Kitchen with Raised-panel Cabinets and Yellow Benchtop Design Ideas
Refine by:
Budget
Sort by:Popular Today
21 - 40 of 299 photos
Item 1 of 3
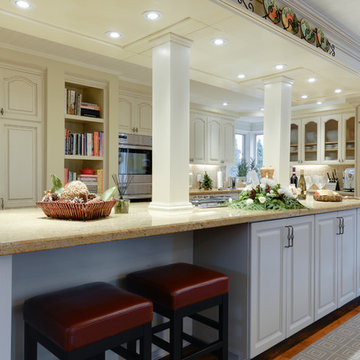
Grey island, cooktop in island, built-in refrigerator
Large transitional galley eat-in kitchen in Toronto with a drop-in sink, raised-panel cabinets, distressed cabinets, granite benchtops, yellow splashback, marble splashback, stainless steel appliances, medium hardwood floors, with island, brown floor and yellow benchtop.
Large transitional galley eat-in kitchen in Toronto with a drop-in sink, raised-panel cabinets, distressed cabinets, granite benchtops, yellow splashback, marble splashback, stainless steel appliances, medium hardwood floors, with island, brown floor and yellow benchtop.
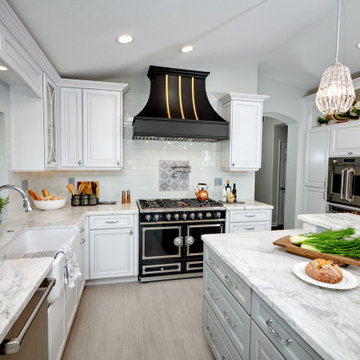
The owner of this home wished to transform this builder basic home to a European treasure. Having traveled the world, moved from San Francisco and now living in wine country she knew that she wanted to celebrate The charm of France complete with an French range, luxury refrigerator and wine cooler. The design process was a collaboration with the home owner, designer and contractor.
.
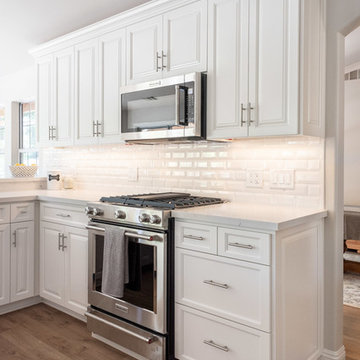
©2018 Sligh Cabinets, Inc. | Custom Cabinetry by Sligh Cabinets, Inc.
This is an example of a mid-sized country u-shaped eat-in kitchen in San Luis Obispo with a drop-in sink, raised-panel cabinets, white cabinets, quartz benchtops, white splashback, subway tile splashback, stainless steel appliances, laminate floors, a peninsula, brown floor and yellow benchtop.
This is an example of a mid-sized country u-shaped eat-in kitchen in San Luis Obispo with a drop-in sink, raised-panel cabinets, white cabinets, quartz benchtops, white splashback, subway tile splashback, stainless steel appliances, laminate floors, a peninsula, brown floor and yellow benchtop.
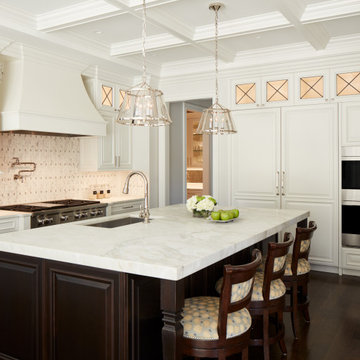
Design ideas for a traditional kitchen in Chicago with an undermount sink, raised-panel cabinets, marble benchtops, white splashback, mosaic tile splashback, stainless steel appliances, dark hardwood floors, with island, brown floor and yellow benchtop.
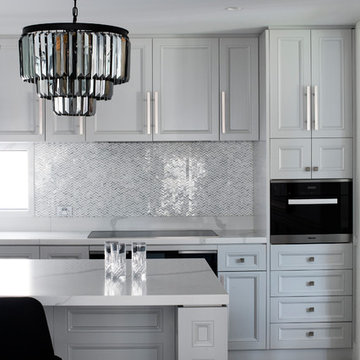
The kitchen may be the workhorse of the home, but that doesn’t mean it can’t be glamorous! Crisp neutrals on the cabinetry, benches and walls allow the three-tier chandelier to pop in this entertainer’s haven.
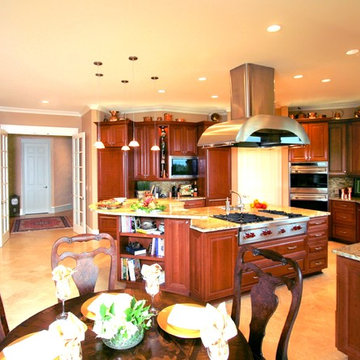
Large island includes the professional cooktop and a large prep sink. The faucet doubles as a pot filler. Raised countertop is convenient for guests and serving food. The remodeled kitchen can accommodate up to 7 cooks at the same time. Inspired Imagery Photography
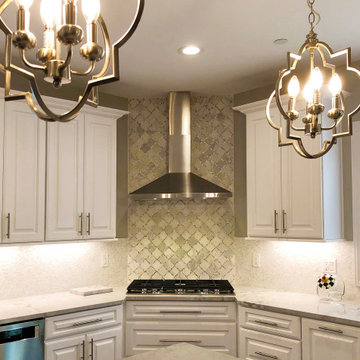
Setting the cooktop into the corner turned out to be an engineering exercise. The cooktop is set back, otherwise, the chimney hood would interfere with opening the doors of the wall cabinets on either side.
Colors, tiles, and accessories were recommended by interior designer Nina Elman.
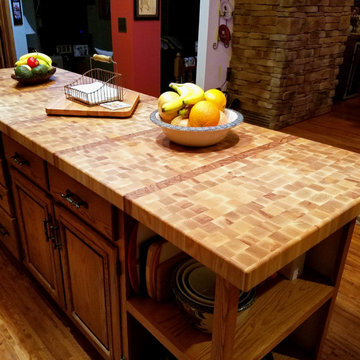
"We are very happy with our butcher block top. The craftsmanship and the pride in your product is very evident. Thank you Hardwood Lumber Co." Mark
Large country l-shaped eat-in kitchen in Other with raised-panel cabinets, brown cabinets, wood benchtops, medium hardwood floors, with island, brown floor and yellow benchtop.
Large country l-shaped eat-in kitchen in Other with raised-panel cabinets, brown cabinets, wood benchtops, medium hardwood floors, with island, brown floor and yellow benchtop.
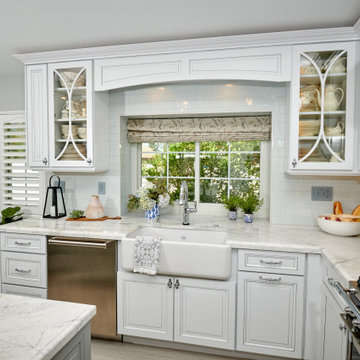
The owner of this home wished to transform this builder basic home to a European treasure. Having traveled the world, moved from San Francisco and now living in wine country she knew that she wanted to celebrate The charm of France complete with an French range, luxury refrigerator and wine cooler. The design process was a collaboration with the home owner, designer and contractor.
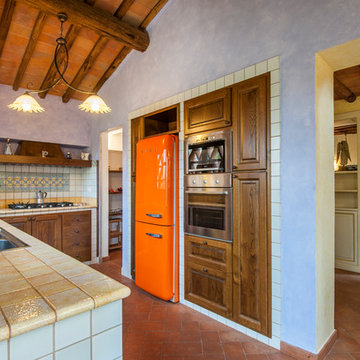
Photo of a mediterranean u-shaped kitchen in Florence with a drop-in sink, raised-panel cabinets, dark wood cabinets, multi-coloured splashback, coloured appliances, brick floors, no island, red floor and yellow benchtop.
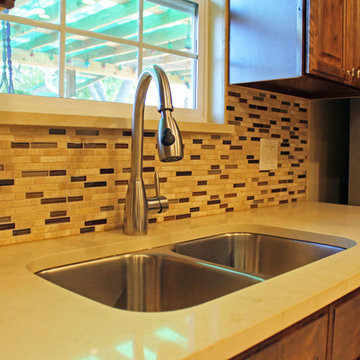
Sam Ferris
This is an example of a large traditional l-shaped separate kitchen in Austin with brown cabinets, quartz benchtops, multi-coloured splashback, mosaic tile splashback, no island, an undermount sink, raised-panel cabinets, black appliances, ceramic floors and yellow benchtop.
This is an example of a large traditional l-shaped separate kitchen in Austin with brown cabinets, quartz benchtops, multi-coloured splashback, mosaic tile splashback, no island, an undermount sink, raised-panel cabinets, black appliances, ceramic floors and yellow benchtop.
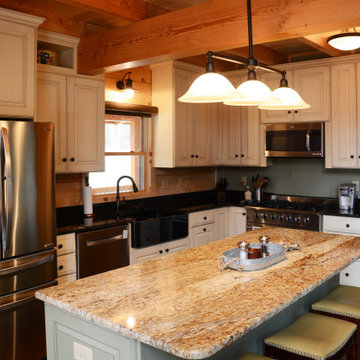
This kitchen features Yellow River granite countertops on the island and Verde Butterfly granite countertops on the perimeter.
Inspiration for a mid-sized country l-shaped open plan kitchen in Richmond with a farmhouse sink, raised-panel cabinets, beige cabinets, granite benchtops, stainless steel appliances, dark hardwood floors, with island, brown floor, yellow benchtop and exposed beam.
Inspiration for a mid-sized country l-shaped open plan kitchen in Richmond with a farmhouse sink, raised-panel cabinets, beige cabinets, granite benchtops, stainless steel appliances, dark hardwood floors, with island, brown floor, yellow benchtop and exposed beam.
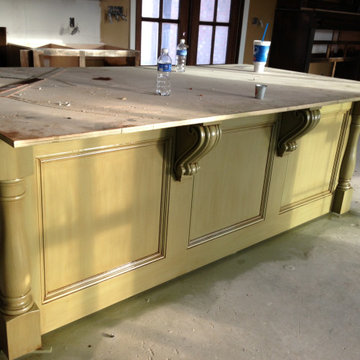
Beautiful Home owned by one of my favorite clients. Cody Lemaire in Vinton, LA. Built in for double oven, appliance garage and refrigerator.
Absolutely beautiful Island
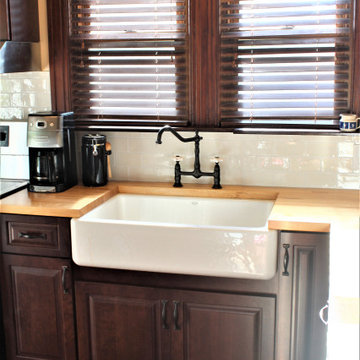
Manufacturer: Starmark
Style: Cherry Ridgeville
Finish: Chestnut
Countertop: (Customer’s Own) Butcher Block
Sink: (Customer’s Own) Kohler Whitehaven K-6489
Hardware: (Customer’s Own)
Backsplash Tile: Virginia Tile – Crafted Cream 3x6 – Panna Cotta
Designer: Devon Moore
Contractor: Larry Davis
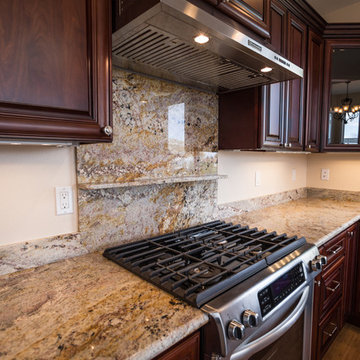
Jenny L Miller
Mid-sized u-shaped eat-in kitchen in Seattle with an undermount sink, raised-panel cabinets, dark wood cabinets, granite benchtops, multi-coloured splashback, stone slab splashback, stainless steel appliances, light hardwood floors, with island, beige floor and yellow benchtop.
Mid-sized u-shaped eat-in kitchen in Seattle with an undermount sink, raised-panel cabinets, dark wood cabinets, granite benchtops, multi-coloured splashback, stone slab splashback, stainless steel appliances, light hardwood floors, with island, beige floor and yellow benchtop.
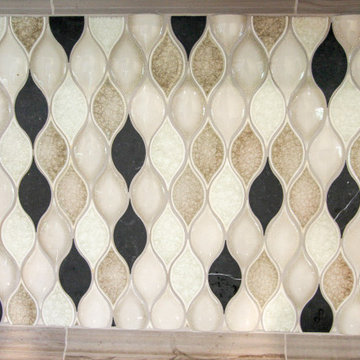
Eclectic kitchen with lots of storage and counter space and room to show off the client's treasures from traveling. (Photo Credit; Shawn Lober Construction)
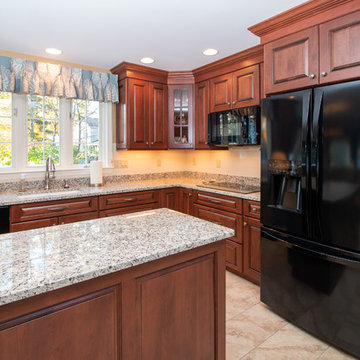
This kitchen remodel was designed by Gail from our Manchester showroom. This remodel features Cabico Unique cabinets with Cherry wood, door style (#795/P1/D) (Raised Panel) and cognac stain finish with Antique black glaze. The kitchen countertop is granite with Crema Pearl color and ¼ round edges. The backsplash is a 4”x10” glossy Bone subway tile by Anatolia. The flooring is 12”x24” Porcelain tile with Monticello Sand color by Anatolia. Other features include Delta faucet and soap dispenser in an Arctic stainless finish.
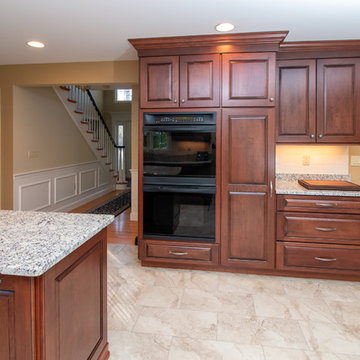
This kitchen remodel was designed by Gail from our Manchester showroom. This remodel features Cabico Unique cabinets with Cherry wood, door style (#795/P1/D) (Raised Panel) and cognac stain finish with Antique black glaze. The kitchen countertop is granite with Crema Pearl color and ¼ round edges. The backsplash is a 4”x10” glossy Bone subway tile by Anatolia. The flooring is 12”x24” Porcelain tile with Monticello Sand color by Anatolia. Other features include Delta faucet and soap dispenser in an Arctic stainless finish.
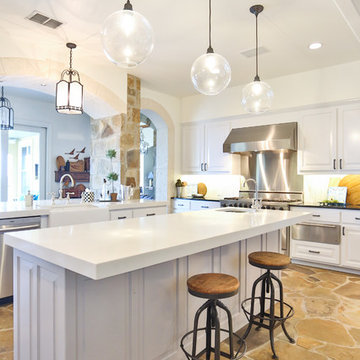
This large and bright kitchen was rethought from a dark cabinet, dark counter top and closed in feel. First the large separating wall from the kitchen into the back hallway overlooking the pool was reduced in height to allow light to spill into the room all day long. Navy Cabinets were repalinted white and the island was updated to a light grey. Absolute black counter tops were left on the perimeter cabinets but the center island and sink area were resurfaced in Cambria Ella. A apron front sign with Newport Brass bridge faucet was installed to accent the area. New pendant lights over the island and retro barstools complete the look. New undercabinet lighting, lighted cabinets and new recessed lighting finished out the kitchen in a new clean bright and welcoming room. Perfect for the grandkids to be in.
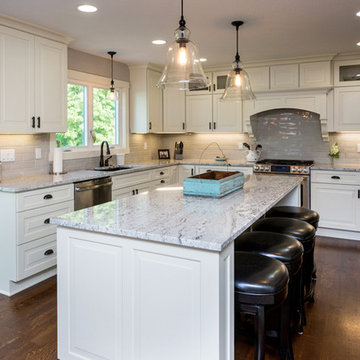
Just because a kitchen has white cabinets, countertops and backsplash does not mean it has to be bland! This homeowner went for the classic look throughout their kitchen with a beautiful painted white raised panel door and five piece drawer fronts. The decorative wood hood, gorgeous marble countertops and white backsplash compliment the overall feel of the space. Glass inserts flanking the hood and simple lighting complete the main portion of the kitchen. A fun surprise is concealed behind the glass pantry doors, where the client opted to add color and print - we love the use of this fun accent in a way that shows their personality, while being easy to change if they want to select a new accent color for the space.
This small galley kitchen was updated with clean white cabinetry, marble look countertops, white subway tile and dark hardware. Floating shelves on the range wall make a bold statement with their rich brown stain and black hardware, while being used to store the homeowners crisp white dishes. The most was made of this small space by adding a small seating area at the bay window along with a decorative hutch with glass.
Schedule a free consultation with one of our designers today:
https://paramount-kitchens.com/
Kitchen with Raised-panel Cabinets and Yellow Benchtop Design Ideas
2