Kitchen with Recessed-panel Cabinets and Beige Floor Design Ideas
Refine by:
Budget
Sort by:Popular Today
41 - 60 of 15,700 photos
Item 1 of 3
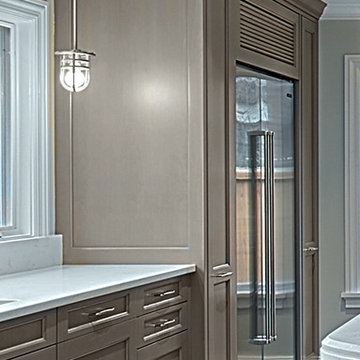
Transitional style kitchen in Kenilworth IL with full height vertical roll- out cabinets located on either side of rerfigerator with doors closed. Dishware and pantry items are hidden yet easily accessible.
Norman Sizemore- photographer
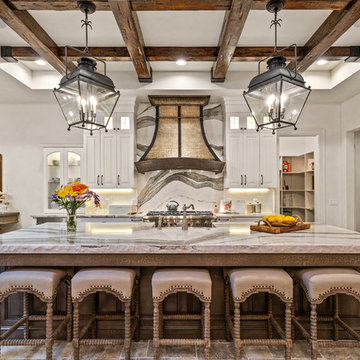
This luxurious farmhouse kitchen features Cambria countertops, a custom hood, custom beams and all natural finishes. It brings old world luxury and pairs it with a farmhouse feel
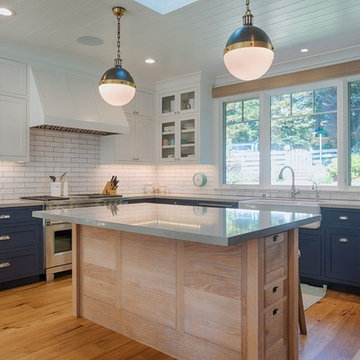
This is an example of a mid-sized country u-shaped eat-in kitchen in San Francisco with a farmhouse sink, recessed-panel cabinets, blue cabinets, quartz benchtops, white splashback, subway tile splashback, coloured appliances, light hardwood floors, with island, beige floor and beige benchtop.
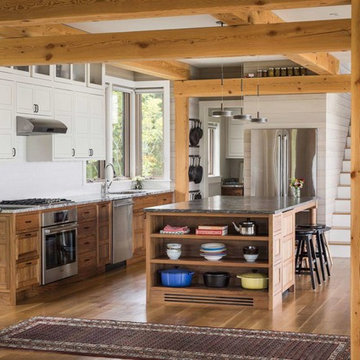
This custom Maine kitchen features exposed posts and beams and a large island.
Trent Bell Photography
This is an example of a beach style galley open plan kitchen in Portland Maine with recessed-panel cabinets, white cabinets, white splashback, stainless steel appliances, medium hardwood floors, with island, multi-coloured benchtop, an undermount sink and beige floor.
This is an example of a beach style galley open plan kitchen in Portland Maine with recessed-panel cabinets, white cabinets, white splashback, stainless steel appliances, medium hardwood floors, with island, multi-coloured benchtop, an undermount sink and beige floor.
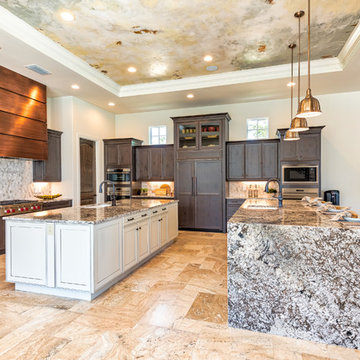
This is an example of a large mediterranean l-shaped open plan kitchen in Orlando with an undermount sink, dark wood cabinets, beige splashback, panelled appliances, multiple islands, beige floor, recessed-panel cabinets, granite benchtops, stone tile splashback and multi-coloured benchtop.
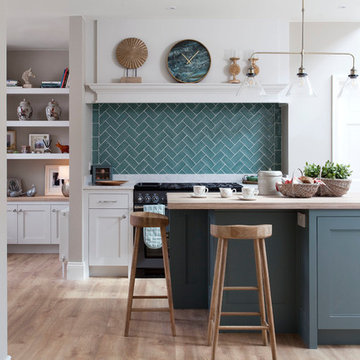
Design ideas for a transitional kitchen in Other with green cabinets, quartzite benchtops, green splashback, porcelain splashback, black appliances, light hardwood floors, with island, white benchtop, recessed-panel cabinets and beige floor.
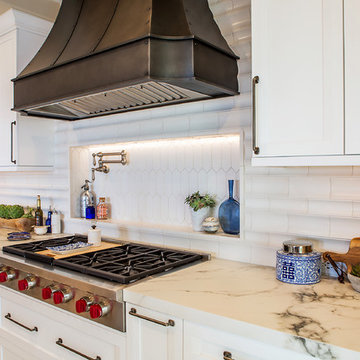
Our client desired a bespoke farmhouse kitchen and sought unique items to create this one of a kind farmhouse kitchen their family. We transformed this kitchen by changing the orientation, removed walls and opened up the exterior with a 3 panel stacking door.
The oversized pendants are the subtle frame work for an artfully made metal hood cover. The statement hood which I discovered on one of my trips inspired the design and added flare and style to this home.
Nothing is as it seems, the white cabinetry looks like shaker until you look closer it is beveled for a sophisticated finish upscale finish.
The backsplash looks like subway until you look closer it is actually 3d concave tile that simply looks like it was formed around a wine bottle.
We added the coffered ceiling and wood flooring to create this warm enhanced featured of the space. The custom cabinetry then was made to match the oak wood on the ceiling. The pedestal legs on the island enhance the characterizes for the cerused oak cabinetry.
Fabulous clients make fabulous projects.
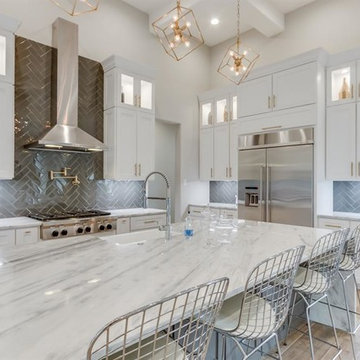
Photo of a large modern u-shaped open plan kitchen in Houston with a farmhouse sink, recessed-panel cabinets, white cabinets, marble benchtops, grey splashback, porcelain splashback, stainless steel appliances, light hardwood floors, with island, beige floor and grey benchtop.
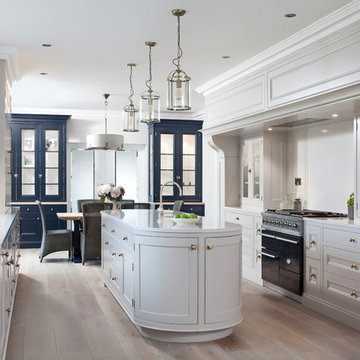
Inspiration for a mid-sized traditional galley eat-in kitchen in Dublin with recessed-panel cabinets, granite benchtops, white splashback, with island, beige floor, grey cabinets, black appliances and light hardwood floors.
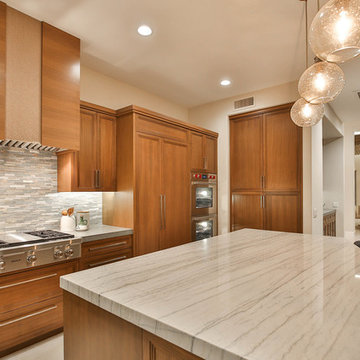
Trent Teigen
This is an example of a mid-sized transitional u-shaped open plan kitchen in Other with a double-bowl sink, recessed-panel cabinets, brown cabinets, quartzite benchtops, blue splashback, mosaic tile splashback, stainless steel appliances, porcelain floors, with island and beige floor.
This is an example of a mid-sized transitional u-shaped open plan kitchen in Other with a double-bowl sink, recessed-panel cabinets, brown cabinets, quartzite benchtops, blue splashback, mosaic tile splashback, stainless steel appliances, porcelain floors, with island and beige floor.
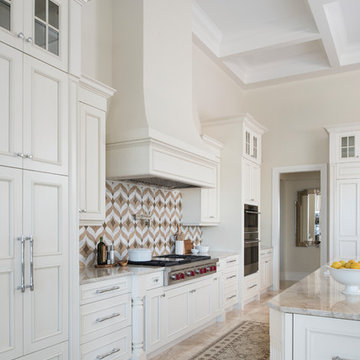
Photo of a traditional l-shaped eat-in kitchen in Orlando with recessed-panel cabinets, white cabinets, brown splashback, stainless steel appliances, with island and beige floor.
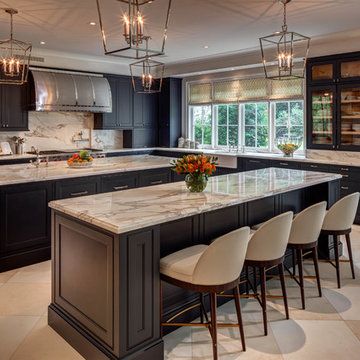
River Oaks, 2014 - Remodel and Additions
Traditional l-shaped kitchen in Houston with a farmhouse sink, recessed-panel cabinets, black cabinets, white splashback, multiple islands, beige floor, marble benchtops, marble splashback, stainless steel appliances and grey benchtop.
Traditional l-shaped kitchen in Houston with a farmhouse sink, recessed-panel cabinets, black cabinets, white splashback, multiple islands, beige floor, marble benchtops, marble splashback, stainless steel appliances and grey benchtop.
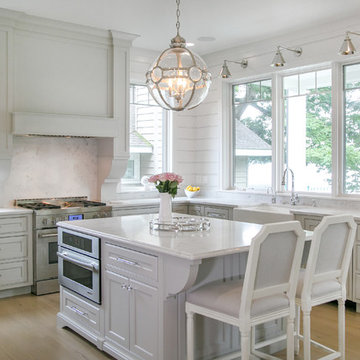
http://genevacabinet.com, GENEVA CABINET COMPANY, LLC , Lake Geneva, WI., Lake house with open kitchen,Shiloh cabinetry pained finish in Repose Grey, Essex door style with beaded inset, corner cabinet, decorative pulls, appliance panels, Definite Quartz Viareggio countertops
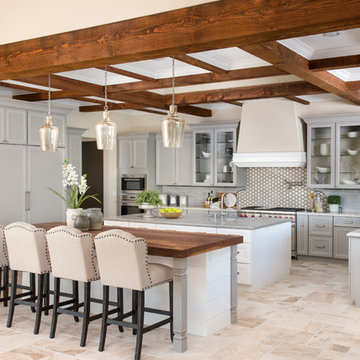
Kitchen with Corona Door Style in Gray Paint with White Glaze from Designer Series
Inspiration for a large mediterranean l-shaped open plan kitchen in Phoenix with grey cabinets, wood benchtops, grey splashback, stainless steel appliances, multiple islands, beige floor, a farmhouse sink, recessed-panel cabinets, ceramic splashback and ceramic floors.
Inspiration for a large mediterranean l-shaped open plan kitchen in Phoenix with grey cabinets, wood benchtops, grey splashback, stainless steel appliances, multiple islands, beige floor, a farmhouse sink, recessed-panel cabinets, ceramic splashback and ceramic floors.
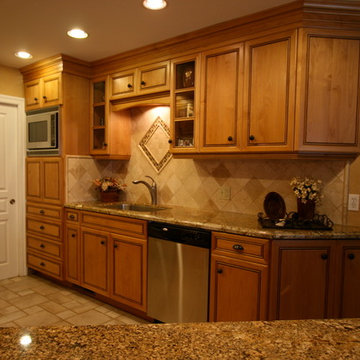
Design ideas for a mid-sized traditional galley kitchen in Other with an undermount sink, recessed-panel cabinets, medium wood cabinets, granite benchtops, multi-coloured splashback, travertine splashback, stainless steel appliances, ceramic floors, no island, beige floor and beige benchtop.
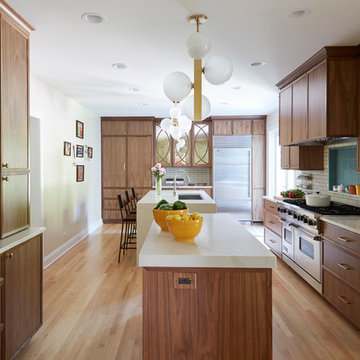
The richness of walnut. This is a sleek sophisticated over lay door style. The small yet beautiful angled applied molding is stunning. Quartz countertops. Nice accents with glass doors on cabinets that come down to the countertop. Two islands for your best function. Designed by Anne Dempsey for DDK Kichen Design Group. Cabinets by Dutch Made Cabinetry. Photographs by Mike Kaskel.
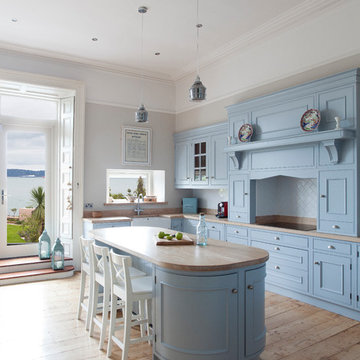
Infinity Media
Photo of a mid-sized country l-shaped kitchen in Dublin with blue cabinets, white splashback, with island, a farmhouse sink, recessed-panel cabinets, wood benchtops, subway tile splashback, light hardwood floors and beige floor.
Photo of a mid-sized country l-shaped kitchen in Dublin with blue cabinets, white splashback, with island, a farmhouse sink, recessed-panel cabinets, wood benchtops, subway tile splashback, light hardwood floors and beige floor.
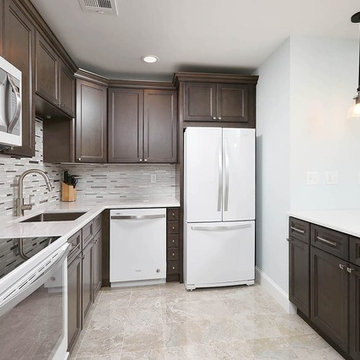
Ronald Bruce
This is an example of a mid-sized modern u-shaped separate kitchen in Philadelphia with an undermount sink, recessed-panel cabinets, brown cabinets, quartz benchtops, white splashback, matchstick tile splashback, white appliances, ceramic floors, no island and beige floor.
This is an example of a mid-sized modern u-shaped separate kitchen in Philadelphia with an undermount sink, recessed-panel cabinets, brown cabinets, quartz benchtops, white splashback, matchstick tile splashback, white appliances, ceramic floors, no island and beige floor.
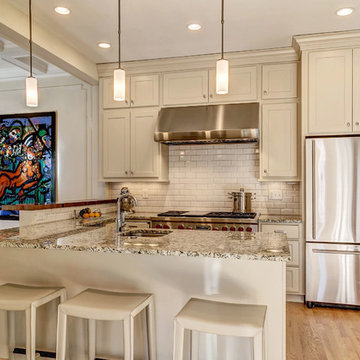
This is an example of a mid-sized transitional u-shaped open plan kitchen in St Louis with an undermount sink, recessed-panel cabinets, white cabinets, granite benchtops, white splashback, subway tile splashback, stainless steel appliances, light hardwood floors, a peninsula and beige floor.
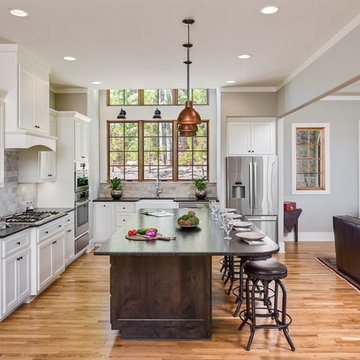
This is an example of a traditional l-shaped open plan kitchen in Other with a farmhouse sink, recessed-panel cabinets, white cabinets, beige splashback, stainless steel appliances, light hardwood floors, with island and beige floor.
Kitchen with Recessed-panel Cabinets and Beige Floor Design Ideas
3