Kitchen with Recessed-panel Cabinets and Beige Floor Design Ideas
Refine by:
Budget
Sort by:Popular Today
101 - 120 of 15,701 photos
Item 1 of 3
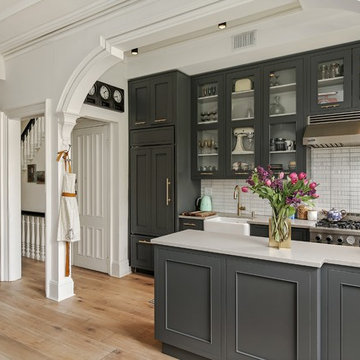
Allyson Lubow
Design ideas for a mid-sized galley eat-in kitchen in Philadelphia with a farmhouse sink, recessed-panel cabinets, grey cabinets, solid surface benchtops, white splashback, ceramic splashback, stainless steel appliances, medium hardwood floors, with island and beige floor.
Design ideas for a mid-sized galley eat-in kitchen in Philadelphia with a farmhouse sink, recessed-panel cabinets, grey cabinets, solid surface benchtops, white splashback, ceramic splashback, stainless steel appliances, medium hardwood floors, with island and beige floor.
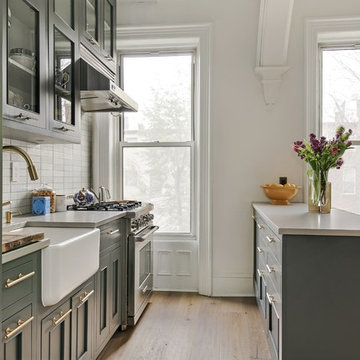
Allyson Lubow
Inspiration for a small galley eat-in kitchen in Philadelphia with a farmhouse sink, recessed-panel cabinets, grey cabinets, solid surface benchtops, white splashback, ceramic splashback, stainless steel appliances, medium hardwood floors, with island and beige floor.
Inspiration for a small galley eat-in kitchen in Philadelphia with a farmhouse sink, recessed-panel cabinets, grey cabinets, solid surface benchtops, white splashback, ceramic splashback, stainless steel appliances, medium hardwood floors, with island and beige floor.
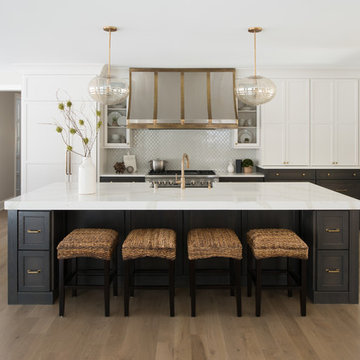
This Modern European kitchen is perfect for cooking and entertaining guests! We love the open layout that allows for a seamless flow throughout the space.
Jyland Construction Management Company
Scott Amundson Photography
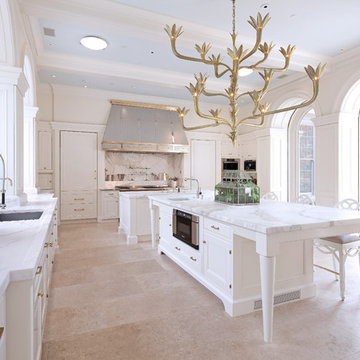
This is an example of a large transitional l-shaped eat-in kitchen in New York with an undermount sink, white cabinets, panelled appliances, with island, recessed-panel cabinets, marble benchtops, stone slab splashback, porcelain floors and beige floor.
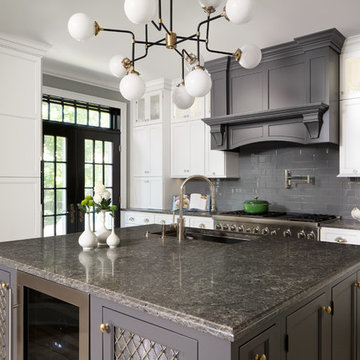
Photo © Wittefini
Mid-sized traditional l-shaped open plan kitchen in Chicago with an undermount sink, recessed-panel cabinets, white cabinets, grey splashback, subway tile splashback, with island, granite benchtops, panelled appliances, medium hardwood floors and beige floor.
Mid-sized traditional l-shaped open plan kitchen in Chicago with an undermount sink, recessed-panel cabinets, white cabinets, grey splashback, subway tile splashback, with island, granite benchtops, panelled appliances, medium hardwood floors and beige floor.
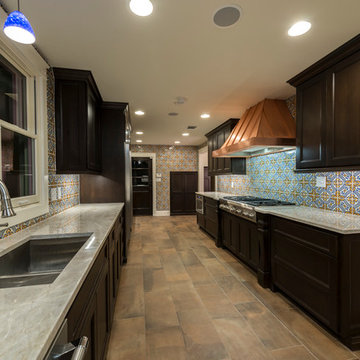
Design ideas for a large transitional galley separate kitchen in Austin with a double-bowl sink, recessed-panel cabinets, dark wood cabinets, multi-coloured splashback, ceramic splashback, stainless steel appliances, porcelain floors, marble benchtops, no island and beige floor.
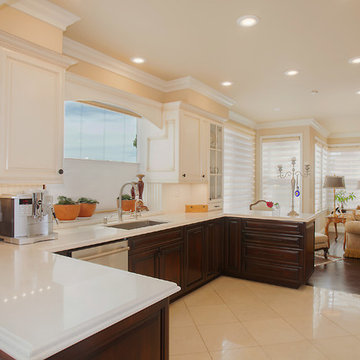
darlene halaby
Design ideas for a large traditional u-shaped open plan kitchen in Orange County with an undermount sink, recessed-panel cabinets, dark wood cabinets, solid surface benchtops, white splashback, stainless steel appliances, a peninsula, glass tile splashback, marble floors and beige floor.
Design ideas for a large traditional u-shaped open plan kitchen in Orange County with an undermount sink, recessed-panel cabinets, dark wood cabinets, solid surface benchtops, white splashback, stainless steel appliances, a peninsula, glass tile splashback, marble floors and beige floor.
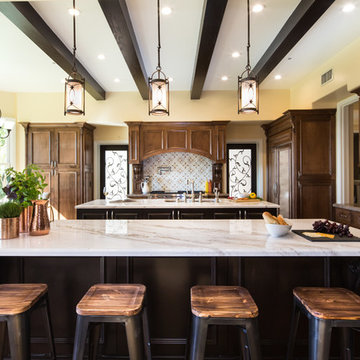
Complete kitchen and master bathroom remodeling including double Island, custom cabinets, under cabinet lighting, faux wood beams, recess LED lights, new doors, Hood, Wolf Range, marble countertop, pendant lights. Free standing tub, marble tile
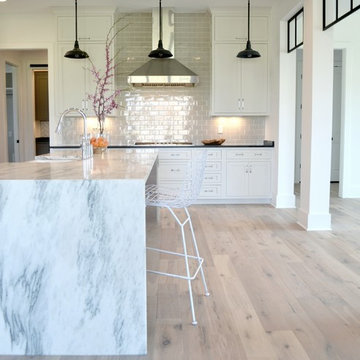
Whittney Parkinson
Photo of a large country l-shaped kitchen in Indianapolis with recessed-panel cabinets, white cabinets, marble benchtops, grey splashback, subway tile splashback, stainless steel appliances, medium hardwood floors, with island, beige floor, a farmhouse sink and white benchtop.
Photo of a large country l-shaped kitchen in Indianapolis with recessed-panel cabinets, white cabinets, marble benchtops, grey splashback, subway tile splashback, stainless steel appliances, medium hardwood floors, with island, beige floor, a farmhouse sink and white benchtop.
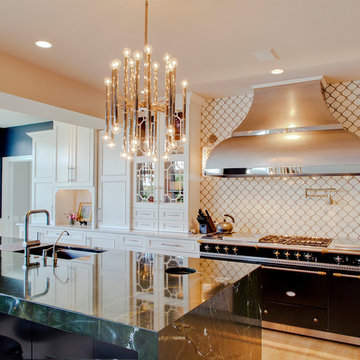
The real character of this sprawling kitchen is brought out through the bold furniture and island. A true centerpiece for this unique space.
Design ideas for a mid-sized eclectic galley eat-in kitchen in Philadelphia with an undermount sink, white cabinets, granite benchtops, light hardwood floors, with island, recessed-panel cabinets, stone tile splashback, stainless steel appliances, white splashback and beige floor.
Design ideas for a mid-sized eclectic galley eat-in kitchen in Philadelphia with an undermount sink, white cabinets, granite benchtops, light hardwood floors, with island, recessed-panel cabinets, stone tile splashback, stainless steel appliances, white splashback and beige floor.
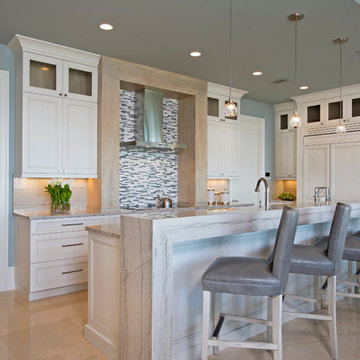
-Cucciaioni
Design ideas for a mid-sized beach style single-wall eat-in kitchen in Orlando with recessed-panel cabinets, white cabinets, white splashback, matchstick tile splashback, panelled appliances, marble benchtops, marble floors, with island and beige floor.
Design ideas for a mid-sized beach style single-wall eat-in kitchen in Orlando with recessed-panel cabinets, white cabinets, white splashback, matchstick tile splashback, panelled appliances, marble benchtops, marble floors, with island and beige floor.
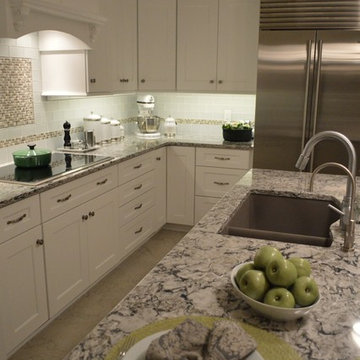
A northeast Ohio kitchen gets an extreme makeover with soft painted cabinets in white and pale green color. Warm green accents and a hard-working granite composite kitchen sink in the island gives this newly remodeled kitchen a gorgeous look in summer or winter.
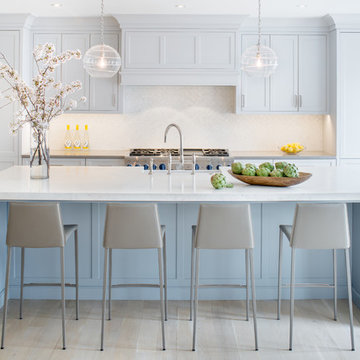
John Cole
Inspiration for a transitional galley kitchen in DC Metro with recessed-panel cabinets, blue cabinets, white splashback, stainless steel appliances, light hardwood floors, with island, beige floor and white benchtop.
Inspiration for a transitional galley kitchen in DC Metro with recessed-panel cabinets, blue cabinets, white splashback, stainless steel appliances, light hardwood floors, with island, beige floor and white benchtop.

The kitchen was all designed to be integrated to the garden. The client made great emphasis to have the sink facing the garden so an L shaped kitchen was designed which also serves as kitchen bar. An enormous rooflight brings lots of light into the space.

Design ideas for a mid-sized asian u-shaped eat-in kitchen in Portland with an undermount sink, recessed-panel cabinets, medium wood cabinets, quartz benchtops, grey splashback, engineered quartz splashback, stainless steel appliances, medium hardwood floors, no island, beige floor and grey benchtop.

Photo of a transitional l-shaped kitchen in Hertfordshire with an undermount sink, recessed-panel cabinets, grey cabinets, mirror splashback, stainless steel appliances, light hardwood floors, with island and beige floor.

A view of the kitchen showing the white plaster hood, blue ceramic tile backsplash, marble countertops, white cabinets and a large kitchen island equipped with four bar seats.

An enchanting and functional kitchen space at home for families or professional cooks alike.
This is an example of a large country u-shaped eat-in kitchen in Boston with an undermount sink, recessed-panel cabinets, beige cabinets, soapstone benchtops, white splashback, subway tile splashback, panelled appliances, light hardwood floors, with island, beige floor and black benchtop.
This is an example of a large country u-shaped eat-in kitchen in Boston with an undermount sink, recessed-panel cabinets, beige cabinets, soapstone benchtops, white splashback, subway tile splashback, panelled appliances, light hardwood floors, with island, beige floor and black benchtop.

CLIENT GOALS
Nearly every room of this lovely Noe Valley home had been thoughtfully expanded and remodeled through its 120 years, short of the kitchen.
Through this kitchen remodel, our clients wanted to remove the barrier between the kitchen and the family room and increase usability and storage for their growing family.
DESIGN SOLUTION
The kitchen design included modification to a load-bearing wall, which allowed for the seamless integration of the family room into the kitchen and the addition of seating at the peninsula.
The kitchen layout changed considerably by incorporating the classic “triangle” (sink, range, and refrigerator), allowing for more efficient use of space.
The unique and wonderful use of color in this kitchen makes it a classic – form, and function that will be fashionable for generations to come.
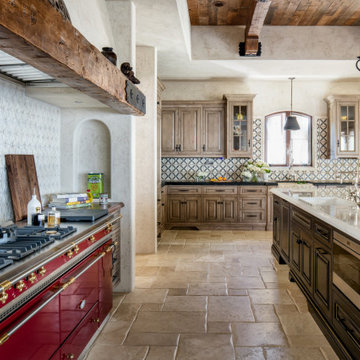
Tuscan Style kitchen designed around a grand red range.
This is an example of an expansive mediterranean l-shaped eat-in kitchen in Los Angeles with a farmhouse sink, recessed-panel cabinets, light wood cabinets, marble benchtops, multi-coloured splashback, cement tile splashback, coloured appliances, travertine floors, with island, beige floor, white benchtop and wood.
This is an example of an expansive mediterranean l-shaped eat-in kitchen in Los Angeles with a farmhouse sink, recessed-panel cabinets, light wood cabinets, marble benchtops, multi-coloured splashback, cement tile splashback, coloured appliances, travertine floors, with island, beige floor, white benchtop and wood.
Kitchen with Recessed-panel Cabinets and Beige Floor Design Ideas
6