Kitchen with Recessed-panel Cabinets and Brown Benchtop Design Ideas
Refine by:
Budget
Sort by:Popular Today
101 - 120 of 2,816 photos
Item 1 of 3
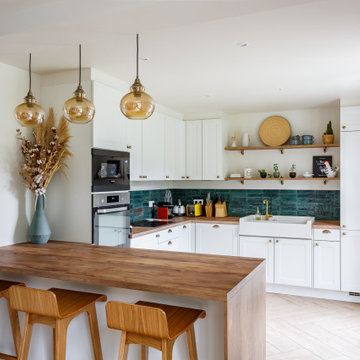
This is an example of a scandinavian u-shaped kitchen with a drop-in sink, recessed-panel cabinets, white cabinets, wood benchtops, green splashback, panelled appliances, a peninsula, beige floor and brown benchtop.
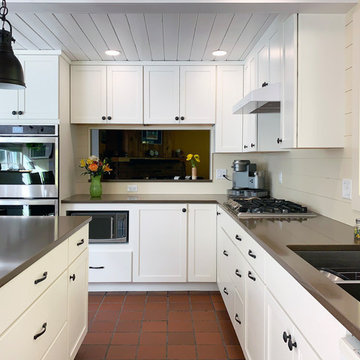
Painted ceiling, new cabinets, and new appliances dramatically transformed this kitchen!
This is an example of a mid-sized arts and crafts l-shaped open plan kitchen in Boston with an undermount sink, recessed-panel cabinets, white cabinets, solid surface benchtops, beige splashback, timber splashback, stainless steel appliances, terra-cotta floors, with island, red floor and brown benchtop.
This is an example of a mid-sized arts and crafts l-shaped open plan kitchen in Boston with an undermount sink, recessed-panel cabinets, white cabinets, solid surface benchtops, beige splashback, timber splashback, stainless steel appliances, terra-cotta floors, with island, red floor and brown benchtop.
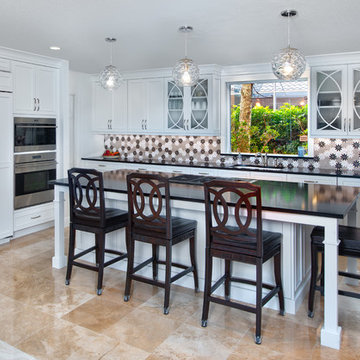
This home in Bonita Bay, Florida is located in a development designed with a tropical, entertaining-friendly courtyard floor plan, barrel tile roofs, and arched windows. The only thing missing was a modern, elegant and functional kitchen where two chefs could work simultaneously and have better flow among the surrounding spaces.
Having worked with Progressive Design before on three prior renovations, all in less than one year, Progressive was the obvious choice for their fourth major remodel—this masterful kitchen renovation.
Challenge
Ultimately, Progressive Design Build was tasked with transforming a closed-off kitchen into an open concept floor plan. The design and production team began working on a solution to the structural beam support—confirming its adequacy for supporting the loft above after cutting a few holes in the drywall. Secondly, the size of the current marble tile flooring was no longer available. We needed a solution that would seamlessly blend the new flooring with the old. Thirdly, the existing lighting plan was inefficient and would need to be updated to accommodate the new island location and kitchen layout.
Solution
Since the existing marble flooring tile size was no longer available, we designed a beautiful stone border between the new kitchen and the existing living space to create a small break in the two-floor patterns, minimizing the noticeable difference in the tile sizes. Once installed, we re-polished and sealed the entire floor creating a beautiful sheen and natural flow throughout the space.
The new location of the kitchen island, as well as additional perimeter lighting, necessitated the need to move electrical outlets and light switches to a more convenient and intuitive location. This was implemented strategically using a well-thought-out lighting plan.
The clients were thrilled when we suggested removing a sink from their existing wet bar (which was rarely used) and moved the wet bar drain to the new laundry room, located on the backside of the wet bar.
Special features include custom-designed Dura Supreme cabinets painted in a white finish, for the kitchen, wet bar, and laundry room; Wolf and Sub-Zero appliances, and an impressive gas range with downdraft at the cooktop.
Results
Not only was this Bonita Bay couple thrilled to receive all of their remodel wish list items, but Progressive Design Build was able to complete their project ahead of schedule and on budget.
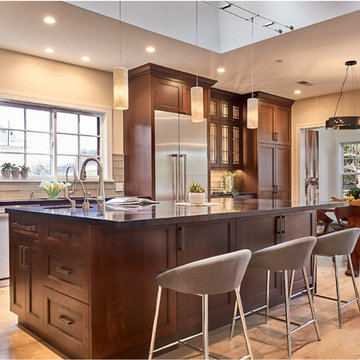
Winner of 2018 NKBA Northern California Chapter Design Competition
* Judges' Choice Kitchen
* First Place Medium Kitchen
* Best Before & After Kitchen
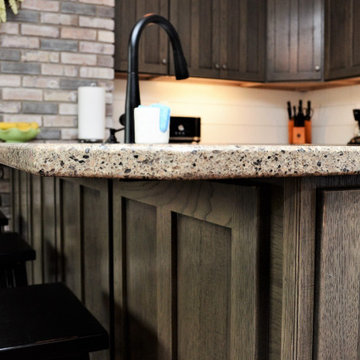
Cabinet Brand: Haas Signature Collection
Wood Species: Rustic Hickory
Cabinet Finish: Barnwood
Door Style: Mission V
Counter top: Viatera Quartz, Double Radius edge, Solar Canyon color
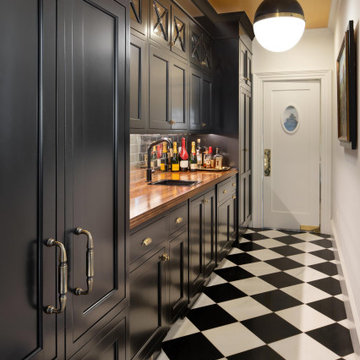
Photo of a large traditional single-wall kitchen pantry in DC Metro with a drop-in sink, recessed-panel cabinets, black cabinets, wood benchtops, metallic splashback, metal splashback, panelled appliances, ceramic floors, with island, multi-coloured floor and brown benchtop.
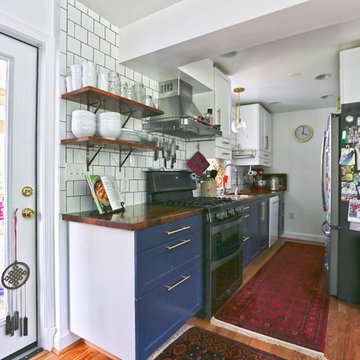
Photo of a small midcentury galley eat-in kitchen in DC Metro with recessed-panel cabinets, blue cabinets, wood benchtops, white splashback, medium hardwood floors and brown benchtop.
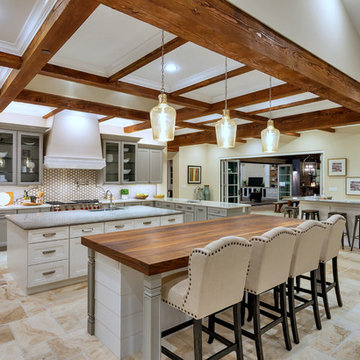
Mediterranean eat-in kitchen in Phoenix with a single-bowl sink, recessed-panel cabinets, white cabinets, wood benchtops, mosaic tile splashback, stainless steel appliances, multiple islands, beige floor and brown benchtop.
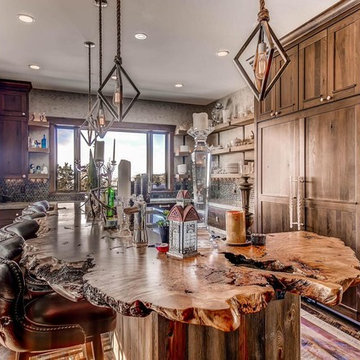
Inspiration for a mid-sized country l-shaped eat-in kitchen in Denver with recessed-panel cabinets, dark wood cabinets, wood benchtops, multi-coloured splashback, mosaic tile splashback, panelled appliances, dark hardwood floors, with island, brown floor and brown benchtop.
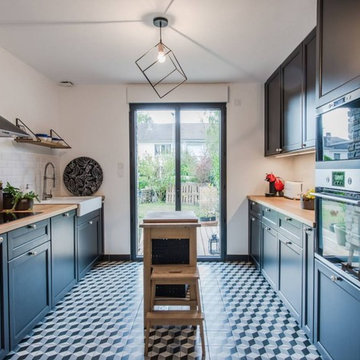
Jours & Nuits © 2018 Houzz
Design ideas for a mid-sized transitional galley kitchen in Nantes with a farmhouse sink, black cabinets, wood benchtops, subway tile splashback, cement tiles, with island, recessed-panel cabinets, white splashback, stainless steel appliances, multi-coloured floor and brown benchtop.
Design ideas for a mid-sized transitional galley kitchen in Nantes with a farmhouse sink, black cabinets, wood benchtops, subway tile splashback, cement tiles, with island, recessed-panel cabinets, white splashback, stainless steel appliances, multi-coloured floor and brown benchtop.
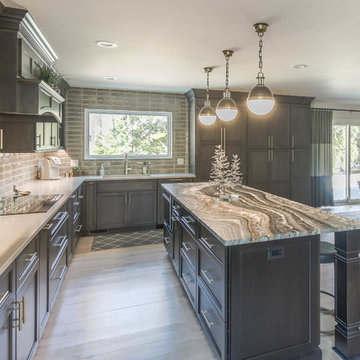
Large transitional l-shaped eat-in kitchen in Detroit with an undermount sink, recessed-panel cabinets, brown cabinets, quartz benchtops, grey splashback, glass tile splashback, stainless steel appliances, light hardwood floors, with island, brown floor and brown benchtop.
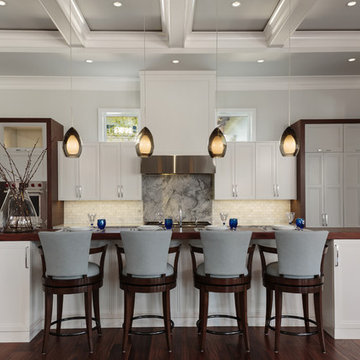
Interior Design by Sherri DuPont
Photography by Lori Hamilton
Inspiration for a large transitional galley kitchen in Miami with white cabinets, stainless steel appliances, with island, brown floor, recessed-panel cabinets, wood benchtops, beige splashback, subway tile splashback, dark hardwood floors and brown benchtop.
Inspiration for a large transitional galley kitchen in Miami with white cabinets, stainless steel appliances, with island, brown floor, recessed-panel cabinets, wood benchtops, beige splashback, subway tile splashback, dark hardwood floors and brown benchtop.
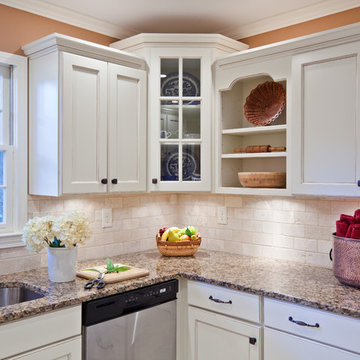
Transitional White Country Kitchen
Design ideas for a mid-sized transitional u-shaped kitchen in Atlanta with an undermount sink, recessed-panel cabinets, white cabinets, granite benchtops, beige splashback, stone tile splashback, stainless steel appliances, porcelain floors, with island, beige floor and brown benchtop.
Design ideas for a mid-sized transitional u-shaped kitchen in Atlanta with an undermount sink, recessed-panel cabinets, white cabinets, granite benchtops, beige splashback, stone tile splashback, stainless steel appliances, porcelain floors, with island, beige floor and brown benchtop.

Inspiration for an expansive eclectic l-shaped kitchen in St Louis with recessed-panel cabinets, blue cabinets, brown splashback, ceramic splashback, black appliances, terra-cotta floors, with island, brown benchtop and copper benchtops.
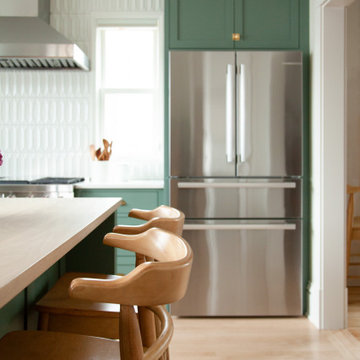
Photo of a mid-sized transitional l-shaped eat-in kitchen in Minneapolis with a farmhouse sink, recessed-panel cabinets, green cabinets, wood benchtops, white splashback, ceramic splashback, stainless steel appliances, light hardwood floors, with island, brown floor and brown benchtop.
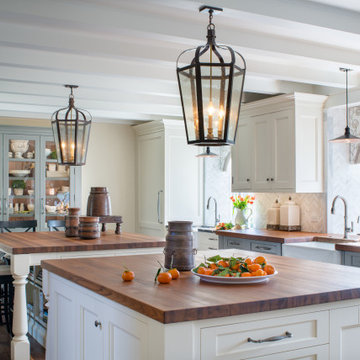
Photo of a country kitchen in DC Metro with a farmhouse sink, recessed-panel cabinets, white cabinets, wood benchtops, dark hardwood floors, multiple islands, brown floor and brown benchtop.
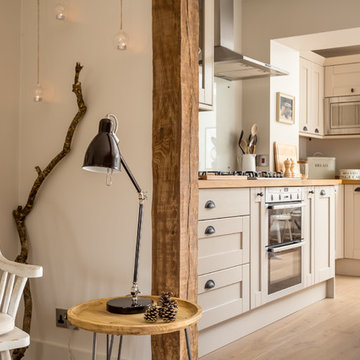
Design ideas for a large country galley open plan kitchen in Gloucestershire with an undermount sink, recessed-panel cabinets, beige cabinets, wood benchtops, with island, brown floor and brown benchtop.
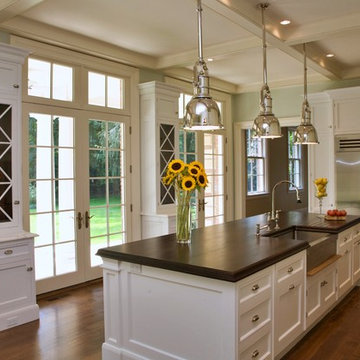
Large traditional open plan kitchen in Other with a farmhouse sink, recessed-panel cabinets, white cabinets, wood benchtops, stainless steel appliances, medium hardwood floors, with island, brown floor and brown benchtop.
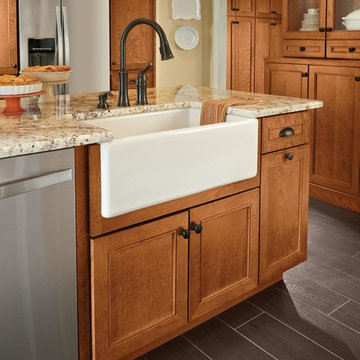
One of many specialized bases, easily accommodating a deep sink.
This is an example of a mid-sized country kitchen in Detroit with a farmhouse sink, recessed-panel cabinets, medium wood cabinets, granite benchtops, stainless steel appliances, porcelain floors, with island, brown floor and brown benchtop.
This is an example of a mid-sized country kitchen in Detroit with a farmhouse sink, recessed-panel cabinets, medium wood cabinets, granite benchtops, stainless steel appliances, porcelain floors, with island, brown floor and brown benchtop.
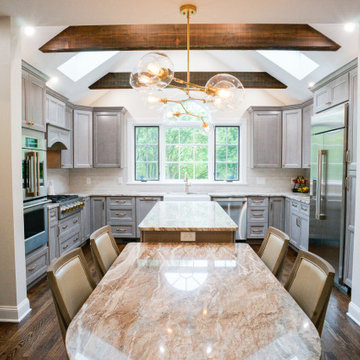
Fabuwood Allure Onyx Horizon Cabinets
Kitchen Island
Island Seating
Farmhouse Sink
Fantasy Brown Granite
Subway Tile Backsplash
Marble Mosaic Accent Backsplash Tile
Gold Hardware
Pot Filler
Bar Area
Glass Cabinets
Bar Sink
Hardwood Floors
Pendant Lighting
Exposed Wood Beams
Kitchen with Recessed-panel Cabinets and Brown Benchtop Design Ideas
6