Kitchen with Recessed-panel Cabinets and Brown Benchtop Design Ideas
Refine by:
Budget
Sort by:Popular Today
141 - 160 of 2,816 photos
Item 1 of 3
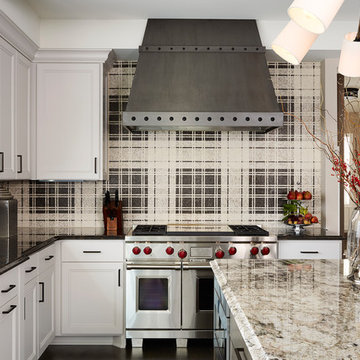
Alyssa Lee Photography
This is an example of a mid-sized transitional l-shaped eat-in kitchen in Minneapolis with marble splashback, with island, an undermount sink, recessed-panel cabinets, white cabinets, granite benchtops, multi-coloured splashback, panelled appliances, dark hardwood floors, brown floor and brown benchtop.
This is an example of a mid-sized transitional l-shaped eat-in kitchen in Minneapolis with marble splashback, with island, an undermount sink, recessed-panel cabinets, white cabinets, granite benchtops, multi-coloured splashback, panelled appliances, dark hardwood floors, brown floor and brown benchtop.
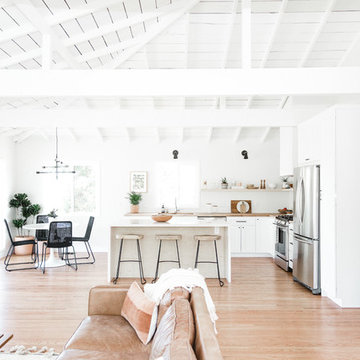
Amber Thrane
Inspiration for a beach style l-shaped open plan kitchen in San Diego with recessed-panel cabinets, white cabinets, wood benchtops, white splashback, stainless steel appliances, light hardwood floors, with island, brown floor and brown benchtop.
Inspiration for a beach style l-shaped open plan kitchen in San Diego with recessed-panel cabinets, white cabinets, wood benchtops, white splashback, stainless steel appliances, light hardwood floors, with island, brown floor and brown benchtop.
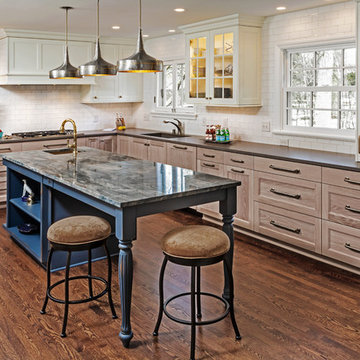
Traditional l-shaped kitchen in Milwaukee with an undermount sink, recessed-panel cabinets, medium wood cabinets, white splashback, subway tile splashback, dark hardwood floors, with island, brown floor and brown benchtop.
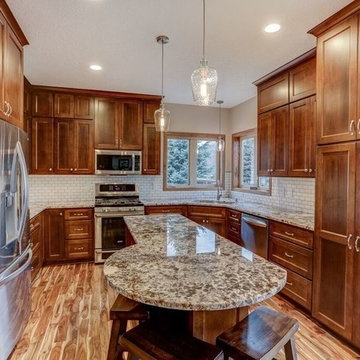
Beautiful kitchen remodel by Titus Contracting, featuring warm, wood custom cabinets, white subway tile backsplash, and unique Acacia wood flooring.
This is an example of a mid-sized transitional u-shaped eat-in kitchen in Minneapolis with an undermount sink, recessed-panel cabinets, medium wood cabinets, granite benchtops, white splashback, subway tile splashback, stainless steel appliances, medium hardwood floors, with island, brown floor and brown benchtop.
This is an example of a mid-sized transitional u-shaped eat-in kitchen in Minneapolis with an undermount sink, recessed-panel cabinets, medium wood cabinets, granite benchtops, white splashback, subway tile splashback, stainless steel appliances, medium hardwood floors, with island, brown floor and brown benchtop.
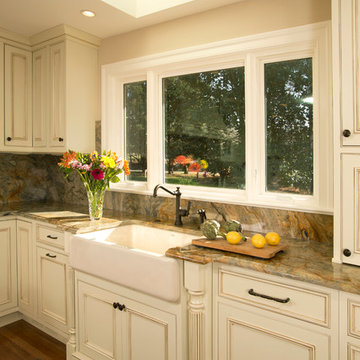
Inspiration for a mid-sized traditional l-shaped eat-in kitchen in DC Metro with a farmhouse sink, recessed-panel cabinets, white cabinets, granite benchtops, brown splashback, stone slab splashback, panelled appliances, medium hardwood floors, with island, brown floor and brown benchtop.
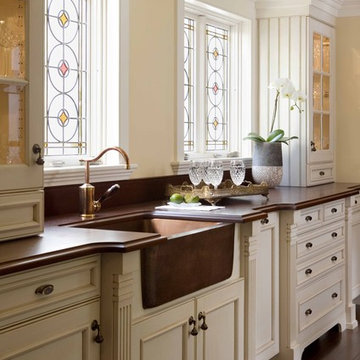
Foley Fiore Architecture
Inspiration for a traditional kitchen in Boston with recessed-panel cabinets, a farmhouse sink, wood benchtops, beige cabinets and brown benchtop.
Inspiration for a traditional kitchen in Boston with recessed-panel cabinets, a farmhouse sink, wood benchtops, beige cabinets and brown benchtop.
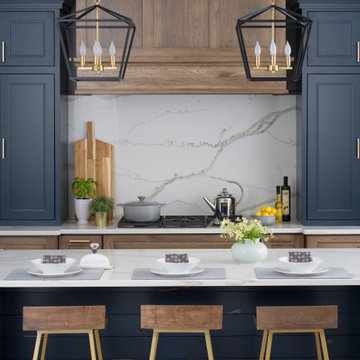
This modern farmhouse kitchen features a beautiful combination of Navy Blue painted and gray stained Hickory cabinets that’s sure to be an eye-catcher. The elegant “Morel” stain blends and harmonizes the natural Hickory wood grain while emphasizing the grain with a subtle gray tone that beautifully coordinated with the cool, deep blue paint.
The “Gale Force” SW 7605 blue paint from Sherwin-Williams is a stunning deep blue paint color that is sophisticated, fun, and creative. It’s a stunning statement-making color that’s sure to be a classic for years to come and represents the latest in color trends. It’s no surprise this beautiful navy blue has been a part of Dura Supreme’s Curated Color Collection for several years, making the top 6 colors for 2017 through 2020.
Beyond the beautiful exterior, there is so much well-thought-out storage and function behind each and every cabinet door. The two beautiful blue countertop towers that frame the modern wood hood and cooktop are two intricately designed larder cabinets built to meet the homeowner’s exact needs.
The larder cabinet on the left is designed as a beverage center with apothecary drawers designed for housing beverage stir sticks, sugar packets, creamers, and other misc. coffee and home bar supplies. A wine glass rack and shelves provides optimal storage for a full collection of glassware while a power supply in the back helps power coffee & espresso (machines, blenders, grinders and other small appliances that could be used for daily beverage creations. The roll-out shelf makes it easier to fill clean and operate each appliance while also making it easy to put away. Pocket doors tuck out of the way and into the cabinet so you can easily leave open for your household or guests to access, but easily shut the cabinet doors and conceal when you’re ready to tidy up.
Beneath the beverage center larder is a drawer designed with 2 layers of multi-tasking storage for utensils and additional beverage supplies storage with space for tea packets, and a full drawer of K-Cup storage. The cabinet below uses powered roll-out shelves to create the perfect breakfast center with power for a toaster and divided storage to organize all the daily fixings and pantry items the household needs for their morning routine.
On the right, the second larder is the ultimate hub and center for the homeowner’s baking tasks. A wide roll-out shelf helps store heavy small appliances like a KitchenAid Mixer while making them easy to use, clean, and put away. Shelves and a set of apothecary drawers help house an assortment of baking tools, ingredients, mixing bowls and cookbooks. Beneath the counter a drawer and a set of roll-out shelves in various heights provides more easy access storage for pantry items, misc. baking accessories, rolling pins, mixing bowls, and more.
The kitchen island provides a large worktop, seating for 3-4 guests, and even more storage! The back of the island includes an appliance lift cabinet used for a sewing machine for the homeowner’s beloved hobby, a deep drawer built for organizing a full collection of dishware, a waste recycling bin, and more!
All and all this kitchen is as functional as it is beautiful!
Request a FREE Dura Supreme Brochure Packet:
http://www.durasupreme.com/request-brochure
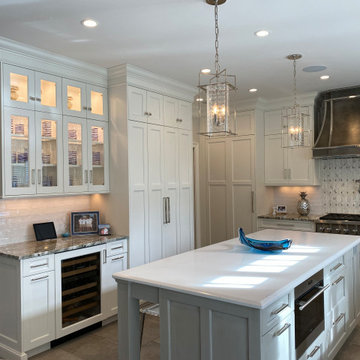
This wonderful kitchen in Mendham, NJ includes Brookhaven Overlay Cabinets in Nordic White for the Surround and Vintage Dover Cliffs for the contrasting island. The 48” Stainless Steel Wolf Range is paired beautifully with the Custom metal hood in Antiqued Zinc with polished stainless bands and trim. The kitchen is well equipped with a 36” fully integrated sub-zero refrigerator as well as a fully integrated sub-zero refrigerator and 24” freezer, the island contains a S.S. Wolf oven and microwave. Next to the Sub-zero freezer a “bar” area was created with a 24” Sub-Zero wine refrigerator and pullouts used for liquor.
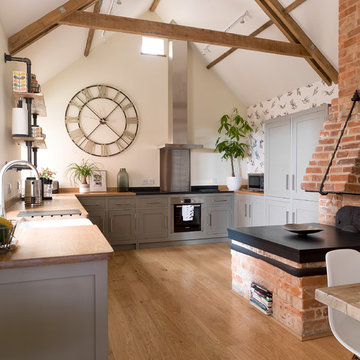
neil davis
Design ideas for a mid-sized country u-shaped open plan kitchen in Other with a farmhouse sink, recessed-panel cabinets, grey cabinets, wood benchtops, beige floor, brown benchtop, panelled appliances, medium hardwood floors and no island.
Design ideas for a mid-sized country u-shaped open plan kitchen in Other with a farmhouse sink, recessed-panel cabinets, grey cabinets, wood benchtops, beige floor, brown benchtop, panelled appliances, medium hardwood floors and no island.

Design ideas for a mid-sized transitional l-shaped eat-in kitchen in Minneapolis with a farmhouse sink, recessed-panel cabinets, green cabinets, white splashback, ceramic splashback, stainless steel appliances, light hardwood floors, with island, brown floor, wood benchtops and brown benchtop.

Photo of a country l-shaped kitchen in Other with a farmhouse sink, recessed-panel cabinets, medium wood cabinets, panelled appliances, dark hardwood floors, with island, brown floor, brown benchtop, exposed beam and vaulted.
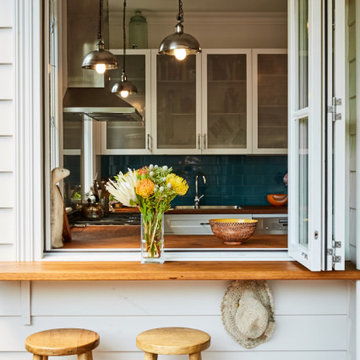
Incorporating a servery window to the new kitchen location. Servery window is undercover adjacent to the internal open plan living and exterior landscaping.
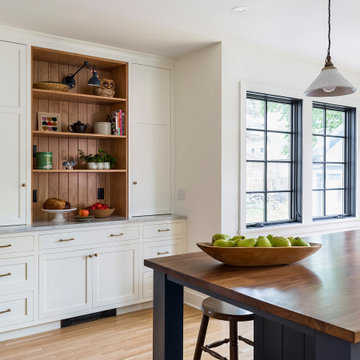
A dedicated pantry and coffee station were high on the priority list for this family of four.
Inspiration for a mid-sized country l-shaped separate kitchen in Minneapolis with an undermount sink, recessed-panel cabinets, blue cabinets, wood benchtops, white splashback, marble splashback, stainless steel appliances, medium hardwood floors, with island, white floor and brown benchtop.
Inspiration for a mid-sized country l-shaped separate kitchen in Minneapolis with an undermount sink, recessed-panel cabinets, blue cabinets, wood benchtops, white splashback, marble splashback, stainless steel appliances, medium hardwood floors, with island, white floor and brown benchtop.
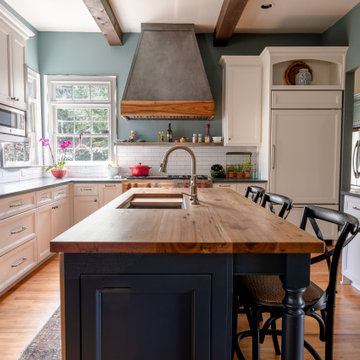
The knee wall between the original kitchen and living room was removed. The island was planned with seating and the sink. Another opening to the back butlers pantry are was opened to allow easy access to stock items and an extra refrigerator.

Mid-sized industrial galley eat-in kitchen in Columbus with a drop-in sink, recessed-panel cabinets, black cabinets, wood benchtops, brown splashback, brick splashback, black appliances, medium hardwood floors, with island, grey floor and brown benchtop.
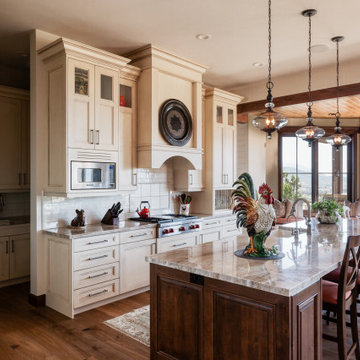
Mixing wood selections keep this mountain home current and classic.
Inspiration for a traditional galley kitchen in Salt Lake City with a farmhouse sink, recessed-panel cabinets, beige cabinets, white splashback, stainless steel appliances, dark hardwood floors, with island, brown floor and brown benchtop.
Inspiration for a traditional galley kitchen in Salt Lake City with a farmhouse sink, recessed-panel cabinets, beige cabinets, white splashback, stainless steel appliances, dark hardwood floors, with island, brown floor and brown benchtop.
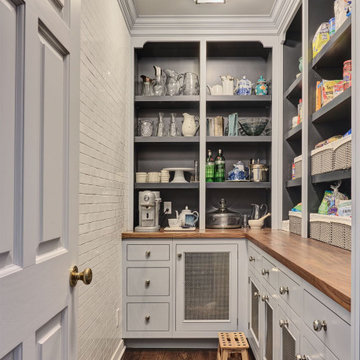
Pantry with fully tiled wall.
Design ideas for a traditional l-shaped kitchen pantry in New York with recessed-panel cabinets, grey cabinets, wood benchtops, dark hardwood floors, no island, brown floor and brown benchtop.
Design ideas for a traditional l-shaped kitchen pantry in New York with recessed-panel cabinets, grey cabinets, wood benchtops, dark hardwood floors, no island, brown floor and brown benchtop.
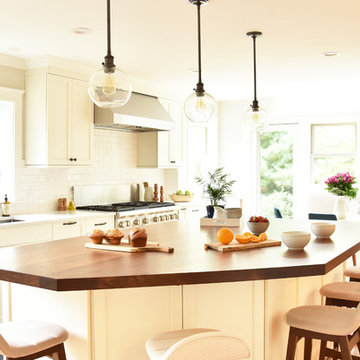
Inspiration for a transitional eat-in kitchen in Boston with an undermount sink, recessed-panel cabinets, white cabinets, white splashback, subway tile splashback, stainless steel appliances, light hardwood floors, with island, wood benchtops, beige floor and brown benchtop.
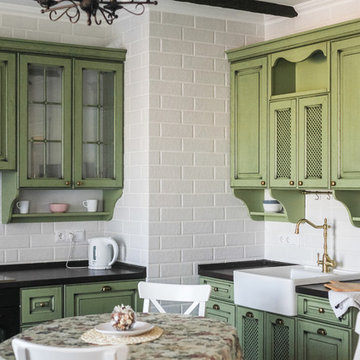
Кухня сложного оливкового оттенка стала отправной точкой всего интерьера. Материал фасадов массив дерева. Фото Маргарита Кунник
Small country l-shaped open plan kitchen in Saint Petersburg with a farmhouse sink, recessed-panel cabinets, green cabinets, laminate benchtops, white splashback, ceramic splashback, black appliances, laminate floors, no island, brown floor and brown benchtop.
Small country l-shaped open plan kitchen in Saint Petersburg with a farmhouse sink, recessed-panel cabinets, green cabinets, laminate benchtops, white splashback, ceramic splashback, black appliances, laminate floors, no island, brown floor and brown benchtop.
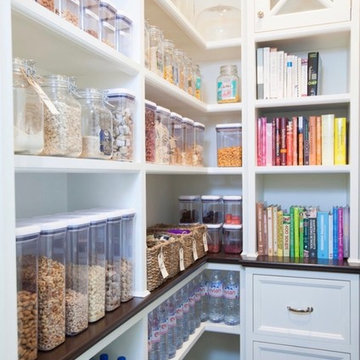
Design ideas for a mid-sized traditional l-shaped kitchen pantry in London with dark hardwood floors, black floor, recessed-panel cabinets and brown benchtop.
Kitchen with Recessed-panel Cabinets and Brown Benchtop Design Ideas
8