Kitchen with Recessed-panel Cabinets and Cement Tile Splashback Design Ideas
Refine by:
Budget
Sort by:Popular Today
121 - 140 of 1,679 photos
Item 1 of 3
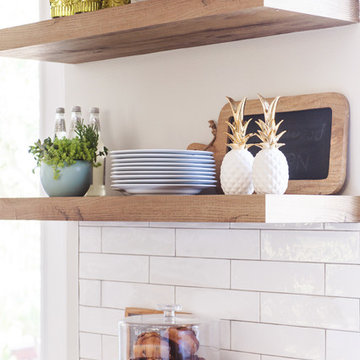
This is an example of a mid-sized transitional l-shaped open plan kitchen in San Diego with an undermount sink, recessed-panel cabinets, white cabinets, quartzite benchtops, multi-coloured splashback, cement tile splashback, stainless steel appliances, light hardwood floors, with island and beige floor.
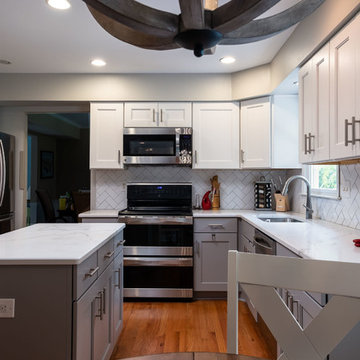
We took an old and outdated design and created a nice a bright kitchen. We focused on adding new cabinets, new countertops, a backsplash, and new paint to bring this kitchen back to life.
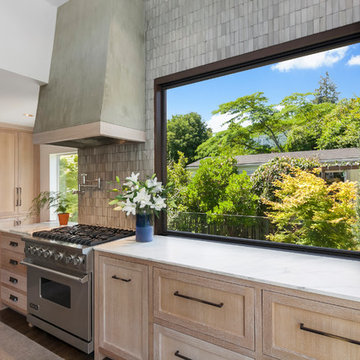
Design ideas for a large contemporary l-shaped open plan kitchen in Seattle with an undermount sink, recessed-panel cabinets, light wood cabinets, marble benchtops, grey splashback, cement tile splashback, stainless steel appliances, dark hardwood floors, with island and brown floor.
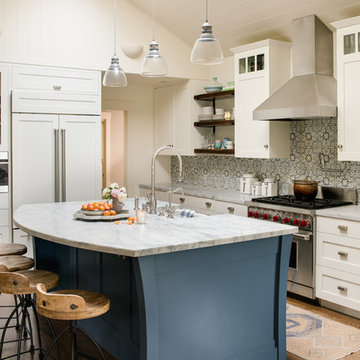
Inspiration for a large transitional l-shaped eat-in kitchen in San Francisco with a farmhouse sink, recessed-panel cabinets, white cabinets, marble benchtops, grey splashback, cement tile splashback, panelled appliances, medium hardwood floors, multiple islands and brown floor.
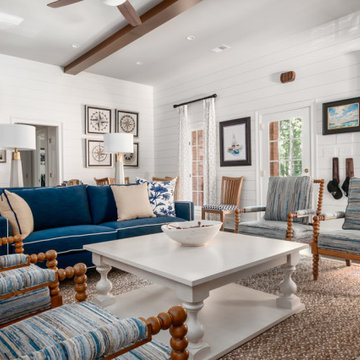
For a family who routinely has 40+ family member get-togethers, an upscale house that feels grand but well enjoyed was top priority. We updated the kitchen, living room, dining room, guest house and bathroom in this custom renovation. The kitchen hosts two islands for ideal functionality for large gatherings, and flow out to the pool in summer months. Custom cabinetry hides the dishwashers, and refrigerator drawers. The stained beams in the guest house match the kitchen for a cohesive feel. The shiplap and custom stained wet bar cabinetry bring formality while the zero entry pool bath is whimsical and fun.
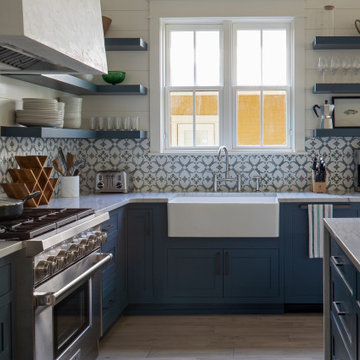
Mid-sized transitional l-shaped open plan kitchen in Other with a farmhouse sink, recessed-panel cabinets, blue cabinets, marble benchtops, blue splashback, cement tile splashback, stainless steel appliances, light hardwood floors, with island, beige floor and white benchtop.
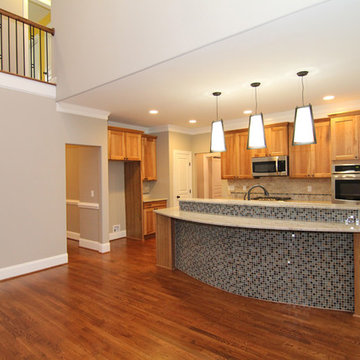
The open kitchen features a curved island with center raised bar and mini mosaic tile face. The two-level granite island with curved granite overhang is a truly custom centerpiece in this Raleigh Custom Home design. The kitchen cabinets are Hickory with Chestnut stain, full overlay, laminate interiors and dovetail softclose drawers.
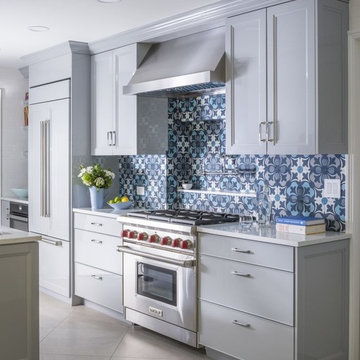
The dominant colors of this beautiful and functional kitchen are gray, white and blue, which are perfectly combined with each other, creating a friendly, cozy and calm atmosphere and hinting at a good rest, a warm welcome of guests, and peaceful communication with the family. High-quality lighting adds not only light, but also shine to the interior of this amazing kitchen.
Make your kitchen as beautiful, stylish, and fully functional as this one in the photo. The Grandeur Hills Group design studio is pleased to help you make your kitchen stand out!
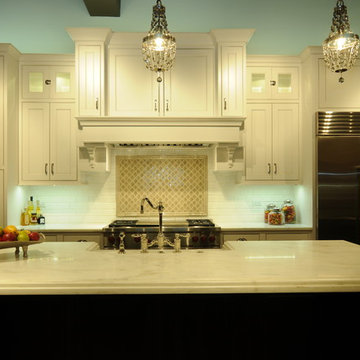
Design ideas for a mid-sized traditional single-wall open plan kitchen in Chicago with a farmhouse sink, recessed-panel cabinets, white cabinets, marble benchtops, white splashback, cement tile splashback, stainless steel appliances and with island.
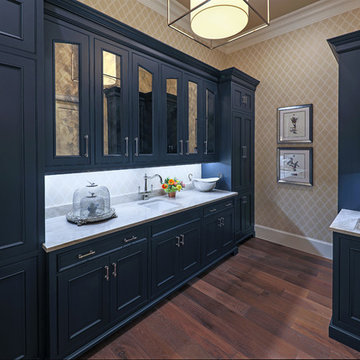
Photo of a large traditional galley eat-in kitchen in Dallas with a farmhouse sink, recessed-panel cabinets, white cabinets, quartz benchtops, multi-coloured splashback, cement tile splashback, stainless steel appliances, medium hardwood floors, with island and beige benchtop.
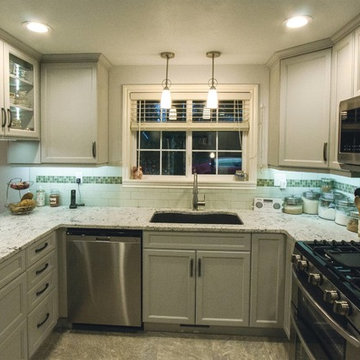
Photo by Ross Irwin --- The cabinets are part of the Bellmont 1600 series and the door style is the classy Society painted in Silverplate. The countertop is Bianco Avorio Satin granite.
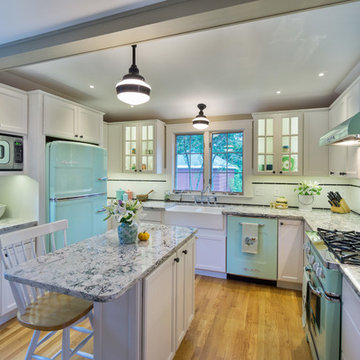
Design/Build: Modern Yankee Builders & Stephen Greenleaf, Architect; John Anderson, On The Spot Photography
Inspiration for a mid-sized midcentury u-shaped kitchen in Providence with a farmhouse sink, recessed-panel cabinets, white cabinets, quartz benchtops, white splashback, cement tile splashback, coloured appliances, medium hardwood floors and with island.
Inspiration for a mid-sized midcentury u-shaped kitchen in Providence with a farmhouse sink, recessed-panel cabinets, white cabinets, quartz benchtops, white splashback, cement tile splashback, coloured appliances, medium hardwood floors and with island.
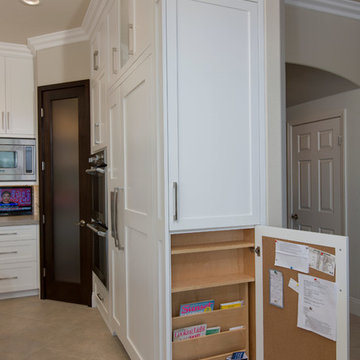
Photos by Jon Upson
Photo of a mid-sized transitional u-shaped kitchen pantry in San Diego with an undermount sink, recessed-panel cabinets, white cabinets, quartzite benchtops, grey splashback, cement tile splashback, stainless steel appliances, porcelain floors and with island.
Photo of a mid-sized transitional u-shaped kitchen pantry in San Diego with an undermount sink, recessed-panel cabinets, white cabinets, quartzite benchtops, grey splashback, cement tile splashback, stainless steel appliances, porcelain floors and with island.
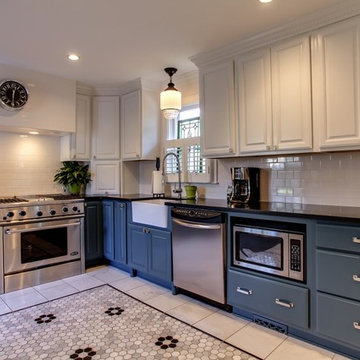
kitchen, white and blue cabinets with a black honed granite top
Design ideas for a mid-sized traditional l-shaped open plan kitchen in Nashville with a farmhouse sink, recessed-panel cabinets, white cabinets, granite benchtops, white splashback, cement tile splashback, stainless steel appliances, marble floors and with island.
Design ideas for a mid-sized traditional l-shaped open plan kitchen in Nashville with a farmhouse sink, recessed-panel cabinets, white cabinets, granite benchtops, white splashback, cement tile splashback, stainless steel appliances, marble floors and with island.
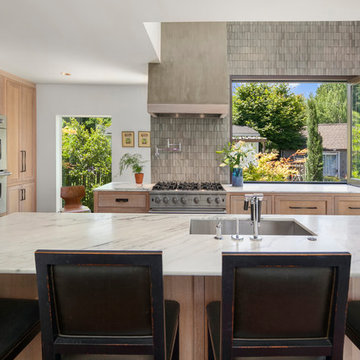
Inspiration for a large contemporary l-shaped open plan kitchen in Seattle with an undermount sink, recessed-panel cabinets, light wood cabinets, marble benchtops, grey splashback, cement tile splashback, stainless steel appliances, dark hardwood floors, with island and brown floor.
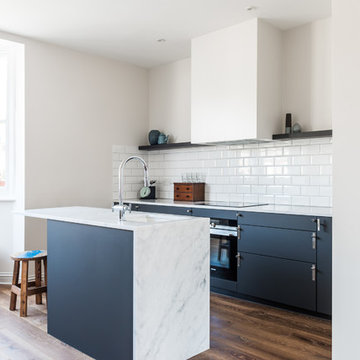
Gary Summer
Photo of a small scandinavian u-shaped open plan kitchen in London with a drop-in sink, recessed-panel cabinets, black cabinets, marble benchtops, white splashback, cement tile splashback, stainless steel appliances, dark hardwood floors and with island.
Photo of a small scandinavian u-shaped open plan kitchen in London with a drop-in sink, recessed-panel cabinets, black cabinets, marble benchtops, white splashback, cement tile splashback, stainless steel appliances, dark hardwood floors and with island.
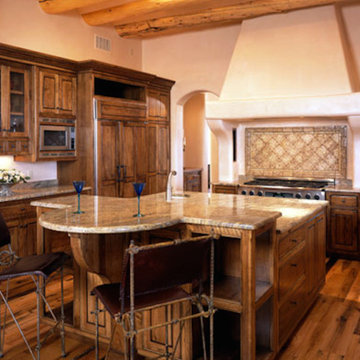
The kitchen, especially the range hood,uses traditional plaster to form a traditional yet unique frame for the range. The two tiered island provides both a space for guests to sit and a large workspace for the chef.
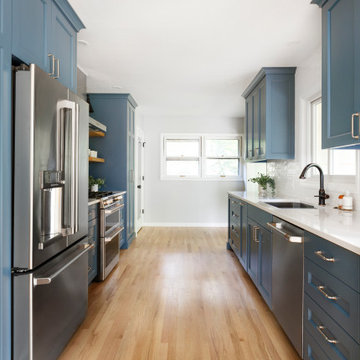
Relocating to Portland, Oregon from California, this young family immediately hired Amy to redesign their newly purchased home to better fit their needs. The project included updating the kitchen, hall bath, and adding an en suite to their master bedroom. Removing a wall between the kitchen and dining allowed for additional counter space and storage along with improved traffic flow and increased natural light to the heart of the home. This galley style kitchen is focused on efficiency and functionality through custom cabinets with a pantry boasting drawer storage topped with quartz slab for durability, pull-out storage accessories throughout, deep drawers, and a quartz topped coffee bar/ buffet facing the dining area. The master bath and hall bath were born out of a single bath and a closet. While modest in size, the bathrooms are filled with functionality and colorful design elements. Durable hex shaped porcelain tiles compliment the blue vanities topped with white quartz countertops. The shower and tub are both tiled in handmade ceramic tiles, bringing much needed texture and movement of light to the space. The hall bath is outfitted with a toe-kick pull-out step for the family’s youngest member!
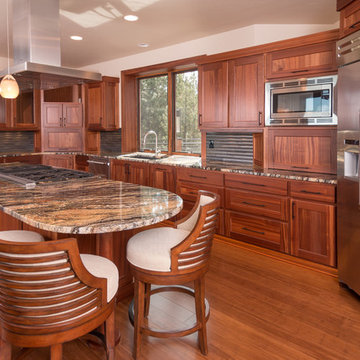
Looking at the kitchen with views both to the front as well as out toward the Cascade Mountain Range.
Mid-sized eclectic galley eat-in kitchen in Other with an undermount sink, recessed-panel cabinets, medium wood cabinets, granite benchtops, black splashback, cement tile splashback, stainless steel appliances, medium hardwood floors and with island.
Mid-sized eclectic galley eat-in kitchen in Other with an undermount sink, recessed-panel cabinets, medium wood cabinets, granite benchtops, black splashback, cement tile splashback, stainless steel appliances, medium hardwood floors and with island.
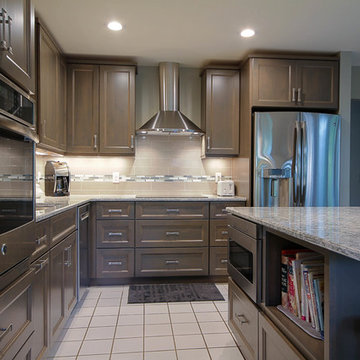
Sean Lamb
Inspiration for a mid-sized transitional l-shaped eat-in kitchen in Other with an undermount sink, recessed-panel cabinets, grey cabinets, grey splashback, cement tile splashback, stainless steel appliances, porcelain floors, with island, quartzite benchtops and beige floor.
Inspiration for a mid-sized transitional l-shaped eat-in kitchen in Other with an undermount sink, recessed-panel cabinets, grey cabinets, grey splashback, cement tile splashback, stainless steel appliances, porcelain floors, with island, quartzite benchtops and beige floor.
Kitchen with Recessed-panel Cabinets and Cement Tile Splashback Design Ideas
7