Kitchen with Recessed-panel Cabinets and Cement Tile Splashback Design Ideas
Refine by:
Budget
Sort by:Popular Today
141 - 160 of 1,679 photos
Item 1 of 3
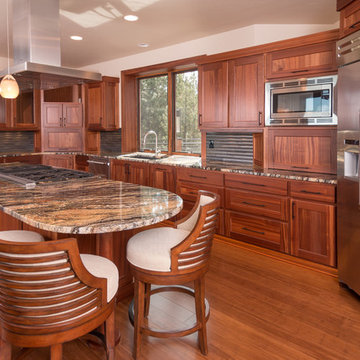
Looking at the kitchen with views both to the front as well as out toward the Cascade Mountain Range.
Mid-sized eclectic galley eat-in kitchen in Other with an undermount sink, recessed-panel cabinets, medium wood cabinets, granite benchtops, black splashback, cement tile splashback, stainless steel appliances, medium hardwood floors and with island.
Mid-sized eclectic galley eat-in kitchen in Other with an undermount sink, recessed-panel cabinets, medium wood cabinets, granite benchtops, black splashback, cement tile splashback, stainless steel appliances, medium hardwood floors and with island.
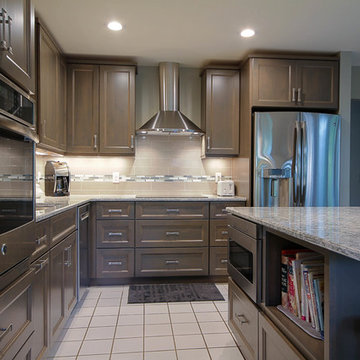
Sean Lamb
Inspiration for a mid-sized transitional l-shaped eat-in kitchen in Other with an undermount sink, recessed-panel cabinets, grey cabinets, grey splashback, cement tile splashback, stainless steel appliances, porcelain floors, with island, quartzite benchtops and beige floor.
Inspiration for a mid-sized transitional l-shaped eat-in kitchen in Other with an undermount sink, recessed-panel cabinets, grey cabinets, grey splashback, cement tile splashback, stainless steel appliances, porcelain floors, with island, quartzite benchtops and beige floor.
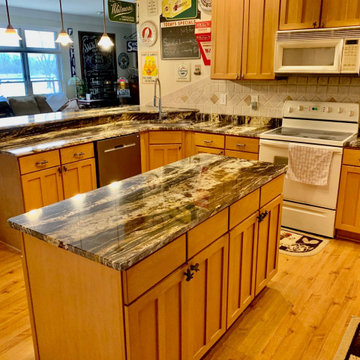
Design ideas for a large country l-shaped eat-in kitchen in Indianapolis with an undermount sink, recessed-panel cabinets, light wood cabinets, granite benchtops, grey splashback, cement tile splashback, white appliances, light hardwood floors, with island, brown floor and white benchtop.
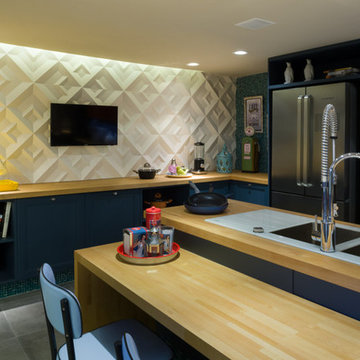
This modern blue kitchen has white cement wall panels as a backsplash. THis design is called Matrice and there are different styles and colors available, from the subtle to the highly textured.
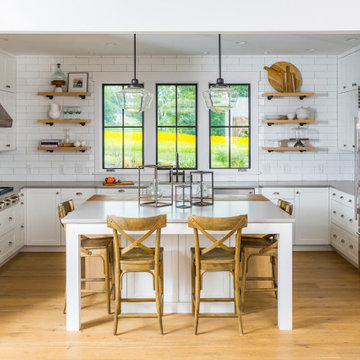
Photo of a country u-shaped open plan kitchen in Cincinnati with a farmhouse sink, recessed-panel cabinets, white cabinets, quartz benchtops, white splashback, cement tile splashback, stainless steel appliances, light hardwood floors, with island, yellow floor and grey benchtop.
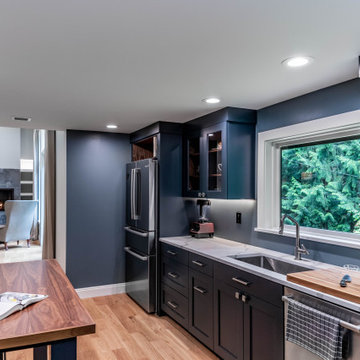
This modern yet sophisticated dark blue kitchen is complemented not only by the lush green outside, but also by the wooden floors and peninsula, the stainless steel appliances, and the gorgeous white quartz countertops.
It features custom recessed-panel cabinets with under-cabinet lighting and an in-ceiling range hood that makes the kitchen look more spacious.
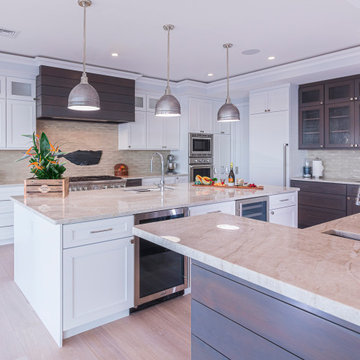
This 1st place winner of Tedd-Wood Cabinetry's National 2020 "Picture Perfect" Contest transitional category, Designed by Jennifer Jacob is in the "Stockton" door style in both Maple wood "White Opaque" and Cherry wood with "Morning Mist" and a light brushed black glaze.
The counter tops are "Taj Mahal" quartzite,
The back splash made by Sonoma tiles is "Stellar Trestle in Hidden Cove."
The flooring is Duchateau "Vernal Lugano"
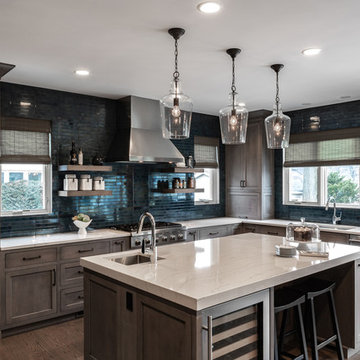
Photo Credit: Jill Buckner Photography
Photo of a large country l-shaped eat-in kitchen in Chicago with a single-bowl sink, medium wood cabinets, quartz benchtops, blue splashback, stainless steel appliances, medium hardwood floors, with island, brown floor, grey benchtop, recessed-panel cabinets and cement tile splashback.
Photo of a large country l-shaped eat-in kitchen in Chicago with a single-bowl sink, medium wood cabinets, quartz benchtops, blue splashback, stainless steel appliances, medium hardwood floors, with island, brown floor, grey benchtop, recessed-panel cabinets and cement tile splashback.
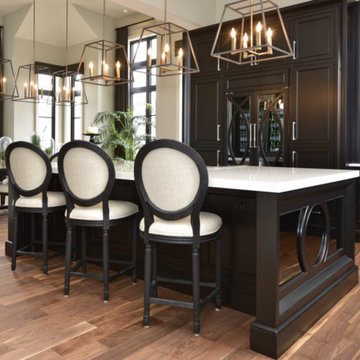
Inspiration for a large transitional l-shaped eat-in kitchen in Other with an undermount sink, recessed-panel cabinets, black cabinets, marble benchtops, multi-coloured splashback, cement tile splashback, panelled appliances, medium hardwood floors, with island and brown floor.
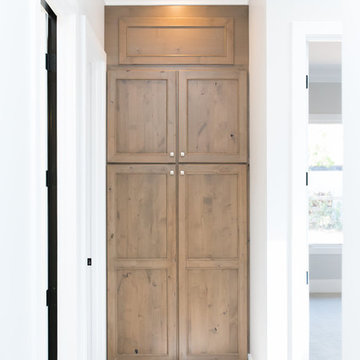
Lovely transitional style custom home in Scottsdale, Arizona. The high ceilings, skylights, white cabinetry, and medium wood tones create a light and airy feeling throughout the home. The aesthetic gives a nod to contemporary design and has a sophisticated feel but is also very inviting and warm. In part this was achieved by the incorporation of varied colors, styles, and finishes on the fixtures, tiles, and accessories. The look was further enhanced by the juxtapositional use of black and white to create visual interest and make it fun. Thoughtfully designed and built for real living and indoor/ outdoor entertainment.
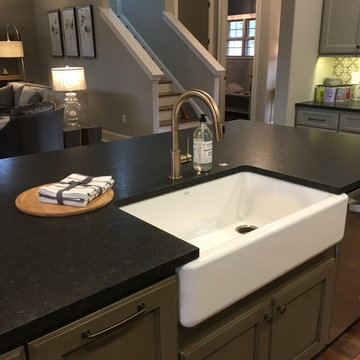
Design ideas for a mid-sized country l-shaped open plan kitchen in Other with a farmhouse sink, recessed-panel cabinets, grey cabinets, quartz benchtops, grey splashback, cement tile splashback, stainless steel appliances, medium hardwood floors, with island and brown floor.
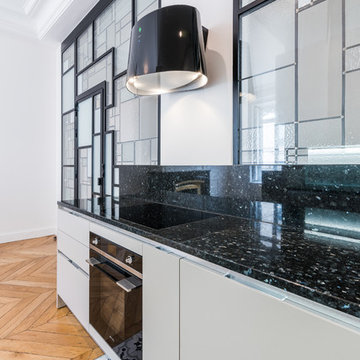
Lotfi Dakhli
Inspiration for a small contemporary galley open plan kitchen in Lyon with an integrated sink, recessed-panel cabinets, beige cabinets, granite benchtops, black splashback, cement tile splashback, black appliances, cement tiles and no island.
Inspiration for a small contemporary galley open plan kitchen in Lyon with an integrated sink, recessed-panel cabinets, beige cabinets, granite benchtops, black splashback, cement tile splashback, black appliances, cement tiles and no island.
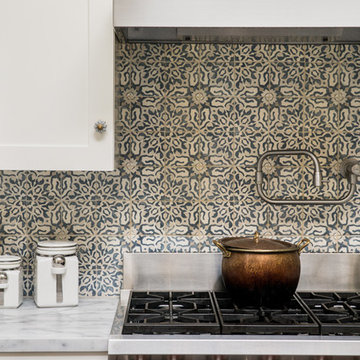
Inspiration for a large transitional l-shaped eat-in kitchen in San Francisco with a farmhouse sink, recessed-panel cabinets, white cabinets, marble benchtops, grey splashback, cement tile splashback, panelled appliances, medium hardwood floors, multiple islands and brown floor.
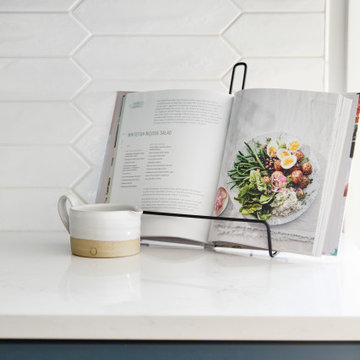
Relocating to Portland, Oregon from California, this young family immediately hired Amy to redesign their newly purchased home to better fit their needs. The project included updating the kitchen, hall bath, and adding an en suite to their master bedroom. Removing a wall between the kitchen and dining allowed for additional counter space and storage along with improved traffic flow and increased natural light to the heart of the home. This galley style kitchen is focused on efficiency and functionality through custom cabinets with a pantry boasting drawer storage topped with quartz slab for durability, pull-out storage accessories throughout, deep drawers, and a quartz topped coffee bar/ buffet facing the dining area. The master bath and hall bath were born out of a single bath and a closet. While modest in size, the bathrooms are filled with functionality and colorful design elements. Durable hex shaped porcelain tiles compliment the blue vanities topped with white quartz countertops. The shower and tub are both tiled in handmade ceramic tiles, bringing much needed texture and movement of light to the space. The hall bath is outfitted with a toe-kick pull-out step for the family’s youngest member!
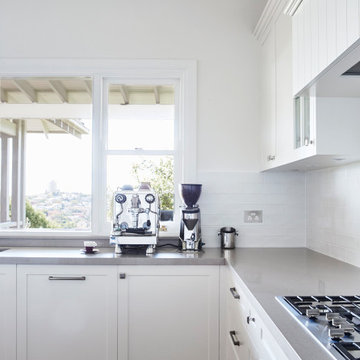
Design ideas for a large traditional u-shaped open plan kitchen in Sydney with a double-bowl sink, recessed-panel cabinets, white cabinets, quartz benchtops, white splashback, cement tile splashback, black appliances, dark hardwood floors, with island, brown floor and white benchtop.
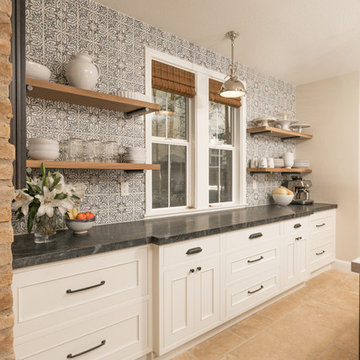
The Key Elements for a Cozy Farmhouse Kitchen Design. ... “Classic American farmhouse style includes shiplap, exposed wood beams, and open shelving,” Mushkudiani says. “Mixed materials like wicker, wood, and metal accents add dimension, colors are predominantly neutral: camel, white, and matte black
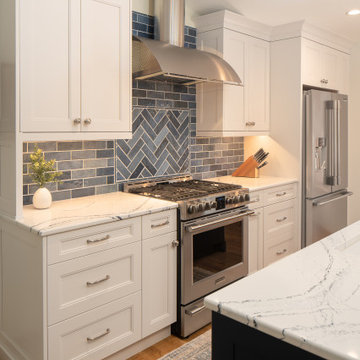
White and blue transitional kitchen remodel by Sawhill, a design/build/remodel company based in Minneapolis, MN. To learn more and see additional examples of our work, visit www.sawhillkitchens.com
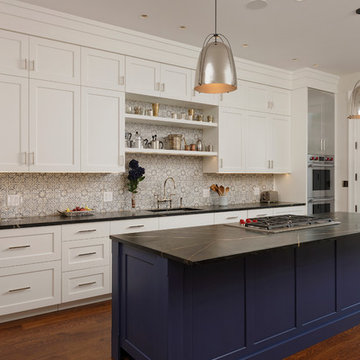
Design & Photo Credit by Jennifer Gilmer Kitchen & Bath:
http://www.gilmerkitchens.com/
Tile by Architectural Ceramics, Inc:
http://www.architecturalceramics.com/
Tile is 4.625x4.625 Duquesa Mezzanote Fatima Field Tile from ACI
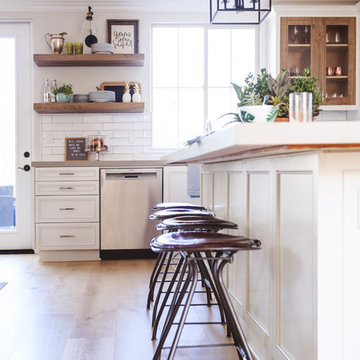
Photo of a mid-sized transitional l-shaped open plan kitchen in San Diego with an undermount sink, recessed-panel cabinets, white cabinets, quartzite benchtops, multi-coloured splashback, cement tile splashback, stainless steel appliances, light hardwood floors, with island and beige floor.
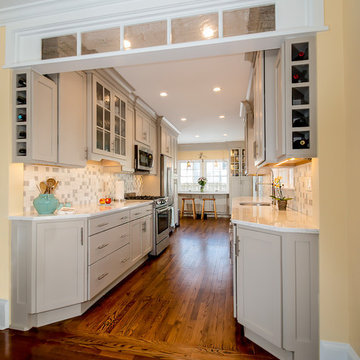
This beautiful Island Heights, NJ kitchen was designed in our Toms River, NJ showroom. The cabinets are Starmark's "Bridgeport" door in "Stone" opaque finish. Finished with a Quartz Counter top............
Designer: Jennifer.Jacob@BuildersGeneral.com.............
Contractor: Rotolo Enterprises 732-930-8147 ..............
Photography by Dianne Ahto at Graphicus14.com
Kitchen with Recessed-panel Cabinets and Cement Tile Splashback Design Ideas
8