Kitchen with Recessed-panel Cabinets and Cement Tiles Design Ideas
Refine by:
Budget
Sort by:Popular Today
221 - 240 of 651 photos
Item 1 of 3
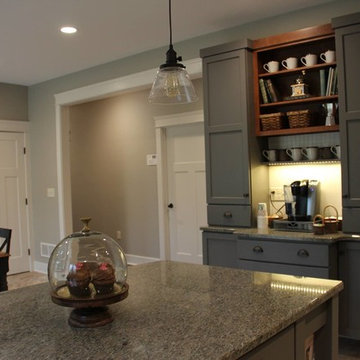
This kitchen was fabricated by Down East Fabrication! https://www.downeastfab.com
The island in this kitchen features Ornamental granite which blends well with both color (cherry and gray) cabinets and floors.
Search "ornamental" granite, see more granite of this family or other stone options: http://www.stoneaction.com
Learn more about granite to see if it’s right for you:
Granite countertops can last a lifetime. It contains no harmful chemicals and do not emit harmful radiation or gasses. Granite is heat resistant and is one of the most heat-resistant countertops on the market. You can place a hot pan out of the oven directly onto the countertop surface. Experts do recommend the use of a trivet when using appliances that emit heat for long periods of time, such as crockpots. Since the material is so dense, there is a small possibility heating one area of the top and not the entire thing, could cause the countertop to crack.
Granite is scratch resistant. You can cut on it, but it will dull your knives! Granite scores a seven on Moh’s hardness scale.
Granite countertops are considered to be a low maintenance countertop surface. The likelihood of needing to be repaired or resurfaced is low. Granite is a porous material. Most fabricators will apply a sealer to granite countertops before they are installed which will protect them from absorbing liquids too quickly. Many sealers last more than 10 years before needing to be reapplied. When they do need to be reapplied, it is something that most homeowners can do on their own as the process is similar to cleaning. Darker granites are very dense and sometimes don’t even require a sealer.
When it comes to pricing, there are a lot of variables such as edge profile, total square footage, backsplash, etc. Don’t be fooled by the stereotype that all granite is expensive. Lower-range granites will cost less than high-range laminate. Though granite countertops are not considered “low range” in pricing, there are a lot of affordable options.
If you are looking for something truly unique, consider an exotic granite. Some quarries are not easily accessible and/or only able to be quarried for short periods of time throughout the year. If these circumstances exist in a quarry with gorgeous stone, the price will be driven upward.
You won’t find a lot of solid patterns or bright colors, but both do exist. Also, watch for a large range of color and pattern within the same color of stone. It’s always a good idea to view the exact slab(s) that will be fabricated for your kitchen to make sure they are what you expected to see from the sample. Another factor is that many exotic types of granite have huge flowing waves, and a small sample will not be an accurate representation of the whole slab.
Granite countertops are very resistant to chemicals. Acids and bases will not harm the material.
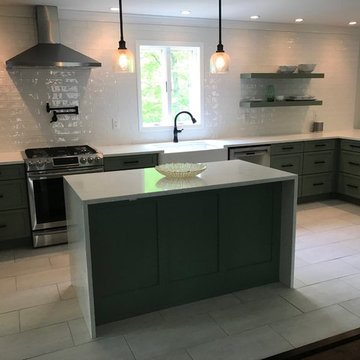
Inspiration for a mid-sized modern l-shaped open plan kitchen in Other with a farmhouse sink, recessed-panel cabinets, grey cabinets, quartzite benchtops, white splashback, subway tile splashback, stainless steel appliances, cement tiles, with island, grey floor and white benchtop.
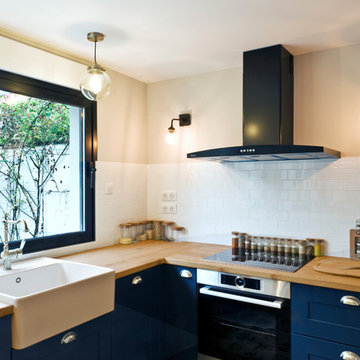
Création d'une grande Cuisine ouverte avec Ilot central, mixant Ancien "Rétro" & Contemporain, d'un budget Mobiliers Cuisine avec Electroménagers (Hors autres Travaux TCE) de 16.000 € TTC.
Création intégrale de celle-ci dans un grand espace non exploité de 11 m², utilisé par l'ancien Propriétaire en grande Buanderie avec sa Chaudière Gaz, attenant à la grande pièce à vivre en grand Séjour & Salle à manger, et situé au RDC d'une belle et grande Maison sur trois niveaux.
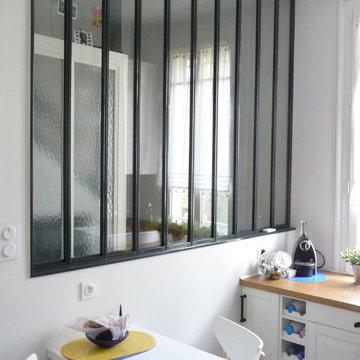
Design ideas for a mid-sized midcentury l-shaped separate kitchen in Lyon with recessed-panel cabinets, white cabinets, wood benchtops, cement tiles, no island and grey floor.
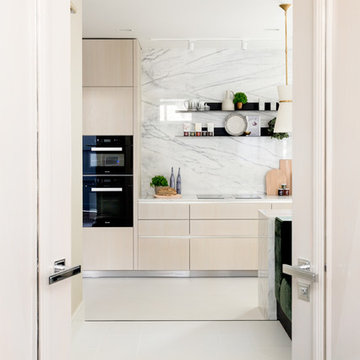
This is an example of a large modern u-shaped eat-in kitchen in London with an integrated sink, recessed-panel cabinets, light wood cabinets, marble benchtops, white splashback, marble splashback, black appliances, cement tiles, with island, white floor and white benchtop.
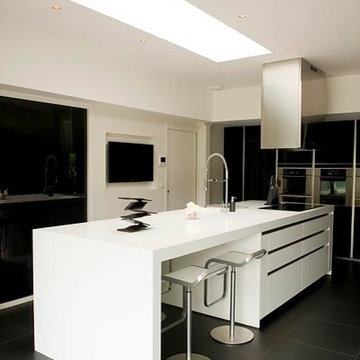
© Robinson architecte
Mid-sized modern galley open plan kitchen in Paris with an integrated sink, recessed-panel cabinets, white cabinets, solid surface benchtops, panelled appliances, cement tiles, with island and grey floor.
Mid-sized modern galley open plan kitchen in Paris with an integrated sink, recessed-panel cabinets, white cabinets, solid surface benchtops, panelled appliances, cement tiles, with island and grey floor.
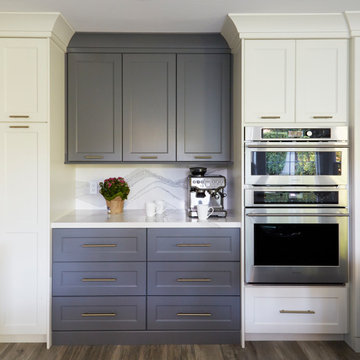
This busy family used their cramped kitchen for a decade before transforming it into a space that works with their lifestyle. The family wanted a space where they could sit together and enjoy dinner during the week while still hanging-out in the kitchen. Our solution was a unique L-shaped island with lots of seating and storage. We wanted to create a space that felt detailed without being “fancy” and that was clean without being sterile. We settled on a two-tone cabinet design while accenting the space with gold details. The end result is casual elegance for this modern family.
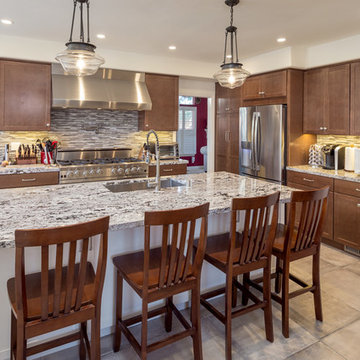
Scott DuBose
Mid-sized transitional l-shaped kitchen in San Francisco with an undermount sink, recessed-panel cabinets, dark wood cabinets, granite benchtops, multi-coloured splashback, glass tile splashback, stainless steel appliances, cement tiles, with island, grey floor and multi-coloured benchtop.
Mid-sized transitional l-shaped kitchen in San Francisco with an undermount sink, recessed-panel cabinets, dark wood cabinets, granite benchtops, multi-coloured splashback, glass tile splashback, stainless steel appliances, cement tiles, with island, grey floor and multi-coloured benchtop.
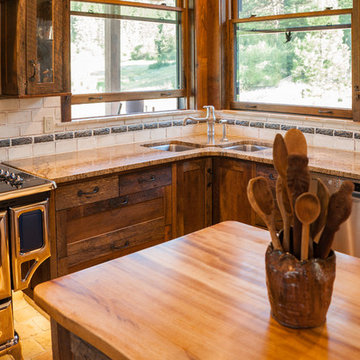
Photo of a large country u-shaped open plan kitchen in Seattle with recessed-panel cabinets, granite benchtops, beige splashback, ceramic splashback, stainless steel appliances, cement tiles, with island, beige floor, an undermount sink and dark wood cabinets.
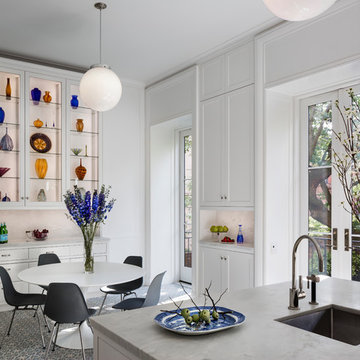
This is an example of a transitional kitchen in New York with an undermount sink, recessed-panel cabinets, white cabinets, marble benchtops, white splashback, marble splashback, stainless steel appliances, cement tiles, with island and blue floor.
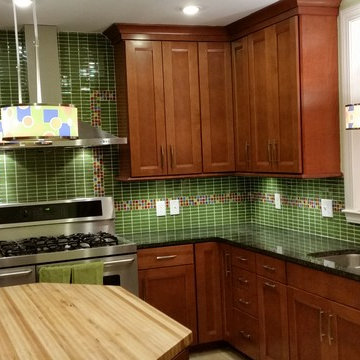
Design ideas for a large transitional l-shaped eat-in kitchen in New York with a drop-in sink, recessed-panel cabinets, medium wood cabinets, wood benchtops, green splashback, mosaic tile splashback, stainless steel appliances, cement tiles, with island and beige floor.
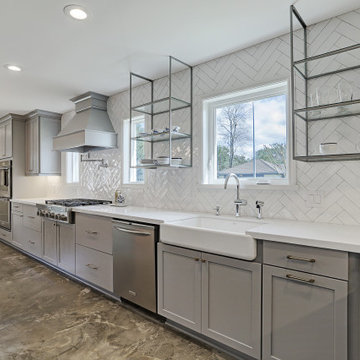
The open shelving is such a unique piece to this transitional kitchen. It really adds to the different design elements in this gorgeous kitchen.
Photo of a mid-sized traditional galley open plan kitchen in Houston with a farmhouse sink, recessed-panel cabinets, grey cabinets, granite benchtops, white splashback, subway tile splashback, stainless steel appliances, cement tiles, with island, grey floor and white benchtop.
Photo of a mid-sized traditional galley open plan kitchen in Houston with a farmhouse sink, recessed-panel cabinets, grey cabinets, granite benchtops, white splashback, subway tile splashback, stainless steel appliances, cement tiles, with island, grey floor and white benchtop.
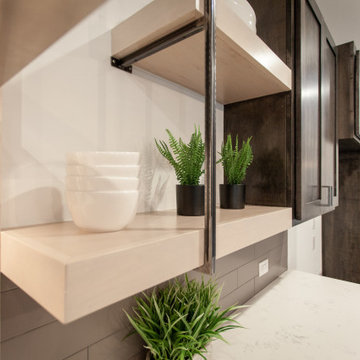
Design ideas for a mid-sized modern u-shaped eat-in kitchen in Oklahoma City with an undermount sink, recessed-panel cabinets, brown cabinets, quartz benchtops, grey splashback, subway tile splashback, stainless steel appliances, cement tiles, with island, grey floor and white benchtop.
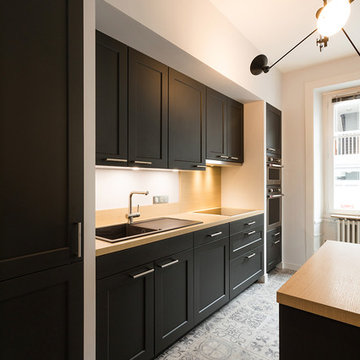
Projet de rénovation d’une cuisine dans une maison ancienne au coeur de Rennes, avec pour mot d’ordre : une cuisine noire.
La collection de cuisines allemandes haut de gamme SieMatic Classic a été utilisée pour concevoir une cuisine classique contemporaine et attrayante en noire et bois, intégrée dans un bâti, pour marier astucieusement l'ancien et le moderne.
La luminosité de la pièce a été nettement améliorée suite à la création de la verrière, afin d'apporter plus de clarté mais aussi d’ouvrir l’espace visuellement.
En équilibre parfait avec l’espace de vie, cette cuisine semi-ouverte a été conçue pour devenir le coeur de la maison.
Caroline Ablain
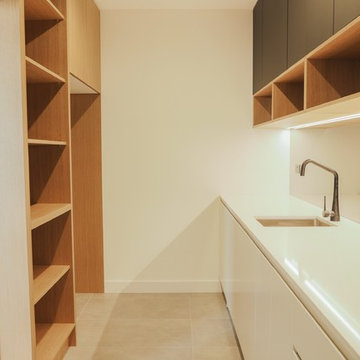
The concept for the Kitchen was Contemporary, sleek and minimalism with advanced materials to create a striking, modern look. The clients were looking for something dark with a matt finish, that didn’t require constant cleaning and maintenance. Polytecs newest innovation the ‘Venette’ Range, was the perfect choice with its fingerprint resistant technology. In order to introduce a third texture to the Kitchen in addition to the Matt Black cabinetry and textured Dekton, we implemented timber veneer. Overall this innovative Kitchen design offers dimension and interest while the diverse finishes make the space feel warm and appealing. This Kitchen design met all of the client’s requirements whilst successfully achieving a sleek, minimal and striking design.
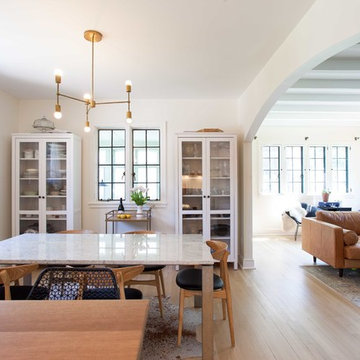
This is an example of a mid-sized modern l-shaped eat-in kitchen in Minneapolis with a farmhouse sink, recessed-panel cabinets, black cabinets, wood benchtops, panelled appliances, cement tiles and a peninsula.
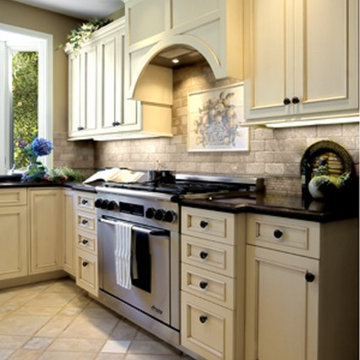
Jonathan Salmon, the designer, utilized the natural light streaming into this kitchen from the ample windows and backyard paired with the light yellow color of the cabinets to give this kitchen a fun, playful feel, while still creating class. When adding in the furniture and appliances, each object was chosen thoughtfully to complete the overall classic picture.
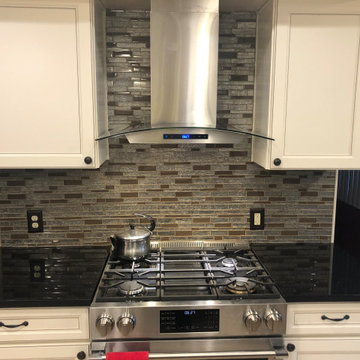
Inspiration for a mid-sized contemporary kitchen in New York with an undermount sink, recessed-panel cabinets, beige cabinets, brown splashback, stainless steel appliances, cement tiles, beige floor and beige benchtop.
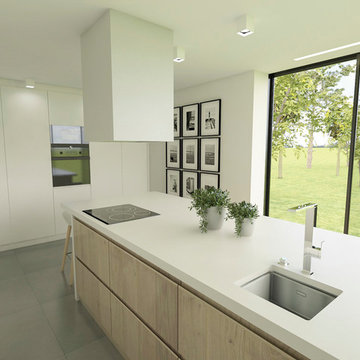
Diseño de cocina con Isla para casa de nueva construcción.
Se pretendía conectar la cocina con el exterior y que fuese muy diáfana, ligera y cómoda.
This is an example of a mid-sized contemporary open plan kitchen in Other with a drop-in sink, recessed-panel cabinets, grey cabinets, tile benchtops, panelled appliances, cement tiles, with island and grey floor.
This is an example of a mid-sized contemporary open plan kitchen in Other with a drop-in sink, recessed-panel cabinets, grey cabinets, tile benchtops, panelled appliances, cement tiles, with island and grey floor.
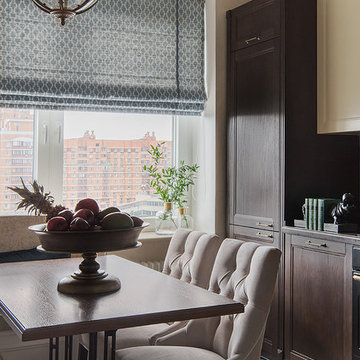
Ольга Мелекесцева
Design ideas for a mid-sized transitional separate kitchen in Moscow with recessed-panel cabinets, wood benchtops, cement tiles, no island, blue floor, brown benchtop and dark wood cabinets.
Design ideas for a mid-sized transitional separate kitchen in Moscow with recessed-panel cabinets, wood benchtops, cement tiles, no island, blue floor, brown benchtop and dark wood cabinets.
Kitchen with Recessed-panel Cabinets and Cement Tiles Design Ideas
12