Kitchen with Recessed-panel Cabinets and Cement Tiles Design Ideas
Refine by:
Budget
Sort by:Popular Today
141 - 160 of 650 photos
Item 1 of 3
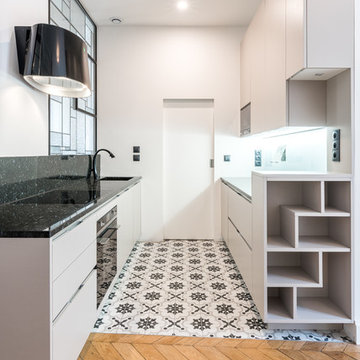
Lotfi Dakhli
Inspiration for a small contemporary galley open plan kitchen in Lyon with an integrated sink, recessed-panel cabinets, beige cabinets, granite benchtops, black splashback, cement tile splashback, black appliances, cement tiles and no island.
Inspiration for a small contemporary galley open plan kitchen in Lyon with an integrated sink, recessed-panel cabinets, beige cabinets, granite benchtops, black splashback, cement tile splashback, black appliances, cement tiles and no island.
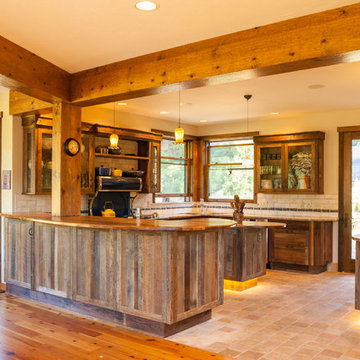
Large country u-shaped open plan kitchen in Seattle with recessed-panel cabinets, granite benchtops, beige splashback, ceramic splashback, stainless steel appliances, cement tiles, with island, beige floor, an undermount sink and dark wood cabinets.
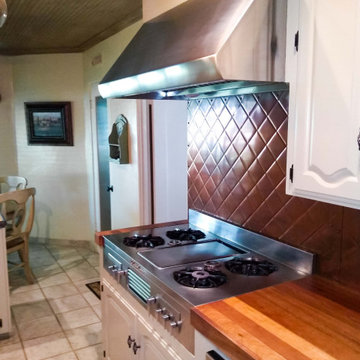
The PLJW 109 wall mount range hood can also double as an under cabinet hood! That's not the only way this hood is versatile. It features a 4-speed blower, adapting to a wide variety of cooking styles. Just push the button to set the blower to the higher speed for more intense cooking, and vice versa for your less demanding food in the kitchen. Easy!
This wall range hood includes two heat lamp sockets to warm your food before it's served. And if you don't need these, they also double as additional lighting. Once you're done cooking, you can easily remove the stainless steel baffle filters. Wash these by hand with soap and warm water or toss them in the dishwasher – they won't become damaged.
For more specs and features, visit the product page below:
https://www.prolinerangehoods.com/catalogsearch/result/?q=pljw%20109
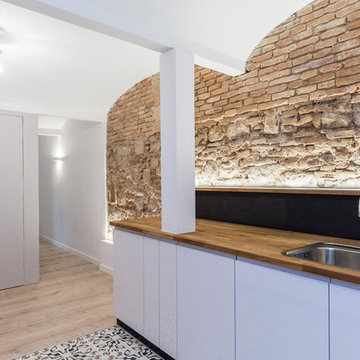
Cocina lineal con concepto abierto y pavimento hidráulico.
Design ideas for a small mediterranean single-wall open plan kitchen in Barcelona with a farmhouse sink, recessed-panel cabinets, white cabinets, wood benchtops, black splashback, slate splashback, stainless steel appliances, cement tiles, no island and multi-coloured floor.
Design ideas for a small mediterranean single-wall open plan kitchen in Barcelona with a farmhouse sink, recessed-panel cabinets, white cabinets, wood benchtops, black splashback, slate splashback, stainless steel appliances, cement tiles, no island and multi-coloured floor.
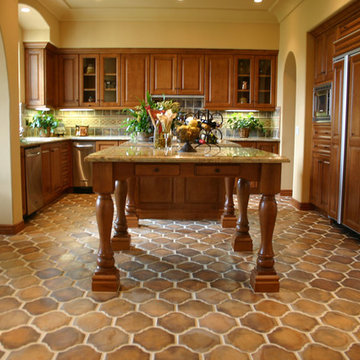
Please visit our website at www.french-brown.com to see more of our products.
This is an example of a mediterranean u-shaped open plan kitchen in Dallas with recessed-panel cabinets, light wood cabinets, green splashback, ceramic splashback, stainless steel appliances, cement tiles, with island and brown floor.
This is an example of a mediterranean u-shaped open plan kitchen in Dallas with recessed-panel cabinets, light wood cabinets, green splashback, ceramic splashback, stainless steel appliances, cement tiles, with island and brown floor.
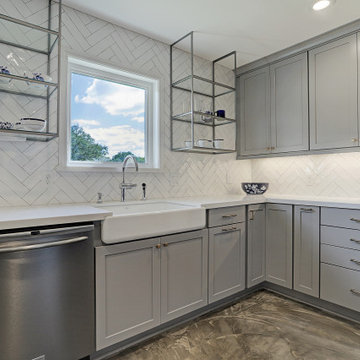
The open shelving is such a unique piece to this transitional kitchen. It really adds to the different design elements in this gorgeous kitchen. The windows in this kitchen allow the perfect amount of natural light.
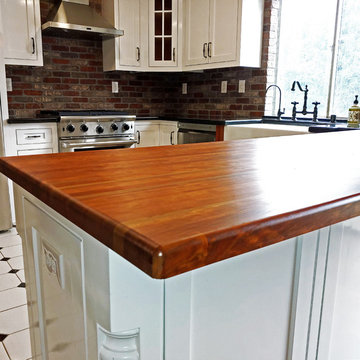
"I'm very happy with my character cherry countertop and the service I received. The countertop has the perfect mix of heart and sap wood to match my cabinetry. It was sanded very nicely and only required minor touch ups prior to applying the Tung oil finish. I look forward to doing business with Hardwood Lumber Co. again." John
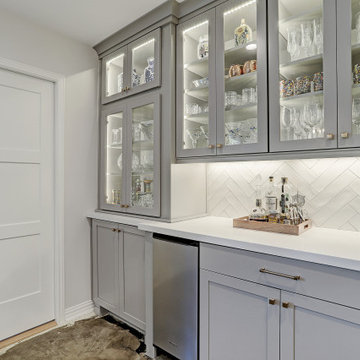
We opened up the kitchen to make it open concept. Added open shelves and beautiful gray cabinets with glass fronts. The clients originally wanted wood floors but decided to go with stained cement. Herringbone backsplash with white subway tiles creates a timeless look. This bar area is sleek and inviting when entertaining family or friends.
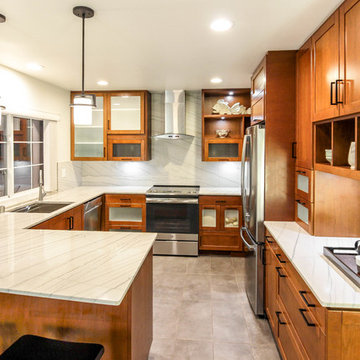
This is an example of a mid-sized modern u-shaped eat-in kitchen in San Diego with a single-bowl sink, recessed-panel cabinets, medium wood cabinets, quartzite benchtops, white splashback, stone slab splashback, stainless steel appliances, cement tiles, a peninsula, grey floor and white benchtop.
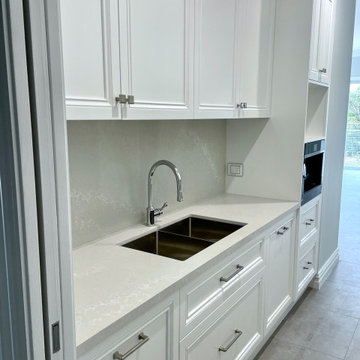
CLASSIC ELEGANCE
- Custom designed kitchen and walk in pantry with an 'in-house' profile, finished in a white satin polyurethane
- Detailed moulding and joinery build ups
- Integrated dishwasher and bin units
- Large custom mantle, with detailed profiling
- Custom designed and manufactured glass profiled display doors, with clear glass shelving and feature round LED lights
- 60mm mitred Caesarstone island benchtop
- 40mm mitred Caesarstone benchtop (for pantry / cooktop side)
- Smokey mirror splashback
- Tall appliance cabinet, with stone benchtop
- Satin nickel hardware
- Recessed round LED lights
- Blum hardware
Sheree Bounassif, Kitchens by Emanuel
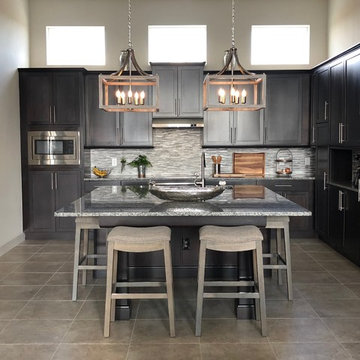
Photo of a large transitional u-shaped open plan kitchen in Orlando with a single-bowl sink, recessed-panel cabinets, dark wood cabinets, granite benchtops, metallic splashback, mosaic tile splashback, stainless steel appliances, cement tiles, with island and beige floor.
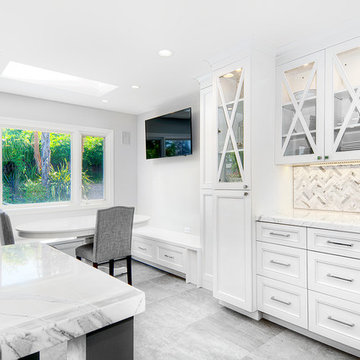
Gorgeous Almaden Valley Kitchen Renovation featuring enormous storage and gorgeous cabinetry with marble counters. Transforming this very dated kitchen into a bright, open, inviting space was the perfect solution for this wonderful growing family~
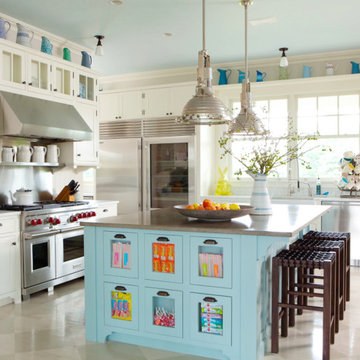
This open kitchen features our PLJW 109 range hood. We love the floor to ceiling storage in this kitchen, with glass cabinets along with vases above the range hood and over the windowsill. What a nice touch to give the kitchen some added color!
The soft blue island is a nice addition and it includes small convenient compartments for storage too! We love this kitchen!
Our versatile wall range hood completes this design. It features a 1000 CFM blower that will clean your kitchen air efficiently. 1000 CFM will accommodate any cooking style, from low-heat to the most demanding cooking. This range hood gives you great flexibility; the blower features four speeds, which can be easily adjusted with the stainless steel push buttons under the front of the hood.
The PLJW 109 can duct to the outside of your home and you have the option to rotate your blower to the back too! There's so many options with this wall range hood!
For more information on the PLJW 109, click on the links below.
https://www.prolinerangehoods.com/30-wall-range-hood-model-pljw109-30.html/
https://www.prolinerangehoods.com/36-wall-hood-pljw109-36.html/
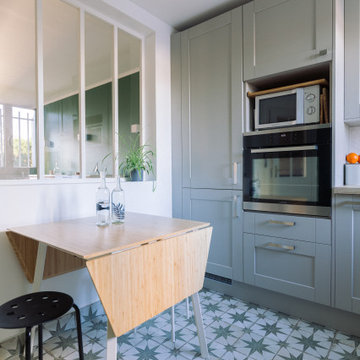
Inspiration for a mid-sized country u-shaped separate kitchen in Paris with recessed-panel cabinets, green cabinets, wood benchtops, white splashback, subway tile splashback, cement tiles, no island, multi-coloured floor and beige benchtop.
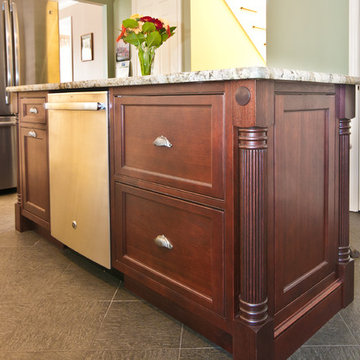
The small brown circle at the top of the corner post is an electrical outlet! Although it's more typical to put the dishwasher next to the sink, you can put it anywhere you want - in this case the homeowner wanted it in the island, a quick pivot from the sink.
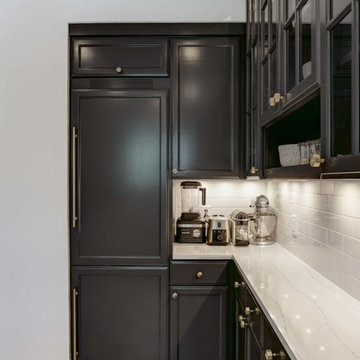
Design ideas for a mid-sized modern l-shaped eat-in kitchen in Minneapolis with a farmhouse sink, recessed-panel cabinets, black cabinets, wood benchtops, panelled appliances, cement tiles and a peninsula.
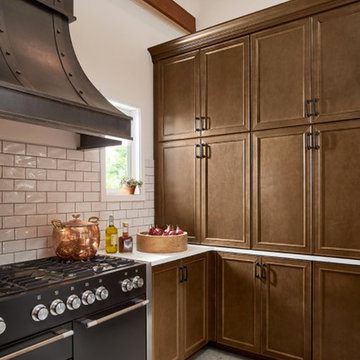
This is an example of a large traditional u-shaped eat-in kitchen in Milwaukee with recessed-panel cabinets, dark wood cabinets, quartz benchtops, white splashback, subway tile splashback, stainless steel appliances, cement tiles, a farmhouse sink and a peninsula.
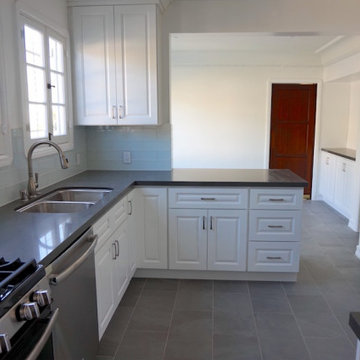
This gorgeous apartment is one of two apartments in a building that got fully renovated. A total of one kitchen, one laundry room, one dining room, one living room, 4 bedrooms and 3 bathrooms were remodeled to create a clean and sophisticated design that is modern and functional. The use of neutral colors can be seen throughout the house with a mix of tile and hardwood flooring.
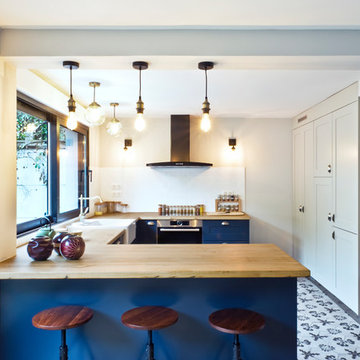
Création d'une grande Cuisine ouverte avec Ilot central, mixant Ancien "Rétro" & Contemporain, d'un budget Mobiliers Cuisine avec Electroménagers (Hors autres Travaux TCE) de 16.000 € TTC.
Création intégrale de celle-ci dans un grand espace non exploité de 11 m², utilisé par l'ancien Propriétaire en grande Buanderie avec sa Chaudière Gaz, attenant à la grande pièce à vivre en grand Séjour & Salle à manger, et situé au RDC d'une belle et grande Maison sur trois niveaux.
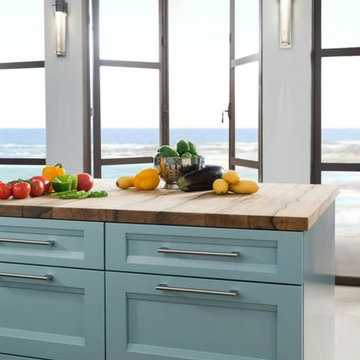
Close up details of the Linear Recessed Wood-Mode Custom Cabinet drawers on the Oceanside island. The cabinets are maple wood in Aqua Shade finish complemented by stainless steel drawer pulls. The butcher block style countertop is Saxonwood from Grothouse Lumber Co.
Kitchen with Recessed-panel Cabinets and Cement Tiles Design Ideas
8