Kitchen with Recessed-panel Cabinets and Ceramic Floors Design Ideas
Refine by:
Budget
Sort by:Popular Today
201 - 220 of 12,713 photos
Item 1 of 3
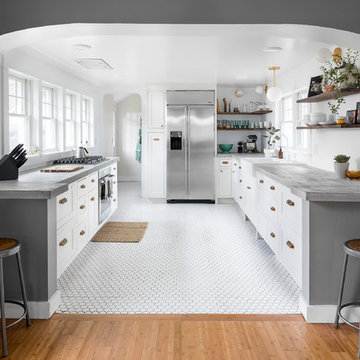
"We wanted it to be as open and bright as possible," said Spencer. "No upper cabinets, a lot of windows, bright tile, and also making it look a bit older, because it is a Craftsman house. We lived in the house and planned for a long time – to make sure that it was a smart choice to move the refrigerator, or add windows, or open up the walls."
Learn more: https://www.cliqstudios.com/gallery/clean-bright-galley-kitchen/
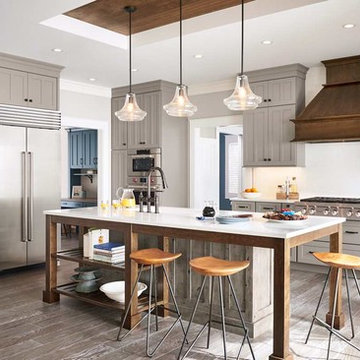
In the latest trends in kitchen remodel we have noticed the use of a warmer grey color for the kitchen cabinets. The finish on the cabinets is divided between sleek look or weathered look with aging details and the mix of both in the kitchen is fantastic. More glass doors with incorporated indirect lighting is the perfect way to show your favorite dishes but also helps create the coziness in your space. The focal points in the Spring/ Summer 2018 will be the hoods over the cook tops and the kitchen islands. The hoods will become bigger and more masculine but will have more decorative details to them so that they can draw attention and be the "hero".
The islands are going to grow bigger so that they can perform the duty and perhaps replace the kitchenette table and to do so the new islands will be very specific in shape and functionality to each owner/ cook. To accomplish the new visions for the kitchen islands, we at Karin Ross Designs like to extend the size by adding different shapes of decorative feet and or shelving instead of having another roll of cabinetry under a bigger slab of counter top. By adding feet and or shelving for your cook books and such we convert the island in a big prep area but also in the much desired space to gather around the cook preparing the family meal. After all one of the best family secrets in accordance to some soap operas, are revealed around the table in the kitchen as the meal is been prepared....
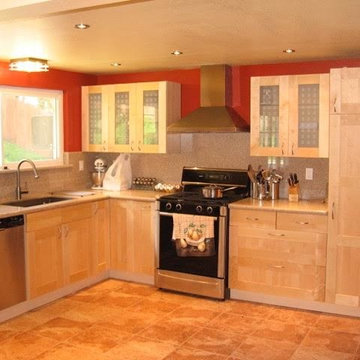
Inspiration for a mid-sized transitional l-shaped separate kitchen in San Francisco with an undermount sink, recessed-panel cabinets, light wood cabinets, quartz benchtops, beige splashback, stone slab splashback, stainless steel appliances, ceramic floors, no island and brown floor.
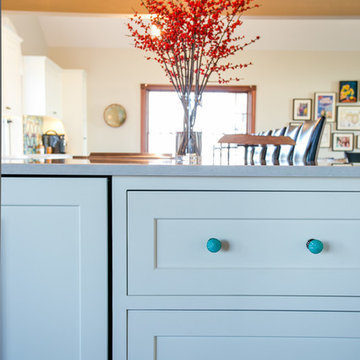
12Stones Photography
Large transitional galley eat-in kitchen in Cleveland with a farmhouse sink, white cabinets, quartz benchtops, multi-coloured splashback, glass tile splashback, panelled appliances, ceramic floors, with island and recessed-panel cabinets.
Large transitional galley eat-in kitchen in Cleveland with a farmhouse sink, white cabinets, quartz benchtops, multi-coloured splashback, glass tile splashback, panelled appliances, ceramic floors, with island and recessed-panel cabinets.
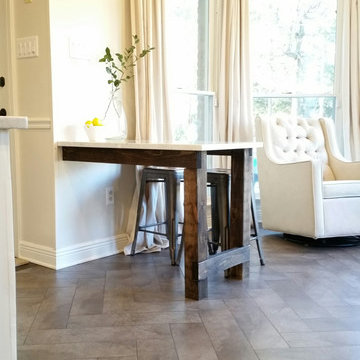
ALAN AMATO PHOTOGRAPHY
Large country eat-in kitchen in New Orleans with a farmhouse sink, recessed-panel cabinets, white cabinets, marble benchtops, white splashback, subway tile splashback, stainless steel appliances, ceramic floors and multiple islands.
Large country eat-in kitchen in New Orleans with a farmhouse sink, recessed-panel cabinets, white cabinets, marble benchtops, white splashback, subway tile splashback, stainless steel appliances, ceramic floors and multiple islands.
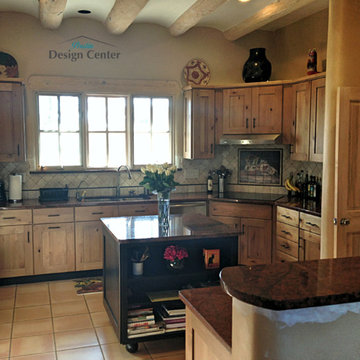
Inspiration for a mid-sized u-shaped separate kitchen in Albuquerque with recessed-panel cabinets, stainless steel appliances, ceramic floors, a double-bowl sink, light wood cabinets, granite benchtops, beige splashback, with island and beige floor.
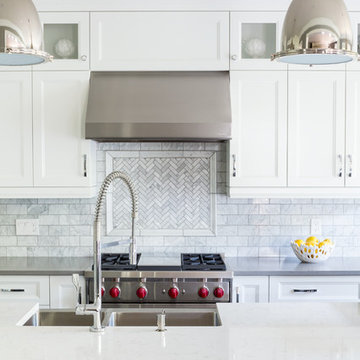
A classically elegant kitchen with modern, industrial touches. The iconic red knobs of a professional Wolf range standout against the gray and white colour scheme. The stainless steel Vent-A-Hood is beautifully enveloped by the elegant white cabinetry.
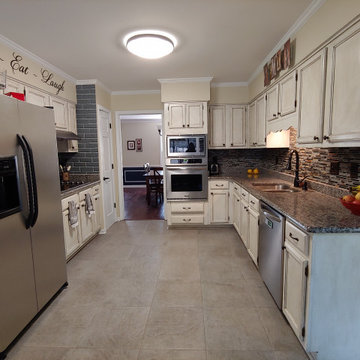
This is an example of a mid-sized country galley separate kitchen in Other with a double-bowl sink, recessed-panel cabinets, distressed cabinets, granite benchtops, multi-coloured splashback, mosaic tile splashback, stainless steel appliances, ceramic floors, no island, grey floor and grey benchtop.
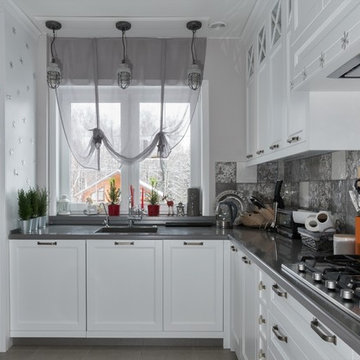
Антон Соколов
This is an example of a large scandinavian u-shaped eat-in kitchen in Moscow with an integrated sink, recessed-panel cabinets, white cabinets, solid surface benchtops, grey splashback, ceramic splashback, stainless steel appliances, ceramic floors, no island, grey floor and grey benchtop.
This is an example of a large scandinavian u-shaped eat-in kitchen in Moscow with an integrated sink, recessed-panel cabinets, white cabinets, solid surface benchtops, grey splashback, ceramic splashback, stainless steel appliances, ceramic floors, no island, grey floor and grey benchtop.
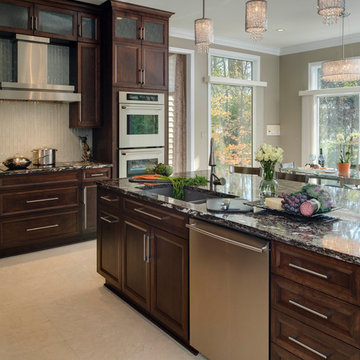
Contemporary Kitchen Remodel. The kitchen features our custom Michigan-made cabinets. The cabinets are a frameless 3/4" thick plywood construction. The wood is Cherry with a Tumbleweed stain. The door is a modified shaker door with a beveled inside profile. Countertops are Blue Galaxy granite. The backsplash is by Walker Zanger. The floors are a 24x24 ceramic tile.
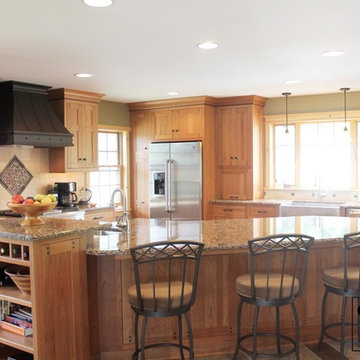
When someone enters this Arts & Crafts kitchen, custom built by Caves Millwork, their eyes will immediately be drawn to the spacious island.
The size was designed to fit perfectly for the family to use as a gathering area to prepare and eat meals, a place to entertain, and a great place for a family meeting.
The adjoining cabinet breaks up the island and provides open shelf storage for cookbooks and units for wine bottles.
-Allison Caves, CKD
Caves Kitchens
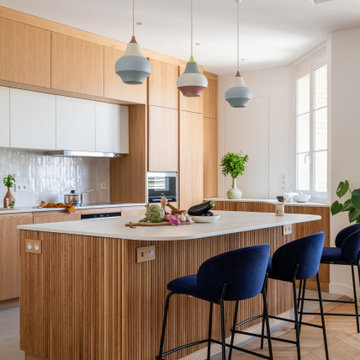
Cuisine sur-mesure en chêne, avec tasseaux arrondis. Credence en zellige. Plan de travail et dekton (céramique). Le meuble situé sous la fenetre abrite une l’unité centrale de la pompe à chaleur (chauffage et refroidissement des pièces). Contre le mur, une partie de l’ilot est montée sur roulettes et se déplace pour acceder à l’escalier de service.
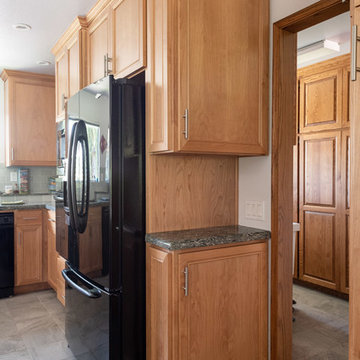
©2018 Sligh Cabinets, Inc. | Custom Cabinetry and Counter tops by Sligh Cabinets, Inc.
Inspiration for a mid-sized traditional u-shaped eat-in kitchen in San Luis Obispo with a drop-in sink, recessed-panel cabinets, medium wood cabinets, quartz benchtops, green splashback, ceramic splashback, black appliances, ceramic floors, with island, grey floor and green benchtop.
Inspiration for a mid-sized traditional u-shaped eat-in kitchen in San Luis Obispo with a drop-in sink, recessed-panel cabinets, medium wood cabinets, quartz benchtops, green splashback, ceramic splashback, black appliances, ceramic floors, with island, grey floor and green benchtop.
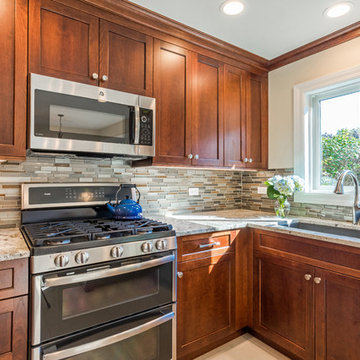
Located in a northern suburb of Chicago this contemporary kitchen used warm cherry cabinets, a honed granite countertop, and a fun glass mosaic backsplash.
Photo Credit: Your House Photography
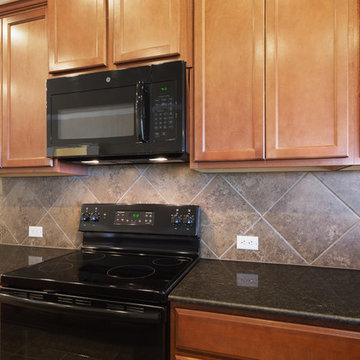
Design ideas for a mid-sized traditional l-shaped eat-in kitchen in Austin with a drop-in sink, recessed-panel cabinets, medium wood cabinets, granite benchtops, grey splashback, ceramic splashback, black appliances, ceramic floors, with island and grey floor.
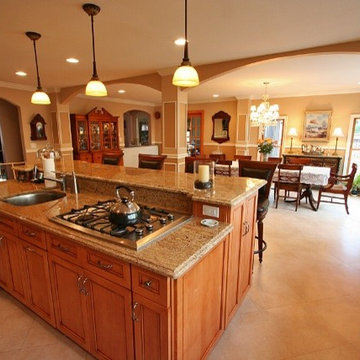
Inspiration for a mid-sized traditional l-shaped eat-in kitchen in Other with an undermount sink, recessed-panel cabinets, light wood cabinets, granite benchtops, beige splashback, stone slab splashback, stainless steel appliances, ceramic floors, with island and beige floor.
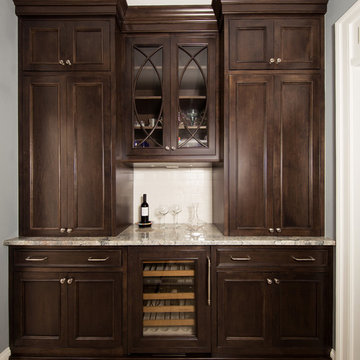
Design ideas for a large transitional single-wall kitchen pantry in DC Metro with recessed-panel cabinets, dark wood cabinets, granite benchtops, grey splashback, subway tile splashback, panelled appliances, ceramic floors and no island.
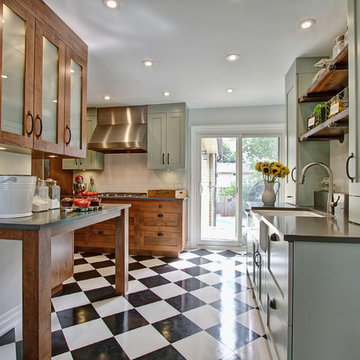
Large eclectic kitchen in Toronto with a farmhouse sink, recessed-panel cabinets, green cabinets, soapstone benchtops, white splashback, stainless steel appliances and ceramic floors.
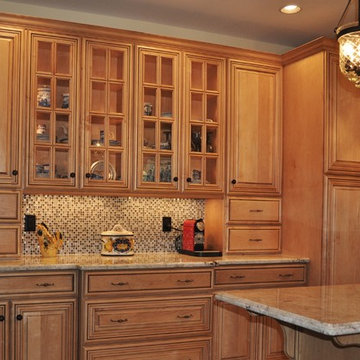
Photo of a large traditional u-shaped eat-in kitchen in New York with a farmhouse sink, recessed-panel cabinets, light wood cabinets, granite benchtops, multi-coloured splashback, ceramic splashback, stainless steel appliances, ceramic floors and with island.
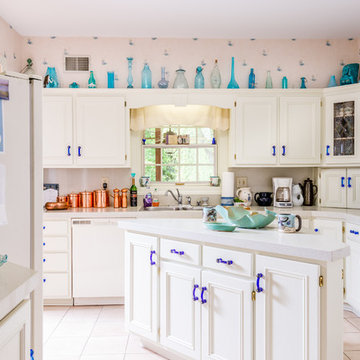
This is an example of an eclectic separate kitchen in Other with a double-bowl sink, recessed-panel cabinets, white cabinets, beige splashback, white appliances, ceramic floors and with island.
Kitchen with Recessed-panel Cabinets and Ceramic Floors Design Ideas
11