Kitchen with Recessed-panel Cabinets and Ceramic Floors Design Ideas
Refine by:
Budget
Sort by:Popular Today
221 - 240 of 12,713 photos
Item 1 of 3
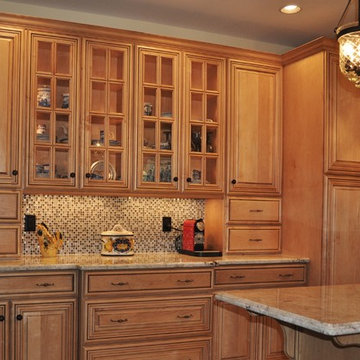
Photo of a large traditional u-shaped eat-in kitchen in New York with a farmhouse sink, recessed-panel cabinets, light wood cabinets, granite benchtops, multi-coloured splashback, ceramic splashback, stainless steel appliances, ceramic floors and with island.
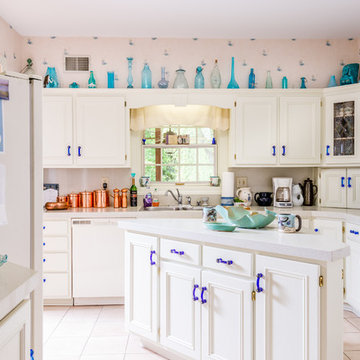
This is an example of an eclectic separate kitchen in Other with a double-bowl sink, recessed-panel cabinets, white cabinets, beige splashback, white appliances, ceramic floors and with island.
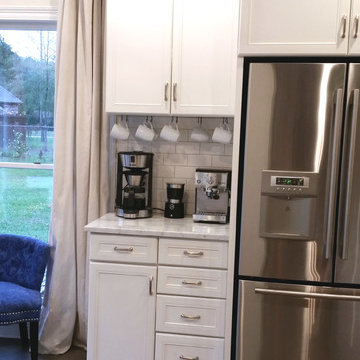
ALAN AMATO PHOTOGRAPHY
Mid-sized country eat-in kitchen in New Orleans with a farmhouse sink, recessed-panel cabinets, white cabinets, marble benchtops, white splashback, subway tile splashback, stainless steel appliances, ceramic floors and multiple islands.
Mid-sized country eat-in kitchen in New Orleans with a farmhouse sink, recessed-panel cabinets, white cabinets, marble benchtops, white splashback, subway tile splashback, stainless steel appliances, ceramic floors and multiple islands.
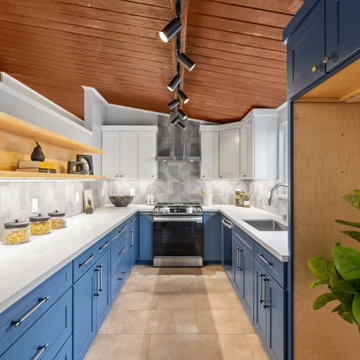
Peachtree Lane Full Remodel - Kitchen After
Photo of a mid-sized midcentury u-shaped separate kitchen in San Francisco with an undermount sink, recessed-panel cabinets, blue cabinets, quartz benchtops, grey splashback, ceramic splashback, stainless steel appliances, ceramic floors, no island, grey floor, white benchtop and exposed beam.
Photo of a mid-sized midcentury u-shaped separate kitchen in San Francisco with an undermount sink, recessed-panel cabinets, blue cabinets, quartz benchtops, grey splashback, ceramic splashback, stainless steel appliances, ceramic floors, no island, grey floor, white benchtop and exposed beam.
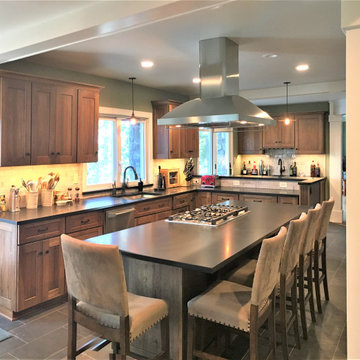
Inspiration for a large arts and crafts l-shaped eat-in kitchen in Philadelphia with recessed-panel cabinets, light wood cabinets, granite benchtops, beige splashback, ceramic splashback, stainless steel appliances, with island, black benchtop, an undermount sink, ceramic floors and grey floor.
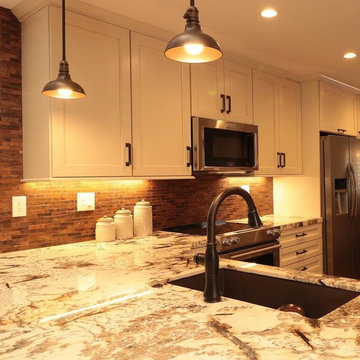
Mid-sized transitional u-shaped open plan kitchen in Other with an undermount sink, white cabinets, granite benchtops, brown splashback, stainless steel appliances, a peninsula, brown benchtop, ceramic floors, brown floor and recessed-panel cabinets.
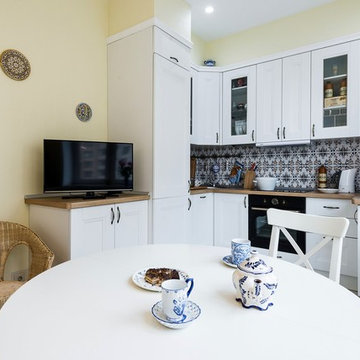
Мебель-стол,стулья для проекта выбрали в Икеи. Цвет -белый.Стол раздвижной.Удобно можно разместить за столом до 8 человек.
Inspiration for a small mediterranean u-shaped separate kitchen in Saint Petersburg with an undermount sink, recessed-panel cabinets, white cabinets, wood benchtops, white splashback, ceramic splashback, black appliances, ceramic floors and beige floor.
Inspiration for a small mediterranean u-shaped separate kitchen in Saint Petersburg with an undermount sink, recessed-panel cabinets, white cabinets, wood benchtops, white splashback, ceramic splashback, black appliances, ceramic floors and beige floor.
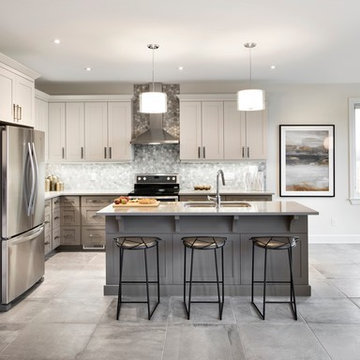
Marc Fowler
Inspiration for a transitional l-shaped eat-in kitchen in Ottawa with an undermount sink, recessed-panel cabinets, grey cabinets, granite benchtops, grey splashback, mosaic tile splashback, stainless steel appliances, ceramic floors and with island.
Inspiration for a transitional l-shaped eat-in kitchen in Ottawa with an undermount sink, recessed-panel cabinets, grey cabinets, granite benchtops, grey splashback, mosaic tile splashback, stainless steel appliances, ceramic floors and with island.
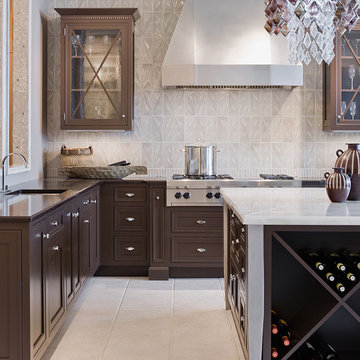
Michael J. Lee Photography
Transitional kitchen in Boston with stainless steel appliances, onyx benchtops, recessed-panel cabinets, dark wood cabinets, white splashback and ceramic floors.
Transitional kitchen in Boston with stainless steel appliances, onyx benchtops, recessed-panel cabinets, dark wood cabinets, white splashback and ceramic floors.
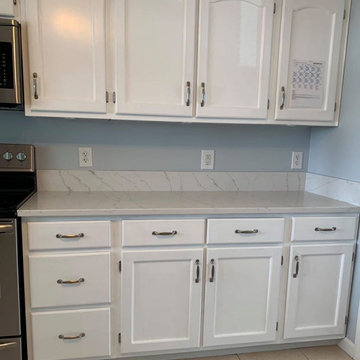
Design ideas for a small beach style l-shaped eat-in kitchen in Indianapolis with an undermount sink, recessed-panel cabinets, white cabinets, quartz benchtops, ceramic floors, no island, brown floor and white benchtop.
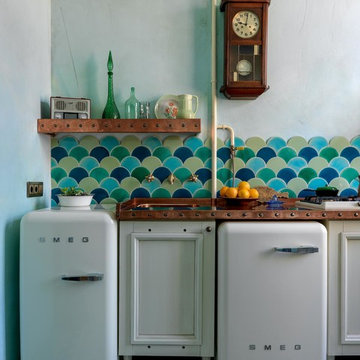
Дизайнер Алена Сковородникова
Фотограф Сергей Красюк
Design ideas for a small eclectic single-wall eat-in kitchen in Moscow with a single-bowl sink, recessed-panel cabinets, white cabinets, copper benchtops, multi-coloured splashback, ceramic splashback, white appliances, ceramic floors, multi-coloured floor and orange benchtop.
Design ideas for a small eclectic single-wall eat-in kitchen in Moscow with a single-bowl sink, recessed-panel cabinets, white cabinets, copper benchtops, multi-coloured splashback, ceramic splashback, white appliances, ceramic floors, multi-coloured floor and orange benchtop.
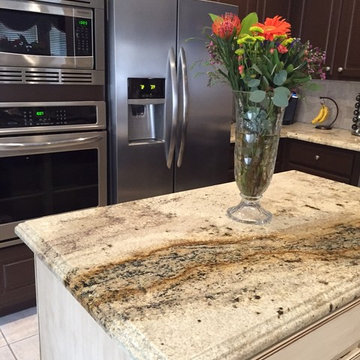
On this Cypress, TX kitchen remodel we removed the old appliances, removed the old island, desk area, light box and a section of cabinets where the cooktop was. We installed new custom made cabinetry, painted all of the cabinets, installed new granite countertops, installed a stone backsplash, installed new lighting, appliances, and plumbing fixtures.
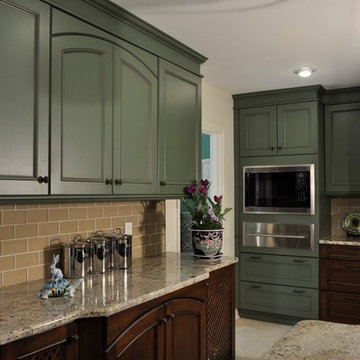
We are a full service interior design firm, and have been operating since 1979. We treat the design process as a collaborative effort, we listen to you and your wishes, and strive to create beautiful, as well as functional solutions for your environment.
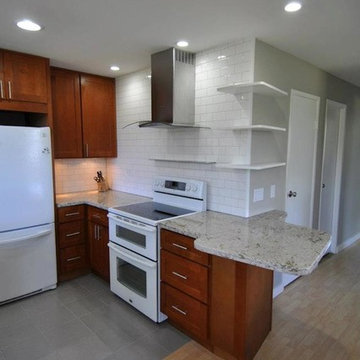
Inspiration for a mid-sized tropical u-shaped eat-in kitchen in Hawaii with an undermount sink, recessed-panel cabinets, medium wood cabinets, quartz benchtops, white splashback, subway tile splashback, white appliances, ceramic floors and a peninsula.
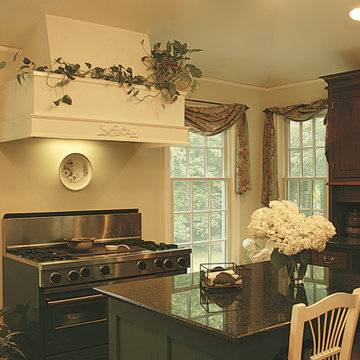
Bethesda Kitchen Addition
Inspiration for a small traditional l-shaped separate kitchen in DC Metro with with island, an undermount sink, recessed-panel cabinets, green cabinets, granite benchtops, stainless steel appliances, ceramic floors and beige floor.
Inspiration for a small traditional l-shaped separate kitchen in DC Metro with with island, an undermount sink, recessed-panel cabinets, green cabinets, granite benchtops, stainless steel appliances, ceramic floors and beige floor.
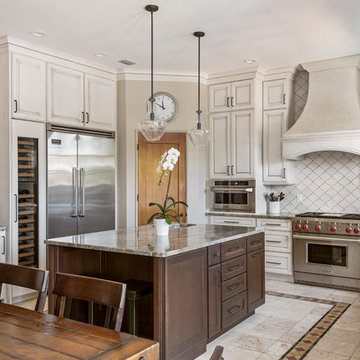
Beautiful Spanish Farmhouse kitchen remodel by designer Larissa Hicks.
Design ideas for a large mediterranean u-shaped open plan kitchen in Tampa with a farmhouse sink, recessed-panel cabinets, beige cabinets, granite benchtops, white splashback, ceramic splashback, stainless steel appliances, ceramic floors, with island, beige floor and grey benchtop.
Design ideas for a large mediterranean u-shaped open plan kitchen in Tampa with a farmhouse sink, recessed-panel cabinets, beige cabinets, granite benchtops, white splashback, ceramic splashback, stainless steel appliances, ceramic floors, with island, beige floor and grey benchtop.
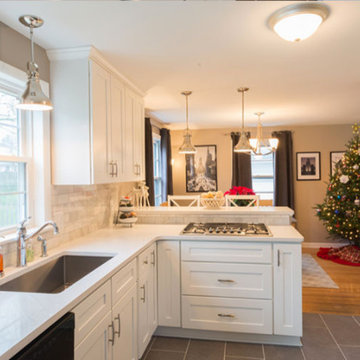
Inspiration for a mid-sized transitional u-shaped eat-in kitchen in New York with an undermount sink, recessed-panel cabinets, white cabinets, quartz benchtops, grey splashback, stone tile splashback, black appliances, ceramic floors, a peninsula and grey floor.
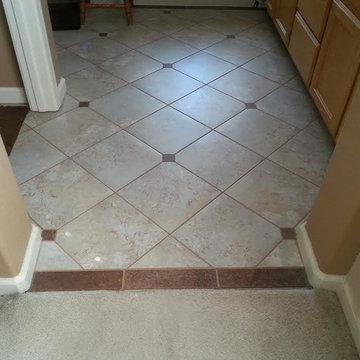
Transitional kitchen in Sacramento with ceramic floors, recessed-panel cabinets and medium wood cabinets.
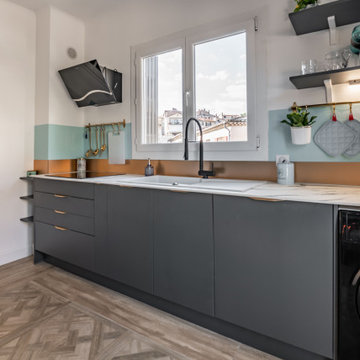
Dans le cadre de cette rénovation d'une maison familiale, rénovation de la cuisine dans un style design avec des meubles gris anthracite, plan de travail marbre blanc, crédence et poignées cuivre
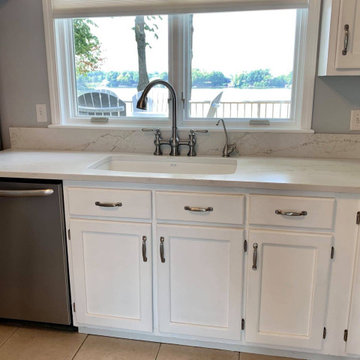
This is an example of a small beach style l-shaped eat-in kitchen in Indianapolis with an undermount sink, recessed-panel cabinets, white cabinets, quartz benchtops, ceramic floors, no island, brown floor and white benchtop.
Kitchen with Recessed-panel Cabinets and Ceramic Floors Design Ideas
12