Kitchen with Recessed-panel Cabinets and Ceramic Floors Design Ideas
Refine by:
Budget
Sort by:Popular Today
41 - 60 of 12,712 photos
Item 1 of 3
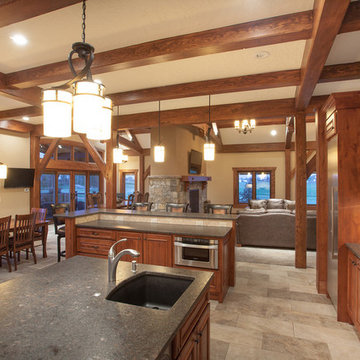
Harper Point Photography
Design ideas for a large country u-shaped open plan kitchen in Denver with an undermount sink, recessed-panel cabinets, medium wood cabinets, soapstone benchtops, beige splashback, ceramic splashback, stainless steel appliances, ceramic floors and multiple islands.
Design ideas for a large country u-shaped open plan kitchen in Denver with an undermount sink, recessed-panel cabinets, medium wood cabinets, soapstone benchtops, beige splashback, ceramic splashback, stainless steel appliances, ceramic floors and multiple islands.
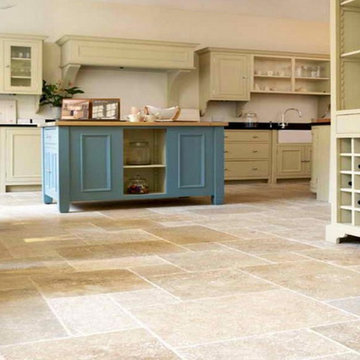
Country open plan kitchen in St Louis with a farmhouse sink, recessed-panel cabinets, beige cabinets, ceramic floors and with island.
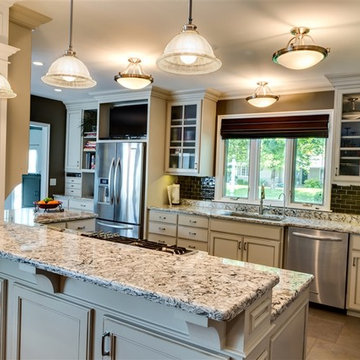
Deborah Walker
This is an example of a mid-sized traditional l-shaped eat-in kitchen in Wichita with recessed-panel cabinets, granite benchtops, stainless steel appliances, a peninsula, an undermount sink, grey splashback, ceramic floors, white cabinets, subway tile splashback and beige floor.
This is an example of a mid-sized traditional l-shaped eat-in kitchen in Wichita with recessed-panel cabinets, granite benchtops, stainless steel appliances, a peninsula, an undermount sink, grey splashback, ceramic floors, white cabinets, subway tile splashback and beige floor.
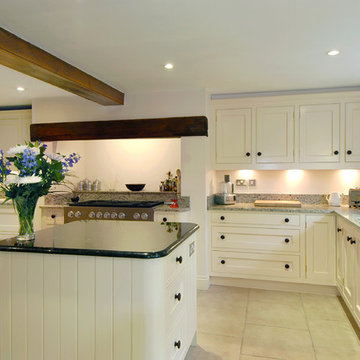
Design ideas for a mid-sized traditional u-shaped eat-in kitchen in Hertfordshire with an undermount sink, stainless steel appliances, recessed-panel cabinets, granite benchtops, ceramic floors, with island and white cabinets.
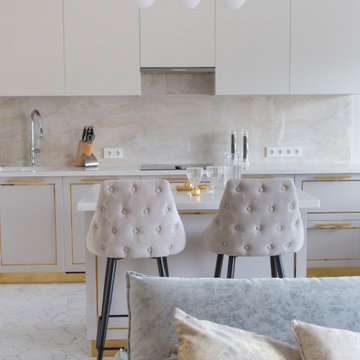
Design ideas for a mid-sized contemporary l-shaped open plan kitchen in Saint Petersburg with an undermount sink, recessed-panel cabinets, beige cabinets, solid surface benchtops, beige splashback, porcelain splashback, coloured appliances, ceramic floors, with island, white floor and white benchtop.
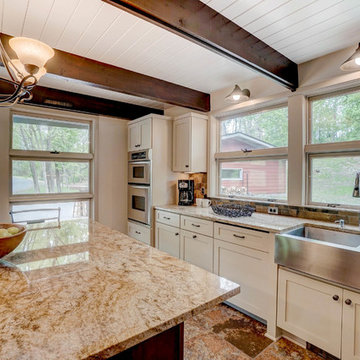
Photography: Erik Mickelsen
Photo of a mid-sized midcentury l-shaped separate kitchen in Minneapolis with a farmhouse sink, recessed-panel cabinets, beige cabinets, granite benchtops, multi-coloured splashback, ceramic splashback, stainless steel appliances, ceramic floors, with island, multi-coloured floor and beige benchtop.
Photo of a mid-sized midcentury l-shaped separate kitchen in Minneapolis with a farmhouse sink, recessed-panel cabinets, beige cabinets, granite benchtops, multi-coloured splashback, ceramic splashback, stainless steel appliances, ceramic floors, with island, multi-coloured floor and beige benchtop.
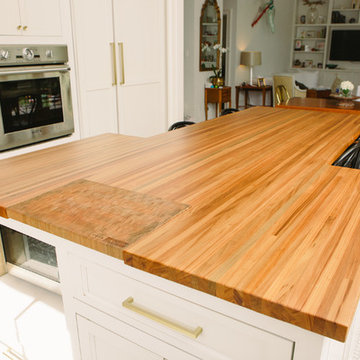
Featuring hand turned legs and an integrated, inset end grain sinker cypress cutting board.
Photos by Jason Kruppe
Design ideas for a large contemporary eat-in kitchen in New Orleans with recessed-panel cabinets, white cabinets, wood benchtops, stainless steel appliances, ceramic floors, with island, white floor and multi-coloured benchtop.
Design ideas for a large contemporary eat-in kitchen in New Orleans with recessed-panel cabinets, white cabinets, wood benchtops, stainless steel appliances, ceramic floors, with island, white floor and multi-coloured benchtop.
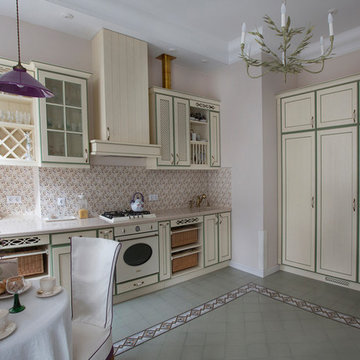
Design ideas for a traditional l-shaped eat-in kitchen in Saint Petersburg with recessed-panel cabinets, green cabinets, solid surface benchtops, ceramic splashback, white appliances, ceramic floors, green floor, beige benchtop, an integrated sink and beige splashback.
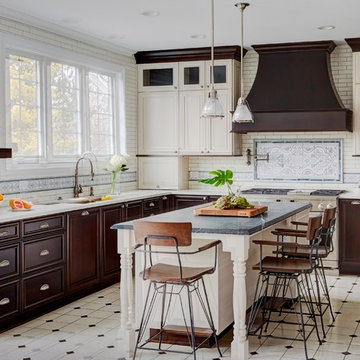
The goal of the project was to create a more functional kitchen, but to remodel with an eco-friendly approach. To minimize the waste going into the landfill, all the old cabinetry and appliances were donated, and the kitchen floor was kept intact because it was in great condition. The challenge was to design the kitchen around the existing floor and the natural soapstone the client fell in love with. The clients continued with the sustainable theme throughout the room with the new materials chosen: The back splash tiles are eco-friendly and hand-made in the USA.. The custom range hood was a beautiful addition to the kitchen. We maximized the counter space around the custom sink by extending the integral drain board above the dishwasher to create more prep space. In the adjacent laundry room, we continued the same color scheme to create a custom wall of cabinets to incorporate a hidden laundry shoot, and dog area. We also added storage around the washer and dryer including two different types of hanging for drying purposes.
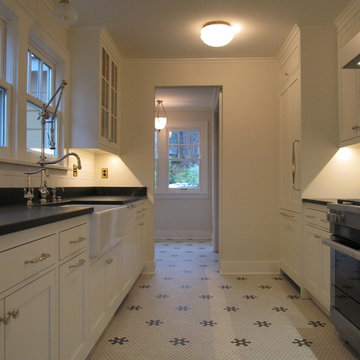
New galley kitchen fits existing footprint without changes to the exterior. The plan was tweaked, changing doors and removing a brick flue, but had little impact on adjoining dining and living rooms.
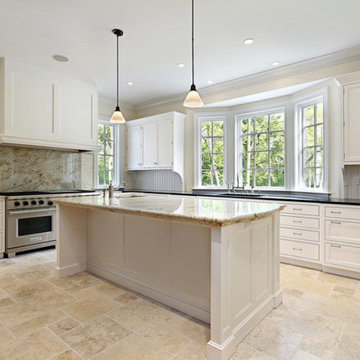
This is an example of a mid-sized traditional l-shaped eat-in kitchen in Los Angeles with an undermount sink, recessed-panel cabinets, white cabinets, granite benchtops, multi-coloured splashback, stone slab splashback, stainless steel appliances, ceramic floors, with island and beige floor.
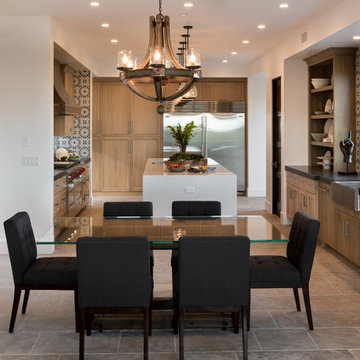
The mix of stain finishes and style was intentfully done. Photo Credit: Rod Foster
Design ideas for a mid-sized transitional galley open plan kitchen in Orange County with a farmhouse sink, recessed-panel cabinets, medium wood cabinets, granite benchtops, blue splashback, cement tile splashback, stainless steel appliances, with island, ceramic floors, beige floor and black benchtop.
Design ideas for a mid-sized transitional galley open plan kitchen in Orange County with a farmhouse sink, recessed-panel cabinets, medium wood cabinets, granite benchtops, blue splashback, cement tile splashback, stainless steel appliances, with island, ceramic floors, beige floor and black benchtop.
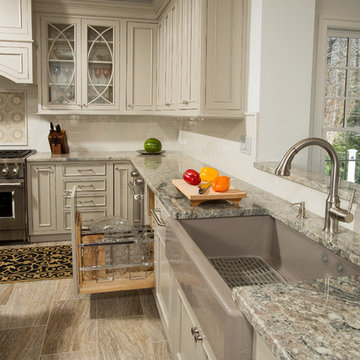
This is an example of a large transitional u-shaped eat-in kitchen in DC Metro with a farmhouse sink, recessed-panel cabinets, grey cabinets, granite benchtops, grey splashback, subway tile splashback, panelled appliances, ceramic floors, with island and beige floor.
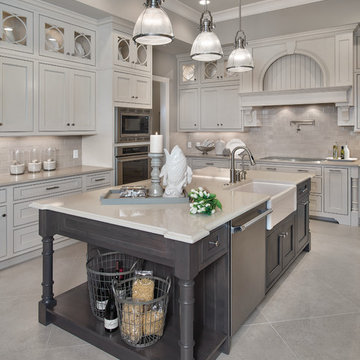
This is an example of a large transitional l-shaped separate kitchen in Miami with a farmhouse sink, recessed-panel cabinets, light wood cabinets, granite benchtops, beige splashback, ceramic splashback, stainless steel appliances, ceramic floors and with island.
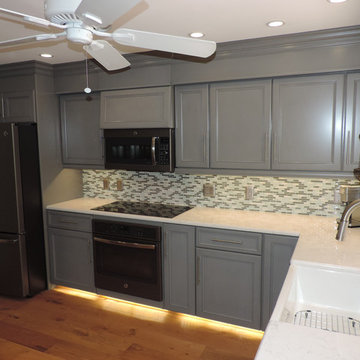
Russ Peterson
Photo of a mid-sized transitional u-shaped separate kitchen in Miami with a farmhouse sink, recessed-panel cabinets, grey cabinets, granite benchtops, multi-coloured splashback, matchstick tile splashback, white appliances, ceramic floors, no island and brown floor.
Photo of a mid-sized transitional u-shaped separate kitchen in Miami with a farmhouse sink, recessed-panel cabinets, grey cabinets, granite benchtops, multi-coloured splashback, matchstick tile splashback, white appliances, ceramic floors, no island and brown floor.
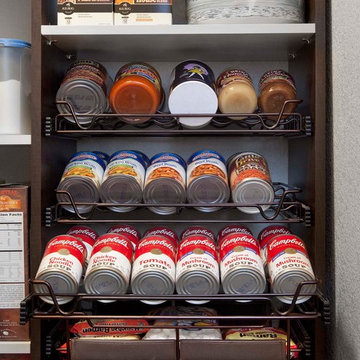
Design ideas for a large traditional u-shaped kitchen pantry in Denver with recessed-panel cabinets, medium wood cabinets, ceramic floors and no island.
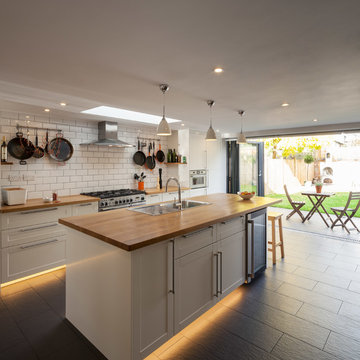
Stale Eriksen
Photo of a mid-sized transitional galley kitchen in London with a single-bowl sink, recessed-panel cabinets, white cabinets, wood benchtops, white splashback, stainless steel appliances, ceramic floors, with island and subway tile splashback.
Photo of a mid-sized transitional galley kitchen in London with a single-bowl sink, recessed-panel cabinets, white cabinets, wood benchtops, white splashback, stainless steel appliances, ceramic floors, with island and subway tile splashback.
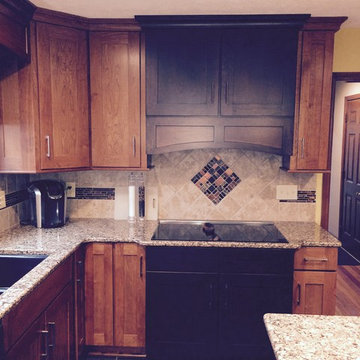
another view of gorgeous tile detail behind cooktop.
Mid-sized arts and crafts u-shaped eat-in kitchen in Indianapolis with an undermount sink, recessed-panel cabinets, medium wood cabinets, quartz benchtops, metallic splashback, ceramic splashback, stainless steel appliances, ceramic floors and with island.
Mid-sized arts and crafts u-shaped eat-in kitchen in Indianapolis with an undermount sink, recessed-panel cabinets, medium wood cabinets, quartz benchtops, metallic splashback, ceramic splashback, stainless steel appliances, ceramic floors and with island.
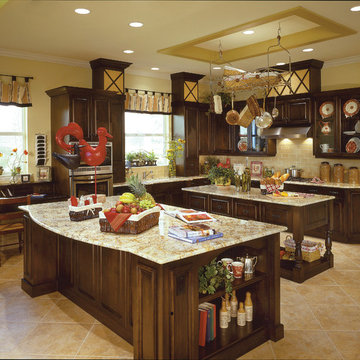
The Sater Design Collection's Rosemary Bay (Plan #6781). www.saterdesign.com
Photo of an expansive country u-shaped open plan kitchen in Miami with a farmhouse sink, recessed-panel cabinets, dark wood cabinets, granite benchtops, yellow splashback, ceramic splashback, stainless steel appliances, ceramic floors and multiple islands.
Photo of an expansive country u-shaped open plan kitchen in Miami with a farmhouse sink, recessed-panel cabinets, dark wood cabinets, granite benchtops, yellow splashback, ceramic splashback, stainless steel appliances, ceramic floors and multiple islands.
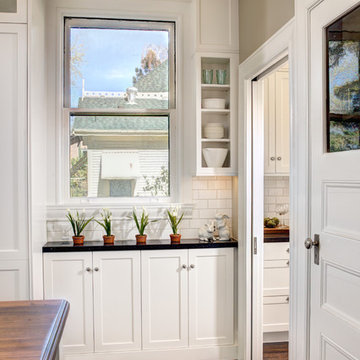
Dave Adams Photography
Inspiration for a mid-sized traditional u-shaped separate kitchen in Sacramento with white cabinets, white splashback, subway tile splashback, a farmhouse sink, recessed-panel cabinets, granite benchtops, stainless steel appliances, ceramic floors and with island.
Inspiration for a mid-sized traditional u-shaped separate kitchen in Sacramento with white cabinets, white splashback, subway tile splashback, a farmhouse sink, recessed-panel cabinets, granite benchtops, stainless steel appliances, ceramic floors and with island.
Kitchen with Recessed-panel Cabinets and Ceramic Floors Design Ideas
3