Kitchen with Recessed-panel Cabinets and Ceramic Floors Design Ideas
Refine by:
Budget
Sort by:Popular Today
61 - 80 of 12,712 photos
Item 1 of 3
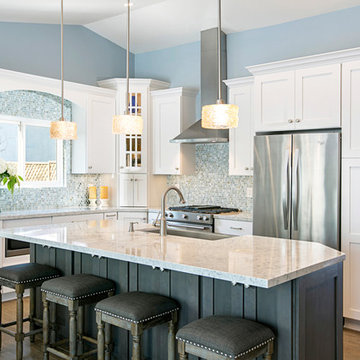
Great room with full re-design of kitchen and great room. New appliances, countertops, tile wood floors, new pendants, chandelier, new furniture, glass tile and all new hardware.
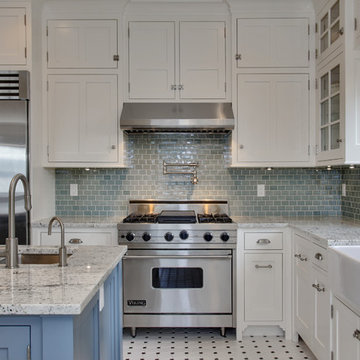
Inspiration for a large arts and crafts eat-in kitchen in Seattle with a farmhouse sink, recessed-panel cabinets, white cabinets, granite benchtops, blue splashback, glass tile splashback, stainless steel appliances, ceramic floors and with island.
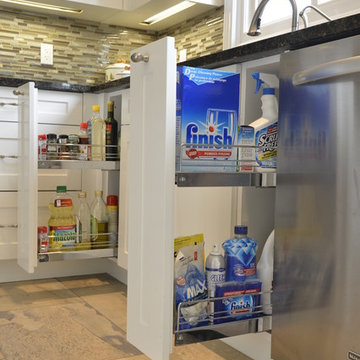
Inspiration for a mid-sized contemporary u-shaped eat-in kitchen in Toronto with an undermount sink, recessed-panel cabinets, white cabinets, granite benchtops, beige splashback, ceramic splashback, stainless steel appliances, ceramic floors and no island.
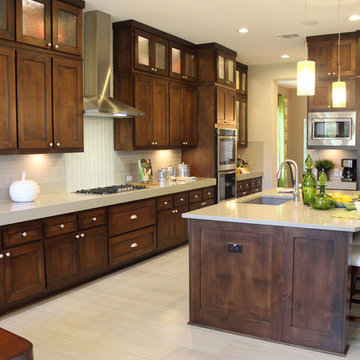
Burrows Cabinets
Design ideas for a large modern galley open plan kitchen in Austin with an undermount sink, recessed-panel cabinets, dark wood cabinets, quartz benchtops, grey splashback, subway tile splashback, stainless steel appliances, ceramic floors and with island.
Design ideas for a large modern galley open plan kitchen in Austin with an undermount sink, recessed-panel cabinets, dark wood cabinets, quartz benchtops, grey splashback, subway tile splashback, stainless steel appliances, ceramic floors and with island.
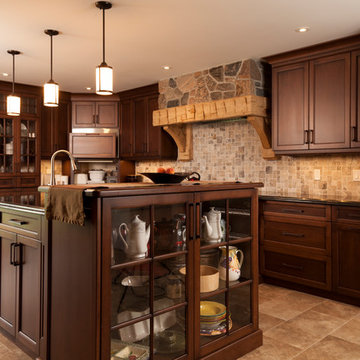
Innovative Design
Inspiration for a traditional l-shaped kitchen in Toronto with recessed-panel cabinets, dark wood cabinets, quartz benchtops, multi-coloured splashback, stainless steel appliances, ceramic floors and with island.
Inspiration for a traditional l-shaped kitchen in Toronto with recessed-panel cabinets, dark wood cabinets, quartz benchtops, multi-coloured splashback, stainless steel appliances, ceramic floors and with island.
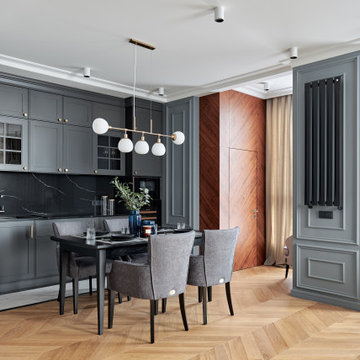
Кухня-столовая в сером цвете совмещена со столовой и гостиной зоной.
Photo of a mid-sized contemporary single-wall eat-in kitchen in Saint Petersburg with a single-bowl sink, recessed-panel cabinets, grey cabinets, solid surface benchtops, black splashback, engineered quartz splashback, black appliances, ceramic floors, white floor and black benchtop.
Photo of a mid-sized contemporary single-wall eat-in kitchen in Saint Petersburg with a single-bowl sink, recessed-panel cabinets, grey cabinets, solid surface benchtops, black splashback, engineered quartz splashback, black appliances, ceramic floors, white floor and black benchtop.

This is an "after" photo of the kitchen ceiling.
Paint Used:
* Sherwin-Williams Interior Flat Eminence Paint (Extra
White - 7006)
Mid-sized traditional galley separate kitchen in Detroit with a double-bowl sink, recessed-panel cabinets, white cabinets, granite benchtops, multi-coloured splashback, ceramic splashback, stainless steel appliances, ceramic floors, no island, multi-coloured floor and black benchtop.
Mid-sized traditional galley separate kitchen in Detroit with a double-bowl sink, recessed-panel cabinets, white cabinets, granite benchtops, multi-coloured splashback, ceramic splashback, stainless steel appliances, ceramic floors, no island, multi-coloured floor and black benchtop.
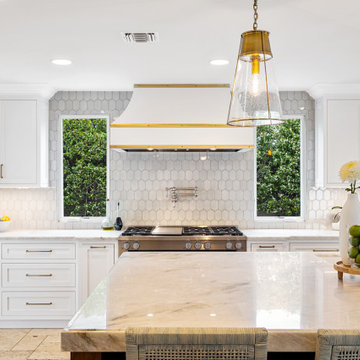
This home had a kitchen that wasn’t meeting the family’s needs, nor did it fit with the coastal Mediterranean theme throughout the rest of the house. The goals for this remodel were to create more storage space and add natural light. The biggest item on the wish list was a larger kitchen island that could fit a family of four. They also wished for the backyard to transform from an unsightly mess that the clients rarely used to a beautiful oasis with function and style.
One design challenge was incorporating the client’s desire for a white kitchen with the warm tones of the travertine flooring. The rich walnut tone in the island cabinetry helped to tie in the tile flooring. This added contrast, warmth, and cohesiveness to the overall design and complemented the transitional coastal theme in the adjacent spaces. Rooms alight with sunshine, sheathed in soft, watery hues are indicative of coastal decorating. A few essential style elements will conjure the coastal look with its casual beach attitude and renewing seaside energy, even if the shoreline is only in your mind's eye.
By adding two new windows, all-white cabinets, and light quartzite countertops, the kitchen is now open and bright. Brass accents on the hood, cabinet hardware and pendant lighting added warmth to the design. Blue accent rugs and chairs complete the vision, complementing the subtle grey ceramic backsplash and coastal blues in the living and dining rooms. Finally, the added sliding doors lead to the best part of the home: the dreamy outdoor oasis!
Every day is a vacation in this Mediterranean-style backyard paradise. The outdoor living space emphasizes the natural beauty of the surrounding area while offering all of the advantages and comfort of indoor amenities.
The swimming pool received a significant makeover that turned this backyard space into one that the whole family will enjoy. JRP changed out the stones and tiles, bringing a new life to it. The overall look of the backyard went from hazardous to harmonious. After finishing the pool, a custom gazebo was built for the perfect spot to relax day or night.
It’s an entertainer’s dream to have a gorgeous pool and an outdoor kitchen. This kitchen includes stainless-steel appliances, a custom beverage fridge, and a wood-burning fireplace. Whether you want to entertain or relax with a good book, this coastal Mediterranean-style outdoor living remodel has you covered.
Photographer: Andrew - OpenHouse VC
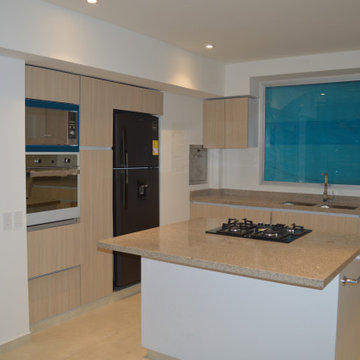
Inspiration for a mid-sized modern open plan kitchen in Other with a double-bowl sink, recessed-panel cabinets, light wood cabinets, granite benchtops, beige splashback, granite splashback, coloured appliances, ceramic floors, with island, beige floor and beige benchtop.
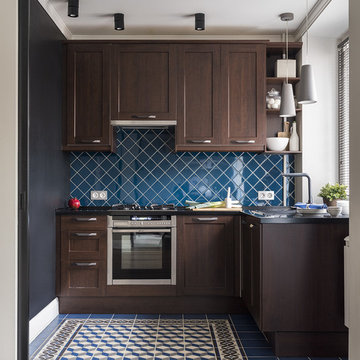
Дина Александрова
Inspiration for a small contemporary l-shaped kitchen in Moscow with a single-bowl sink, dark wood cabinets, solid surface benchtops, ceramic splashback, stainless steel appliances, ceramic floors, blue floor, recessed-panel cabinets, blue splashback, no island and black benchtop.
Inspiration for a small contemporary l-shaped kitchen in Moscow with a single-bowl sink, dark wood cabinets, solid surface benchtops, ceramic splashback, stainless steel appliances, ceramic floors, blue floor, recessed-panel cabinets, blue splashback, no island and black benchtop.
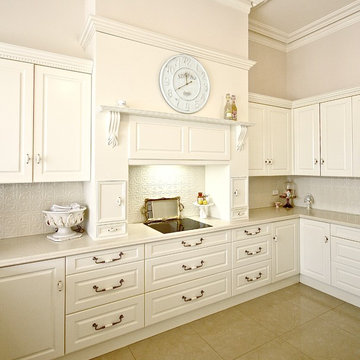
Kitchens by Emanuel: Sydney’s Boutique Kitchen Designer & Manufacturer. www.kitchensbyemanuel.com.au
Design ideas for a large traditional u-shaped separate kitchen in Sydney with a drop-in sink, recessed-panel cabinets, white cabinets, quartz benchtops, metal splashback, stainless steel appliances, ceramic floors and no island.
Design ideas for a large traditional u-shaped separate kitchen in Sydney with a drop-in sink, recessed-panel cabinets, white cabinets, quartz benchtops, metal splashback, stainless steel appliances, ceramic floors and no island.
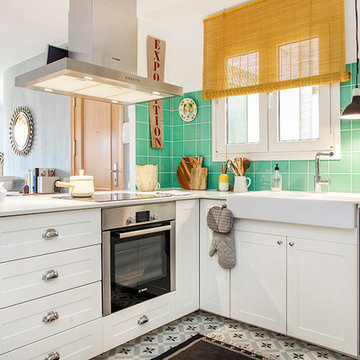
Jordi Folch. ©Houzz España 2017
Photo of a mid-sized midcentury l-shaped open plan kitchen in Barcelona with a drop-in sink, recessed-panel cabinets, white cabinets, green splashback, cement tile splashback, stainless steel appliances, ceramic floors and no island.
Photo of a mid-sized midcentury l-shaped open plan kitchen in Barcelona with a drop-in sink, recessed-panel cabinets, white cabinets, green splashback, cement tile splashback, stainless steel appliances, ceramic floors and no island.
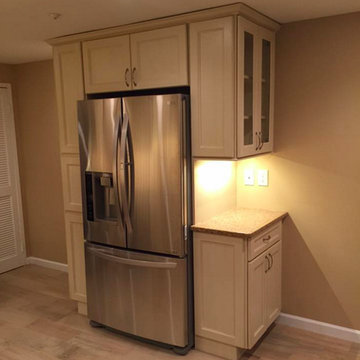
This is an example of a mid-sized traditional l-shaped eat-in kitchen in New York with a drop-in sink, recessed-panel cabinets, beige cabinets, multi-coloured splashback, stainless steel appliances, no island, granite benchtops, ceramic splashback and ceramic floors.
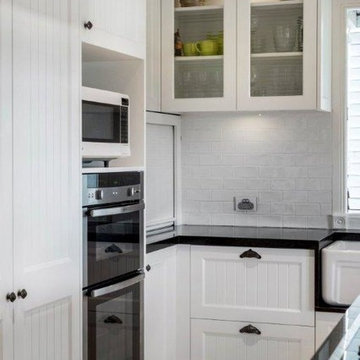
A traditional style kitchen with a modern twist was the brief for this kitchen renovation.
The central island, which cleverly conceals a laundry chute, is home to a large gas cooktop surrounded by ample bench space, making cooking in this kitchen both enjoyable and social. Storage for pots, pans and cooking utensils is provided in the drawers below and pull outs for oils and spices mean that nothing is very far from hand when preparing a meal. The double bowl butlers basin is framed beautifully by 40mm thick natural granite benchtops.
Subtly detailed profiled doors are adorned with traditional style pewter cup handles and knobs and the classic black and white colour scheme creates both an elegant and timeless feeling in this homely Queenslander.
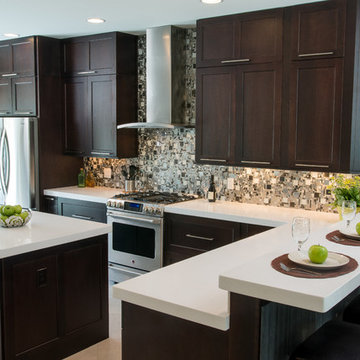
Scott Hime Photography
Inviting bar area for entertaining guests and family.
Design ideas for a mid-sized traditional l-shaped eat-in kitchen in Tampa with an undermount sink, recessed-panel cabinets, dark wood cabinets, quartz benchtops, grey splashback, mosaic tile splashback, stainless steel appliances, ceramic floors, with island and beige floor.
Design ideas for a mid-sized traditional l-shaped eat-in kitchen in Tampa with an undermount sink, recessed-panel cabinets, dark wood cabinets, quartz benchtops, grey splashback, mosaic tile splashback, stainless steel appliances, ceramic floors, with island and beige floor.
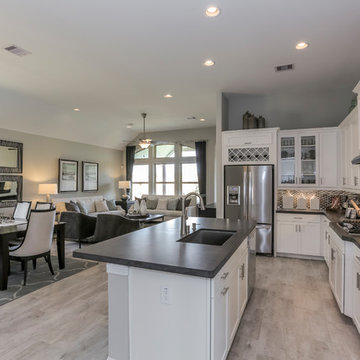
Design ideas for a large contemporary l-shaped eat-in kitchen in Houston with an undermount sink, recessed-panel cabinets, white cabinets, solid surface benchtops, metallic splashback, metal splashback, stainless steel appliances, ceramic floors, with island, beige floor and grey benchtop.
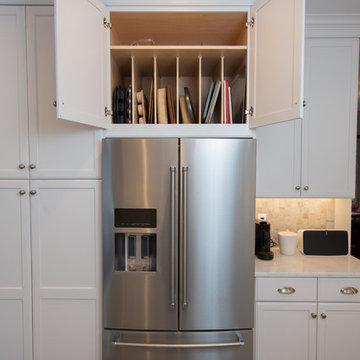
Matt Francis Photos
Mid-sized beach style u-shaped kitchen in Boston with a farmhouse sink, recessed-panel cabinets, white cabinets, quartz benchtops, grey splashback, stone tile splashback, stainless steel appliances, ceramic floors and grey floor.
Mid-sized beach style u-shaped kitchen in Boston with a farmhouse sink, recessed-panel cabinets, white cabinets, quartz benchtops, grey splashback, stone tile splashback, stainless steel appliances, ceramic floors and grey floor.
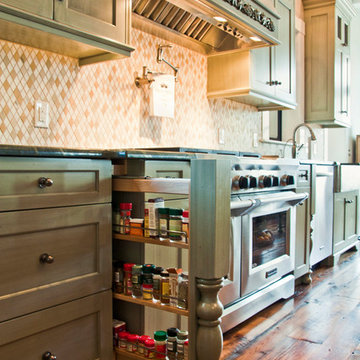
Luxury living done with energy-efficiency in mind. From the Insulated Concrete Form walls to the solar panels, this home has energy-efficient features at every turn. Luxury abounds with hardwood floors from a tobacco barn, custom cabinets, to vaulted ceilings. The indoor basketball court and golf simulator give family and friends plenty of fun options to explore. This home has it all.
Elise Trissel photograph
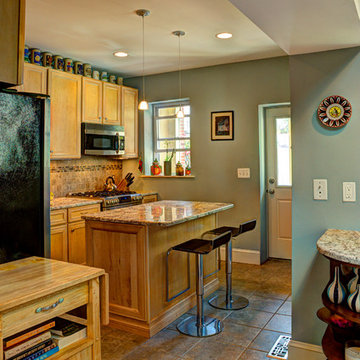
This is an example of a small traditional l-shaped separate kitchen in DC Metro with an undermount sink, recessed-panel cabinets, light wood cabinets, granite benchtops, brown splashback, stone tile splashback, stainless steel appliances, ceramic floors and with island.
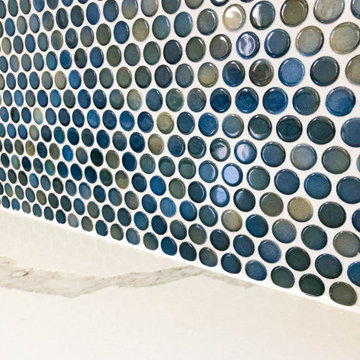
Complete ADU Build; Framing, drywall, insulation, carpentry and all required electrical and plumbing needs per the ADU build. Installation of all tile; Kitchen flooring and backsplash. Installation of hardwood flooring and base molding. Installation of all Kitchen cabinets as well as a fresh paint to finish.
Kitchen with Recessed-panel Cabinets and Ceramic Floors Design Ideas
4