Kitchen with Recessed-panel Cabinets and Green Benchtop Design Ideas
Refine by:
Budget
Sort by:Popular Today
101 - 120 of 388 photos
Item 1 of 3
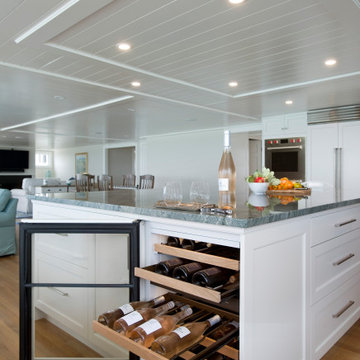
Adding a window wall facing onto the water view open the space
This is an example of an expansive beach style u-shaped eat-in kitchen in Boston with an undermount sink, recessed-panel cabinets, white cabinets, quartzite benchtops, multi-coloured splashback, cement tile splashback, panelled appliances, light hardwood floors, with island and green benchtop.
This is an example of an expansive beach style u-shaped eat-in kitchen in Boston with an undermount sink, recessed-panel cabinets, white cabinets, quartzite benchtops, multi-coloured splashback, cement tile splashback, panelled appliances, light hardwood floors, with island and green benchtop.
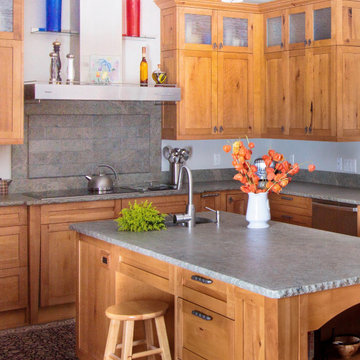
A cooks kitchen for a health-focused couple who wanted a calm-Zen feel to the space. Two sinks, steamer insert in the countertop, induction cooktop, double oven, foot activated trash drawer and faucet for cleanliness.
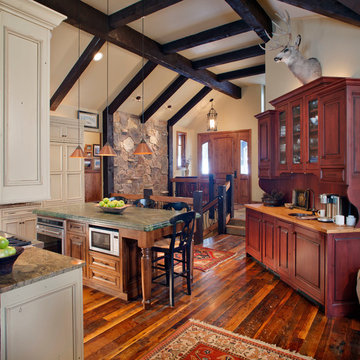
Chipper Hatter
Design ideas for a mid-sized traditional l-shaped open plan kitchen in Denver with a farmhouse sink, recessed-panel cabinets, beige cabinets, stainless steel appliances, medium hardwood floors, with island, granite benchtops, brown floor and green benchtop.
Design ideas for a mid-sized traditional l-shaped open plan kitchen in Denver with a farmhouse sink, recessed-panel cabinets, beige cabinets, stainless steel appliances, medium hardwood floors, with island, granite benchtops, brown floor and green benchtop.
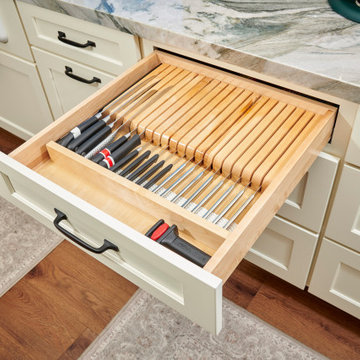
Baker's Delight; this magnificent chefs kitchen has everything that you could dream about for your kitchen including a cooling rack for baking. The two large island with the cage chandeliers are the centerpiece to this kitchen which lead you into the cooking zone. The kitchen features a new sink and a prep sink both are located in front of their own window. We feature Subzero - Wolf appliances including a 36" 6 burner full range with oven, speed oven and steam oven for all your cooking needs.
The islands are eucalyptus green one is set up for all her baking supplies including the cooling rack and the island offers a place to sit with your family.
The flooring featured in this home are a rich luxury vinyl that has the appearance of hardwood floors but the cost savings is substantial over hardwood.
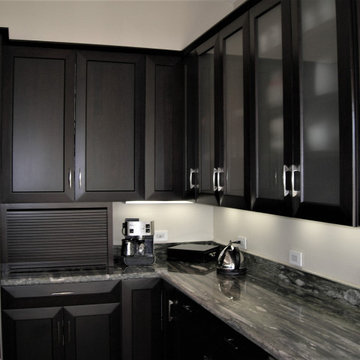
Inspiration for a contemporary l-shaped open plan kitchen in Los Angeles with an undermount sink, recessed-panel cabinets, dark wood cabinets, granite benchtops, stainless steel appliances, light hardwood floors, multiple islands, brown floor and green benchtop.
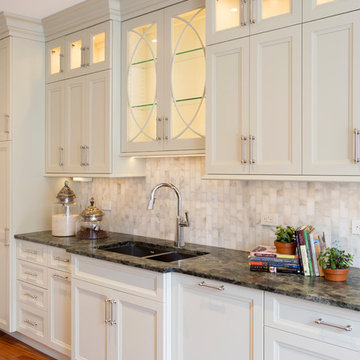
This kitchen was gutted and custom cabinetry, new backsplash and countertops were installed.
Design ideas for a mid-sized traditional l-shaped separate kitchen in New York with recessed-panel cabinets, grey cabinets, with island, an undermount sink, granite benchtops, grey splashback, marble splashback, stainless steel appliances, medium hardwood floors, brown floor and green benchtop.
Design ideas for a mid-sized traditional l-shaped separate kitchen in New York with recessed-panel cabinets, grey cabinets, with island, an undermount sink, granite benchtops, grey splashback, marble splashback, stainless steel appliances, medium hardwood floors, brown floor and green benchtop.
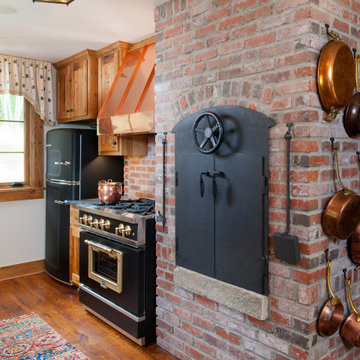
Custom built wormy chestnut cabinetry in the Kitchen was made from lumber harvested from the property. Cabinetry was topped with Vermont Soapstone countertops and handmade Pratt and Larson tile backsplash. Painted beadboard backsplash serves as a contrast in the bar area. Big Chill appliances were used to give the look and feel of an old Kitchen. Brick grill enclosure doubles as a nice backdrop for hanging copper pots and pans. A copper range hood was designed to compliment other finishes used in the Kitchen. Custom cabinets built by J. A. Luciano and Sons Builders.
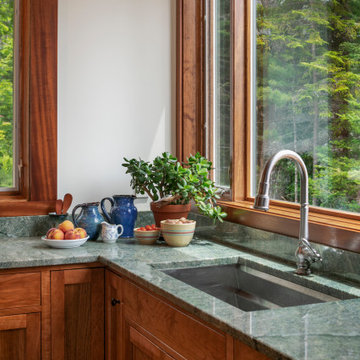
Headland is a NextHouse, situated to take advantage of the site’s panoramic ocean views while still providing privacy from the neighboring property. The home’s solar orientation provides passive solar heat gains in the winter while the home’s deep overhangs provide shade for the large glass windows in the summer. The mono-pitch roof was strategically designed to slope up towards the ocean to maximize daylight and the views.
The exposed post and beam construction allows for clear, open spaces throughout the home, but also embraces a connection with the land to invite the outside in. The aluminum clad windows, fiber cement siding and cedar trim facilitate lower maintenance without compromising the home’s quality or aesthetic.
The homeowners wanted to create a space that welcomed guests for frequent family gatherings. Acorn Deck House Company obliged by designing the home with a focus on indoor and outdoor entertaining spaces with a large, open great room and kitchen, expansive decks and a flexible layout to accommodate visitors. There is also a private master suite and roof deck, which showcases the views while maintaining privacy.
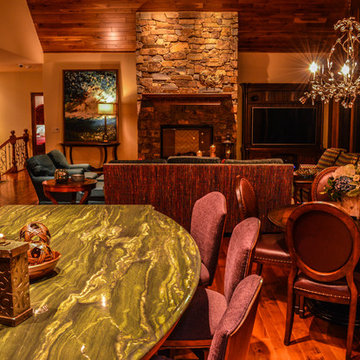
Photography by Jon Haworth
This is an example of a traditional open plan kitchen in Minneapolis with an undermount sink, recessed-panel cabinets, medium wood cabinets, marble benchtops, green splashback, marble splashback, panelled appliances, medium hardwood floors, with island, brown floor and green benchtop.
This is an example of a traditional open plan kitchen in Minneapolis with an undermount sink, recessed-panel cabinets, medium wood cabinets, marble benchtops, green splashback, marble splashback, panelled appliances, medium hardwood floors, with island, brown floor and green benchtop.
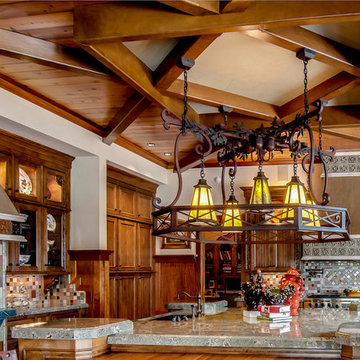
Beautiful warm wood dominates this cozy yet expansive kitchen. Craftsman style fixtures offer soft light. Sage green counter tops soften the wood tones and add contrast. A wood burning oven is lined with craftsman style tiles.
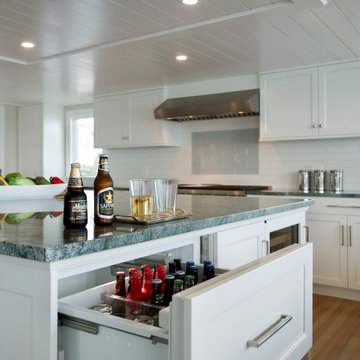
Adding a window wall facing onto the water view open the space
Inspiration for an expansive beach style u-shaped eat-in kitchen in Boston with an undermount sink, recessed-panel cabinets, white cabinets, quartzite benchtops, multi-coloured splashback, cement tile splashback, panelled appliances, light hardwood floors, with island and green benchtop.
Inspiration for an expansive beach style u-shaped eat-in kitchen in Boston with an undermount sink, recessed-panel cabinets, white cabinets, quartzite benchtops, multi-coloured splashback, cement tile splashback, panelled appliances, light hardwood floors, with island and green benchtop.
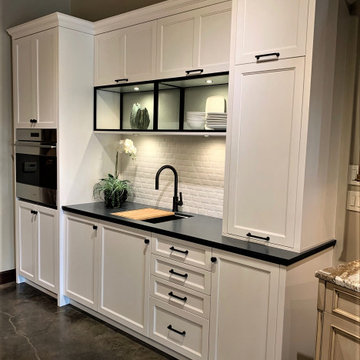
Design ideas for a transitional single-wall kitchen in Houston with an undermount sink, recessed-panel cabinets, white cabinets, quartz benchtops, white splashback, subway tile splashback, stainless steel appliances, concrete floors, no island, grey floor and green benchtop.
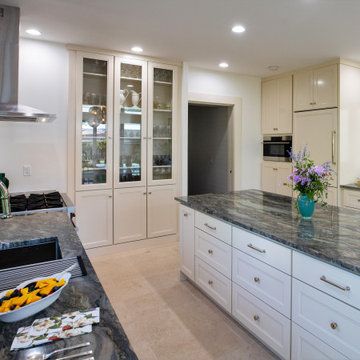
A true cooks kitchen fills the space of a 1900 home in Hudson New York.
Clean and efficient with a large island for prep and social gatherings.
Glass display cabinets grace the back wall for display of speciality glass and dishware.
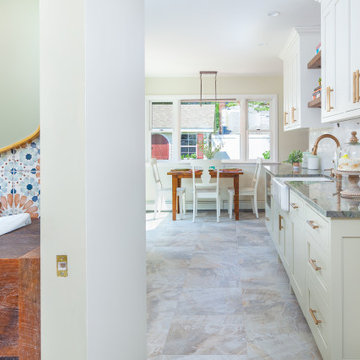
Our Bellerose Project was a combination of a kitchen and powder room remodel. Our work was inspired by our client's career- an arborist who wanted to bring her love of nature in. In doing so, we incorporated subtle color changes, movement, and reclaimed wood elements. We moved the powder room from the center of the space and were able to combine two spaces to create a functional and more spacious kitchen.
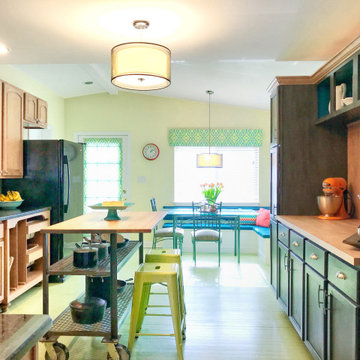
To keep this kitchen expansion within budget the existing cabinets and Ubatuba granite were kept, but moved to one side of the kitchen. This left the west wall available to create a 9' long custom hutch. Stock, unfinished cabinets from Menard's were used and painted with the appearance of a dark stain, which balances the dark granite on the opposite wall. The butcher block top is from IKEA. The crown and headboard are from Menard's and stained to match the cabinets on the opposite wall.
Walls are a light spring green and the wood flooring is painted in a slightly deeper deck paint. The budget did not allow for all new matching flooring so new unfinished hardwoods were added in the addition and the entire kitchen floor was painted. It's a great fit for this 1947 Cape Cod family home.
The island was custom built with flexibility in mind. It can be rolled anywhere in the room and also offers an overhang counter for seating.
Appliances are all new. The black works very well with the dark granite countertops.
The client retained their dining table but an L-shaped bench with storage was build to maximize seating during their frequent entertaining.
The home did not previously have access to the backyard from the back of the house. The expansion included a new back door that leads to a large deck. Just beyond the fridge on the left, a laundry area was added, relocating it from the unfinished basement.
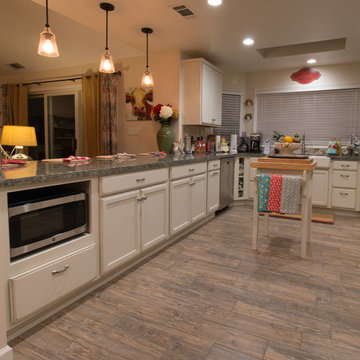
StarMark maple cabientry in Ivory Cream with Latte glaze and cottage finish, Cambria Wentwood quartz countertops, stainless steel appliances, wood plank tile floor, tumbled stone backsplash
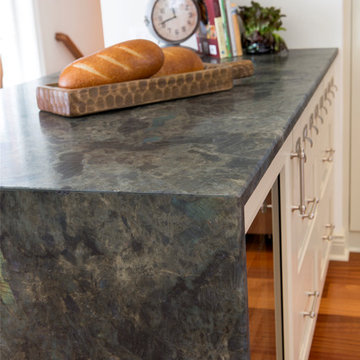
This kitchen was gutted and custom cabinetry, new backsplash and countertops were installed.
Design ideas for a mid-sized traditional l-shaped separate kitchen in New York with an undermount sink, recessed-panel cabinets, grey cabinets, granite benchtops, grey splashback, marble splashback, stainless steel appliances, medium hardwood floors, with island, brown floor and green benchtop.
Design ideas for a mid-sized traditional l-shaped separate kitchen in New York with an undermount sink, recessed-panel cabinets, grey cabinets, granite benchtops, grey splashback, marble splashback, stainless steel appliances, medium hardwood floors, with island, brown floor and green benchtop.
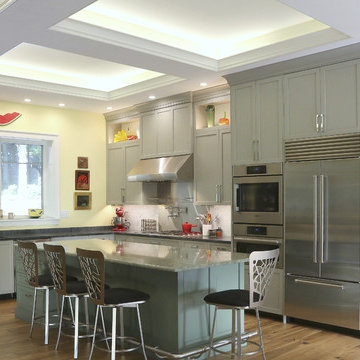
Design ideas for a mid-sized transitional l-shaped open plan kitchen in Philadelphia with an undermount sink, recessed-panel cabinets, green cabinets, granite benchtops, white splashback, marble splashback, stainless steel appliances, light hardwood floors, with island, brown floor and green benchtop.
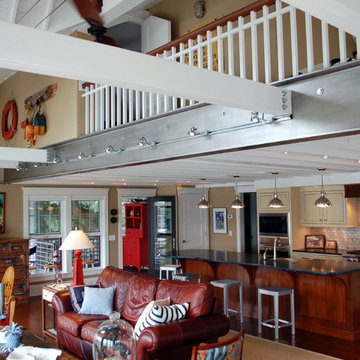
Interior bearing posts were removed in favor of an exposed steel beam now stretches almost from one exterior wall to the other, and supports a partial third floor bedroom/loft space above.
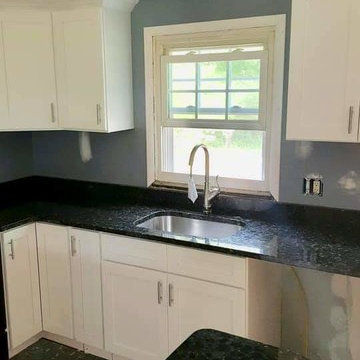
Verde Butterfly Granite, eased edge, single basin, stainless steel, undermount sink.
Inspiration for a mid-sized l-shaped separate kitchen in Other with an undermount sink, recessed-panel cabinets, white cabinets, granite benchtops, black appliances, medium hardwood floors, with island, brown floor and green benchtop.
Inspiration for a mid-sized l-shaped separate kitchen in Other with an undermount sink, recessed-panel cabinets, white cabinets, granite benchtops, black appliances, medium hardwood floors, with island, brown floor and green benchtop.
Kitchen with Recessed-panel Cabinets and Green Benchtop Design Ideas
6