Kitchen with Recessed-panel Cabinets and Grey Splashback Design Ideas
Refine by:
Budget
Sort by:Popular Today
41 - 60 of 28,788 photos
Item 1 of 3
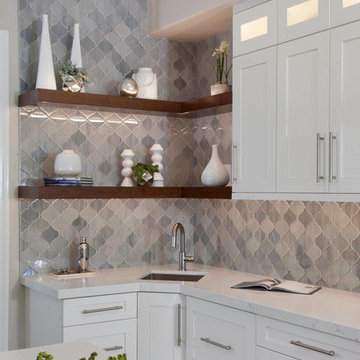
Inspiration for a large transitional u-shaped eat-in kitchen in San Diego with an undermount sink, recessed-panel cabinets, white cabinets, quartz benchtops, grey splashback, glass tile splashback, stainless steel appliances, light hardwood floors, with island, beige floor and white benchtop.
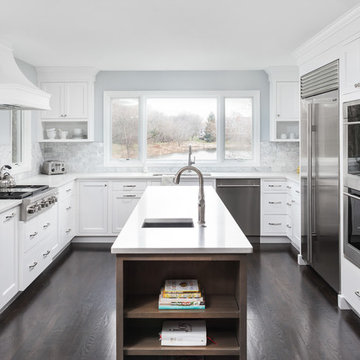
Picture Perfect House
Inspiration for a mid-sized transitional u-shaped eat-in kitchen in Chicago with an undermount sink, white cabinets, quartz benchtops, marble splashback, stainless steel appliances, dark hardwood floors, brown floor, white benchtop, grey splashback, with island and recessed-panel cabinets.
Inspiration for a mid-sized transitional u-shaped eat-in kitchen in Chicago with an undermount sink, white cabinets, quartz benchtops, marble splashback, stainless steel appliances, dark hardwood floors, brown floor, white benchtop, grey splashback, with island and recessed-panel cabinets.
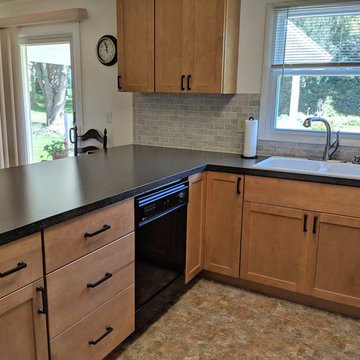
Transitional Bridgeport Maple cabinets from Starmark, in compact kitchen with plenty of cupboard and counter space. Elegant black countertops accent white appliances.
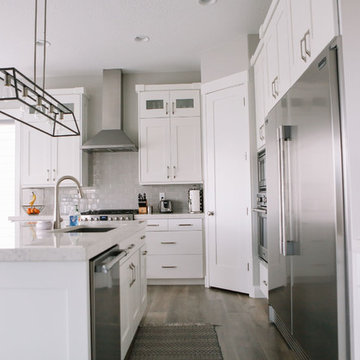
This is an example of a large transitional u-shaped eat-in kitchen in Salt Lake City with an undermount sink, recessed-panel cabinets, white cabinets, quartzite benchtops, grey splashback, subway tile splashback, stainless steel appliances, dark hardwood floors, with island, brown floor and grey benchtop.
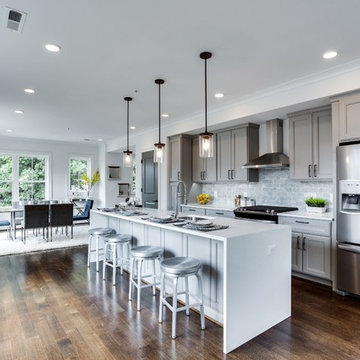
Inspiration for a mid-sized transitional galley open plan kitchen in DC Metro with an undermount sink, recessed-panel cabinets, grey cabinets, grey splashback, stainless steel appliances, dark hardwood floors, with island, brown floor, white benchtop, quartz benchtops and marble splashback.
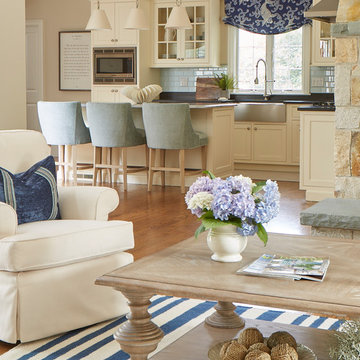
Kristada
This is an example of a mid-sized beach style l-shaped kitchen in Boston with a farmhouse sink, beige cabinets, glass tile splashback, stainless steel appliances, medium hardwood floors, with island, brown floor, black benchtop, recessed-panel cabinets and grey splashback.
This is an example of a mid-sized beach style l-shaped kitchen in Boston with a farmhouse sink, beige cabinets, glass tile splashback, stainless steel appliances, medium hardwood floors, with island, brown floor, black benchtop, recessed-panel cabinets and grey splashback.
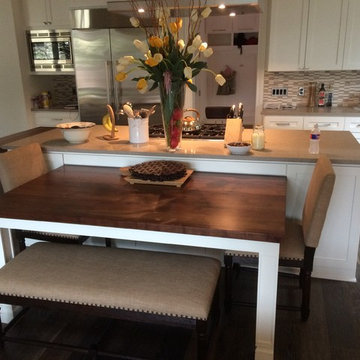
Walnut table top with base to match cabinetry
Small contemporary galley open plan kitchen in Austin with recessed-panel cabinets, white cabinets, solid surface benchtops, grey splashback, glass tile splashback, dark hardwood floors, with island, brown floor and beige benchtop.
Small contemporary galley open plan kitchen in Austin with recessed-panel cabinets, white cabinets, solid surface benchtops, grey splashback, glass tile splashback, dark hardwood floors, with island, brown floor and beige benchtop.
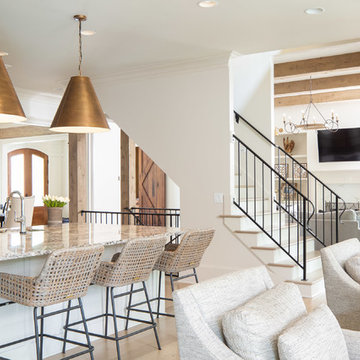
Photo Credit: David Cannon; Design: Michelle Mentzer
Instagram: @newriverbuildingco
Inspiration for a country l-shaped kitchen in Atlanta with an undermount sink, recessed-panel cabinets, white cabinets, grey splashback, mosaic tile splashback, stainless steel appliances, medium hardwood floors, with island, brown floor and beige benchtop.
Inspiration for a country l-shaped kitchen in Atlanta with an undermount sink, recessed-panel cabinets, white cabinets, grey splashback, mosaic tile splashback, stainless steel appliances, medium hardwood floors, with island, brown floor and beige benchtop.
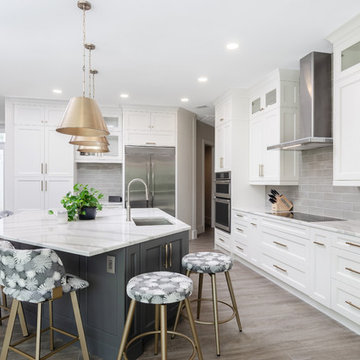
Transitional l-shaped kitchen in Miami with an undermount sink, recessed-panel cabinets, white cabinets, grey splashback, subway tile splashback, stainless steel appliances, with island, grey floor and white benchtop.
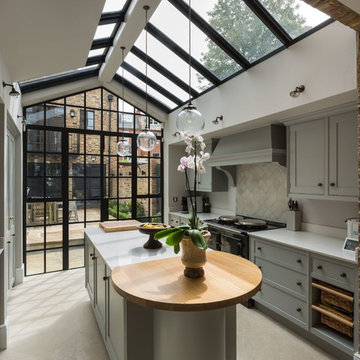
This beautiful 4 storey, 19th Century home - with a coach house set to the rear - was in need of an extensive restoration and modernisation when STAC Architecture took over in 2015. The property was extended to 4,800 sq. ft. of luxury living space for the clients and their family. In the main house, a whole floor was dedicated to the master bedroom and en suite, a brand-new kitchen extension was added and the other rooms were all given a new lease of life. A new basement extension linked the original house to the coach house behind incorporating living quarters, a cinema and a wine cellar, as well as a vast amount of storage space. The coach house itself is home to a state of the art gymnasium, steam and shower room. The clients were keen to maintain as much of the Victorian detailing as possible in the modernisation and so contemporary materials were used alongside classic pieces throughout the house.
South Hill Park is situated within a conservation area and so special considerations had to be made during the planning stage. Firstly, our surveyor went to site to see if our product would be suitable, then our proposal and sample drawings were sent to the client. Once they were happy the work suited them aesthetically the proposal and drawings were sent to the conservation office for approval. Our proposal was approved and the client chose us to complete the work.
We created and fitted stunning bespoke steel windows and doors throughout the property, but the brand-new kitchen extension was where we really helped to add the ‘wow factor’ to this home. The bespoke steel double doors and screen set, installed at the rear of the property, spanned the height of the room. This Fabco feature, paired with the roof lights the clients also had installed, really helps to bring in as much natural light as possible into the kitchen.
Photography Richard Lewisohn
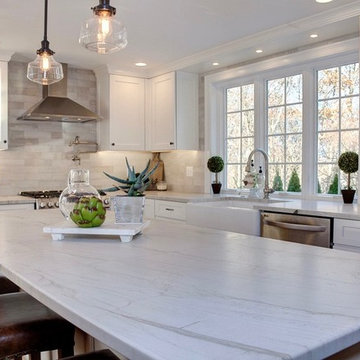
The gorgeous "Mont Blanc Leathered" quartzite has a very soft tone and gives the space a quiet elegance!
Photo of a mid-sized transitional l-shaped eat-in kitchen in Boston with a farmhouse sink, recessed-panel cabinets, white cabinets, quartzite benchtops, grey splashback, stone tile splashback, stainless steel appliances, medium hardwood floors, with island and brown floor.
Photo of a mid-sized transitional l-shaped eat-in kitchen in Boston with a farmhouse sink, recessed-panel cabinets, white cabinets, quartzite benchtops, grey splashback, stone tile splashback, stainless steel appliances, medium hardwood floors, with island and brown floor.
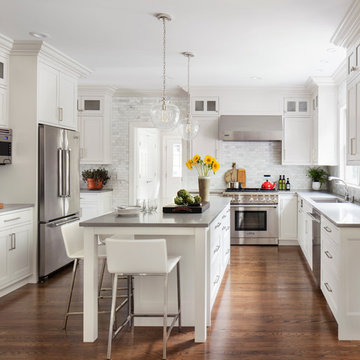
This charming soft gray kitchen with soaring 9 foot ceilings was a quick redo for a growing family moving from the city with a baby on the way! The kitchen flow was helped by the addition of an island, with hardworking Caesarstone countertops in Pebble give the warm feel of concrete. All sources are available on our website, www.studiodearborn.com. Photos, Timothy Lenz.
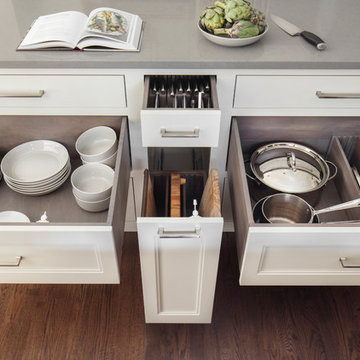
Large transitional u-shaped kitchen in New York with an undermount sink, recessed-panel cabinets, white cabinets, solid surface benchtops, grey splashback, marble splashback, stainless steel appliances, medium hardwood floors, with island and brown floor.
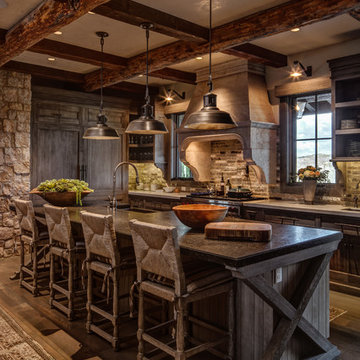
Photo of a country l-shaped kitchen in Salt Lake City with with island, brown floor, a farmhouse sink, recessed-panel cabinets, dark wood cabinets, grey splashback, panelled appliances and dark hardwood floors.
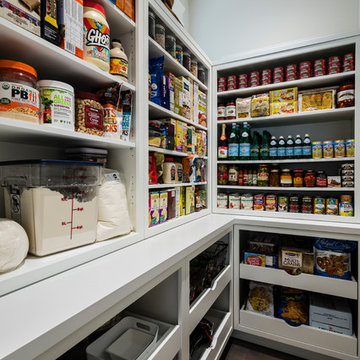
The gourmet kitchen pulls out all stops – luxury functions of pull-out tray storage, magic corners, hidden touch-latches, and high-end appliances; steam-oven, wall-oven, warming drawer, espresso/coffee, wine fridge, ice-machine, trash-compactor, and convertible-freezers – to create a home chef’s dream. Cook and prep space is extended thru windows from the kitchen to an outdoor work space and built in barbecue.
photography: Paul Grdina
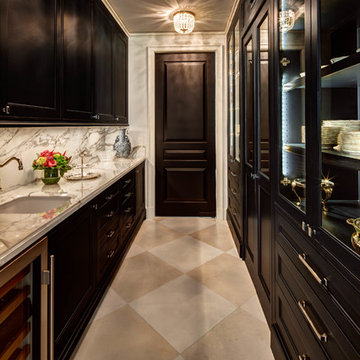
River Oaks, 2014 - Remodel and Additions
Traditional galley kitchen pantry in Houston with an undermount sink, recessed-panel cabinets, black cabinets, marble benchtops, marble splashback, no island, beige floor, grey splashback and grey benchtop.
Traditional galley kitchen pantry in Houston with an undermount sink, recessed-panel cabinets, black cabinets, marble benchtops, marble splashback, no island, beige floor, grey splashback and grey benchtop.
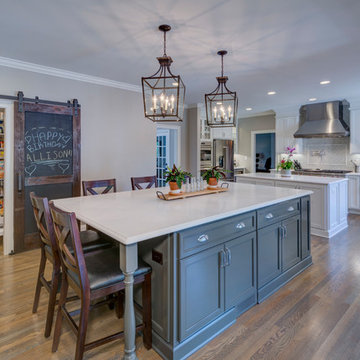
This is an example of a large transitional u-shaped eat-in kitchen in Atlanta with a farmhouse sink, recessed-panel cabinets, white cabinets, quartz benchtops, grey splashback, porcelain splashback, stainless steel appliances, medium hardwood floors, multiple islands and grey floor.
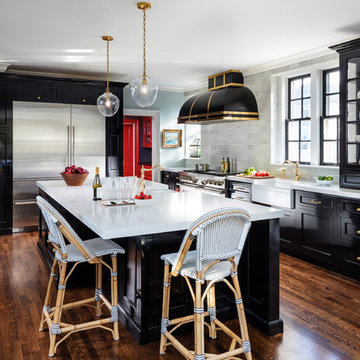
Kitchen Design and Photo by Dove Design Studio.
Dove Design Studio was awarded Kitchen of the Month by House Beautiful Magazine Dec/Jan 2017 Edition!! This spectacular kitchen has Caesarstone Calacatta Nuvo custom counter top fabricated by Atlas Marble & Granite.
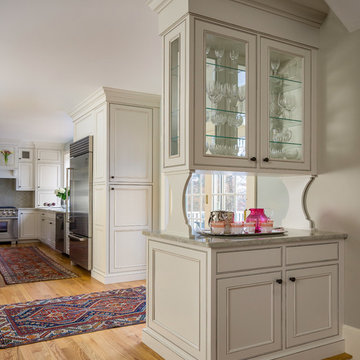
Boxford, MA kitchen renovation designed by north of Boston kitchen design showroom Heartwood Kitchens.
This kitchen includes white painted cabinetry with a glaze and dark wood island. Heartwood included a large, deep boxed out window on the window wall to brighten up the kitchen. This kitchen includes a large island with seating for 4, Wolf range, Sub-Zero refrigerator/freezer, large pantry cabinets and glass front china cabinet. Island/Tabletop items provided by Savoir Faire Home Andover, MA Oriental rugs from First Rugs in Acton, MA Photo credit: Eric Roth Photography.
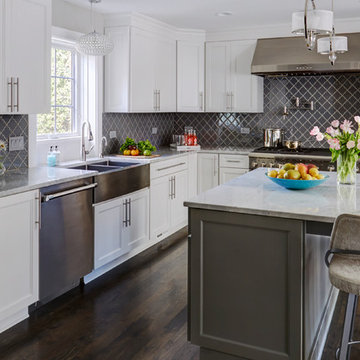
This is an example of a large transitional u-shaped eat-in kitchen in Chicago with a farmhouse sink, recessed-panel cabinets, white cabinets, marble benchtops, grey splashback, porcelain splashback, stainless steel appliances, dark hardwood floors, with island and brown floor.
Kitchen with Recessed-panel Cabinets and Grey Splashback Design Ideas
3