Kitchen with Recessed-panel Cabinets and Limestone Floors Design Ideas
Refine by:
Budget
Sort by:Popular Today
181 - 200 of 1,267 photos
Item 1 of 3
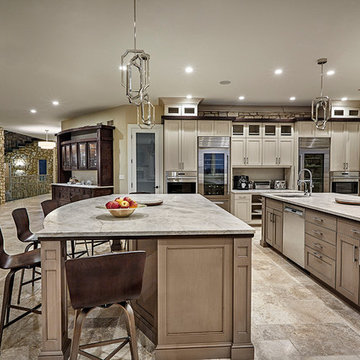
Marcel Page Photography
This is an example of an expansive transitional u-shaped eat-in kitchen in Chicago with an undermount sink, recessed-panel cabinets, beige cabinets, quartzite benchtops, white splashback, stone tile splashback, stainless steel appliances, limestone floors and multiple islands.
This is an example of an expansive transitional u-shaped eat-in kitchen in Chicago with an undermount sink, recessed-panel cabinets, beige cabinets, quartzite benchtops, white splashback, stone tile splashback, stainless steel appliances, limestone floors and multiple islands.
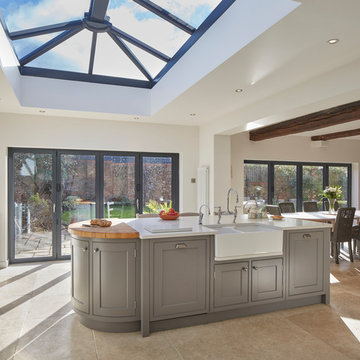
Kitchen extension, Wiltshire
Luke McHardy Kitchens, Phoenix Extensions
Photo of a large traditional single-wall eat-in kitchen in Wiltshire with a farmhouse sink, recessed-panel cabinets, grey cabinets, quartz benchtops, beige splashback, stone slab splashback, stainless steel appliances, limestone floors and a peninsula.
Photo of a large traditional single-wall eat-in kitchen in Wiltshire with a farmhouse sink, recessed-panel cabinets, grey cabinets, quartz benchtops, beige splashback, stone slab splashback, stainless steel appliances, limestone floors and a peninsula.
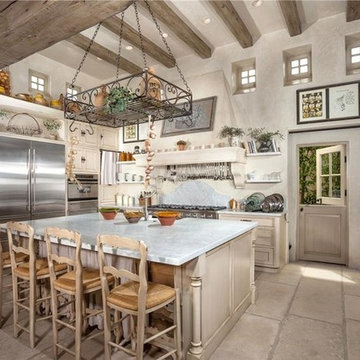
Provence Sur Mer is a home unlike any other, that combines the beauty and old-world charm of French Provencal style with the unparalleled amenities of a state-of-the-art home. The 9,100 sq. ft. home set on a 29,000 sq. ft. lot is set up like a resort in a secure, gated community. It includes an indoor spa, swimming pools, theater, wine cellar, separate guest house, and much more.
The Provincial French kitchen design is a centerpiece of the home and was featured in French Style and Romantic Homes magazines. It incorporates Kountry Kraft custom kitchen cabinets including a glass fronted pantry, open shelves, and a tea station, all accented by Carrara marble countertops and a custom vent hood. Open beams and reclaimed limestone floors add to the authenticity of this French Provincial design. Top of the line appliances including Sub-Zero refrigerators and Miele dishwashers add to the appeal of the kitchen design, along with the Rohl Shaw Farmhouse sinks and Perrin and Rowe faucets. An archway connects the kitchen and dining areas, and ample windows and glass doors bring natural light into the space.
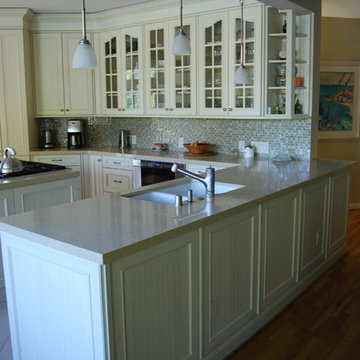
Transitional Kitchen with Custom Cabinetry White Strie Washed Glazed finish, arched doors with framed mullion inserts with glass. Glass Mosaic Tile Backsplash and quartz counter tops.
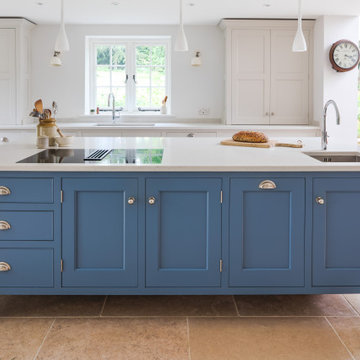
A wonderful crisp and clean design for the kitchen in this extension to a farmhouse in Dorset, designed, fabricated and installed by Guild Anderson
Photos by charlie@lukonic
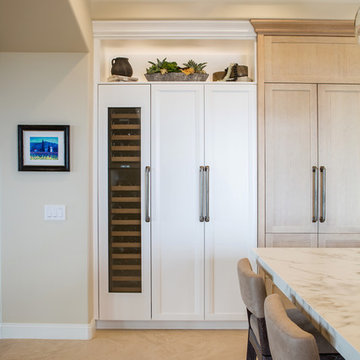
Our client desired a bespoke farmhouse kitchen and sought unique items to create this one of a kind farmhouse kitchen their family. We transformed this kitchen by changing the orientation, removed walls and opened up the exterior with a 3 panel stacking door.
The oversized pendants are the subtle frame work for an artfully made metal hood cover. The statement hood which I discovered on one of my trips inspired the design and added flare and style to this home.
Nothing is as it seems, the white cabinetry looks like shaker until you look closer it is beveled for a sophisticated finish upscale finish.
The backsplash looks like subway until you look closer it is actually 3d concave tile that simply looks like it was formed around a wine bottle.
We added the coffered ceiling and wood flooring to create this warm enhanced featured of the space. The custom cabinetry then was made to match the oak wood on the ceiling. The pedestal legs on the island enhance the characterizes for the cerused oak cabinetry.
Fabulous clients make fabulous projects.
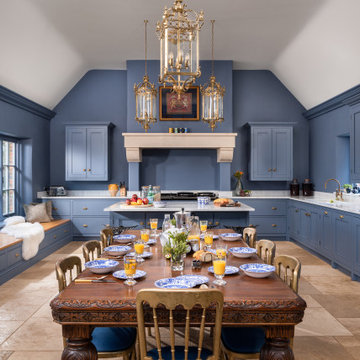
This is an example of a large eat-in kitchen in Oxfordshire with recessed-panel cabinets, blue cabinets, coloured appliances, limestone floors and beige floor.
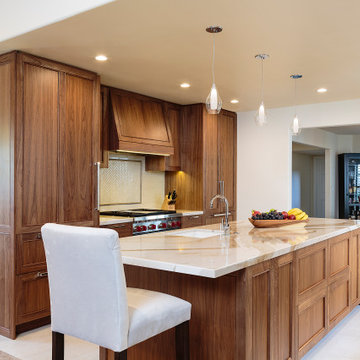
Remodel of kitchen. Removed a wall to increase the kitchen footprint, opened up to dining room and great room. Improved the functionality of the space and updated the cabinetry.
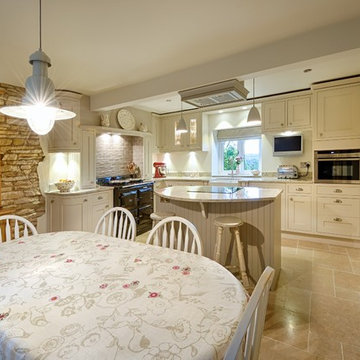
David Howcroft Photography
Design ideas for a large traditional l-shaped eat-in kitchen in Manchester with a farmhouse sink, recessed-panel cabinets, beige cabinets, granite benchtops, brown splashback, porcelain splashback, stainless steel appliances, limestone floors and with island.
Design ideas for a large traditional l-shaped eat-in kitchen in Manchester with a farmhouse sink, recessed-panel cabinets, beige cabinets, granite benchtops, brown splashback, porcelain splashback, stainless steel appliances, limestone floors and with island.
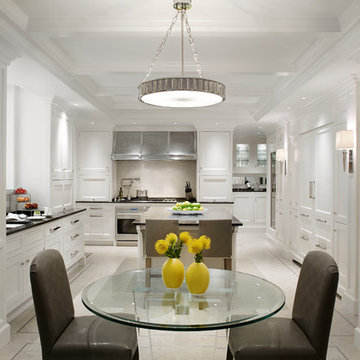
Gorgeous white kitchen with stainless steel appliances and elegantly detailed cabinets. Werner Straube Photography
Inspiration for a large traditional eat-in kitchen in Chicago with with island, beige floor, a drop-in sink, recessed-panel cabinets, white cabinets, granite benchtops, beige splashback, limestone splashback, limestone floors, black benchtop and coffered.
Inspiration for a large traditional eat-in kitchen in Chicago with with island, beige floor, a drop-in sink, recessed-panel cabinets, white cabinets, granite benchtops, beige splashback, limestone splashback, limestone floors, black benchtop and coffered.
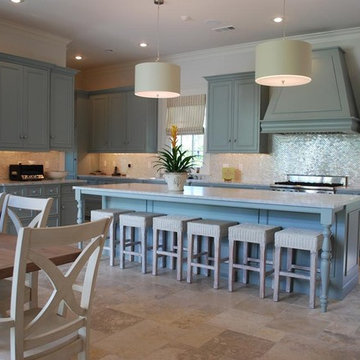
Market Collection Vihara Iridescent Glass Backsplash. Grey Gold Tumbled Limestone Flooring
Large traditional l-shaped eat-in kitchen in New Orleans with an undermount sink, recessed-panel cabinets, blue cabinets, marble benchtops, metallic splashback, glass tile splashback, stainless steel appliances, limestone floors and with island.
Large traditional l-shaped eat-in kitchen in New Orleans with an undermount sink, recessed-panel cabinets, blue cabinets, marble benchtops, metallic splashback, glass tile splashback, stainless steel appliances, limestone floors and with island.
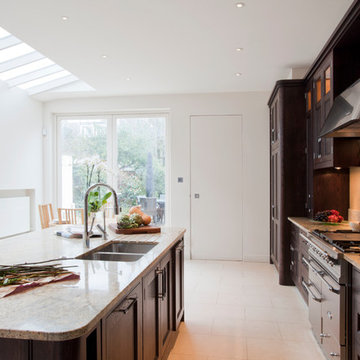
A Victorian terraced house in Queens Park NW6 is the backdrop of this classic Oak bespoke fitted kitchen with a stained and lacquered exterior, the finish highlights the wonderful characteristics of the grain in the wood, whilst period elements, glass cabinets and handles offer a classical luxury feel.
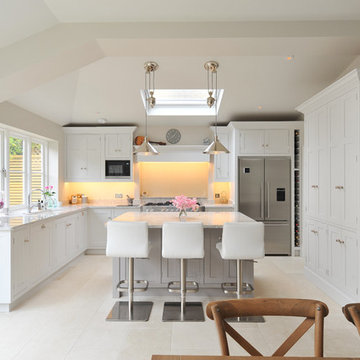
This is an example of a mid-sized transitional u-shaped eat-in kitchen in London with recessed-panel cabinets, granite benchtops, stainless steel appliances, limestone floors and with island.
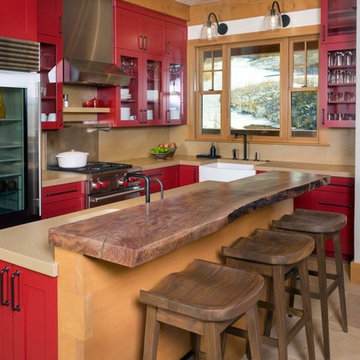
Jeremy Swanson
Mid-sized country l-shaped open plan kitchen in Denver with a farmhouse sink, recessed-panel cabinets, red cabinets, beige splashback, stone slab splashback, stainless steel appliances, with island, quartz benchtops, limestone floors and beige floor.
Mid-sized country l-shaped open plan kitchen in Denver with a farmhouse sink, recessed-panel cabinets, red cabinets, beige splashback, stone slab splashback, stainless steel appliances, with island, quartz benchtops, limestone floors and beige floor.
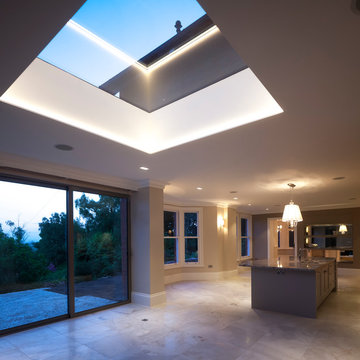
Conversion of a beautiful property originally a Country House hotel into a private home with contemporary extensions.
andrew marshall photography
Photo of a large contemporary open plan kitchen in Cheshire with recessed-panel cabinets, grey cabinets, granite benchtops, limestone floors and with island.
Photo of a large contemporary open plan kitchen in Cheshire with recessed-panel cabinets, grey cabinets, granite benchtops, limestone floors and with island.
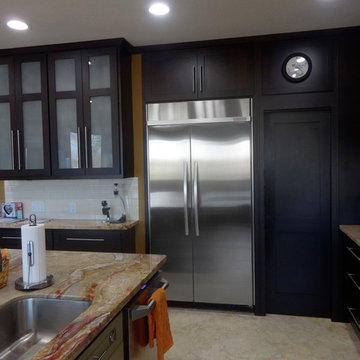
Stepping back to get a look at the whole wall. Note the Side-by-Side Refrigerator, Architect® Series II from KitchenAid
Large modern l-shaped kitchen pantry in Houston with an undermount sink, recessed-panel cabinets, dark wood cabinets, granite benchtops, white splashback, subway tile splashback, stainless steel appliances, limestone floors and with island.
Large modern l-shaped kitchen pantry in Houston with an undermount sink, recessed-panel cabinets, dark wood cabinets, granite benchtops, white splashback, subway tile splashback, stainless steel appliances, limestone floors and with island.
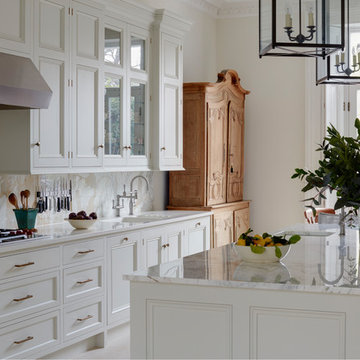
Designed by Artichoke in partnership with Studio Indigo, this grand townhouse kitchen was designed for a busy family.
Photo of a large traditional galley eat-in kitchen in London with a double-bowl sink, recessed-panel cabinets, white cabinets, marble benchtops, white splashback, marble splashback, white appliances, limestone floors, with island, beige floor and white benchtop.
Photo of a large traditional galley eat-in kitchen in London with a double-bowl sink, recessed-panel cabinets, white cabinets, marble benchtops, white splashback, marble splashback, white appliances, limestone floors, with island, beige floor and white benchtop.

Inspiration for a mid-sized traditional l-shaped eat-in kitchen in London with a drop-in sink, recessed-panel cabinets, stainless steel cabinets, marble benchtops, multi-coloured splashback, ceramic splashback, stainless steel appliances, limestone floors, with island, grey floor, multi-coloured benchtop and coffered.
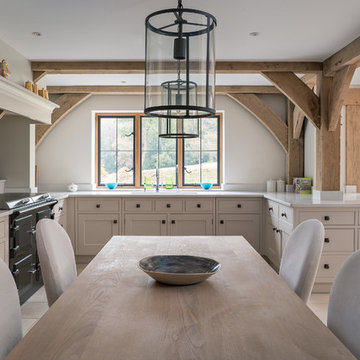
Mark Hazeldine
Photo of a large country u-shaped open plan kitchen in Surrey with an undermount sink, recessed-panel cabinets, beige cabinets, granite benchtops, beige splashback, limestone floors, black appliances and a peninsula.
Photo of a large country u-shaped open plan kitchen in Surrey with an undermount sink, recessed-panel cabinets, beige cabinets, granite benchtops, beige splashback, limestone floors, black appliances and a peninsula.
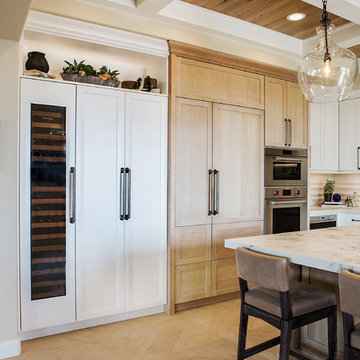
Our client desired a bespoke farmhouse kitchen and sought unique items to create this one of a kind farmhouse kitchen their family. We transformed this kitchen by changing the orientation, removed walls and opened up the exterior with a 3 panel stacking door.
The oversized pendants are the subtle frame work for an artfully made metal hood cover. The statement hood which I discovered on one of my trips inspired the design and added flare and style to this home.
Nothing is as it seems, the white cabinetry looks like shaker until you look closer it is beveled for a sophisticated finish upscale finish.
The backsplash looks like subway until you look closer it is actually 3d concave tile that simply looks like it was formed around a wine bottle.
We added the coffered ceiling and wood flooring to create this warm enhanced featured of the space. The custom cabinetry then was made to match the oak wood on the ceiling. The pedestal legs on the island enhance the characterizes for the cerused oak cabinetry.
Fabulous clients make fabulous projects.
Kitchen with Recessed-panel Cabinets and Limestone Floors Design Ideas
10