Kitchen with Recessed-panel Cabinets and Limestone Floors Design Ideas
Refine by:
Budget
Sort by:Popular Today
101 - 120 of 1,267 photos
Item 1 of 3

An L shaped island provides plenty of space for food preparation as well as an area for casual dining, homework or a coffee.
Large traditional l-shaped eat-in kitchen in Other with an undermount sink, recessed-panel cabinets, black cabinets, quartzite benchtops, beige splashback, engineered quartz splashback, panelled appliances, limestone floors, with island, beige floor and beige benchtop.
Large traditional l-shaped eat-in kitchen in Other with an undermount sink, recessed-panel cabinets, black cabinets, quartzite benchtops, beige splashback, engineered quartz splashback, panelled appliances, limestone floors, with island, beige floor and beige benchtop.
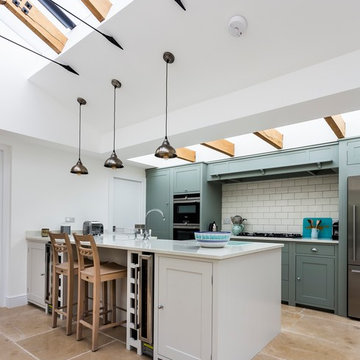
Architecture WK
Photo of a country kitchen in Other with a farmhouse sink, recessed-panel cabinets, green cabinets, solid surface benchtops, white splashback, ceramic splashback, stainless steel appliances, limestone floors, with island, beige floor and white benchtop.
Photo of a country kitchen in Other with a farmhouse sink, recessed-panel cabinets, green cabinets, solid surface benchtops, white splashback, ceramic splashback, stainless steel appliances, limestone floors, with island, beige floor and white benchtop.
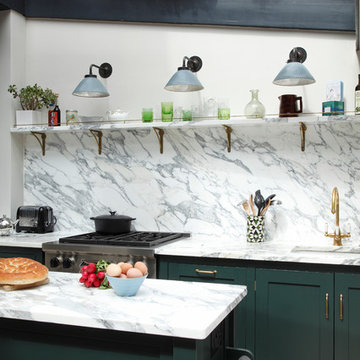
The kitchen space is not huge but has everything you need and is great for entertaining. The space is flooded with light.
Photo:James Balston
Contemporary galley eat-in kitchen in London with a drop-in sink, green cabinets, marble benchtops, marble splashback, stainless steel appliances, limestone floors, with island, recessed-panel cabinets, white splashback and white benchtop.
Contemporary galley eat-in kitchen in London with a drop-in sink, green cabinets, marble benchtops, marble splashback, stainless steel appliances, limestone floors, with island, recessed-panel cabinets, white splashback and white benchtop.
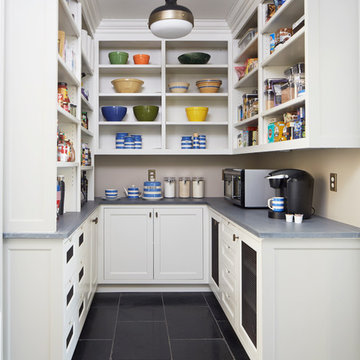
Food Pantry.
This is an example of a mid-sized country u-shaped eat-in kitchen in New York with recessed-panel cabinets, grey cabinets, marble benchtops, limestone floors, no island and black floor.
This is an example of a mid-sized country u-shaped eat-in kitchen in New York with recessed-panel cabinets, grey cabinets, marble benchtops, limestone floors, no island and black floor.
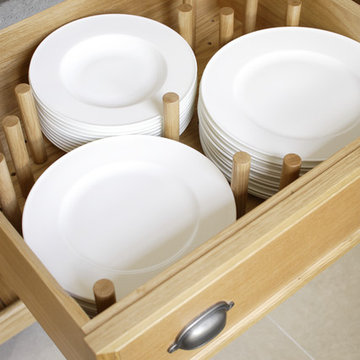
This bespoke professional cook's kitchen features a custom copper and stainless steel La Cornue range cooker and extraction canopy, built to match the client's copper pans. Italian Black Basalt stone shelving lines the walls resting on Acero stone brackets, a detail repeated on bench seats in front of the windows between glazed crockery cabinets. The table was made in solid English oak with turned legs. The project’s special details include inset LED strip lighting rebated into the underside of the stone shelves, wired invisibly through the stone brackets.
Primary materials: Hand painted Sapele; Italian Black Basalt; Acero limestone; English oak; Lefroy Brooks white brick tiles; antique brass, nickel and pewter ironmongery.
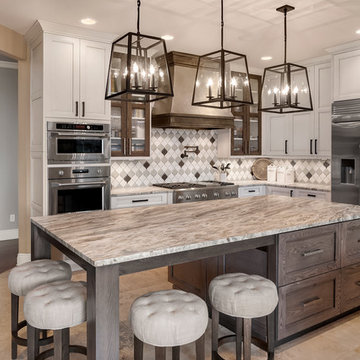
Inspiration for an expansive transitional l-shaped eat-in kitchen in Seattle with quartzite benchtops, porcelain splashback, stainless steel appliances, limestone floors, with island, recessed-panel cabinets, medium wood cabinets, multi-coloured splashback, beige floor and grey benchtop.
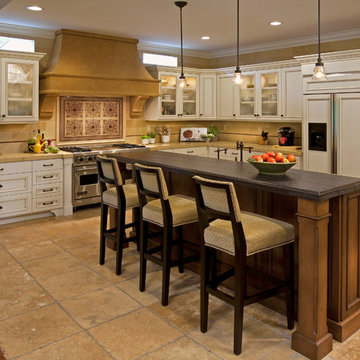
Martin King
This is an example of a large mediterranean l-shaped open plan kitchen in Orange County with white cabinets, beige splashback, beige floor, limestone splashback, limestone floors, with island, a farmhouse sink, recessed-panel cabinets, limestone benchtops, stainless steel appliances and beige benchtop.
This is an example of a large mediterranean l-shaped open plan kitchen in Orange County with white cabinets, beige splashback, beige floor, limestone splashback, limestone floors, with island, a farmhouse sink, recessed-panel cabinets, limestone benchtops, stainless steel appliances and beige benchtop.
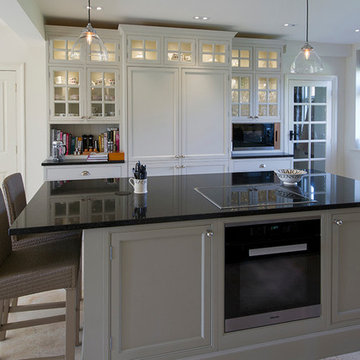
Large Edwardian style kitchen in British handpainted bespoke style with feature wall units and central pantry, containing a contrasting oak interior. Large island to foreground with black granite worktop, a small breakfast bar to the left with Lloyd Loom bar stools, and Miele induction hob and integrated single ove. All photos by Jonathan Smithies Photography, Copyright and all rights reserved Design Matters KBB Ltd.
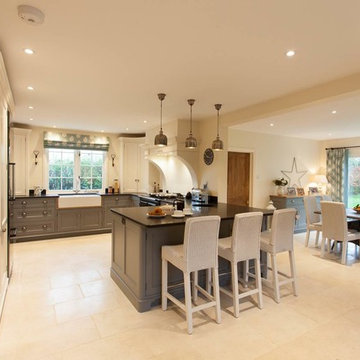
A striking colour combination in this all painted option of the ‘Grove’ design.
The peninsula island with seating for three divides the food preparation from the dining area whilst maintaining an open planned feel.
The handmade cabinetry includes a tall double door larder and curved door worktop cabinets either side of the main window.
The colours used for the hand painted cabinets are Fired Earth White Mulberry and Antimony with honed black granite worktops and pewter handles.
Photographs - Matt Lovejoy at Everything Orange
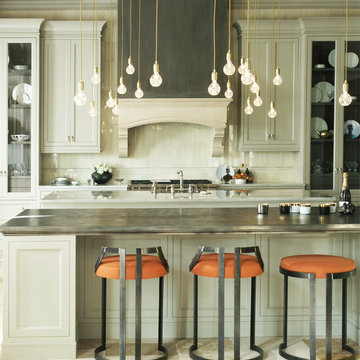
With inspiration going back to antiquity, the ancient French farmhouse, or the vast bustling kitchen of chateau, our Range Hoods collections vary from the simply elegant to creations of intricate beauty, ranging in scale and style from delicate and understated to grand and majestic.
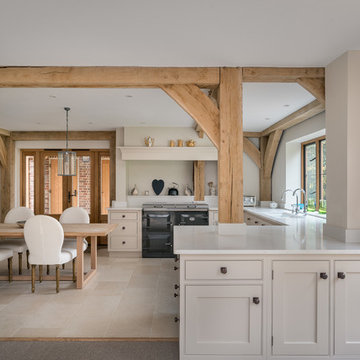
Mark Hazeldine
This is an example of a large country u-shaped open plan kitchen in Surrey with an undermount sink, recessed-panel cabinets, beige cabinets, granite benchtops, beige splashback, panelled appliances, limestone floors and no island.
This is an example of a large country u-shaped open plan kitchen in Surrey with an undermount sink, recessed-panel cabinets, beige cabinets, granite benchtops, beige splashback, panelled appliances, limestone floors and no island.
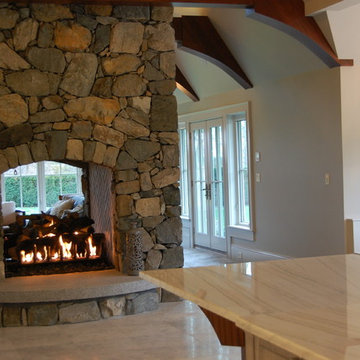
Southwick Const Inc
This is an example of a large traditional u-shaped eat-in kitchen in Boston with an undermount sink, recessed-panel cabinets, white cabinets, marble benchtops, white splashback, with island, porcelain splashback, black appliances and limestone floors.
This is an example of a large traditional u-shaped eat-in kitchen in Boston with an undermount sink, recessed-panel cabinets, white cabinets, marble benchtops, white splashback, with island, porcelain splashback, black appliances and limestone floors.
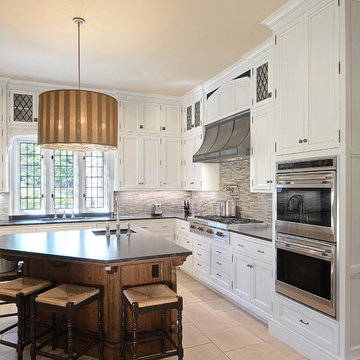
The center island provides ample work space and seating for family and guests.
Expansive traditional u-shaped eat-in kitchen in Other with recessed-panel cabinets, white cabinets, grey splashback, stainless steel appliances, with island, granite benchtops, mosaic tile splashback, limestone floors and beige floor.
Expansive traditional u-shaped eat-in kitchen in Other with recessed-panel cabinets, white cabinets, grey splashback, stainless steel appliances, with island, granite benchtops, mosaic tile splashback, limestone floors and beige floor.
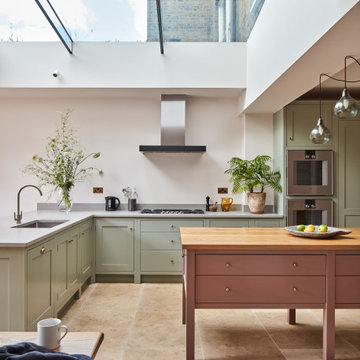
The kitchen was all designed to be integrated to the garden. The client made great emphasis to have the sink facing the garden so an L shaped kitchen was designed which also serves as kitchen bar. An enormous rooflight brings lots of light into the space.
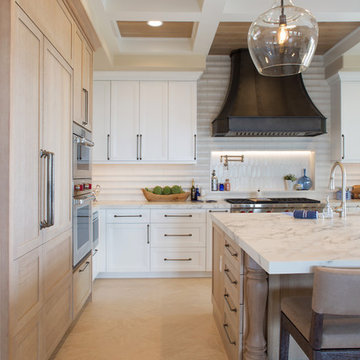
Our client desired a bespoke farmhouse kitchen and sought unique items to create this one of a kind farmhouse kitchen their family. We transformed this kitchen by changing the orientation, removed walls and opened up the exterior with a 3 panel stacking door.
The oversized pendants are the subtle frame work for an artfully made metal hood cover. The statement hood which I discovered on one of my trips inspired the design and added flare and style to this home.
Nothing is as it seems, the white cabinetry looks like shaker until you look closer it is beveled for a sophisticated finish upscale finish.
The backsplash looks like subway until you look closer it is actually 3d concave tile that simply looks like it was formed around a wine bottle.
We added the coffered ceiling and wood flooring to create this warm enhanced featured of the space. The custom cabinetry then was made to match the oak wood on the ceiling. The pedestal legs on the island enhance the characterizes for the cerused oak cabinetry.
Fabulous clients make fabulous projects.
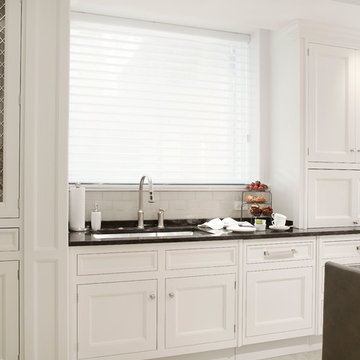
Crisp white kitchen with black counters
Werner Straube Photography
Photo of a large traditional eat-in kitchen in Chicago with a double-bowl sink, recessed-panel cabinets, white cabinets, granite benchtops, white splashback, subway tile splashback, stainless steel appliances, limestone floors, with island, beige floor, black benchtop and coffered.
Photo of a large traditional eat-in kitchen in Chicago with a double-bowl sink, recessed-panel cabinets, white cabinets, granite benchtops, white splashback, subway tile splashback, stainless steel appliances, limestone floors, with island, beige floor, black benchtop and coffered.
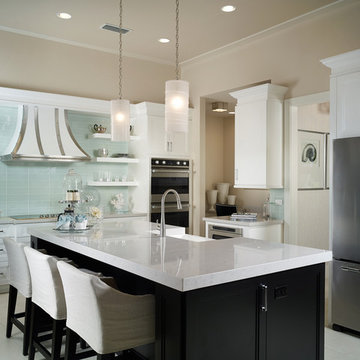
Home Essentials - Interiors
Inspiration for a mid-sized contemporary separate kitchen in Miami with stainless steel appliances, a farmhouse sink, recessed-panel cabinets, white cabinets, marble benchtops, glass tile splashback, limestone floors and with island.
Inspiration for a mid-sized contemporary separate kitchen in Miami with stainless steel appliances, a farmhouse sink, recessed-panel cabinets, white cabinets, marble benchtops, glass tile splashback, limestone floors and with island.
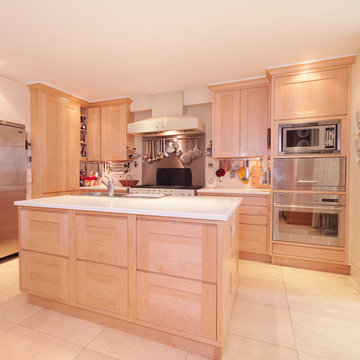
This kitchen has a modern, clean and crisp look. The kitchen furniture is made from maple with integrated handles in all of the base cupboards and drawers, which are all finger jointed and on soft close runners. A Mercury oven provides a focal point and is set off by worktops of Corian.
The kitchen features a built in steam oven, microwave and larder cupboard which includes racking for jams, herbs and spices. The owners of this kitchen both love gadgets and asked for all their specialist appliances to be incorporated within the given space.
The room also had to double up as a home cinema, a study area and an eating area which could be expanded when necessary.
Designed, hand made and photographed by Tim Wood
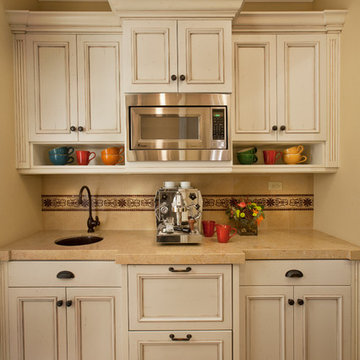
Martin King
Inspiration for a large mediterranean l-shaped open plan kitchen in Orange County with a farmhouse sink, recessed-panel cabinets, white cabinets, limestone benchtops, beige splashback, limestone splashback, stainless steel appliances, limestone floors, with island and beige floor.
Inspiration for a large mediterranean l-shaped open plan kitchen in Orange County with a farmhouse sink, recessed-panel cabinets, white cabinets, limestone benchtops, beige splashback, limestone splashback, stainless steel appliances, limestone floors, with island and beige floor.
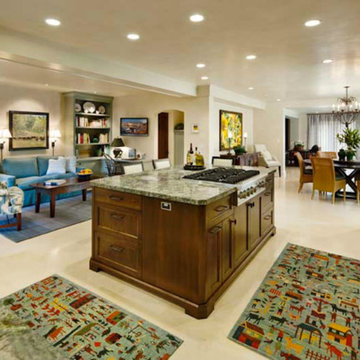
Photo - Jim Bartsch
Traditional open plan kitchen in Santa Barbara with an undermount sink, recessed-panel cabinets, green cabinets, granite benchtops, green splashback, stone slab splashback, stainless steel appliances, limestone floors and with island.
Traditional open plan kitchen in Santa Barbara with an undermount sink, recessed-panel cabinets, green cabinets, granite benchtops, green splashback, stone slab splashback, stainless steel appliances, limestone floors and with island.
Kitchen with Recessed-panel Cabinets and Limestone Floors Design Ideas
6