Kitchen with Recessed-panel Cabinets and Limestone Floors Design Ideas
Refine by:
Budget
Sort by:Popular Today
61 - 80 of 1,267 photos
Item 1 of 3
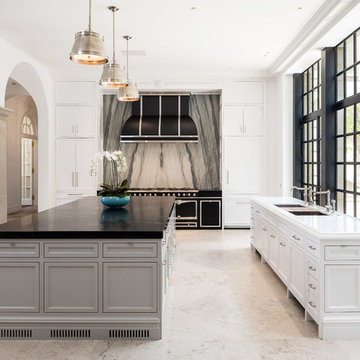
Stephen Reed Photography
Expansive traditional eat-in kitchen in Dallas with an undermount sink, recessed-panel cabinets, white cabinets, quartzite benchtops, grey splashback, stone slab splashback, white appliances, limestone floors, multiple islands, beige floor and white benchtop.
Expansive traditional eat-in kitchen in Dallas with an undermount sink, recessed-panel cabinets, white cabinets, quartzite benchtops, grey splashback, stone slab splashback, white appliances, limestone floors, multiple islands, beige floor and white benchtop.
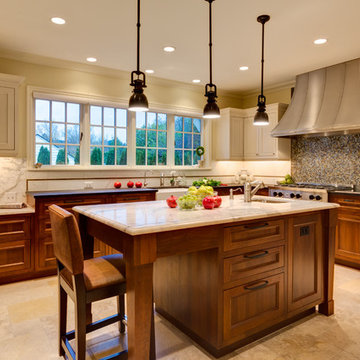
© David Papazian Photography
Featured in Luxe Interiors + Design Spring 2013
Please visit http://www.nifelledesign.com/publications.html to view the PDF of the article.
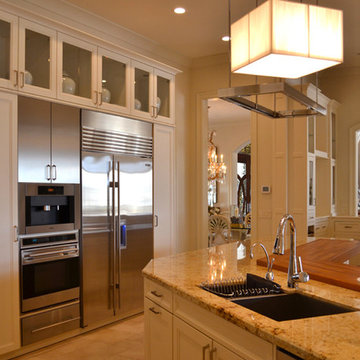
Photos Niel Ladner
Appliances & Kitchen Design By Trevor Childs / Sunbelt Lighting - Appliance & Design Center
Photo of an expansive mediterranean galley eat-in kitchen in New Orleans with an undermount sink, recessed-panel cabinets, beige cabinets, granite benchtops, beige splashback, subway tile splashback, stainless steel appliances, limestone floors and no island.
Photo of an expansive mediterranean galley eat-in kitchen in New Orleans with an undermount sink, recessed-panel cabinets, beige cabinets, granite benchtops, beige splashback, subway tile splashback, stainless steel appliances, limestone floors and no island.
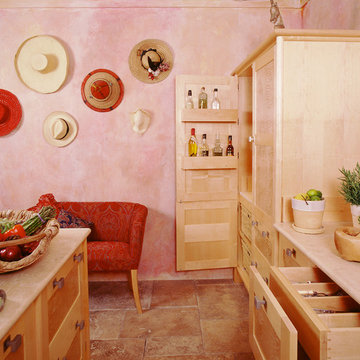
This kitchen was designed for The House and Garden show house which was organised by the IDDA (now The British Institute of Interior Design). Tim Wood was invited to design the kitchen for the showhouse in the style of a Mediterranean villa. Tim Wood designed the kitchen area which ran seamlessly into the dining room, the open garden area next to it was designed by Kevin Mc Cloud.
This bespoke kitchen was made from maple with quilted maple inset panels. All the drawers were made of solid maple and dovetailed and the handles were specially designed in pewter. The work surfaces were made from white limestone and the sink from a solid limestone block. A large storage cupboard contains baskets for food and/or children's toys. The larder cupboard houses a limestone base for putting hot food on and flush maple double sockets for electrical appliances. This maple kitchen has a pale and stylish look with timeless appeal.
Designed and hand built by Tim Wood
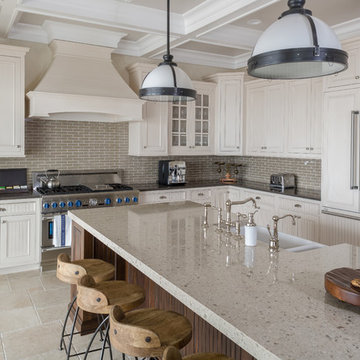
Michelle Scotto Trani
Design ideas for a large traditional u-shaped eat-in kitchen in New York with a farmhouse sink, recessed-panel cabinets, white cabinets, granite benchtops, brown splashback, cement tile splashback, stainless steel appliances, limestone floors and with island.
Design ideas for a large traditional u-shaped eat-in kitchen in New York with a farmhouse sink, recessed-panel cabinets, white cabinets, granite benchtops, brown splashback, cement tile splashback, stainless steel appliances, limestone floors and with island.
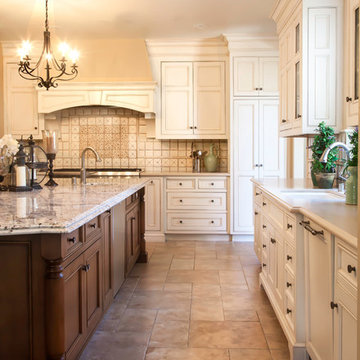
Creamy white painted cabinetry with glaze coat. Porcelain Versaille pattern floor. Spanish tile backsplash.
White! White painted cabinetry with white granite counters, and stone look tiles are featured in this Farmhouse Spanish / Moorish / Andalusian / kitchen. For the family's kids and all of their friends, a large island with wrought iron pendants and chandeliers. Maraya Interior Design created a new kitchen out of an old outdated space using white tile backsplashes and finding new porcelain tiles to match the old.
Project Location: Thousand Oaks, California. Project designed by Maraya Interior Design. From their beautiful resort town of Ojai, they serve clients in Montecito, Hope Ranch, Malibu, Westlake and Calabasas, across the tri-county areas of Santa Barbara, Ventura and Los Angeles, south to Hidden Hills- north through Solvang and more.
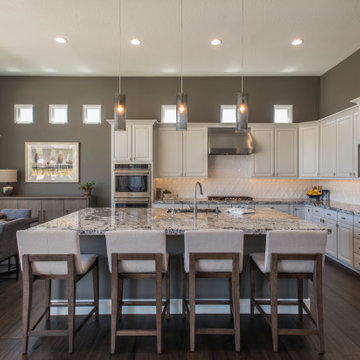
Remodel
Photo of a mid-sized modern l-shaped open plan kitchen in Phoenix with a farmhouse sink, recessed-panel cabinets, white cabinets, granite benchtops, white splashback, ceramic splashback, stainless steel appliances, limestone floors, with island, brown floor and white benchtop.
Photo of a mid-sized modern l-shaped open plan kitchen in Phoenix with a farmhouse sink, recessed-panel cabinets, white cabinets, granite benchtops, white splashback, ceramic splashback, stainless steel appliances, limestone floors, with island, brown floor and white benchtop.
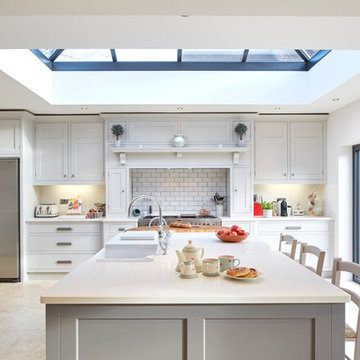
Kitchen extension, Wiltshire
Luke McHardy Kitchens, Phoenix Extensions
This is an example of a large traditional single-wall eat-in kitchen in Wiltshire with a farmhouse sink, recessed-panel cabinets, grey cabinets, quartz benchtops, beige splashback, stone slab splashback, stainless steel appliances, limestone floors and a peninsula.
This is an example of a large traditional single-wall eat-in kitchen in Wiltshire with a farmhouse sink, recessed-panel cabinets, grey cabinets, quartz benchtops, beige splashback, stone slab splashback, stainless steel appliances, limestone floors and a peninsula.
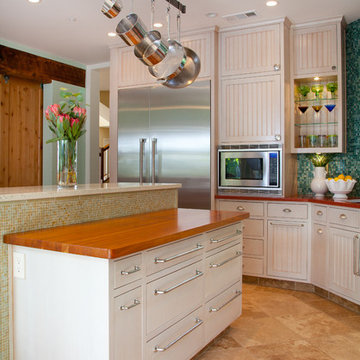
Design ideas for a mid-sized tropical u-shaped eat-in kitchen in San Diego with an undermount sink, recessed-panel cabinets, white cabinets, recycled glass benchtops, green splashback, stainless steel appliances, limestone floors and with island.
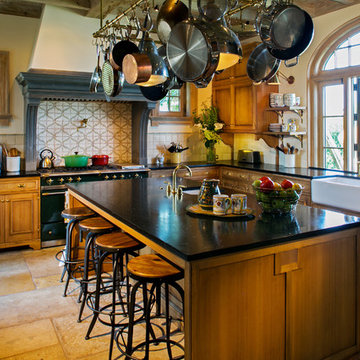
Large mediterranean l-shaped separate kitchen in Miami with a farmhouse sink, recessed-panel cabinets, medium wood cabinets, granite benchtops, beige splashback, ceramic splashback, black appliances, limestone floors, with island and beige floor.
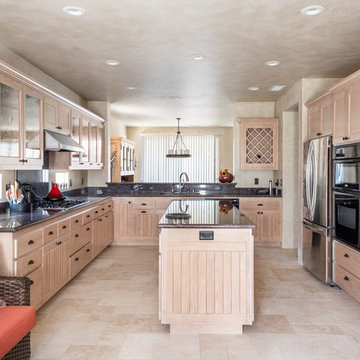
©2018 Sligh Cabinets, Inc. | Custom Cabinetry by Sligh Cabinets, Inc.
Photo of a mid-sized u-shaped eat-in kitchen in San Luis Obispo with recessed-panel cabinets, light wood cabinets, granite benchtops, limestone floors, with island, beige floor, black benchtop, an undermount sink, black splashback and stone slab splashback.
Photo of a mid-sized u-shaped eat-in kitchen in San Luis Obispo with recessed-panel cabinets, light wood cabinets, granite benchtops, limestone floors, with island, beige floor, black benchtop, an undermount sink, black splashback and stone slab splashback.
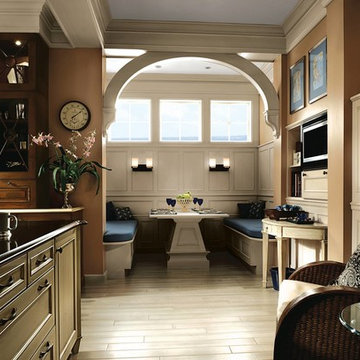
With elements of a traditional kitchen and design elements that lean toward the contemporary, this Wood-Mode kitchen delivers an amazing finished product.
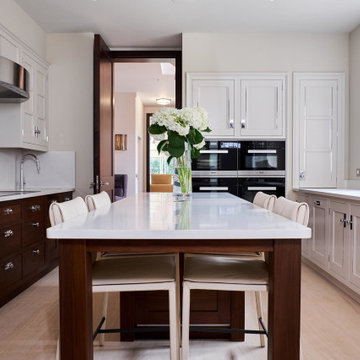
Wonderful, traditional kitchen by bespoke made by Martin Moore kitchens. The classic contemporary feel is perfect for the house and the dark walnut island and units contrast nicely with the neutral crisp white walls and limestone floor.
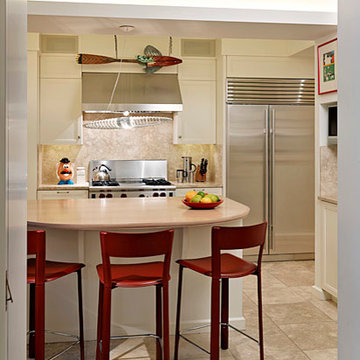
The eat-in Kitchen island doubles as a staging area for catering larger parties. There is ample storage, including a food pantry, a laundry area, two sinks each with a dishwasher, a warming drawer and a wine fridge.
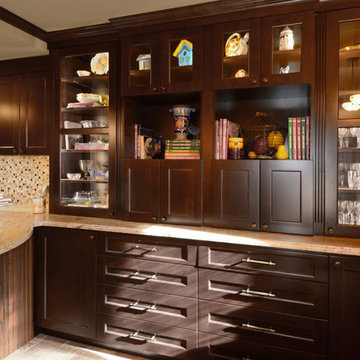
Mid-sized traditional l-shaped eat-in kitchen in Seattle with an undermount sink, recessed-panel cabinets, dark wood cabinets, granite benchtops, multi-coloured splashback, glass tile splashback, stainless steel appliances and limestone floors.
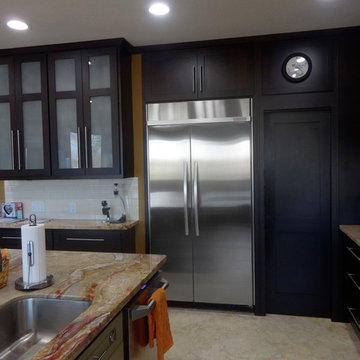
Stepping back to get a look at the whole wall. Note the Side-by-Side Refrigerator, Architect® Series II from KitchenAid
Large modern l-shaped kitchen pantry in Houston with an undermount sink, recessed-panel cabinets, dark wood cabinets, granite benchtops, white splashback, subway tile splashback, stainless steel appliances, limestone floors and with island.
Large modern l-shaped kitchen pantry in Houston with an undermount sink, recessed-panel cabinets, dark wood cabinets, granite benchtops, white splashback, subway tile splashback, stainless steel appliances, limestone floors and with island.
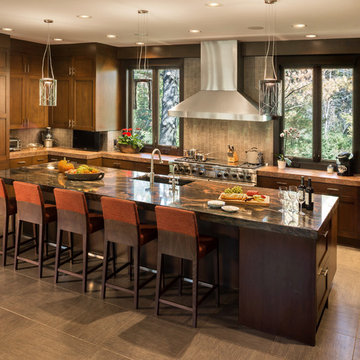
Builder: www.mooredesigns.com
Photo: Edmunds Studios
Mid-sized arts and crafts l-shaped eat-in kitchen in Milwaukee with a farmhouse sink, recessed-panel cabinets, white cabinets, granite benchtops, brown splashback, ceramic splashback, panelled appliances, limestone floors and with island.
Mid-sized arts and crafts l-shaped eat-in kitchen in Milwaukee with a farmhouse sink, recessed-panel cabinets, white cabinets, granite benchtops, brown splashback, ceramic splashback, panelled appliances, limestone floors and with island.
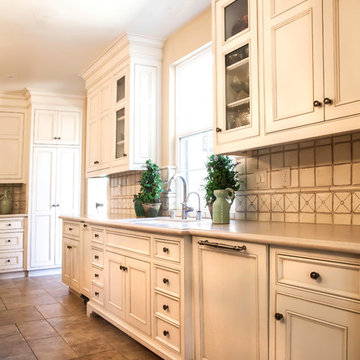
Creamy white painted cabinetry with glaze coat. Porcelain Versaille pattern floor. Spanish tile backsplash.
White! White painted cabinetry with white granite counters, and stone look tiles are featured in this Farmhouse Spanish / Moorish / Andalusian / kitchen. For the family's kids and all of their friends, a large island with wrought iron pendants and chandeliers. Maraya Interior Design created a new kitchen out of an old outdated space using white tile backsplashes and finding new porcelain tiles to match the old.
Project Location: Thousand Oaks, California. Project designed by Maraya Interior Design. From their beautiful resort town of Ojai, they serve clients in Montecito, Hope Ranch, Malibu, Westlake and Calabasas, across the tri-county areas of Santa Barbara, Ventura and Los Angeles, south to Hidden Hills- north through Solvang and more.
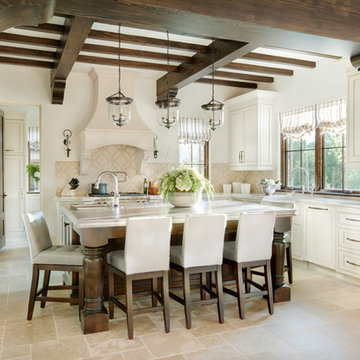
Design showroom Kitchen for Gabriel Builders featuring a limestone hood, mosaic tile backsplash, pewter island, wolf appliances, exposed fir beams, limestone floors, and pot filler. Rear pantry hosts a wine cooler and ice machine and storage for parties or set up space for caterers
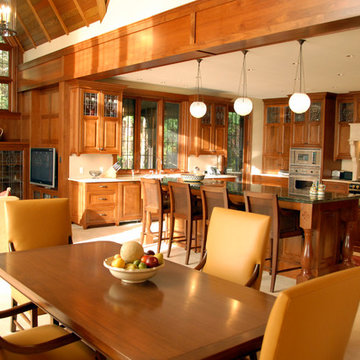
Traditional open plan kitchen in Vancouver with multiple islands, medium wood cabinets, granite benchtops, beige splashback, stone slab splashback, limestone floors and recessed-panel cabinets.
Kitchen with Recessed-panel Cabinets and Limestone Floors Design Ideas
4