Kitchen with Recessed-panel Cabinets and Multi-Coloured Floor Design Ideas
Refine by:
Budget
Sort by:Popular Today
121 - 140 of 3,024 photos
Item 1 of 3
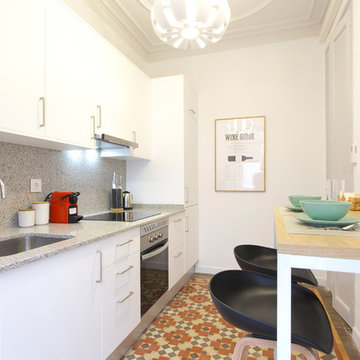
Design ideas for a small transitional single-wall separate kitchen in Barcelona with an undermount sink, recessed-panel cabinets, white cabinets, granite benchtops, grey splashback, panelled appliances, ceramic floors, no island, multi-coloured floor and grey benchtop.
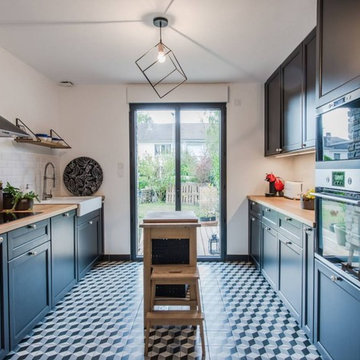
Jours & Nuits © 2018 Houzz
Design ideas for a mid-sized transitional galley kitchen in Nantes with a farmhouse sink, black cabinets, wood benchtops, subway tile splashback, cement tiles, with island, recessed-panel cabinets, white splashback, stainless steel appliances, multi-coloured floor and brown benchtop.
Design ideas for a mid-sized transitional galley kitchen in Nantes with a farmhouse sink, black cabinets, wood benchtops, subway tile splashback, cement tiles, with island, recessed-panel cabinets, white splashback, stainless steel appliances, multi-coloured floor and brown benchtop.
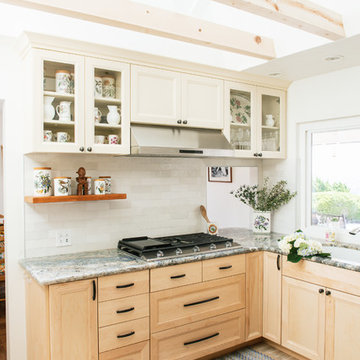
If I were to explain the atmosphere in this home, I’d say it’s happy. Natural light, unbelievable view of Lake Murray, the mountains, the green hills, the sky – I used those natural colors as inspiration to come up with a palette for this project. As a result, we were brave enough to go with 3 cabinet colors (natural, oyster and olive), a gorgeous blue granite that’s named Azurite (a very powerful crystal), new appliance layout, raised ceiling, and a hole in the wall (butler’s window) … quite a lot, considering that client’s original goal was to just reface the existing cabinets (see before photos).
This remodel turned out to be the most accurate representation of my clients, their way of life and what they wanted to highlight in a space so dear to them. You truly feel like you’re in an English countryside cottage with stellar views, quaint vibe and accessories suitable for any modern family. We love the final result and can’t get enough of that warm abundant light!
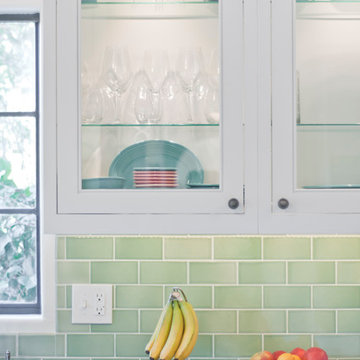
Avesha Michael
Design ideas for a mid-sized eclectic l-shaped separate kitchen in Los Angeles with an undermount sink, recessed-panel cabinets, white cabinets, quartz benchtops, green splashback, ceramic splashback, stainless steel appliances, porcelain floors, a peninsula, multi-coloured floor and grey benchtop.
Design ideas for a mid-sized eclectic l-shaped separate kitchen in Los Angeles with an undermount sink, recessed-panel cabinets, white cabinets, quartz benchtops, green splashback, ceramic splashback, stainless steel appliances, porcelain floors, a peninsula, multi-coloured floor and grey benchtop.
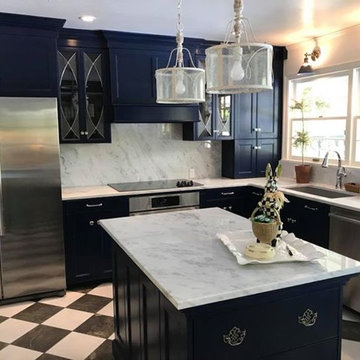
Inspiration for a mid-sized traditional l-shaped eat-in kitchen in New Orleans with an undermount sink, recessed-panel cabinets, blue cabinets, quartzite benchtops, white splashback, stone slab splashback, stainless steel appliances, with island, multi-coloured floor and white benchtop.
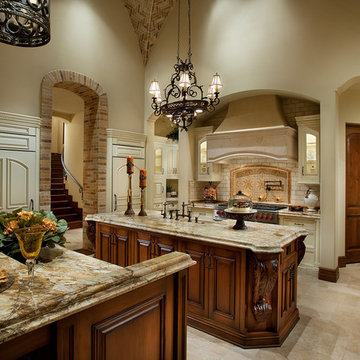
Traditional white and dark kitchen with custom stone hood, marble backsplash, and marble floors.
Photo of an expansive modern u-shaped separate kitchen in Phoenix with a farmhouse sink, recessed-panel cabinets, dark wood cabinets, marble benchtops, multi-coloured splashback, porcelain splashback, stainless steel appliances, travertine floors, multiple islands, multi-coloured floor and multi-coloured benchtop.
Photo of an expansive modern u-shaped separate kitchen in Phoenix with a farmhouse sink, recessed-panel cabinets, dark wood cabinets, marble benchtops, multi-coloured splashback, porcelain splashback, stainless steel appliances, travertine floors, multiple islands, multi-coloured floor and multi-coloured benchtop.
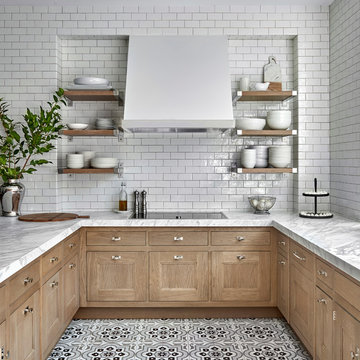
This bright urban oasis is perfectly appointed with O'Brien Harris Cabinetry in Chicago's bespoke Chatham White Oak cabinetry. The scope of the project included a kitchen that is open to the great room and a bar. The open-concept design is perfect for entertaining. Countertops are Carrara marble, and the backsplash is a white subway tile, which keeps the palette light and bright. The kitchen is accented with polished nickel hardware. Niches were created for open shelving on the oven wall. A custom hood fabricated by O’Brien Harris with stainless banding creates a focal point in the space. Windows take up the entire back wall, which posed a storage challenge. The solution? Our kitchen designers extended the kitchen cabinetry into the great room to accommodate the family’s storage requirements. obrienharris.com
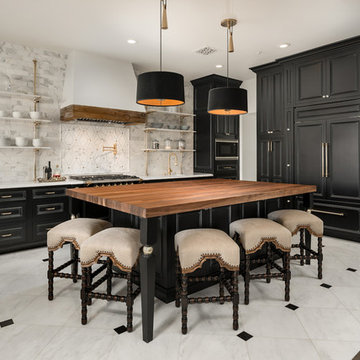
This stunning kitchen features black kitchen cabinets, brass hardware, butcher block countertops, custom backsplash and open shelving which we can't get enough of!
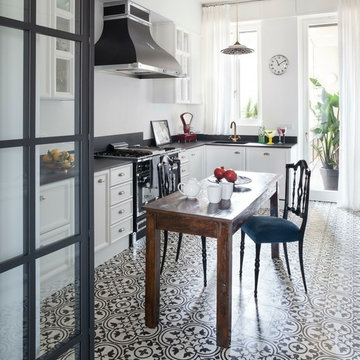
Il pavimento della cucina è in cementine bianche e nere, così come quelle dei bagni. I mobili sono bianchi con cornici sagomate, il top in un conglomerato nero effetto marmo. La cucina a gas e la cappa in stile retrò si intonano allo stile classico
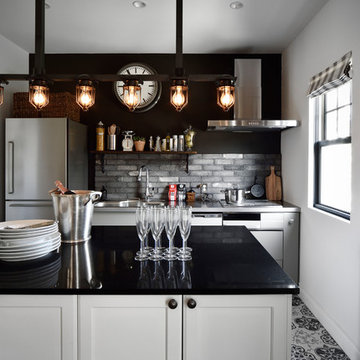
Photo of a scandinavian galley kitchen in Other with recessed-panel cabinets, white cabinets, grey splashback, with island and multi-coloured floor.
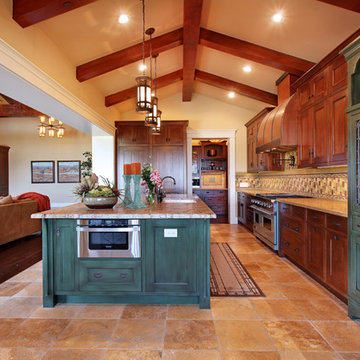
Jeri Koegel
Photo of a large arts and crafts l-shaped open plan kitchen in San Diego with an undermount sink, recessed-panel cabinets, dark wood cabinets, multi-coloured splashback, stainless steel appliances, granite benchtops, ceramic splashback, ceramic floors, with island and multi-coloured floor.
Photo of a large arts and crafts l-shaped open plan kitchen in San Diego with an undermount sink, recessed-panel cabinets, dark wood cabinets, multi-coloured splashback, stainless steel appliances, granite benchtops, ceramic splashback, ceramic floors, with island and multi-coloured floor.
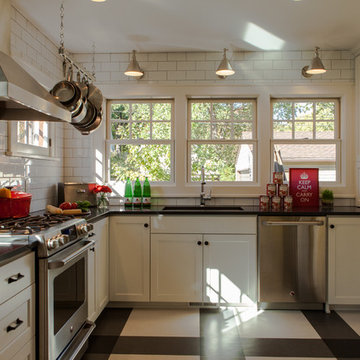
Photo of a transitional separate kitchen in Minneapolis with stainless steel appliances, an undermount sink, recessed-panel cabinets, white cabinets, white splashback, subway tile splashback and multi-coloured floor.
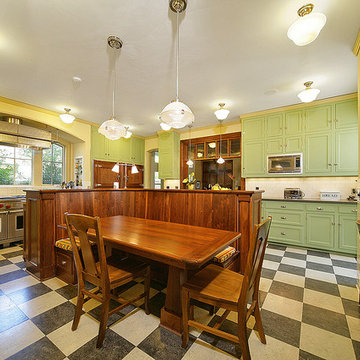
photographer: Terri Glanger
Photo of a traditional eat-in kitchen in Dallas with stainless steel appliances, recessed-panel cabinets, green cabinets and multi-coloured floor.
Photo of a traditional eat-in kitchen in Dallas with stainless steel appliances, recessed-panel cabinets, green cabinets and multi-coloured floor.
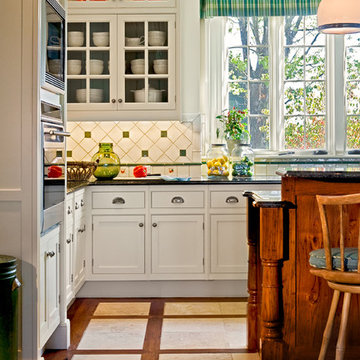
Country Home. Photographer: Rob Karosis
Traditional eat-in kitchen in New York with recessed-panel cabinets, white cabinets, granite benchtops, a drop-in sink, multi-coloured splashback, ceramic splashback, stainless steel appliances and multi-coloured floor.
Traditional eat-in kitchen in New York with recessed-panel cabinets, white cabinets, granite benchtops, a drop-in sink, multi-coloured splashback, ceramic splashback, stainless steel appliances and multi-coloured floor.
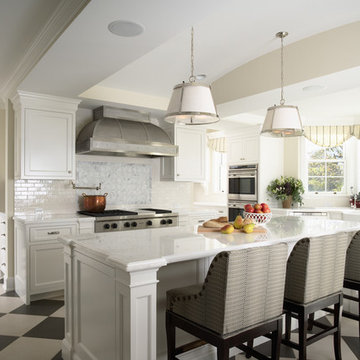
Photo of a large traditional u-shaped separate kitchen in Minneapolis with stainless steel appliances, a farmhouse sink, recessed-panel cabinets, white cabinets, marble benchtops, white splashback, stone tile splashback, with island and multi-coloured floor.
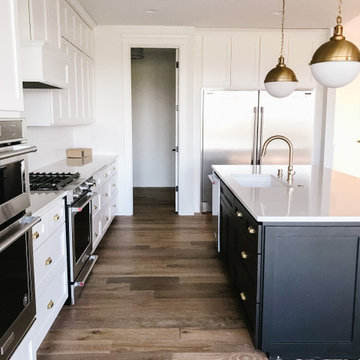
The Twain Oak is rustic modern medium oak inspired floor that has light-dark color variation throughout.
Inspiration for a large modern l-shaped kitchen pantry in Los Angeles with an undermount sink, recessed-panel cabinets, white cabinets, quartz benchtops, white splashback, ceramic splashback, stainless steel appliances, medium hardwood floors, with island, multi-coloured floor, white benchtop and vaulted.
Inspiration for a large modern l-shaped kitchen pantry in Los Angeles with an undermount sink, recessed-panel cabinets, white cabinets, quartz benchtops, white splashback, ceramic splashback, stainless steel appliances, medium hardwood floors, with island, multi-coloured floor, white benchtop and vaulted.
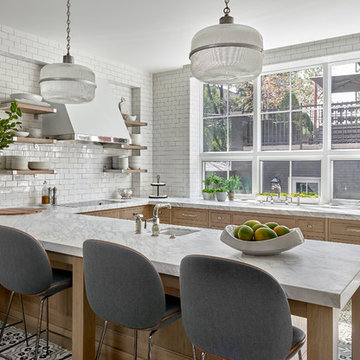
This bright urban oasis is perfectly appointed with O'Brien Harris Cabinetry in Chicago's bespoke Chatham White Oak cabinetry. The scope of the project included a kitchen that is open to the great room and a bar. The open-concept design is perfect for entertaining. Countertops are Carrara marble, and the backsplash is a white subway tile, which keeps the palette light and bright. The kitchen is accented with polished nickel hardware. Niches were created for open shelving on the oven wall. A custom hood fabricated by O’Brien Harris with stainless banding creates a focal point in the space. Windows take up the entire back wall, which posed a storage challenge. The solution? Our kitchen designers extended the kitchen cabinetry into the great room to accommodate the family’s storage requirements. obrienharris.com
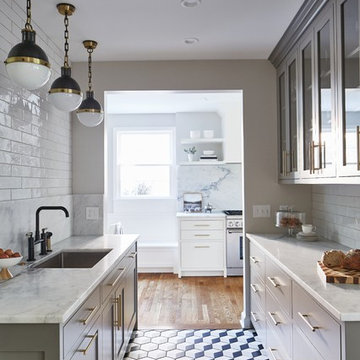
New butler’s pantry we created after removing the stove and the closet in the old kitchen.
// This room makes a big design statement, from the hex tile, Alba Vera marble counters, custom cabinets and pendant light fixtures.
// The pendant lights are from Circa Lighting, and match the brass of the drawer and door pulls.
// The 3x12 subway tile runs from countertop to the ceiling.
// One side of the butler’s pantry features a dish pantry with custom glass-front cabinets and drawer storage.
// The other side features the main sink, dishwasher and custom cabinets. This butler’s pantry keeps dirty dishes out of sight from the guests and entertaining area.
// Designer refers to it as the jewel of the kitchen

Download our free ebook, Creating the Ideal Kitchen. DOWNLOAD NOW
This unit, located in a 4-flat owned by TKS Owners Jeff and Susan Klimala, was remodeled as their personal pied-à-terre, and doubles as an Airbnb property when they are not using it. Jeff and Susan were drawn to the location of the building, a vibrant Chicago neighborhood, 4 blocks from Wrigley Field, as well as to the vintage charm of the 1890’s building. The entire 2 bed, 2 bath unit was renovated and furnished, including the kitchen, with a specific Parisian vibe in mind.
Although the location and vintage charm were all there, the building was not in ideal shape -- the mechanicals -- from HVAC, to electrical, plumbing, to needed structural updates, peeling plaster, out of level floors, the list was long. Susan and Jeff drew on their expertise to update the issues behind the walls while also preserving much of the original charm that attracted them to the building in the first place -- heart pine floors, vintage mouldings, pocket doors and transoms.
Because this unit was going to be primarily used as an Airbnb, the Klimalas wanted to make it beautiful, maintain the character of the building, while also specifying materials that would last and wouldn’t break the budget. Susan enjoyed the hunt of specifying these items and still coming up with a cohesive creative space that feels a bit French in flavor.
Parisian style décor is all about casual elegance and an eclectic mix of old and new. Susan had fun sourcing some more personal pieces of artwork for the space, creating a dramatic black, white and moody green color scheme for the kitchen and highlighting the living room with pieces to showcase the vintage fireplace and pocket doors.
Photographer: @MargaretRajic
Photo stylist: @Brandidevers
Do you have a new home that has great bones but just doesn’t feel comfortable and you can’t quite figure out why? Contact us here to see how we can help!

Small (144 square feet) kitchen packed with storage and style.
Design ideas for a small transitional u-shaped separate kitchen in New York with an undermount sink, recessed-panel cabinets, blue cabinets, quartz benchtops, blue splashback, ceramic splashback, stainless steel appliances, linoleum floors, no island, multi-coloured floor and white benchtop.
Design ideas for a small transitional u-shaped separate kitchen in New York with an undermount sink, recessed-panel cabinets, blue cabinets, quartz benchtops, blue splashback, ceramic splashback, stainless steel appliances, linoleum floors, no island, multi-coloured floor and white benchtop.
Kitchen with Recessed-panel Cabinets and Multi-Coloured Floor Design Ideas
7