Kitchen with Recessed-panel Cabinets and Multi-Coloured Floor Design Ideas
Refine by:
Budget
Sort by:Popular Today
141 - 160 of 3,024 photos
Item 1 of 3
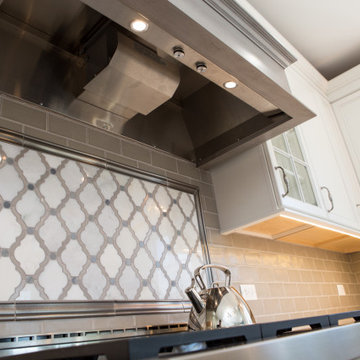
Patterned marble backsplash with white cabinetry and undercabinet lighting in St. Charles kitchen remodel.
Inspiration for a large transitional l-shaped eat-in kitchen in Chicago with an undermount sink, recessed-panel cabinets, white cabinets, quartzite benchtops, grey splashback, ceramic splashback, stainless steel appliances, porcelain floors, with island, multi-coloured floor and multi-coloured benchtop.
Inspiration for a large transitional l-shaped eat-in kitchen in Chicago with an undermount sink, recessed-panel cabinets, white cabinets, quartzite benchtops, grey splashback, ceramic splashback, stainless steel appliances, porcelain floors, with island, multi-coloured floor and multi-coloured benchtop.
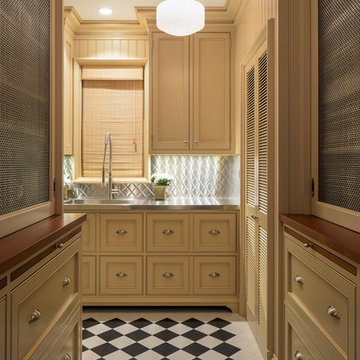
Photo ©2018 David Eichler
Inspiration for a traditional l-shaped kitchen in San Francisco with an integrated sink, recessed-panel cabinets, beige cabinets, stainless steel benchtops, grey splashback, metal splashback, multi-coloured floor and grey benchtop.
Inspiration for a traditional l-shaped kitchen in San Francisco with an integrated sink, recessed-panel cabinets, beige cabinets, stainless steel benchtops, grey splashback, metal splashback, multi-coloured floor and grey benchtop.
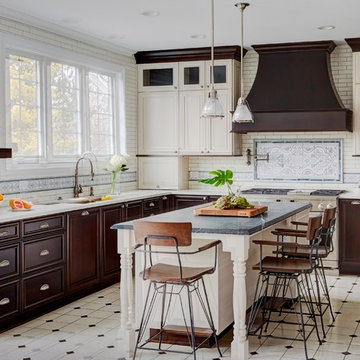
The goal of the project was to create a more functional kitchen, but to remodel with an eco-friendly approach. To minimize the waste going into the landfill, all the old cabinetry and appliances were donated, and the kitchen floor was kept intact because it was in great condition. The challenge was to design the kitchen around the existing floor and the natural soapstone the client fell in love with. The clients continued with the sustainable theme throughout the room with the new materials chosen: The back splash tiles are eco-friendly and hand-made in the USA.. The custom range hood was a beautiful addition to the kitchen. We maximized the counter space around the custom sink by extending the integral drain board above the dishwasher to create more prep space. In the adjacent laundry room, we continued the same color scheme to create a custom wall of cabinets to incorporate a hidden laundry shoot, and dog area. We also added storage around the washer and dryer including two different types of hanging for drying purposes.
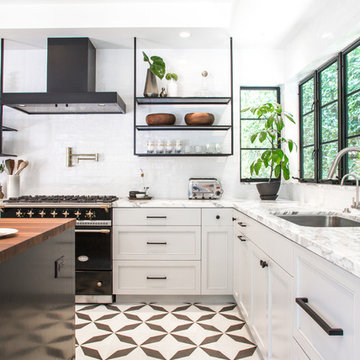
Photo of a transitional l-shaped kitchen in Los Angeles with an undermount sink, recessed-panel cabinets, white splashback, black appliances, cement tiles, with island and multi-coloured floor.
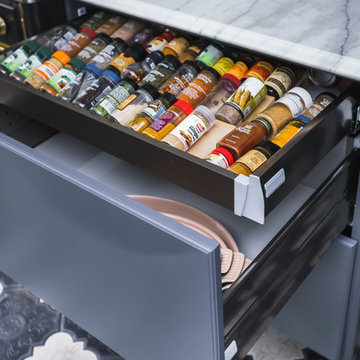
Spice drawer
Inspiration for a small transitional l-shaped eat-in kitchen in New York with a double-bowl sink, quartz benchtops, grey splashback, mosaic tile splashback, grey cabinets, recessed-panel cabinets, black appliances, marble floors, with island and multi-coloured floor.
Inspiration for a small transitional l-shaped eat-in kitchen in New York with a double-bowl sink, quartz benchtops, grey splashback, mosaic tile splashback, grey cabinets, recessed-panel cabinets, black appliances, marble floors, with island and multi-coloured floor.
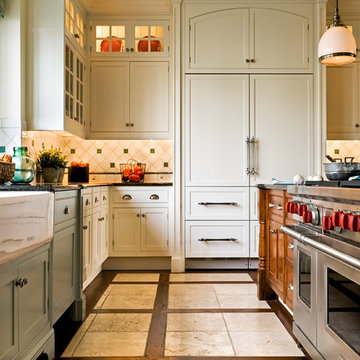
Country Home. Photographer: Rob Karosis
Design ideas for a traditional eat-in kitchen in New York with a farmhouse sink, recessed-panel cabinets, white cabinets, granite benchtops, panelled appliances, multi-coloured splashback, ceramic splashback and multi-coloured floor.
Design ideas for a traditional eat-in kitchen in New York with a farmhouse sink, recessed-panel cabinets, white cabinets, granite benchtops, panelled appliances, multi-coloured splashback, ceramic splashback and multi-coloured floor.
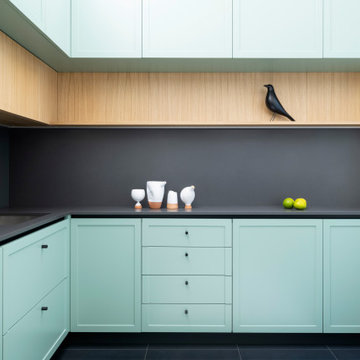
Foto: Federico Villa Studio
Inspiration for a mid-sized scandinavian l-shaped separate kitchen in Milan with an undermount sink, recessed-panel cabinets, green cabinets, quartz benchtops, grey splashback, engineered quartz splashback, stainless steel appliances, porcelain floors, no island, multi-coloured floor and grey benchtop.
Inspiration for a mid-sized scandinavian l-shaped separate kitchen in Milan with an undermount sink, recessed-panel cabinets, green cabinets, quartz benchtops, grey splashback, engineered quartz splashback, stainless steel appliances, porcelain floors, no island, multi-coloured floor and grey benchtop.

Download our free ebook, Creating the Ideal Kitchen. DOWNLOAD NOW
This unit, located in a 4-flat owned by TKS Owners Jeff and Susan Klimala, was remodeled as their personal pied-à-terre, and doubles as an Airbnb property when they are not using it. Jeff and Susan were drawn to the location of the building, a vibrant Chicago neighborhood, 4 blocks from Wrigley Field, as well as to the vintage charm of the 1890’s building. The entire 2 bed, 2 bath unit was renovated and furnished, including the kitchen, with a specific Parisian vibe in mind.
Although the location and vintage charm were all there, the building was not in ideal shape -- the mechanicals -- from HVAC, to electrical, plumbing, to needed structural updates, peeling plaster, out of level floors, the list was long. Susan and Jeff drew on their expertise to update the issues behind the walls while also preserving much of the original charm that attracted them to the building in the first place -- heart pine floors, vintage mouldings, pocket doors and transoms.
Because this unit was going to be primarily used as an Airbnb, the Klimalas wanted to make it beautiful, maintain the character of the building, while also specifying materials that would last and wouldn’t break the budget. Susan enjoyed the hunt of specifying these items and still coming up with a cohesive creative space that feels a bit French in flavor.
Parisian style décor is all about casual elegance and an eclectic mix of old and new. Susan had fun sourcing some more personal pieces of artwork for the space, creating a dramatic black, white and moody green color scheme for the kitchen and highlighting the living room with pieces to showcase the vintage fireplace and pocket doors.
Photographer: @MargaretRajic
Photo stylist: @Brandidevers
Do you have a new home that has great bones but just doesn’t feel comfortable and you can’t quite figure out why? Contact us here to see how we can help!
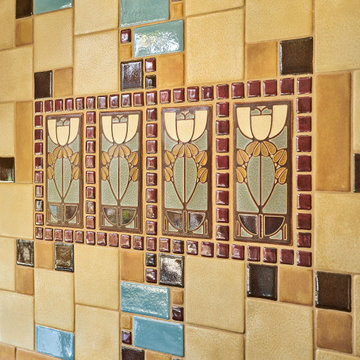
Arts and Crafts kitchen remodel in turn-of-the-century Portland Four Square, featuring a custom built-in eating nook, five-color inlay marmoleum flooring, maximized storage, and a one-of-a-kind handmade ceramic tile backsplash.
Photography by Kuda Photography
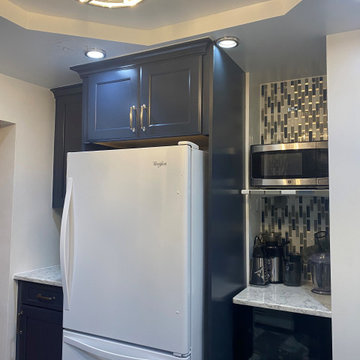
This is an example of a transitional l-shaped kitchen in New York with an undermount sink, recessed-panel cabinets, blue cabinets, quartz benchtops, multi-coloured splashback, glass sheet splashback, white appliances, porcelain floors, no island, multi-coloured floor, multi-coloured benchtop and recessed.
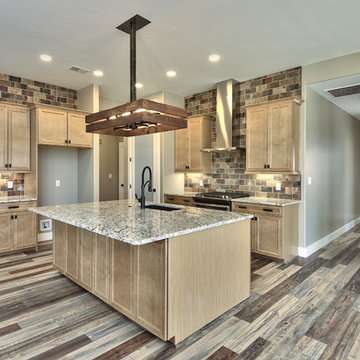
Beautiful custom kitchen with a large island and stainless steel appliances.
Design ideas for a large contemporary l-shaped open plan kitchen in Other with an undermount sink, recessed-panel cabinets, light wood cabinets, laminate benchtops, multi-coloured splashback, brick splashback, stainless steel appliances, medium hardwood floors, with island, multi-coloured floor and multi-coloured benchtop.
Design ideas for a large contemporary l-shaped open plan kitchen in Other with an undermount sink, recessed-panel cabinets, light wood cabinets, laminate benchtops, multi-coloured splashback, brick splashback, stainless steel appliances, medium hardwood floors, with island, multi-coloured floor and multi-coloured benchtop.
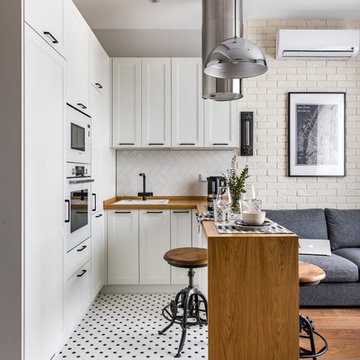
Design ideas for a small contemporary u-shaped open plan kitchen in Moscow with a drop-in sink, recessed-panel cabinets, white cabinets, wood benchtops, white splashback, white appliances, a peninsula, brown benchtop and multi-coloured floor.
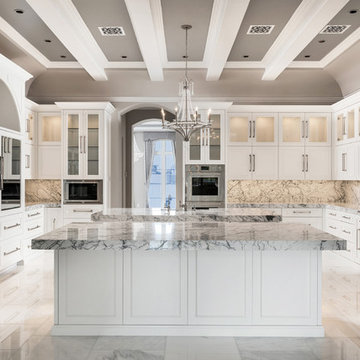
Exposed beams painted to match the white modern kitchen design.
Expansive modern u-shaped separate kitchen in Phoenix with a farmhouse sink, recessed-panel cabinets, white cabinets, marble benchtops, multi-coloured splashback, marble splashback, panelled appliances, marble floors, multiple islands, multi-coloured floor and multi-coloured benchtop.
Expansive modern u-shaped separate kitchen in Phoenix with a farmhouse sink, recessed-panel cabinets, white cabinets, marble benchtops, multi-coloured splashback, marble splashback, panelled appliances, marble floors, multiple islands, multi-coloured floor and multi-coloured benchtop.
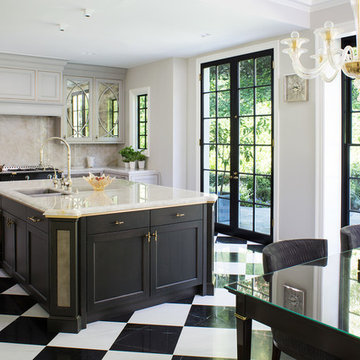
Photog: Meghan Bob
This is an example of a traditional eat-in kitchen in Los Angeles with an undermount sink, recessed-panel cabinets, grey cabinets, beige splashback, black appliances, with island and multi-coloured floor.
This is an example of a traditional eat-in kitchen in Los Angeles with an undermount sink, recessed-panel cabinets, grey cabinets, beige splashback, black appliances, with island and multi-coloured floor.
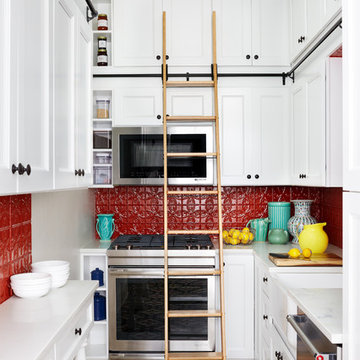
Inspiration for a small transitional u-shaped kitchen in DC Metro with a farmhouse sink, white cabinets, marble benchtops, red splashback, stainless steel appliances, no island, multi-coloured floor, recessed-panel cabinets and metal splashback.
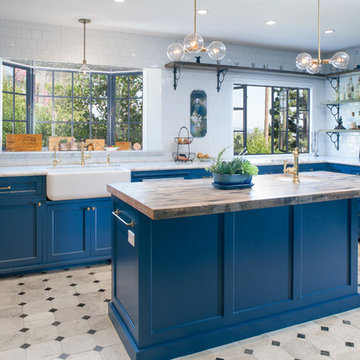
A small kitchen and breakfast room were combined to create this large open space. The floor is antique cement tile from France. The island top is reclaimed wood with a wax finish. Countertops are Carrera marble. All photos by Lee Manning Photography
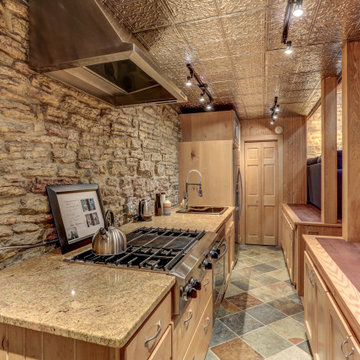
Design ideas for a small eclectic single-wall open plan kitchen in Minneapolis with a drop-in sink, recessed-panel cabinets, light wood cabinets, granite benchtops, brown splashback, brick splashback, stainless steel appliances, ceramic floors, no island, multi-coloured floor and beige benchtop.
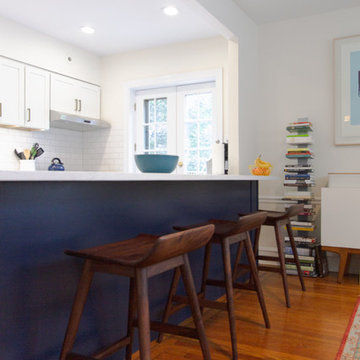
Tying in dining room floor with the denim blue counter, these minimal dark wood bar stools offer a medium tone between the lighter floor and the blue. With sweeping curved seats accentuating the grain of the wood, these bar stools are as aesthetically pleasing as they are functional, providing optimal support and comfort.
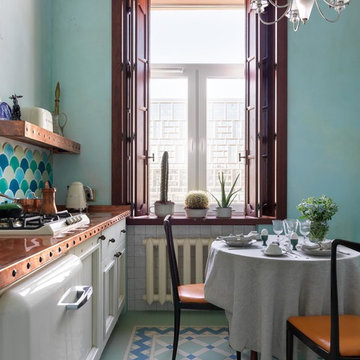
Дизайнер Алена Сковородникова
Фотограф Сергей Красюк
Photo of a small midcentury single-wall eat-in kitchen in Moscow with a single-bowl sink, recessed-panel cabinets, white cabinets, copper benchtops, multi-coloured splashback, ceramic splashback, white appliances, ceramic floors, multi-coloured floor and orange benchtop.
Photo of a small midcentury single-wall eat-in kitchen in Moscow with a single-bowl sink, recessed-panel cabinets, white cabinets, copper benchtops, multi-coloured splashback, ceramic splashback, white appliances, ceramic floors, multi-coloured floor and orange benchtop.
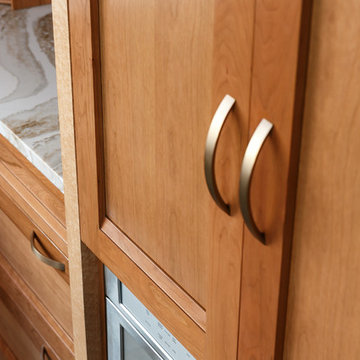
This is an example of an expansive transitional l-shaped separate kitchen in Louisville with an undermount sink, recessed-panel cabinets, medium wood cabinets, quartz benchtops, white splashback, stone slab splashback, stainless steel appliances, porcelain floors, multiple islands, multi-coloured floor and white benchtop.
Kitchen with Recessed-panel Cabinets and Multi-Coloured Floor Design Ideas
8