Kitchen with Recessed-panel Cabinets and Slate Floors Design Ideas
Refine by:
Budget
Sort by:Popular Today
41 - 60 of 1,455 photos
Item 1 of 3
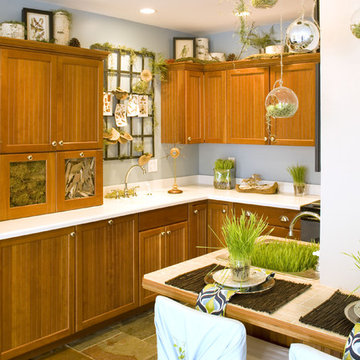
This is a kitchen that I staged for the DPVA's Show House in 2009. I used materials that were provided by Mother Nature to give this space a comfortable, natural feel. Photo by Bealer Photographic Arts.

Mid-sized country kitchen in Houston with a farmhouse sink, recessed-panel cabinets, blue cabinets, soapstone benchtops, black splashback, stone slab splashback, slate floors, grey floor and black benchtop.

Mid-sized country open plan kitchen in Gloucestershire with a farmhouse sink, recessed-panel cabinets, beige cabinets, quartzite benchtops, slate floors, grey floor, beige benchtop and with island.

This kitchen was very 1980s and the homeowners were ready for a change. As amateur chefs, they had a lot of requests and appliances to accommodate but we were up for the challenge. Taking the kitchen back down to the studs, we began to open up their kitchen while providing them plenty of storage to conceal their bulk storage and many small appliances. Replacing their existing refrigerator with a panel-ready column refrigerator and freezer, helped keep the sleek look of the cabinets without being disrupted by appliances. The vacuum sealer drawer is an integrated part as well, hidden by the matching cabinet drawer front. Even the beverage cooler has a door that matches the cabinetry of the island. The stainless, professional-grade gas range stands out amongst the white cabinets and its brass touches match the cabinet hardware, faucet, pot-filler, and veining through the quartzite. The show-stopper of this kitchen is this amazing book-matched quartzite with its deep blues and brass veining and this incredible sink that was created out of it as well, to continue the continuity of this kitchen. The enormous island is covered with the same stone but with the dark wood, it provides a dramatic flair. The mercury glass pendants, do not distract but complete the look.
Photographer: Michael Hunter Photography
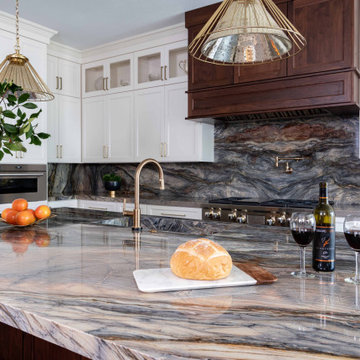
This kitchen was very 1980s and the homeowners were ready for a change. As amateur chefs, they had a lot of requests and appliances to accommodate but we were up for the challenge. Taking the kitchen back down to the studs, we began to open up their kitchen while providing them plenty of storage to conceal their bulk storage and many small appliances. Replacing their existing refrigerator with a panel-ready column refrigerator and freezer, helped keep the sleek look of the cabinets without being disrupted by appliances. The vacuum sealer drawer is an integrated part as well, hidden by the matching cabinet drawer front. Even the beverage cooler has a door that matches the cabinetry of the island. The stainless, professional-grade gas range stands out amongst the white cabinets and its brass touches match the cabinet hardware, faucet, pot-filler, and veining through the quartzite. The show-stopper of this kitchen is this amazing book-matched quartzite with its deep blues and brass veining and this incredible sink that was created out of it as well, to continue the continuity of this kitchen. The enormous island is covered with the same stone but with the dark wood, it provides a dramatic flair. The mercury glass pendants, do not distract but complete the look.
Photographer: Michael Hunter Photography
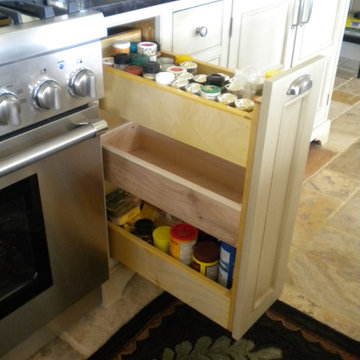
This is an example of a mid-sized country u-shaped eat-in kitchen in Other with an undermount sink, distressed cabinets, granite benchtops, recessed-panel cabinets, white splashback, mosaic tile splashback, stainless steel appliances, slate floors and with island.
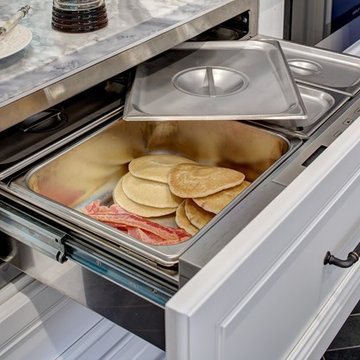
Wing Wong/Memories TTL
This is an example of a mid-sized transitional u-shaped eat-in kitchen in New York with a farmhouse sink, recessed-panel cabinets, white cabinets, marble benchtops, white splashback, brick splashback, panelled appliances, slate floors, a peninsula and grey floor.
This is an example of a mid-sized transitional u-shaped eat-in kitchen in New York with a farmhouse sink, recessed-panel cabinets, white cabinets, marble benchtops, white splashback, brick splashback, panelled appliances, slate floors, a peninsula and grey floor.
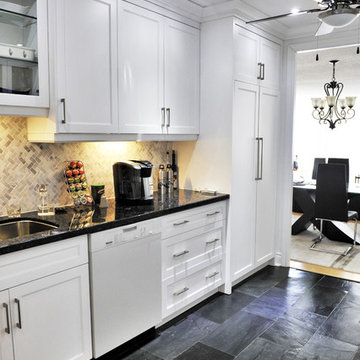
This is an example of a large modern u-shaped separate kitchen in Toronto with an undermount sink, recessed-panel cabinets, white cabinets, granite benchtops, grey splashback, stone tile splashback, white appliances, slate floors and no island.
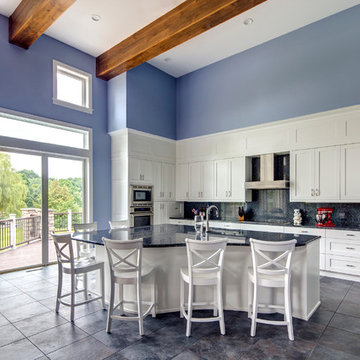
Photo of the kitchen located in the Grand Hall addition to the existing house. Photography by Dustyn Hadley at Luxe Photo.
Design ideas for a large beach style u-shaped open plan kitchen in Minneapolis with an undermount sink, recessed-panel cabinets, white cabinets, solid surface benchtops, grey splashback, stainless steel appliances, slate floors and with island.
Design ideas for a large beach style u-shaped open plan kitchen in Minneapolis with an undermount sink, recessed-panel cabinets, white cabinets, solid surface benchtops, grey splashback, stainless steel appliances, slate floors and with island.
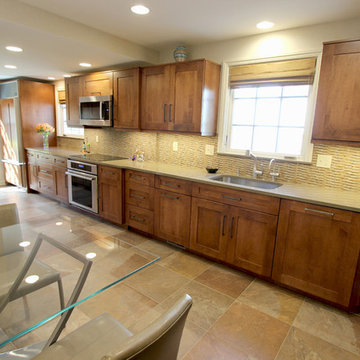
In this kitchen renovation we installed Design Craft frameless cabinetry in the Mendocino door style with two decorative Designer Gold framed cabinets in the Gable door style in Maple with Amaretto stain with a custom panel for the refrigerator and dishwasher. Cambria Nevern quartz was installed on the countertops. Franke Oceania undermount stainless steel sink with Rohl metal lever modern Lux Kitchen pullout faucet in satin nickel with handspray and hose and a Rohl Luxury De Lux soap dispenser/lotion in satin nickel. Florium WS Slate 18x18 dark was installed on the floor.
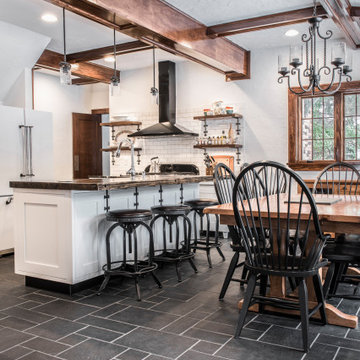
This Modern Farmhouse kitchen has a touch of rustic charm. Designed by Curtis Lumber Company, Inc., the kitchen features cabinets from Crystal Cabinet Works Inc. (Keyline Inset, Gentry). The glossy, rich, hand-painted look backsplash is by Daltile (Artigiano) and the slate floor is by Sheldon Slate. Photos property of Curtis Lumber company, Inc.
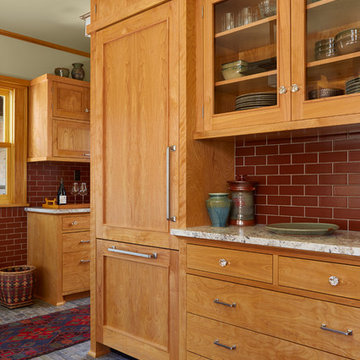
Architecture & Interior Design: David Heide Design Studio Photo: Susan Gilmore Photography
This is an example of an arts and crafts u-shaped separate kitchen in Minneapolis with an undermount sink, medium wood cabinets, red splashback, subway tile splashback, slate floors, a peninsula, panelled appliances and recessed-panel cabinets.
This is an example of an arts and crafts u-shaped separate kitchen in Minneapolis with an undermount sink, medium wood cabinets, red splashback, subway tile splashback, slate floors, a peninsula, panelled appliances and recessed-panel cabinets.
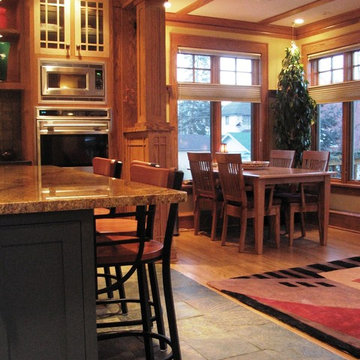
abode Design Solutions
Inspiration for a mid-sized arts and crafts l-shaped eat-in kitchen in Minneapolis with an undermount sink, recessed-panel cabinets, medium wood cabinets, granite benchtops, grey splashback, stainless steel appliances, slate floors and with island.
Inspiration for a mid-sized arts and crafts l-shaped eat-in kitchen in Minneapolis with an undermount sink, recessed-panel cabinets, medium wood cabinets, granite benchtops, grey splashback, stainless steel appliances, slate floors and with island.
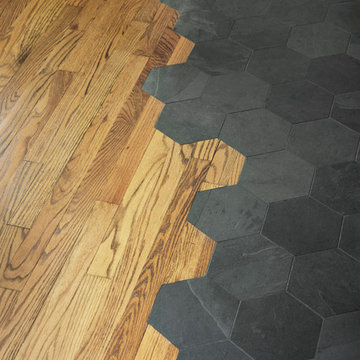
This is an example of a small country u-shaped open plan kitchen in New York with a farmhouse sink, recessed-panel cabinets, grey cabinets, quartzite benchtops, white splashback, ceramic splashback, stainless steel appliances, slate floors, with island and black floor.
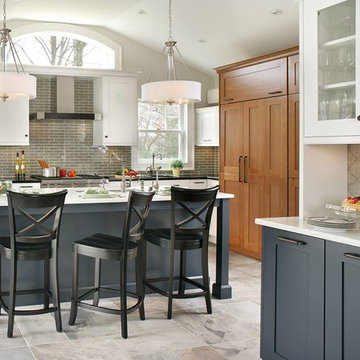
A striking contrast between navy blue and white, a hint of natural wood, and a gray brick backsplash create a perfect balance for this contemporary kitchen by Wood-Mode.
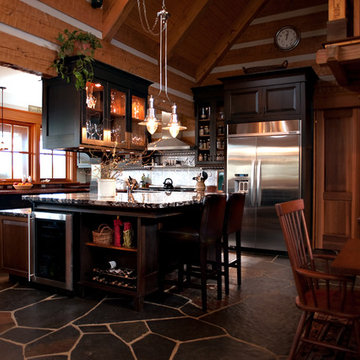
the kitchen features a large island with granite countertop. Multiple large windows line the wall giving a view while at the sink.
Inspiration for a large country u-shaped eat-in kitchen in Portland with recessed-panel cabinets, dark wood cabinets, granite benchtops, stainless steel appliances, slate floors and with island.
Inspiration for a large country u-shaped eat-in kitchen in Portland with recessed-panel cabinets, dark wood cabinets, granite benchtops, stainless steel appliances, slate floors and with island.
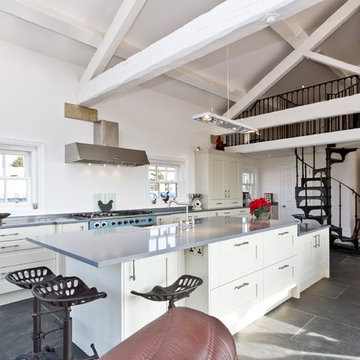
Virtually There 360 Ltd
Country eat-in kitchen in Other with recessed-panel cabinets, white cabinets, slate floors and with island.
Country eat-in kitchen in Other with recessed-panel cabinets, white cabinets, slate floors and with island.
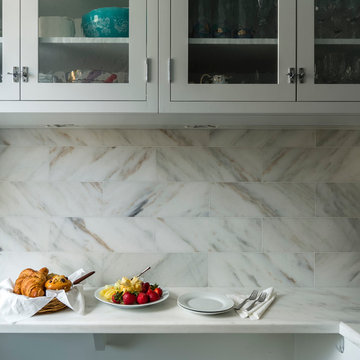
Small transitional galley separate kitchen in New York with a farmhouse sink, recessed-panel cabinets, white cabinets, marble benchtops, white splashback, stone tile splashback, stainless steel appliances, slate floors and no island.
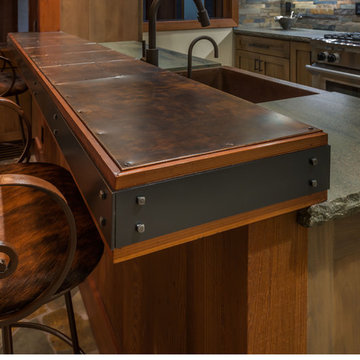
Vance Fox
Mid-sized transitional galley eat-in kitchen in Sacramento with a farmhouse sink, recessed-panel cabinets, medium wood cabinets, multi-coloured splashback, stone tile splashback, panelled appliances, slate floors, a peninsula and copper benchtops.
Mid-sized transitional galley eat-in kitchen in Sacramento with a farmhouse sink, recessed-panel cabinets, medium wood cabinets, multi-coloured splashback, stone tile splashback, panelled appliances, slate floors, a peninsula and copper benchtops.
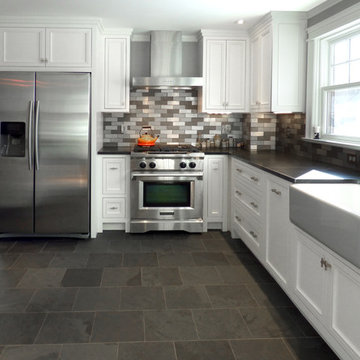
Architect - Scott Tulay, AIA
Contractor - Roger Clark
Cabinetry - Jim Picardi
photo by Jim Picardi
Design ideas for a mid-sized transitional l-shaped kitchen in Boston with a farmhouse sink, recessed-panel cabinets, white cabinets, granite benchtops, metallic splashback, metal splashback, stainless steel appliances, slate floors and a peninsula.
Design ideas for a mid-sized transitional l-shaped kitchen in Boston with a farmhouse sink, recessed-panel cabinets, white cabinets, granite benchtops, metallic splashback, metal splashback, stainless steel appliances, slate floors and a peninsula.
Kitchen with Recessed-panel Cabinets and Slate Floors Design Ideas
3