Kitchen with Recessed-panel Cabinets and Wood Design Ideas
Refine by:
Budget
Sort by:Popular Today
141 - 160 of 539 photos
Item 1 of 3
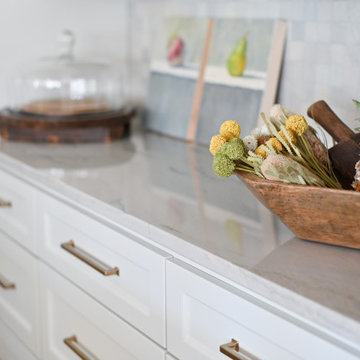
A blend of transitional design meets French Country architecture. The kitchen is a blend pops of teal along the double islands that pair with aged ceramic backsplash, hardwood and golden pendants.
Mixes new with old-world design.
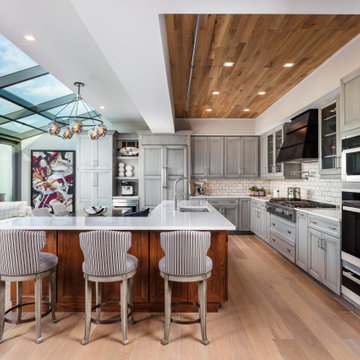
Large eat in kitchen with custom built-in banquette and lounge area with fabulous skyline views..
Inspiration for a large contemporary l-shaped kitchen in Philadelphia with an undermount sink, recessed-panel cabinets, grey cabinets, marble benchtops, white splashback, subway tile splashback, black appliances, light hardwood floors, with island, white benchtop and wood.
Inspiration for a large contemporary l-shaped kitchen in Philadelphia with an undermount sink, recessed-panel cabinets, grey cabinets, marble benchtops, white splashback, subway tile splashback, black appliances, light hardwood floors, with island, white benchtop and wood.
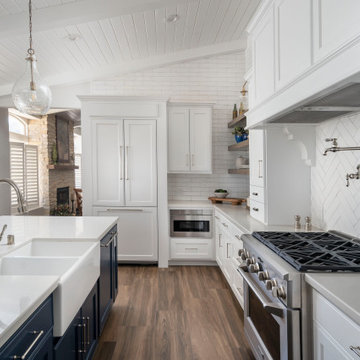
Mom's old home is transformed for the next generation to gather and entertain.
This is an example of a large traditional l-shaped eat-in kitchen in Los Angeles with a farmhouse sink, recessed-panel cabinets, white cabinets, quartz benchtops, white splashback, ceramic splashback, panelled appliances, ceramic floors, with island, brown floor, white benchtop and wood.
This is an example of a large traditional l-shaped eat-in kitchen in Los Angeles with a farmhouse sink, recessed-panel cabinets, white cabinets, quartz benchtops, white splashback, ceramic splashback, panelled appliances, ceramic floors, with island, brown floor, white benchtop and wood.
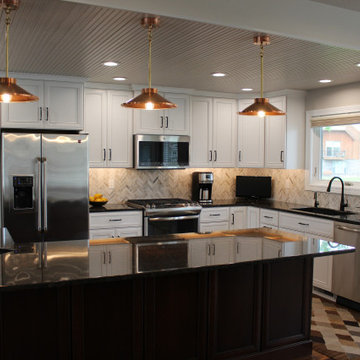
Design ideas for a mid-sized traditional l-shaped open plan kitchen in Other with an undermount sink, recessed-panel cabinets, white cabinets, granite benchtops, multi-coloured splashback, stone tile splashback, stainless steel appliances, dark hardwood floors, with island, brown floor, black benchtop and wood.
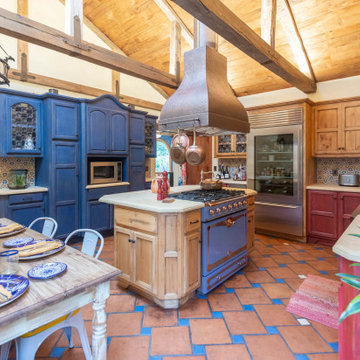
This is an example of an u-shaped kitchen in Santa Barbara with a farmhouse sink, recessed-panel cabinets, blue cabinets, multi-coloured splashback, coloured appliances, with island, multi-coloured floor, beige benchtop, vaulted and wood.
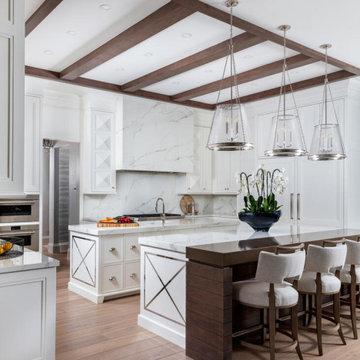
This Naples home was the typical Florida Tuscan Home design, our goal was to modernize the design with cleaner lines but keeping the Traditional Moulding elements throughout the home. This is a great example of how to de-tuscanize your home.
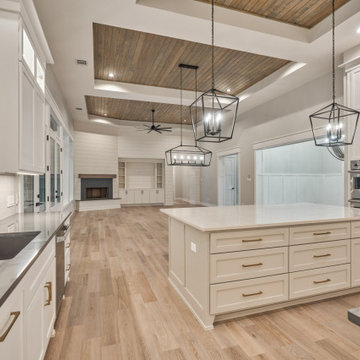
Photo of a large arts and crafts u-shaped open plan kitchen in Houston with a single-bowl sink, recessed-panel cabinets, white cabinets, stainless steel appliances, dark hardwood floors, with island, brown floor and wood.

Design ideas for a large country single-wall eat-in kitchen in Detroit with an undermount sink, recessed-panel cabinets, medium wood cabinets, quartz benchtops, beige splashback, subway tile splashback, stainless steel appliances, ceramic floors, with island, grey floor, white benchtop and wood.
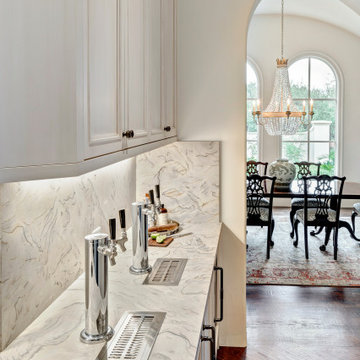
Photo of a transitional kitchen in Houston with an undermount sink, recessed-panel cabinets, white cabinets, quartzite benchtops, grey splashback, stone slab splashback, panelled appliances, medium hardwood floors, brown floor, grey benchtop and wood.
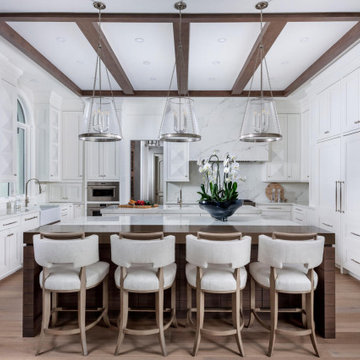
This Naples home was the typical Florida Tuscan Home design, our goal was to modernize the design with cleaner lines but keeping the Traditional Moulding elements throughout the home. This is a great example of how to de-tuscanize your home.
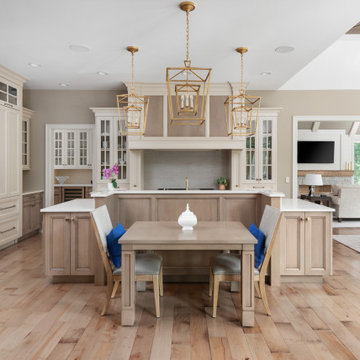
Inspiration for a transitional u-shaped eat-in kitchen in Chicago with recessed-panel cabinets, white cabinets, quartz benchtops, beige splashback, medium hardwood floors, with island, brown floor, white benchtop and wood.
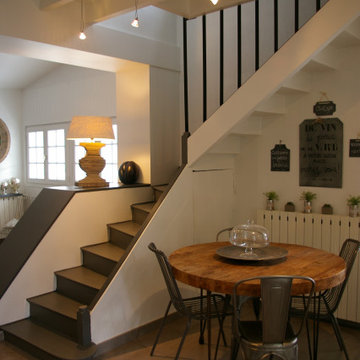
Projet de rénovation de maison de style moderne avec le bois comme matériaux dominant.
Design ideas for a large modern u-shaped open plan kitchen in Bordeaux with recessed-panel cabinets, white cabinets, wood benchtops, beige splashback, ceramic splashback, ceramic floors, with island, grey floor, beige benchtop and wood.
Design ideas for a large modern u-shaped open plan kitchen in Bordeaux with recessed-panel cabinets, white cabinets, wood benchtops, beige splashback, ceramic splashback, ceramic floors, with island, grey floor, beige benchtop and wood.
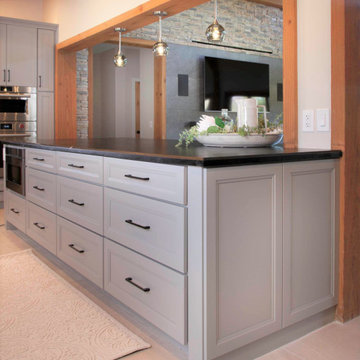
We re-designed a rustic lodge home for a client that moved from The Bay Area. This home needed a refresh to take out some of the abundance of lodge feeling and wood. We balanced the space with painted cabinets that complimented the wood beam ceiling. Our client said it best - Bonnie’s design of our kitchen and fireplace beautifully transformed our 14-year old custom home, taking it from a dysfunctional rustic and outdated look to a beautiful cozy and comfortable style.
Design and Cabinetry Signature Designs Kitchen Bath
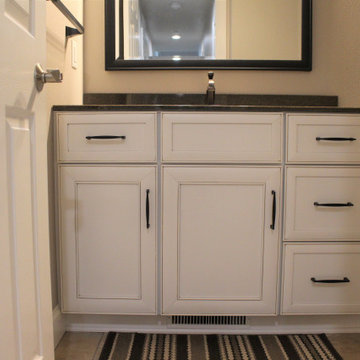
Design ideas for a mid-sized traditional l-shaped open plan kitchen in Other with an undermount sink, recessed-panel cabinets, white cabinets, granite benchtops, multi-coloured splashback, stone tile splashback, stainless steel appliances, dark hardwood floors, with island, brown floor, black benchtop and wood.
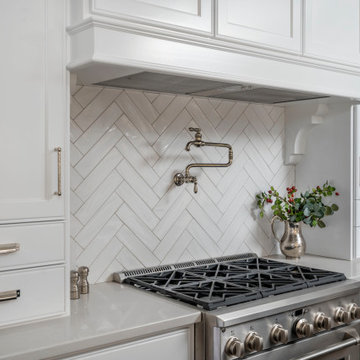
Mom's old home is transformed for the next generation to gather and entertain.
Design ideas for a large traditional l-shaped eat-in kitchen in Los Angeles with a farmhouse sink, recessed-panel cabinets, white cabinets, quartz benchtops, white splashback, ceramic splashback, panelled appliances, ceramic floors, with island, brown floor, white benchtop and wood.
Design ideas for a large traditional l-shaped eat-in kitchen in Los Angeles with a farmhouse sink, recessed-panel cabinets, white cabinets, quartz benchtops, white splashback, ceramic splashback, panelled appliances, ceramic floors, with island, brown floor, white benchtop and wood.
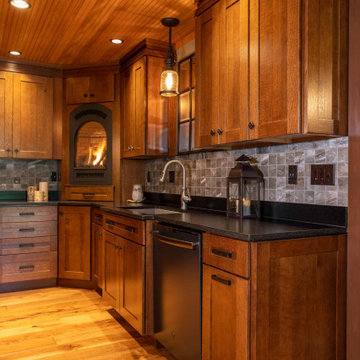
This Adirondack inspired kitchen, designed by Curtis Lumber Company, features a corner fireplace that adds a warm cozy ambiance to the heart of this home. The cabinetry is Merillat Masterpiece: Montesano Door Style in Quartersawn Oak Cognac. Photos property of Curtis Lumber Company.
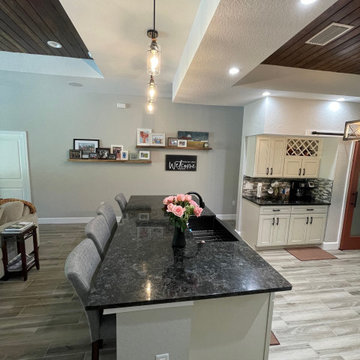
Custom Kitchen. Ocala, FL.
Inspiration for a large country u-shaped kitchen in Other with a farmhouse sink, recessed-panel cabinets, white cabinets, granite benchtops, metallic splashback, mosaic tile splashback, stainless steel appliances, porcelain floors, with island, grey floor, black benchtop and wood.
Inspiration for a large country u-shaped kitchen in Other with a farmhouse sink, recessed-panel cabinets, white cabinets, granite benchtops, metallic splashback, mosaic tile splashback, stainless steel appliances, porcelain floors, with island, grey floor, black benchtop and wood.

The kitchen in this Nantucket vacation home with an industrial feel is a dramatic departure from the standard white kitchen. The custom, blackened stainless steel hood with brass strappings is the focal point in this space and provides contrast against white shiplap walls along with the double islands in heirloom, black glazed walnut cabinetry, and floating shelves. The island countertops and slab backsplash are Snowdrift Granite and feature brass caps on the feet. The perimeter cabinetry is painted a soft Revere Pewter, with counters in Absolute Black Leathered Granite. The stone sink was custom-made to match the same material and blend seamlessly. Twin SubZero freezer/refrigerator columns flank a wine column, while modern pendant lighting and brass hardware add a touch of glamour. The coffee bar is stocked with everything one would need for a perfect morning, and is one of the owners’ favorite features.
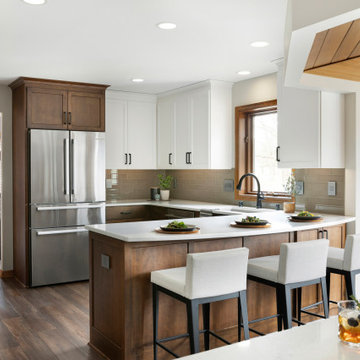
A new peninsula-style island with seating and moving the range along the previous pantry wall opens up the kitchen area, even with the fridge & sink locations remaining the same. Meanwhile, the removal of all soffits allows for more ceiling height and storage while enhancing the impact of the beautiful adjoining dining room ceiling.
Finally, the combination of stained and painted cabinetry brightens the space significantly without putting the kitchen out of place from the rest of the home featuring stained wood.
Photos by Spacecrafting Photography
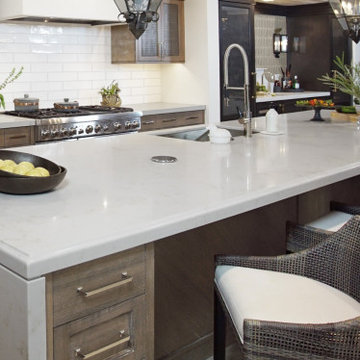
Heather Ryan, Interior Designer H.Ryan Studio - Scottsdale, AZ www.hryanstudio.com
This is an example of a large transitional galley eat-in kitchen in Phoenix with an undermount sink, recessed-panel cabinets, quartz benchtops, white splashback, ceramic splashback, stainless steel appliances, with island, wood, medium wood cabinets, limestone floors, beige floor and white benchtop.
This is an example of a large transitional galley eat-in kitchen in Phoenix with an undermount sink, recessed-panel cabinets, quartz benchtops, white splashback, ceramic splashback, stainless steel appliances, with island, wood, medium wood cabinets, limestone floors, beige floor and white benchtop.
Kitchen with Recessed-panel Cabinets and Wood Design Ideas
8