Kitchen with Recessed-panel Cabinets and Wood Design Ideas
Refine by:
Budget
Sort by:Popular Today
121 - 140 of 539 photos
Item 1 of 3
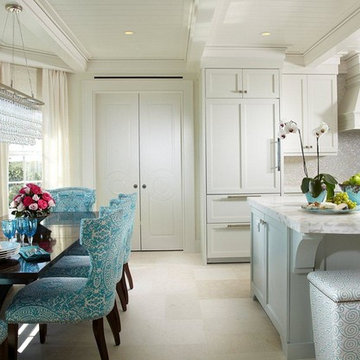
This kitchen had no windows so Pineapple House designers removed the hallway-kitchen, kitchen-dining and kitchen-living walls to gain a view/air/natural light. The kitchen walls glisten with luminous mother-of-pearl miniature tiles -- an "echo" of the glistening ocean out the window.
Daniel Newcomb Architectural Photography
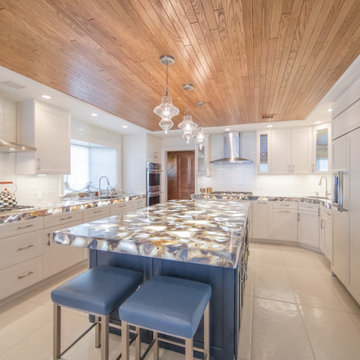
This is an example of a transitional u-shaped kitchen in New York with an undermount sink, recessed-panel cabinets, white cabinets, white splashback, panelled appliances, with island, beige floor, grey benchtop and wood.
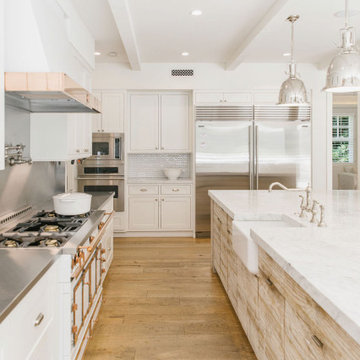
Kitchen, Modern french farmhouse. Light and airy. Garden Retreat by Burdge Architects in Malibu, California.
Design ideas for a large country u-shaped open plan kitchen in Los Angeles with a farmhouse sink, recessed-panel cabinets, white cabinets, marble benchtops, metallic splashback, porcelain splashback, white appliances, light hardwood floors, with island, brown floor, white benchtop and wood.
Design ideas for a large country u-shaped open plan kitchen in Los Angeles with a farmhouse sink, recessed-panel cabinets, white cabinets, marble benchtops, metallic splashback, porcelain splashback, white appliances, light hardwood floors, with island, brown floor, white benchtop and wood.
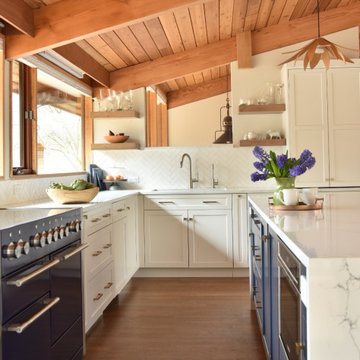
Design ideas for a transitional kitchen in Boston with recessed-panel cabinets, quartz benchtops, white splashback, medium hardwood floors, with island, white benchtop and wood.
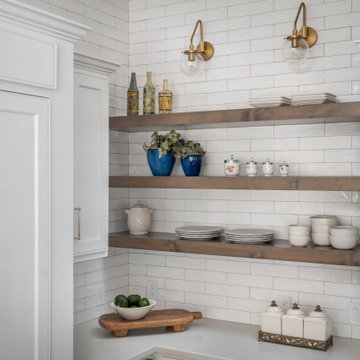
Mom's old home is transformed for the next generation to gather and entertain.
Photo of a large traditional l-shaped eat-in kitchen in Los Angeles with a farmhouse sink, recessed-panel cabinets, white cabinets, quartz benchtops, white splashback, ceramic splashback, panelled appliances, ceramic floors, with island, brown floor, white benchtop and wood.
Photo of a large traditional l-shaped eat-in kitchen in Los Angeles with a farmhouse sink, recessed-panel cabinets, white cabinets, quartz benchtops, white splashback, ceramic splashback, panelled appliances, ceramic floors, with island, brown floor, white benchtop and wood.
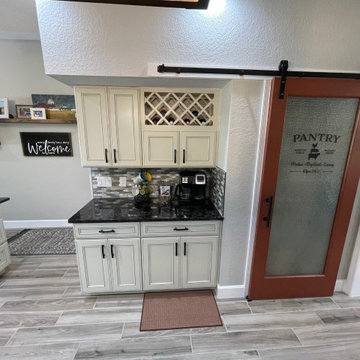
Custom Kitchen. Coffee Station and Barn Door Pantry. Ocala, FL.
Photo of a mid-sized country kitchen in Other with a farmhouse sink, recessed-panel cabinets, white cabinets, granite benchtops, metallic splashback, mosaic tile splashback, stainless steel appliances, porcelain floors, with island, grey floor, black benchtop and wood.
Photo of a mid-sized country kitchen in Other with a farmhouse sink, recessed-panel cabinets, white cabinets, granite benchtops, metallic splashback, mosaic tile splashback, stainless steel appliances, porcelain floors, with island, grey floor, black benchtop and wood.
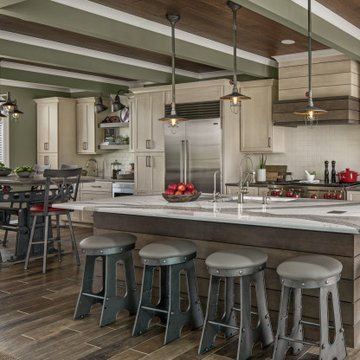
Photo of a large country single-wall eat-in kitchen in Detroit with an undermount sink, recessed-panel cabinets, medium wood cabinets, quartz benchtops, beige splashback, subway tile splashback, stainless steel appliances, ceramic floors, with island, grey floor, white benchtop and wood.
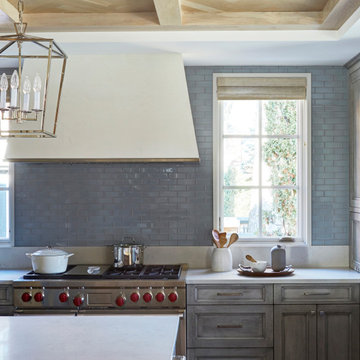
Rutt kitchen from Vine Street Design
Design ideas for a large transitional u-shaped kitchen in Chicago with a farmhouse sink, recessed-panel cabinets, grey cabinets, blue splashback, subway tile splashback, stainless steel appliances, medium hardwood floors, with island, white benchtop and wood.
Design ideas for a large transitional u-shaped kitchen in Chicago with a farmhouse sink, recessed-panel cabinets, grey cabinets, blue splashback, subway tile splashback, stainless steel appliances, medium hardwood floors, with island, white benchtop and wood.
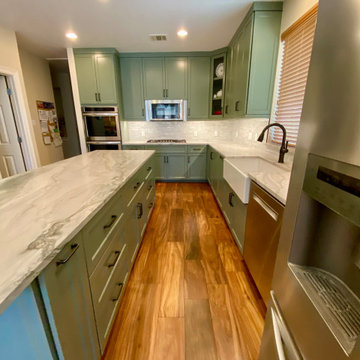
Custom built kitchen.
Kitchen cabinets and kitchen island with custom cuts and finishes. Barrack green on the cabinets while the infinity white leathered quartzite counter top sits on top with the same custom cut.
7FT Kitchen island with built in shelves. Storage, hidden compartments and accessible outlets were built in as well.
Back splash Anthology Mystic Glass: Tradewind Mix
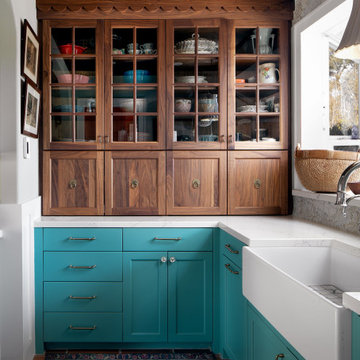
The interiors match the exteriors in these glass front dish cabinets. They are designed deeper than standard wall cabinets so that the lower portion can hide a microwave, Nespresso machine and other small appliances.
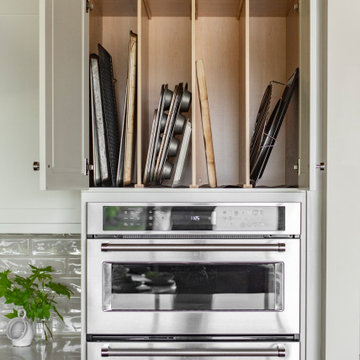
Inspiration for a mid-sized transitional l-shaped open plan kitchen in Nashville with an undermount sink, recessed-panel cabinets, white cabinets, quartz benchtops, grey splashback, ceramic splashback, stainless steel appliances, medium hardwood floors, with island, brown floor, white benchtop and wood.
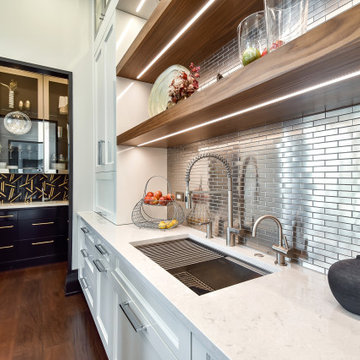
A symmetrical kitchen opens to the family room in this open floor plan. The island provides a thick wood eating ledge with a dekton work surface. A grey accent around the cooktop is split by the metallic soffit running through the space. A smaller work kitchen/open pantry is off to one side for additional prep space.
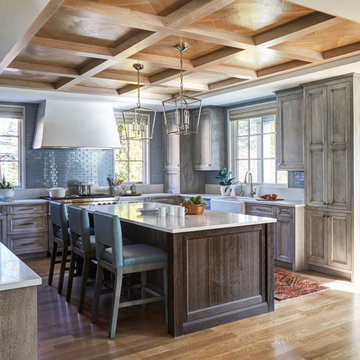
Rutt kitchen from Vine Street Design
Design ideas for a large traditional u-shaped kitchen in Chicago with a farmhouse sink, recessed-panel cabinets, grey cabinets, blue splashback, subway tile splashback, stainless steel appliances, medium hardwood floors, with island, white benchtop, coffered, wood and brown floor.
Design ideas for a large traditional u-shaped kitchen in Chicago with a farmhouse sink, recessed-panel cabinets, grey cabinets, blue splashback, subway tile splashback, stainless steel appliances, medium hardwood floors, with island, white benchtop, coffered, wood and brown floor.
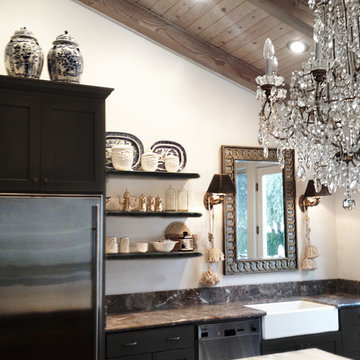
This exquisite modern home showcases both new and collected pieces throughout. The black and white walls and ceilings are remarkably stunning a lure your eye in.
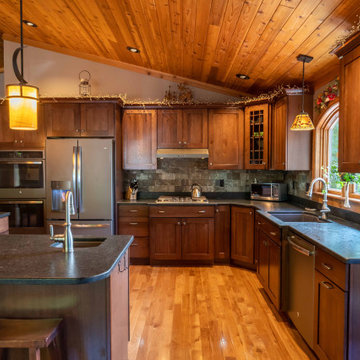
This Adirondack inspired kitchen designed by Curtis Lumber Company features cabinetry from Merillat Masterpiece with a Montesano Door Style in Hickory Kaffe. Photos property of Curtis Lumber Company.
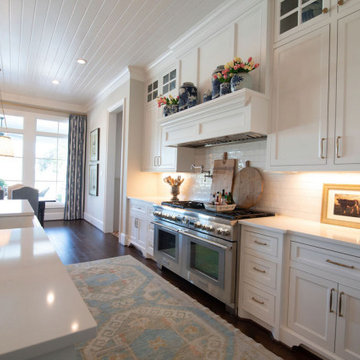
This is an example of a large traditional l-shaped open plan kitchen in Houston with a farmhouse sink, recessed-panel cabinets, white cabinets, white splashback, subway tile splashback, stainless steel appliances, dark hardwood floors, with island, brown floor, white benchtop and wood.

Blending the old with the new gives this space a timeless feel and adds character and soul.
Inspiration for a mid-sized eclectic u-shaped eat-in kitchen in San Francisco with a farmhouse sink, recessed-panel cabinets, multi-coloured splashback, terra-cotta splashback, coloured appliances, porcelain floors, no island, multi-coloured floor, white benchtop and wood.
Inspiration for a mid-sized eclectic u-shaped eat-in kitchen in San Francisco with a farmhouse sink, recessed-panel cabinets, multi-coloured splashback, terra-cotta splashback, coloured appliances, porcelain floors, no island, multi-coloured floor, white benchtop and wood.
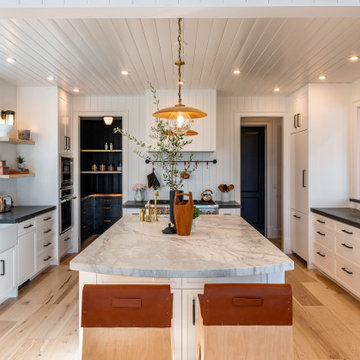
Malibu, California traditional coastal home.
Architecture by Burdge Architects.
Recently reimagined by Saffron Case Homes.
Design ideas for a large beach style eat-in kitchen in Los Angeles with a farmhouse sink, recessed-panel cabinets, white cabinets, concrete benchtops, white splashback, timber splashback, panelled appliances, light hardwood floors, with island, brown floor, grey benchtop and wood.
Design ideas for a large beach style eat-in kitchen in Los Angeles with a farmhouse sink, recessed-panel cabinets, white cabinets, concrete benchtops, white splashback, timber splashback, panelled appliances, light hardwood floors, with island, brown floor, grey benchtop and wood.
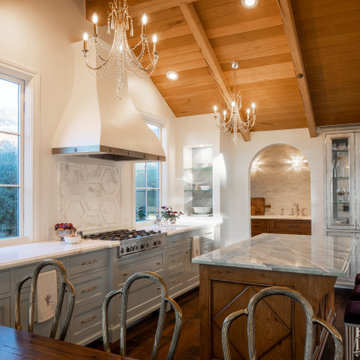
Inspiration for a transitional u-shaped eat-in kitchen in San Francisco with an undermount sink, recessed-panel cabinets, marble benchtops, ceramic splashback, stainless steel appliances, no island, white benchtop, grey cabinets, white splashback, medium hardwood floors, brown floor, exposed beam, vaulted and wood.
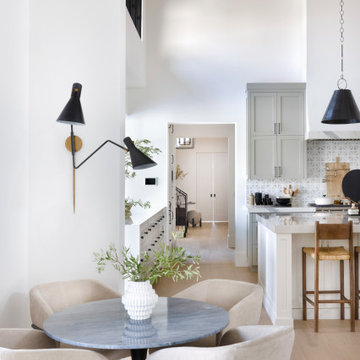
This is an example of a large transitional galley open plan kitchen in Phoenix with a farmhouse sink, recessed-panel cabinets, white cabinets, marble benchtops, white splashback, marble splashback, stainless steel appliances, light hardwood floors, with island, beige floor, white benchtop and wood.
Kitchen with Recessed-panel Cabinets and Wood Design Ideas
7