Kitchen with Recessed-panel Cabinets and Yellow Benchtop Design Ideas
Refine by:
Budget
Sort by:Popular Today
21 - 40 of 264 photos
Item 1 of 3
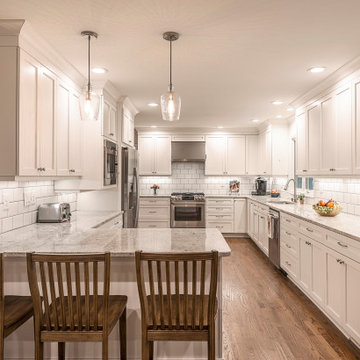
This L-shaped upgraded kitchen gave the home not only space to move around the space without the interruption of traffic, but also plenty of counter space.
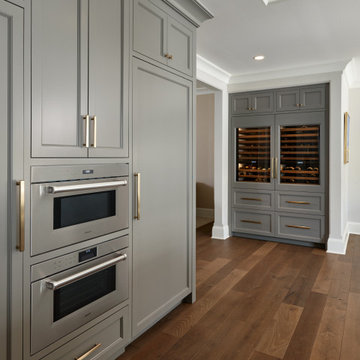
Photo of a country kitchen in Chicago with recessed-panel cabinets, distressed cabinets, solid surface benchtops, white splashback, medium hardwood floors and yellow benchtop.
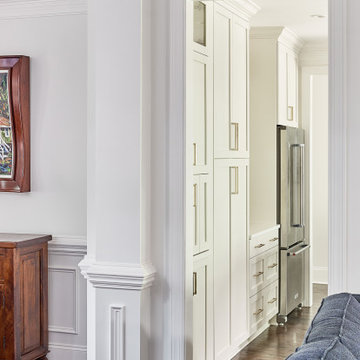
Design ideas for a large transitional l-shaped eat-in kitchen in Charlotte with an undermount sink, recessed-panel cabinets, quartz benchtops, stainless steel appliances, medium hardwood floors, with island, brown floor and yellow benchtop.
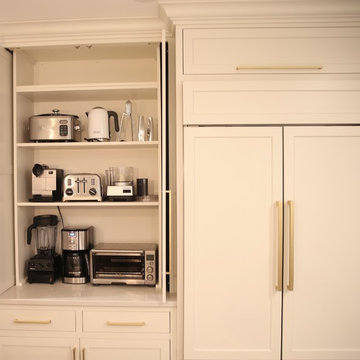
Design ideas for a mid-sized transitional l-shaped eat-in kitchen in New York with a single-bowl sink, recessed-panel cabinets, white cabinets, quartz benchtops, white splashback, porcelain splashback, stainless steel appliances, medium hardwood floors, with island, brown floor and yellow benchtop.
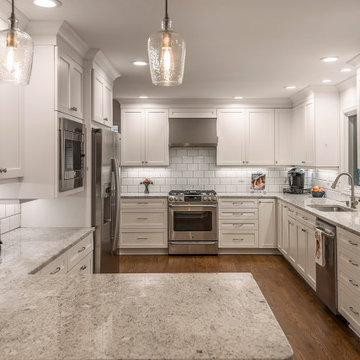
This L-shaped upgraded kitchen gave the home not only space to move around the space without the interruption of traffic, but also plenty of counter space.
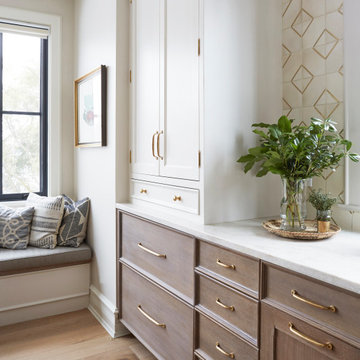
KitchenLab Interiors’ first, entirely new construction project in collaboration with GTH architects who designed the residence. KLI was responsible for all interior finishes, fixtures, furnishings, and design including the stairs, casework, interior doors, moldings and millwork. KLI also worked with the client on selecting the roof, exterior stucco and paint colors, stone, windows, and doors. The homeowners had purchased the existing home on a lakefront lot of the Valley Lo community in Glenview, thinking that it would be a gut renovation, but when they discovered a host of issues including mold, they decided to tear it down and start from scratch. The minute you look out the living room windows, you feel as though you're on a lakeside vacation in Wisconsin or Michigan. We wanted to help the homeowners achieve this feeling throughout the house - merging the causal vibe of a vacation home with the elegance desired for a primary residence. This project is unique and personal in many ways - Rebekah and the homeowner, Lorie, had grown up together in a small suburb of Columbus, Ohio. Lorie had been Rebekah's babysitter and was like an older sister growing up. They were both heavily influenced by the style of the late 70's and early 80's boho/hippy meets disco and 80's glam, and both credit their moms for an early interest in anything related to art, design, and style. One of the biggest challenges of doing a new construction project is that it takes so much longer to plan and execute and by the time tile and lighting is installed, you might be bored by the selections of feel like you've seen them everywhere already. “I really tried to pull myself, our team and the client away from the echo-chamber of Pinterest and Instagram. We fell in love with counter stools 3 years ago that I couldn't bring myself to pull the trigger on, thank god, because then they started showing up literally everywhere", Rebekah recalls. Lots of one of a kind vintage rugs and furnishings make the home feel less brand-spanking new. The best projects come from a team slightly outside their comfort zone. One of the funniest things Lorie says to Rebekah, "I gave you everything you wanted", which is pretty hilarious coming from a client to a designer.
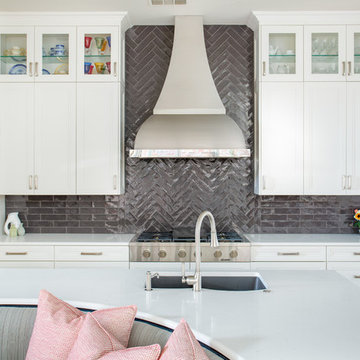
Not only was this kitchen a huge aesthetic transformation from the yellow tones that existed before it, but we increased valuable working and storage space for these cooks! In addition, these grandparents have more than enough little guys to fit into island banquette that was custom built around their oversized island. What a statement!
Cabinetry: Ultracraft, Sarasota door in Melted Brie
Countertop: Caesarstone quartz 3cm Frosty Carrina
Backsplash: Daltile Artigiano 3x12 Milan Arena
Hardware: Atlas Wadsworth pull in Brushed Satin Nickel
Sink: Blanco Diamons Silgranit 1-3/4 bowl in Cinder
Faucet: Rohl, Michael Berman Pull-Down Faucet in satin nickel
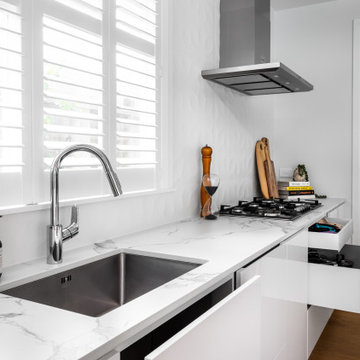
Beautiful high gloss white contemporary kitchen with push to open drawers and internal hidden drawers to give a clean seamless look
Photo of a large contemporary l-shaped eat-in kitchen in Auckland with an undermount sink, recessed-panel cabinets, white cabinets, quartz benchtops, white splashback, porcelain splashback, stainless steel appliances, light hardwood floors, with island and yellow benchtop.
Photo of a large contemporary l-shaped eat-in kitchen in Auckland with an undermount sink, recessed-panel cabinets, white cabinets, quartz benchtops, white splashback, porcelain splashback, stainless steel appliances, light hardwood floors, with island and yellow benchtop.
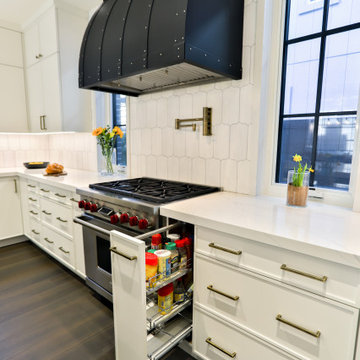
Design ideas for a large contemporary u-shaped separate kitchen in New York with a farmhouse sink, recessed-panel cabinets, white cabinets, quartz benchtops, white splashback, porcelain splashback, stainless steel appliances, porcelain floors, with island, brown floor, yellow benchtop and vaulted.
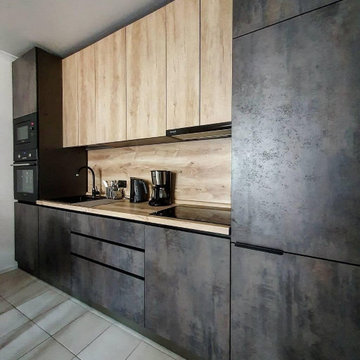
Преобразите свою кухню с помощью современной прямой кухни среднего размера в элегантном стиле лофт. Эта кухня отличается уникальным дизайном без ручек, выполнена в темно-коричневом цвете металла и контрастирует с ярко-желтым цветом дерева. Эта кухня площадью 5 кв. м предлагает достаточно места для хранения и идеально подходит для приготовления пищи и приема гостей.
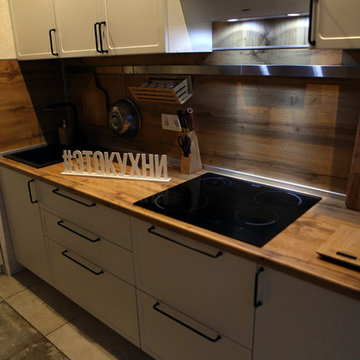
Mid-sized scandinavian l-shaped separate kitchen in Moscow with a single-bowl sink, recessed-panel cabinets, white cabinets, laminate benchtops, yellow splashback, timber splashback, black appliances, porcelain floors, no island, white floor and yellow benchtop.
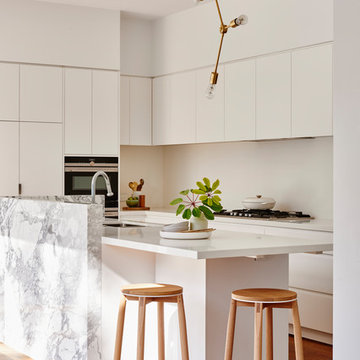
This is an example of a contemporary separate kitchen in Geelong with recessed-panel cabinets, white cabinets, marble benchtops, white splashback, with island and yellow benchtop.
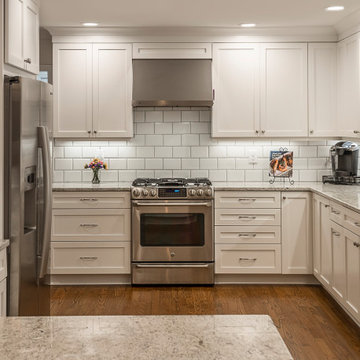
This L-shaped upgraded kitchen gave the home not only space to move around the space without the interruption of traffic, but also plenty of counter space.
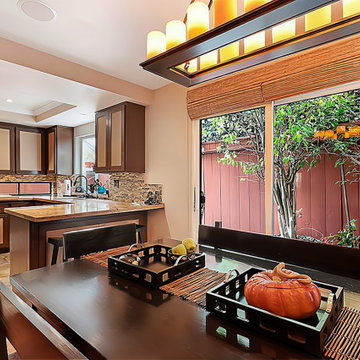
The dining area opens onto the kitchen and the patio space. We opted to retain the existing cabinet frames, however, we had new maple doors made to size. While the dining room features hickory flooring, we specified a complementary natural slate material for the kitchen. Our client retained the white stove she had recently purchased. The objective was to eventually replace it with a stainless steel range.
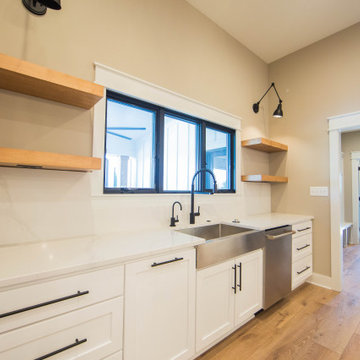
The large farmhouse kitchen features white on white cabinets and backsplash with a natural wood stove hood and matching floating shelves.
This is an example of a large country l-shaped eat-in kitchen in Indianapolis with a farmhouse sink, recessed-panel cabinets, white cabinets, granite benchtops, yellow splashback, granite splashback, stainless steel appliances, medium hardwood floors, with island, brown floor and yellow benchtop.
This is an example of a large country l-shaped eat-in kitchen in Indianapolis with a farmhouse sink, recessed-panel cabinets, white cabinets, granite benchtops, yellow splashback, granite splashback, stainless steel appliances, medium hardwood floors, with island, brown floor and yellow benchtop.
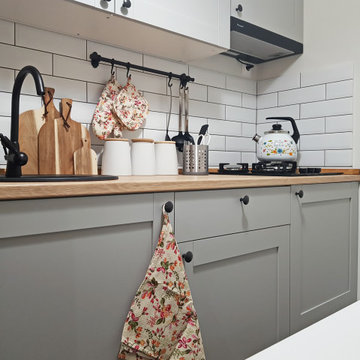
Mid-sized traditional single-wall separate kitchen in Moscow with a drop-in sink, recessed-panel cabinets, grey cabinets, wood benchtops, white splashback, ceramic splashback, stainless steel appliances, medium hardwood floors, no island, brown floor, yellow benchtop and recessed.
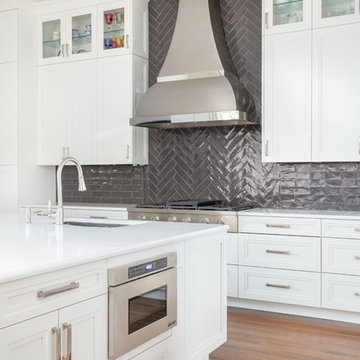
Not only was this kitchen a huge aesthetic transformation from the yellow tones that existed before it, but we increased valuable working and storage space for these cooks! In addition, these grandparents have more than enough little guys to fit into island banquette that was custom built around their oversized island. What a statement!
Cabinetry: Ultracraft, Sarasota door in Melted Brie
Countertop: Caesarstone quartz 3cm Frosty Carrina
Backsplash: Daltile Artigiano 3x12 Milan Arena
Hardware: Atlas Wadsworth pull in Brushed Satin Nickel
Sink: Blanco Diamons Silgranit 1-3/4 bowl in Cinder
Faucet: Rohl, Michael Berman Pull-Down Faucet in satin nickel
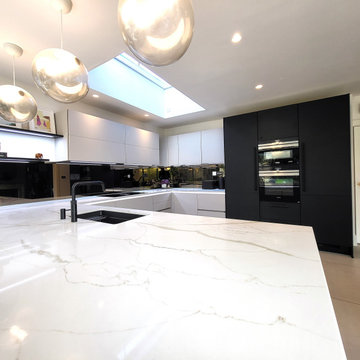
A look at our recent installation of matt sand beige and matt black kitchen with anti-fingerprint technology paired with @busterandpunch handles.
Large contemporary u-shaped eat-in kitchen in Essex with an undermount sink, recessed-panel cabinets, beige cabinets, marble benchtops, mirror splashback, black appliances, porcelain floors, a peninsula, beige floor and yellow benchtop.
Large contemporary u-shaped eat-in kitchen in Essex with an undermount sink, recessed-panel cabinets, beige cabinets, marble benchtops, mirror splashback, black appliances, porcelain floors, a peninsula, beige floor and yellow benchtop.
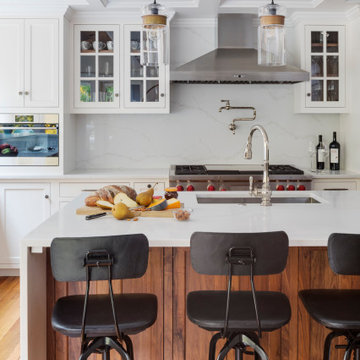
TEAM:
Architect: LDa Architecture & Interiors
Builder (Kitchen/ Mudroom Addition): Shanks Engineering & Construction
Builder (Master Suite Addition): Hampden Design
Photographer: Greg Premru
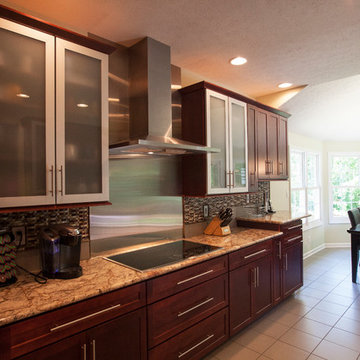
Inspiration for a mid-sized contemporary l-shaped eat-in kitchen in Indianapolis with recessed-panel cabinets, dark wood cabinets, granite benchtops, multi-coloured splashback, matchstick tile splashback, stainless steel appliances, ceramic floors, no island, white floor and yellow benchtop.
Kitchen with Recessed-panel Cabinets and Yellow Benchtop Design Ideas
2