Kitchen with Recessed-panel Cabinets Design Ideas
Refine by:
Budget
Sort by:Popular Today
181 - 200 of 37,158 photos
Item 1 of 3
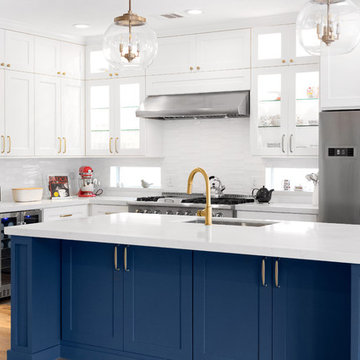
Champagne gold, blue, white and organic wood floors, makes this kitchen lovely and ready to make statement.
Blue Island give enough contrast and accent in the area.
We love how everything came together.
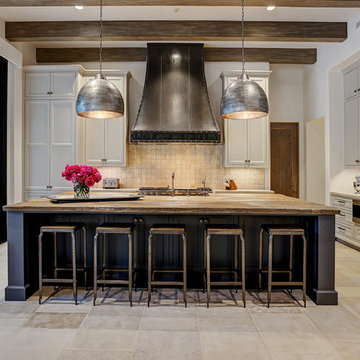
Photo of a transitional l-shaped kitchen in Houston with recessed-panel cabinets, grey cabinets, wood benchtops, beige splashback, mosaic tile splashback, panelled appliances, with island, beige floor and brown benchtop.
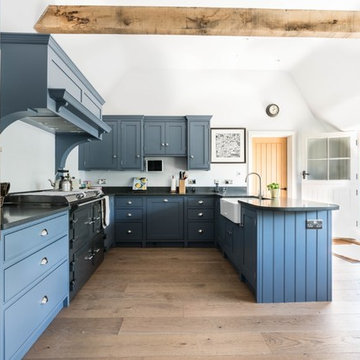
This traditional shaker style kitchen is a project we completed earlier in the year based in Royston. The bespoke blue handpainted fronts work in tandem with the polished grey quartz, while the wood flooring brings it altogether. This is a very versatile space used for dining and entertaining.
Springer Digital
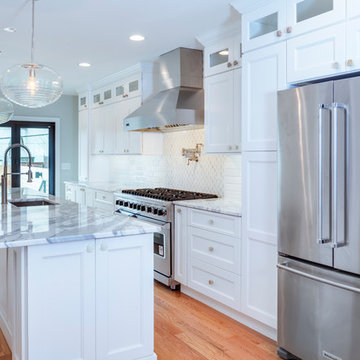
Luxury Row Home in Philadelphia. I was responsible for designing the kitchen to work alongside luxury cooking appliances while creating a compatible island for a 22' x 11' kitchen. This project features stacked cabinetry, stacked crown molding, customized island design, integrated microwave, 48" Viking Range with Stainless Hood, a Pot Filler, Marble Countertops and a unique backsplash design.
Photography by Linda McManus Images
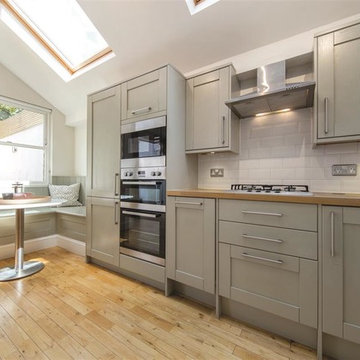
Photo credit - Douglas and Gordon
Photo of a small contemporary l-shaped kitchen in London with grey cabinets, wood benchtops, white splashback, stainless steel appliances, light hardwood floors, no island, beige floor, beige benchtop and recessed-panel cabinets.
Photo of a small contemporary l-shaped kitchen in London with grey cabinets, wood benchtops, white splashback, stainless steel appliances, light hardwood floors, no island, beige floor, beige benchtop and recessed-panel cabinets.
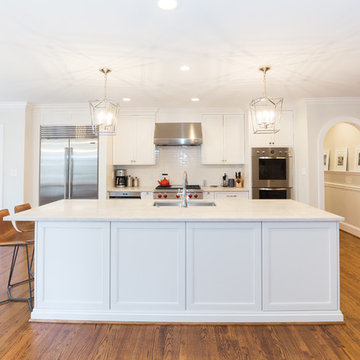
Push latch cabinets streamline the white island.
Jon Courville Photography
Expansive transitional single-wall eat-in kitchen in Charlotte with an undermount sink, recessed-panel cabinets, white cabinets, quartzite benchtops, white splashback, subway tile splashback, stainless steel appliances, medium hardwood floors, with island and brown floor.
Expansive transitional single-wall eat-in kitchen in Charlotte with an undermount sink, recessed-panel cabinets, white cabinets, quartzite benchtops, white splashback, subway tile splashback, stainless steel appliances, medium hardwood floors, with island and brown floor.
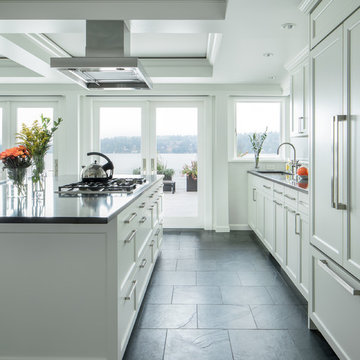
photography by Sean Airhart
Inspiration for a transitional galley kitchen in Seattle with an undermount sink, recessed-panel cabinets, white cabinets, quartz benchtops, white splashback, panelled appliances, slate floors, with island, black floor and grey benchtop.
Inspiration for a transitional galley kitchen in Seattle with an undermount sink, recessed-panel cabinets, white cabinets, quartz benchtops, white splashback, panelled appliances, slate floors, with island, black floor and grey benchtop.
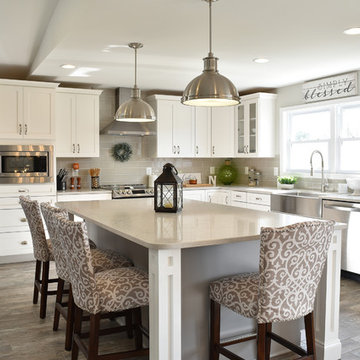
A family rancher gets a modern farmhouse update.
Design ideas for a large country l-shaped kitchen in Baltimore with a farmhouse sink, recessed-panel cabinets, white cabinets, quartz benchtops, grey splashback, subway tile splashback, stainless steel appliances, ceramic floors, with island and beige floor.
Design ideas for a large country l-shaped kitchen in Baltimore with a farmhouse sink, recessed-panel cabinets, white cabinets, quartz benchtops, grey splashback, subway tile splashback, stainless steel appliances, ceramic floors, with island and beige floor.
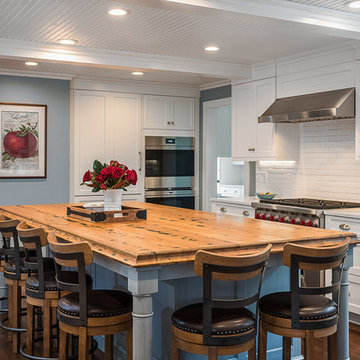
Design ideas for an expansive country l-shaped eat-in kitchen in Other with recessed-panel cabinets, white cabinets, white splashback, with island, brick splashback, stainless steel appliances, dark hardwood floors and brown floor.
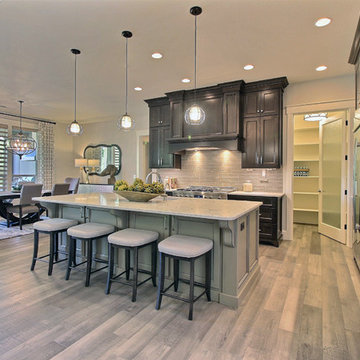
Paint by Sherwin Williams
Body Color - Agreeable Gray - SW 7029
Trim Color - Dover White - SW 6385
Media Room Wall Color - Accessible Beige - SW 7036
Interior Stone by Eldorado Stone
Stone Product Stacked Stone in Nantucket
Gas Fireplace by Heat & Glo
Flooring & Tile by Macadam Floor & Design
Hardwood by Kentwood Floors
Hardwood Product Originals Series - Milltown in Brushed Oak Calico
Kitchen Backsplash by Surface Art
Tile Product - Translucent Linen Glass Mosaic in Sand
Slab Countertops by Wall to Wall Stone Corp
Quartz Product True North Tropical White
Windows by Milgard Windows & Doors
Window Product Style Line® Series
Window Supplier Troyco - Window & Door
Window Treatments by Budget Blinds
Lighting by Destination Lighting
Fixtures by Crystorama Lighting
Interior Design by Creative Interiors & Design
Custom Cabinetry & Storage by Northwood Cabinets
Customized & Built by Cascade West Development
Photography by ExposioHDR Portland
Original Plans by Alan Mascord Design Associates
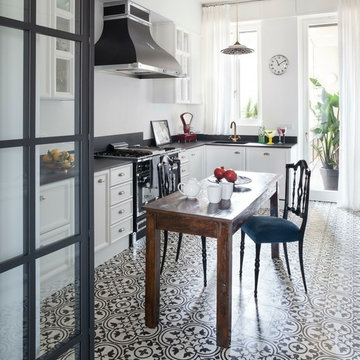
Il pavimento della cucina è in cementine bianche e nere, così come quelle dei bagni. I mobili sono bianchi con cornici sagomate, il top in un conglomerato nero effetto marmo. La cucina a gas e la cappa in stile retrò si intonano allo stile classico
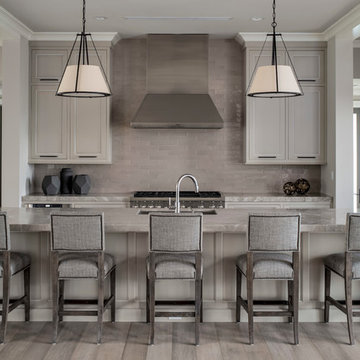
The long kitchen island, as well as the cabinets flanking the stove, are augmented by a refrigerator and cabinetry along the right wall.
Andy Frame Photography
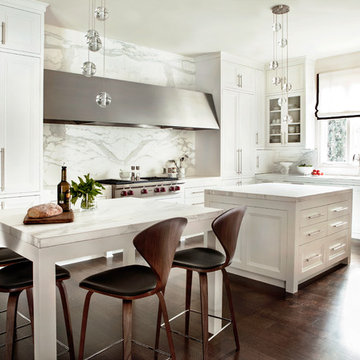
Photography by Erica George Dines
Transitional l-shaped kitchen in Atlanta with recessed-panel cabinets, white cabinets, white splashback, marble splashback, panelled appliances, dark hardwood floors, multiple islands and brown floor.
Transitional l-shaped kitchen in Atlanta with recessed-panel cabinets, white cabinets, white splashback, marble splashback, panelled appliances, dark hardwood floors, multiple islands and brown floor.
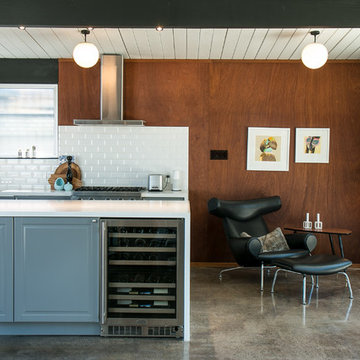
Renovation of a 1952 Midcentury Modern Eichler home in San Jose, CA.
Full remodel of kitchen, main living areas and central atrium incl flooring and new windows in the entire home - all to bring the home in line with its mid-century modern roots, while adding a modern style and a touch of Scandinavia.
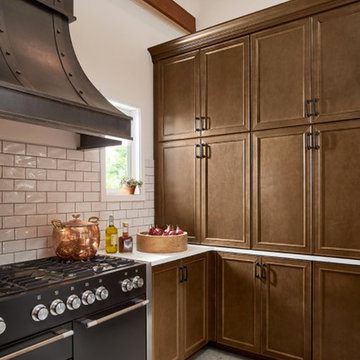
This is an example of a large traditional u-shaped eat-in kitchen in Milwaukee with recessed-panel cabinets, dark wood cabinets, quartz benchtops, white splashback, subway tile splashback, stainless steel appliances, cement tiles, a farmhouse sink and a peninsula.
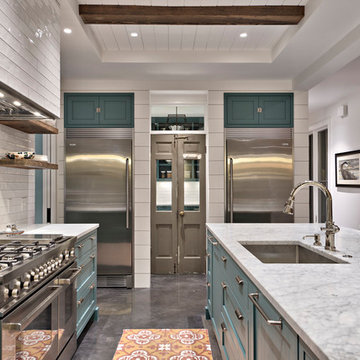
Casey Fry
Design ideas for a large country u-shaped kitchen pantry in Austin with an undermount sink, recessed-panel cabinets, blue cabinets, marble benchtops, white splashback, ceramic splashback, stainless steel appliances, concrete floors and with island.
Design ideas for a large country u-shaped kitchen pantry in Austin with an undermount sink, recessed-panel cabinets, blue cabinets, marble benchtops, white splashback, ceramic splashback, stainless steel appliances, concrete floors and with island.
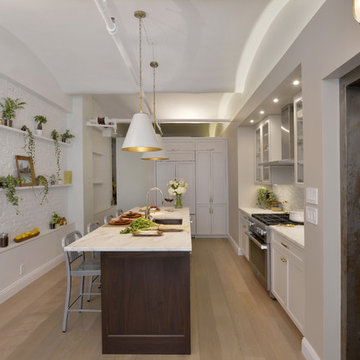
Mid-sized transitional l-shaped kitchen in New York with an undermount sink, recessed-panel cabinets, marble benchtops, glass tile splashback, panelled appliances, light hardwood floors, with island, white cabinets and grey splashback.
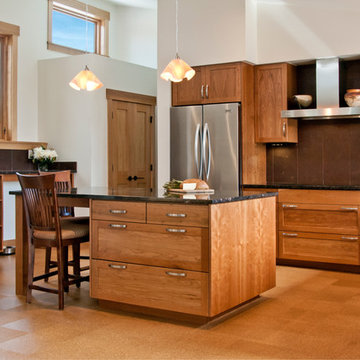
Following the Four Mile Fire, these clients sought to start anew on land with spectacular views down valley and to Sugarloaf. A low slung form hugs the hills, while opening to a generous deck in back. Primarily one level living, a lofted model plane workshop overlooks a dramatic triangular skylight.
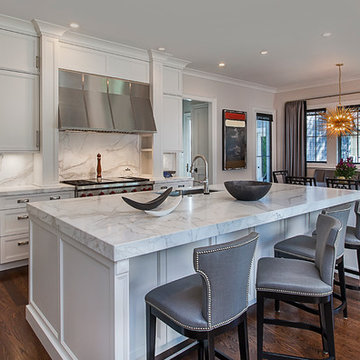
Photo of a mid-sized transitional galley eat-in kitchen in Detroit with an undermount sink, recessed-panel cabinets, grey cabinets, marble benchtops, grey splashback, stone slab splashback, stainless steel appliances, medium hardwood floors and with island.
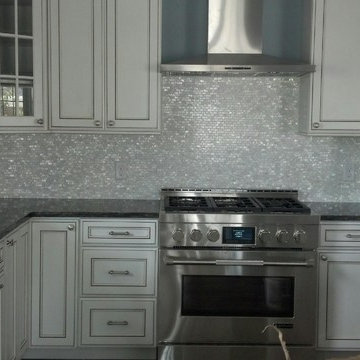
This is an example of a mid-sized transitional kitchen in New York with a farmhouse sink, recessed-panel cabinets, white cabinets, granite benchtops, metallic splashback, metal splashback, stainless steel appliances and with island.
Kitchen with Recessed-panel Cabinets Design Ideas
10