Kitchen with Recessed-panel Cabinets Design Ideas
Refine by:
Budget
Sort by:Popular Today
101 - 120 of 37,163 photos
Item 1 of 3
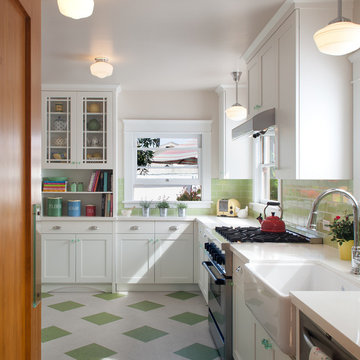
A custom hutch with glass doors and shaker style mullions to the far end of the kitchen creates additional storage for cook books, tea pots and small appliances. One of the drawers is fitted with an electrical outlet and serves as charging station for I-Pads and cell phones.
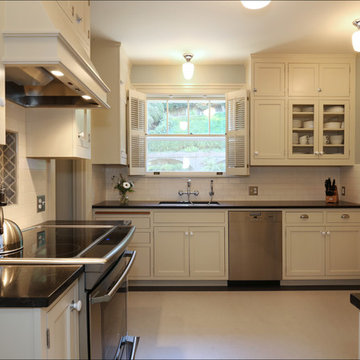
Full inset cabinetry fits the era of this beautiful west hills home, while ceiling height cabinets add little extra pockets of storage. Photos by Photo Art Portraits, Design by Chelly Wentworth
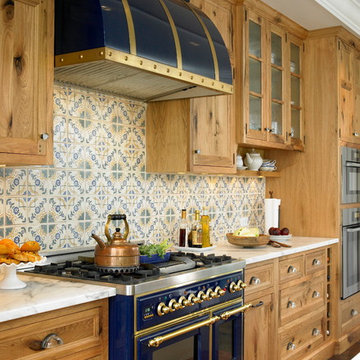
The Majestic range from Ilve in cobalt blue. The bonnet hood was custom designed to match the range. Cabinets in knotty butternut with antique glass panels, glass cup pulls. The hand painted tile backsplash was custom designed in this color palette of blue, gold, light brown and notes of soft green.
Photo by Nancy E. Hill
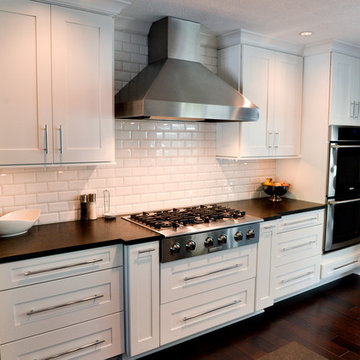
Darren Sinnett
Design ideas for a transitional kitchen in Cleveland with a drop-in sink, recessed-panel cabinets, white splashback, ceramic splashback, stainless steel appliances, dark hardwood floors and with island.
Design ideas for a transitional kitchen in Cleveland with a drop-in sink, recessed-panel cabinets, white splashback, ceramic splashback, stainless steel appliances, dark hardwood floors and with island.
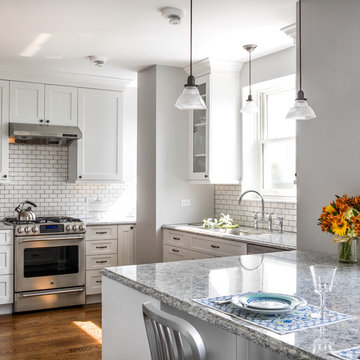
Cynthia Lynn Photography
Photo of a traditional u-shaped kitchen in Chicago with an undermount sink, recessed-panel cabinets, white cabinets, white splashback, subway tile splashback, dark hardwood floors and a peninsula.
Photo of a traditional u-shaped kitchen in Chicago with an undermount sink, recessed-panel cabinets, white cabinets, white splashback, subway tile splashback, dark hardwood floors and a peninsula.
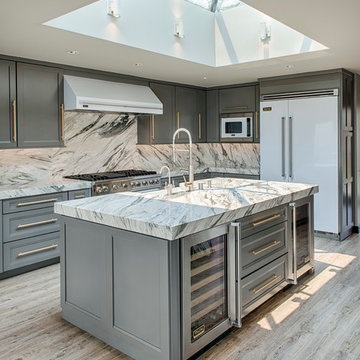
Mel Carll
Contemporary l-shaped kitchen in Los Angeles with recessed-panel cabinets, grey cabinets, multi-coloured splashback, stone slab splashback, white appliances and with island.
Contemporary l-shaped kitchen in Los Angeles with recessed-panel cabinets, grey cabinets, multi-coloured splashback, stone slab splashback, white appliances and with island.
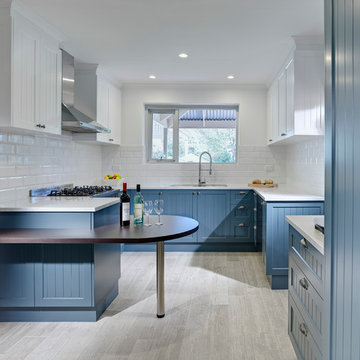
Designed by Jordan Smith of Brilliant SA and built by the BSA team. Copyright Brilliant SA
Photo of a small traditional u-shaped separate kitchen in Other with an undermount sink, recessed-panel cabinets, blue cabinets, white splashback, subway tile splashback, stainless steel appliances, a peninsula and beige floor.
Photo of a small traditional u-shaped separate kitchen in Other with an undermount sink, recessed-panel cabinets, blue cabinets, white splashback, subway tile splashback, stainless steel appliances, a peninsula and beige floor.
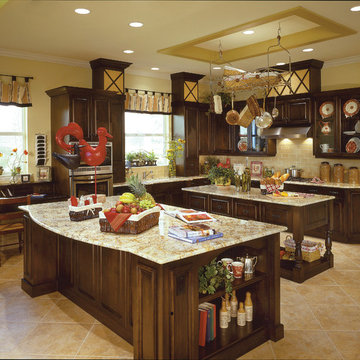
The Sater Design Collection's Rosemary Bay (Plan #6781). www.saterdesign.com
Photo of an expansive country u-shaped open plan kitchen in Miami with a farmhouse sink, recessed-panel cabinets, dark wood cabinets, granite benchtops, yellow splashback, ceramic splashback, stainless steel appliances, ceramic floors and multiple islands.
Photo of an expansive country u-shaped open plan kitchen in Miami with a farmhouse sink, recessed-panel cabinets, dark wood cabinets, granite benchtops, yellow splashback, ceramic splashback, stainless steel appliances, ceramic floors and multiple islands.
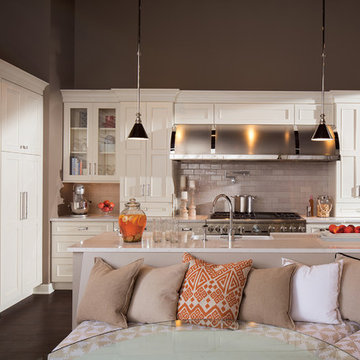
This white-on-white kitchen design has a transitional style and incorporates beautiful clean lines. It features a Personal Paint Match finish on the Kitchen Island matched to Sherwin-Williams "Threshold Taupe" SW7501 and a mix of light tan paint and vibrant orange décor. These colors really pop out on the “white canvas” of this design. The designer chose a beautiful combination of white Dura Supreme cabinetry (in "Classic White" paint), white subway tile backsplash, white countertops, white trim, and a white sink. The built-in breakfast nook (L-shaped banquette bench seating) attached to the kitchen island was the perfect choice to give this kitchen seating for entertaining and a kitchen island that will still have free counter space while the homeowner entertains.
Design by Studio M Kitchen & Bath, Plymouth, Minnesota.
Request a FREE Dura Supreme Brochure Packet:
https://www.durasupreme.com/request-brochures/
Find a Dura Supreme Showroom near you today:
https://www.durasupreme.com/request-brochures
Want to become a Dura Supreme Dealer? Go to:
https://www.durasupreme.com/become-a-cabinet-dealer-request-form/
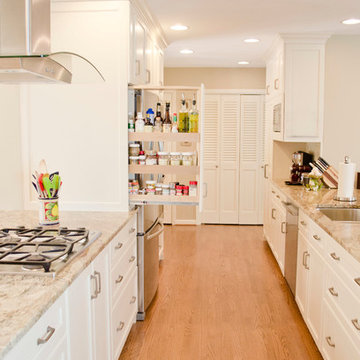
This open kitchen and living design meets the lifestyle needs of an active household and encourages guests to hang out or join in the food prep when entertaining. The bright, open transitional style strikes the perfect balance between traditional and modern design schemes.
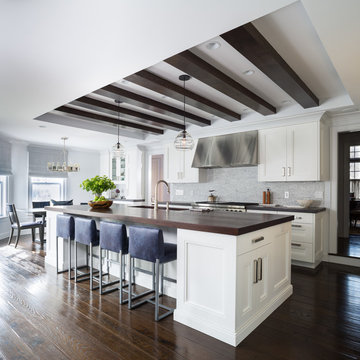
Christopher Galluzzo
This is an example of a transitional galley eat-in kitchen in New York with an undermount sink, recessed-panel cabinets, white cabinets, wood benchtops, stone tile splashback, stainless steel appliances, dark hardwood floors, with island and grey splashback.
This is an example of a transitional galley eat-in kitchen in New York with an undermount sink, recessed-panel cabinets, white cabinets, wood benchtops, stone tile splashback, stainless steel appliances, dark hardwood floors, with island and grey splashback.
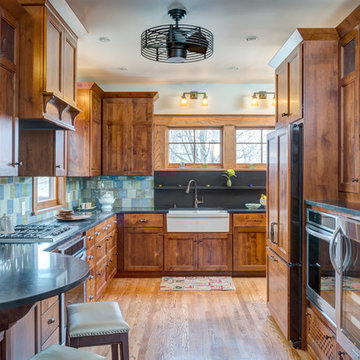
Bob Greenspan
This is an example of an arts and crafts kitchen in Kansas City with recessed-panel cabinets, medium wood cabinets, blue splashback, stainless steel appliances and medium hardwood floors.
This is an example of an arts and crafts kitchen in Kansas City with recessed-panel cabinets, medium wood cabinets, blue splashback, stainless steel appliances and medium hardwood floors.
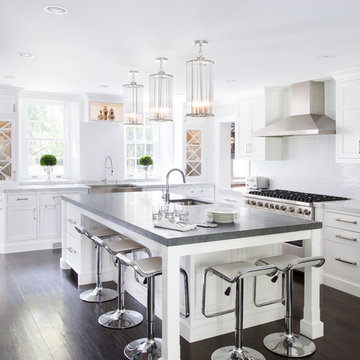
Hulya Kolabas
Photo of a large transitional l-shaped open plan kitchen in New York with a farmhouse sink, recessed-panel cabinets, white cabinets, white splashback, quartz benchtops, ceramic splashback, stainless steel appliances, dark hardwood floors and with island.
Photo of a large transitional l-shaped open plan kitchen in New York with a farmhouse sink, recessed-panel cabinets, white cabinets, white splashback, quartz benchtops, ceramic splashback, stainless steel appliances, dark hardwood floors and with island.
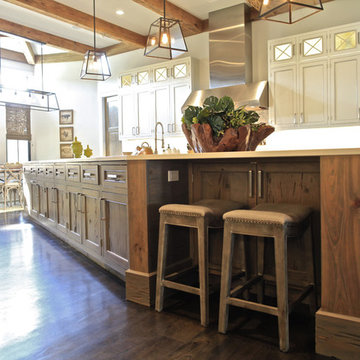
This custom 17' pecky cypress kitchen island contrasts against the painted maple inset cabinets behind it. The beautiful cypress beams in the ceiling tie in the warm wood island into this transitional kitchen. This home was built by Martin & Malkemus and designed by Piazza Architecture with custom items made by Northshore Millwork. It's located in the beautiful TerraBella subdivision of Covington, LA.
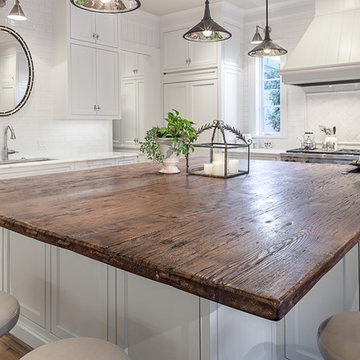
Lighting from behind this deeply distressed counter top toward camera shows every bit of it's texture.
Copyright Carl Mayfield Photography
This is an example of a traditional kitchen in Houston with recessed-panel cabinets, white cabinets, wood benchtops, white splashback, subway tile splashback and stainless steel appliances.
This is an example of a traditional kitchen in Houston with recessed-panel cabinets, white cabinets, wood benchtops, white splashback, subway tile splashback and stainless steel appliances.
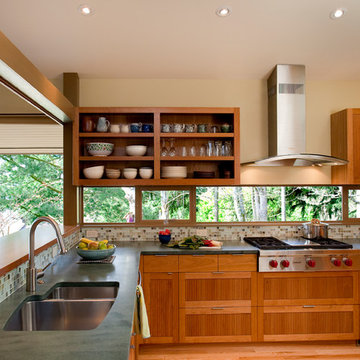
Ross Anania
Midcentury u-shaped separate kitchen in Seattle with recessed-panel cabinets, medium wood cabinets, wood benchtops, multi-coloured splashback, mosaic tile splashback and stainless steel appliances.
Midcentury u-shaped separate kitchen in Seattle with recessed-panel cabinets, medium wood cabinets, wood benchtops, multi-coloured splashback, mosaic tile splashback and stainless steel appliances.
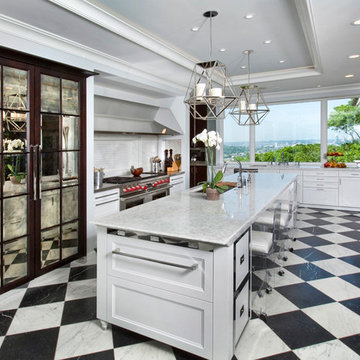
Photos by Robin Victor Goetz/RVGP Inc.
Interior Decorator: Joelle Ragland, Cecitino Home
Contemporary kitchen in Cincinnati with an undermount sink, recessed-panel cabinets, white cabinets, white splashback and stainless steel appliances.
Contemporary kitchen in Cincinnati with an undermount sink, recessed-panel cabinets, white cabinets, white splashback and stainless steel appliances.
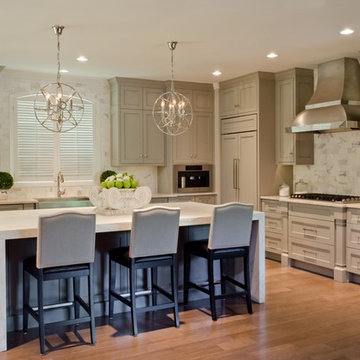
What a happy welcoming kitchen for family and friends! In need of a more open space for entertaining we moved the kitchen, added a beautiful storage pantry, and transformed a laundry room. Award winning kitchen AND award winning laundry room too!
Kitchen design San Antonio, Storage design San Antonio, Laundry Room design San Antonio, San Antonio kitchen designer, beautiful island lights, sparkle and glam kitchen, modern kitchen san antonio, barstools san antonio, white kitchen san antonio, white kitchen, round lights, polished nickel lighting, calacatta marble, calcutta marble, marble countertop, waterfall edge, waterfall marble edge, custom furniture, custom cabinets san antonio, marble island san antonio, kitchen ideas, kitchen inspiration, tile all the way to ceiling, tile to ceiling, waterfall,miele, Two lights over island, panel front refrigerator, Three barstools, Gray cabinets, Gray island, Polished nickel, honed calacatta marble, Dupont, bullet proof sealer, L shape kitchen, pulls on base cabinets,
Photo: Jennifer Siu-Rivera.
Contractor: Cross ConstructionSA.com,
Marble: Delta Granite, Plumbing: Ferguson Plumbing, Kitchen plan and design: BRADSHAW DESIGNS
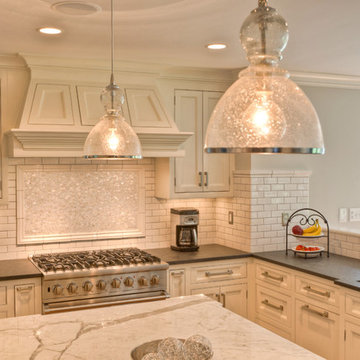
Island: Statuary Marble
Counter-tops: Black Absolute Leathered Perimeter
Backsplash: Handmade White Ceramic
Framed area: Mother of Pearl
Behind range: Mosaic
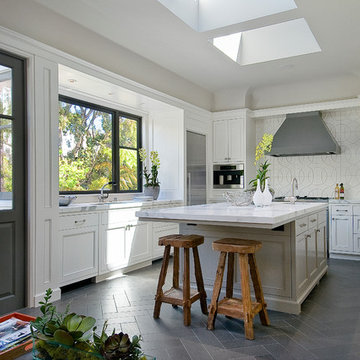
Elegant, airy custom kitchen addition: view from seating area across Calacatta oro marble countertop; herringbone Italian volcanic basalt tiles (volcanic) unify room with adjoining garden.
Kitchen with Recessed-panel Cabinets Design Ideas
6