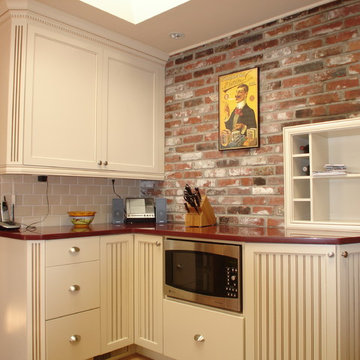Kitchen with Red Benchtop and Turquoise Benchtop Design Ideas
Refine by:
Budget
Sort by:Popular Today
141 - 160 of 929 photos
Item 1 of 3
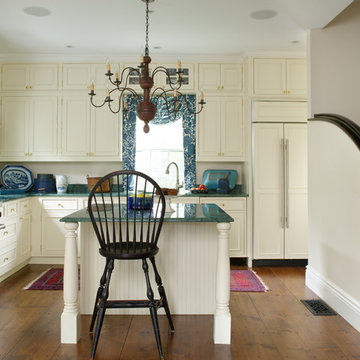
Gridley + Graves Photographers
Inspiration for a traditional l-shaped kitchen in Boston with beaded inset cabinets, beige cabinets, stainless steel appliances, medium hardwood floors, with island, granite benchtops and turquoise benchtop.
Inspiration for a traditional l-shaped kitchen in Boston with beaded inset cabinets, beige cabinets, stainless steel appliances, medium hardwood floors, with island, granite benchtops and turquoise benchtop.
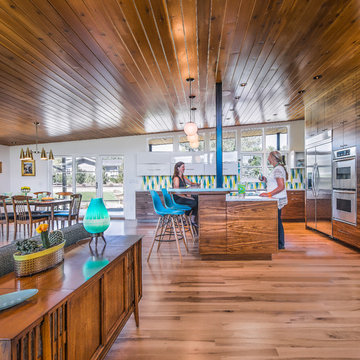
Photo of a midcentury kitchen in Denver with a drop-in sink, flat-panel cabinets, white cabinets, granite benchtops, multi-coloured splashback, ceramic splashback, stainless steel appliances, light hardwood floors, with island and turquoise benchtop.
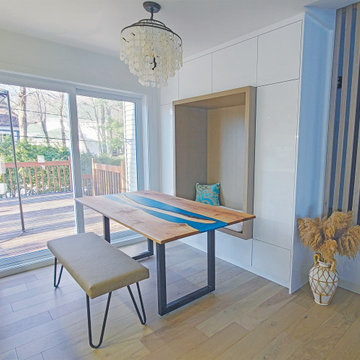
Beautiful custom river table in the dining area and built-in storage system with soft sitting pad inside
Small midcentury u-shaped eat-in kitchen in Montreal with an undermount sink, flat-panel cabinets, white cabinets, quartz benchtops, white splashback, porcelain splashback, white appliances, porcelain floors, a peninsula, white floor and turquoise benchtop.
Small midcentury u-shaped eat-in kitchen in Montreal with an undermount sink, flat-panel cabinets, white cabinets, quartz benchtops, white splashback, porcelain splashback, white appliances, porcelain floors, a peninsula, white floor and turquoise benchtop.
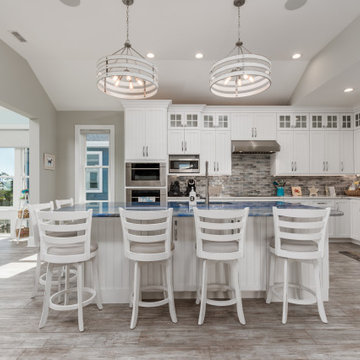
This open kitchen plan highlights the island with a brightly colored counter and distinctive features
This is an example of a mid-sized beach style l-shaped kitchen in Other with an undermount sink, beaded inset cabinets, white cabinets, granite benchtops, grey splashback, ceramic splashback, stainless steel appliances, laminate floors, with island, grey floor, turquoise benchtop and vaulted.
This is an example of a mid-sized beach style l-shaped kitchen in Other with an undermount sink, beaded inset cabinets, white cabinets, granite benchtops, grey splashback, ceramic splashback, stainless steel appliances, laminate floors, with island, grey floor, turquoise benchtop and vaulted.
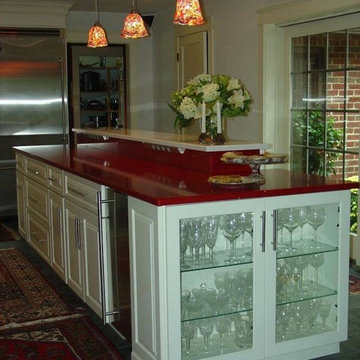
This Kitchen was remodeled using red quartz countertops for a pop of color in the center of the kitchen, the mural tile backsplash was used as a unique feature to contrast the white cabinets and glass front doors.

Photo: Chrissy Racho
Design by Kitchen + Bath | Design + Construction
Design ideas for a country u-shaped kitchen in New York with an undermount sink, shaker cabinets, white cabinets, white splashback, no island and red benchtop.
Design ideas for a country u-shaped kitchen in New York with an undermount sink, shaker cabinets, white cabinets, white splashback, no island and red benchtop.
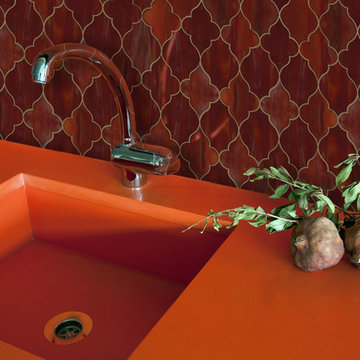
New Ravenna Silk Road Collection - Aladdin Jewel Glass Mosaic shown in Garnet
Photo of an eclectic kitchen in San Francisco with an integrated sink, solid surface benchtops, red splashback, porcelain splashback, stainless steel appliances and red benchtop.
Photo of an eclectic kitchen in San Francisco with an integrated sink, solid surface benchtops, red splashback, porcelain splashback, stainless steel appliances and red benchtop.
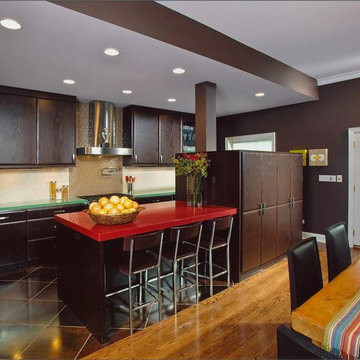
Design ideas for a large contemporary l-shaped eat-in kitchen in Chicago with stainless steel appliances, a drop-in sink, dark wood cabinets, glass benchtops, beige splashback, mosaic tile splashback, porcelain floors, with island, flat-panel cabinets and red benchtop.
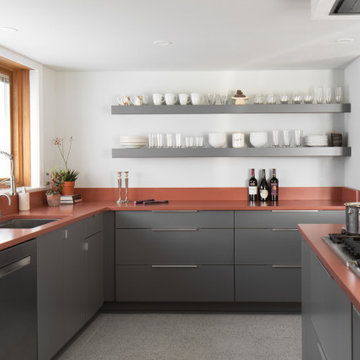
Compact, yet feels spacious.
Photo of a small midcentury l-shaped open plan kitchen in Milwaukee with an undermount sink, flat-panel cabinets, grey cabinets, quartz benchtops, engineered quartz splashback, stainless steel appliances, ceramic floors, with island, multi-coloured floor and red benchtop.
Photo of a small midcentury l-shaped open plan kitchen in Milwaukee with an undermount sink, flat-panel cabinets, grey cabinets, quartz benchtops, engineered quartz splashback, stainless steel appliances, ceramic floors, with island, multi-coloured floor and red benchtop.
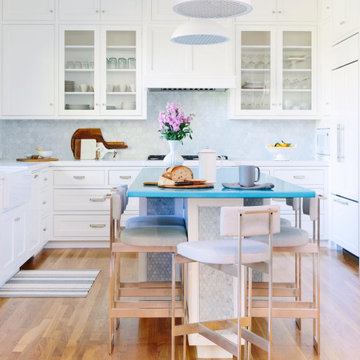
Fresh and modern with pops of joyful teal, this client wanted a kitchen where her family could gather together to nourish, relax and recharge.
This is an example of a large contemporary u-shaped kitchen in San Francisco with a farmhouse sink, shaker cabinets, white cabinets, solid surface benchtops, grey splashback, marble splashback, panelled appliances, medium hardwood floors, with island, turquoise benchtop and brown floor.
This is an example of a large contemporary u-shaped kitchen in San Francisco with a farmhouse sink, shaker cabinets, white cabinets, solid surface benchtops, grey splashback, marble splashback, panelled appliances, medium hardwood floors, with island, turquoise benchtop and brown floor.
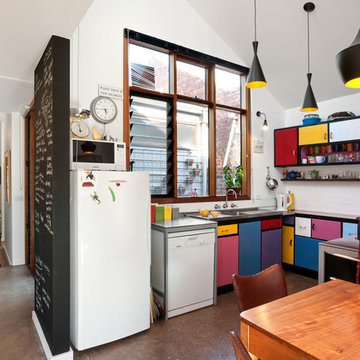
photographer Emma Cross
Design ideas for a mid-sized eclectic u-shaped eat-in kitchen in Melbourne with flat-panel cabinets, white appliances, a single-bowl sink, laminate benchtops, concrete floors, no island, grey floor and red benchtop.
Design ideas for a mid-sized eclectic u-shaped eat-in kitchen in Melbourne with flat-panel cabinets, white appliances, a single-bowl sink, laminate benchtops, concrete floors, no island, grey floor and red benchtop.
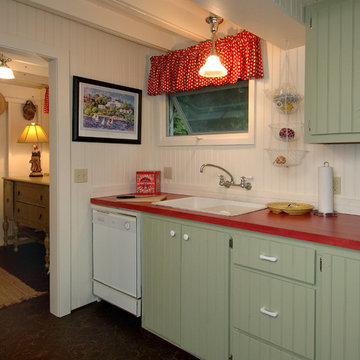
Phoenix Photography Harbor Springs, mi, Bay View, vintage, cozy, quaint, country, cottage, seaside, lakeside,
This is an example of a traditional kitchen in Detroit with white appliances and red benchtop.
This is an example of a traditional kitchen in Detroit with white appliances and red benchtop.
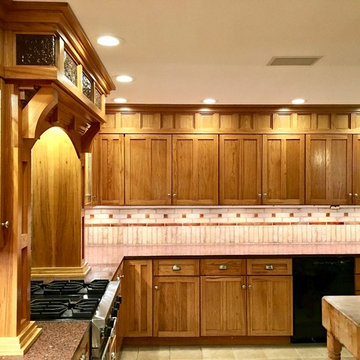
Photo of a large arts and crafts l-shaped open plan kitchen in Austin with a farmhouse sink, shaker cabinets, medium wood cabinets, granite benchtops, beige splashback, terra-cotta splashback, black appliances, ceramic floors, with island, beige floor and red benchtop.
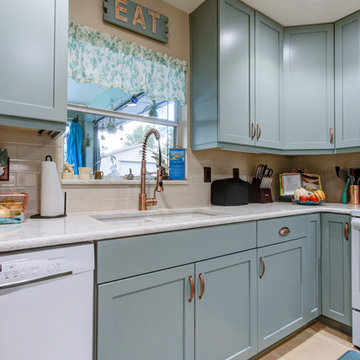
Cabinetry – Kith Kitchens – Color: Haze | Style: Colony Countertops – Sunmac Stone Specialists – Cambria – Montgomery Hardware – Top Knobs – M477/M367 Sink – Miseno – MGR33225050 Faucet – Signature Hardware – 932626
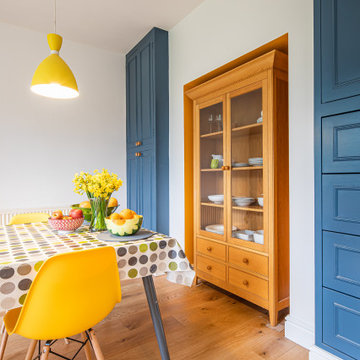
Our clients wanted a fresh approach to make their compact kitchen work better for them. They also wanted it to integrate well with their dining space alongside, creating a better flow between the two rooms and the access from the hallway. On a small footprint, the original kitchen layout didn’t make the most of the available space. Our clients desperately wanted more storage as well as more worktop space.
We designed a new kitchen space for our clients, which made use of the footprint they had, as well as improving the functionality. By changing the doorway into the room, we changed the flow through the kitchen and dining spaces and created a deep alcove on the righthand-side of the dining room chimney breast.
Freeing up this alcove was a massive space gain, allowing us to increase kitchen storage. We designed a full height storage unit to match the existing cupboards on the other wide of the chimney breast. This new, super deep cupboard space is almost 80cm deep. We divided the internal space between cupboard space above and four considerable drawer pull-outs below. Each drawer holds up to 70kg of contents and pulls right out to give our clients an instant overview of their dry goods and supplies – a fantastic kitchen larder. We painted the new full height cupboard to match and gave them both new matching oak knob handles.
The old kitchen had two shorter worktop runs and there was a freestanding cupboard in the space between the cooking and dining zones. We created a compact kitchen peninsula to replace the freestanding unit and united it with the sink run, creating a slim worktop run between the two. This adds to the flow of the kitchen, making the space more of a defined u-shaped kitchen. By adding this new stretch of kitchen worktop to the design, we could include even more kitchen storage. The new kitchen incorporates shallow storage between the peninsula and the sink run. We built in open shelving at a low level and a useful mug and tea cupboard at eye level.
We made all the kitchen cabinets from our special eco board, which is produced from 100% recycled timber. The flat panel doors add to the sleek, unfussy style. The light colour cabinetry lends the kitchen a feeling of light and space.
The kitchen worktops and upstands are made from recycled paper – created from many, many layers of recycled paper, set in resin to bond it. A really unique material, it is incredibly tactile and develops a lovely patina over time.
The pale-coloured kitchen cabinetry is paired with “barely there” toughened glass elements which all help to give the kitchen area a feeling of light and space. The subtle glass splashback behind the hob reflects light into the room as well as protecting the wall surface. The window sills are all made to match and also bounce natural light into the room.
The new kitchen is a lovely new functional space which flows well and is integrated with the dining space alongside.
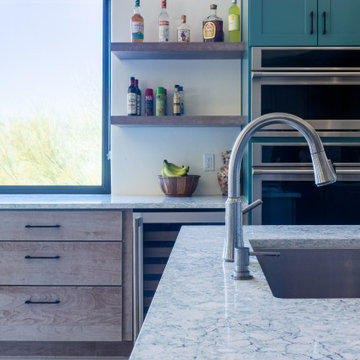
Beautiful Cambria Kendal countertop
Photo of a mid-sized transitional u-shaped eat-in kitchen in Other with an undermount sink, flat-panel cabinets, turquoise cabinets, quartzite benchtops, white splashback, glass tile splashback, stainless steel appliances, porcelain floors, with island, beige floor and turquoise benchtop.
Photo of a mid-sized transitional u-shaped eat-in kitchen in Other with an undermount sink, flat-panel cabinets, turquoise cabinets, quartzite benchtops, white splashback, glass tile splashback, stainless steel appliances, porcelain floors, with island, beige floor and turquoise benchtop.
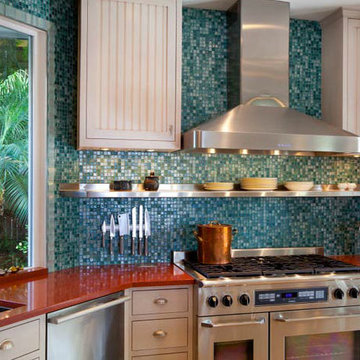
Design ideas for a mid-sized contemporary kitchen in Las Vegas with an undermount sink, white cabinets, solid surface benchtops, blue splashback, glass tile splashback, stainless steel appliances, no island and red benchtop.
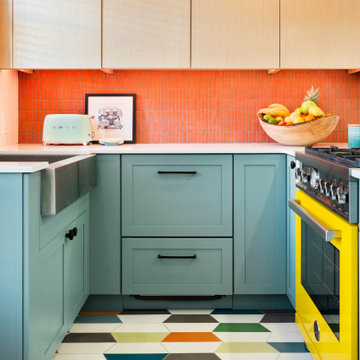
Eclectic kitchen in Philadelphia with a farmhouse sink, flat-panel cabinets, light wood cabinets, quartz benchtops, white splashback, mosaic tile splashback, coloured appliances, cement tiles, multi-coloured floor and red benchtop.
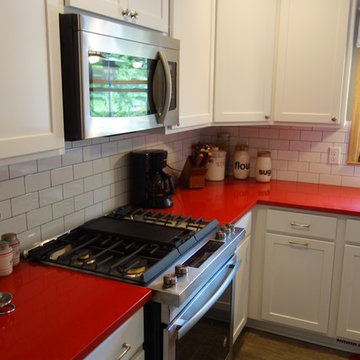
Amy Sussek
Photo of a mid-sized transitional eat-in kitchen in Milwaukee with an undermount sink, shaker cabinets, white cabinets, quartz benchtops, ceramic splashback, stainless steel appliances, vinyl floors, grey floor and red benchtop.
Photo of a mid-sized transitional eat-in kitchen in Milwaukee with an undermount sink, shaker cabinets, white cabinets, quartz benchtops, ceramic splashback, stainless steel appliances, vinyl floors, grey floor and red benchtop.
Kitchen with Red Benchtop and Turquoise Benchtop Design Ideas
8
