Kitchen with Turquoise Benchtop Design Ideas
Refine by:
Budget
Sort by:Popular Today
1 - 20 of 450 photos
Item 1 of 2
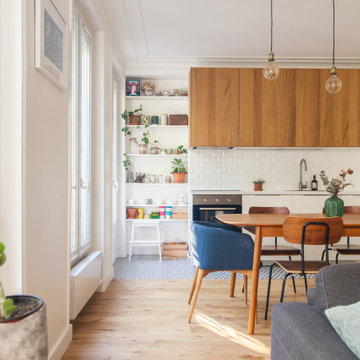
This is an example of a mid-sized contemporary single-wall open plan kitchen in Paris with an undermount sink, flat-panel cabinets, white cabinets, white splashback, panelled appliances, porcelain floors, no island, blue floor and turquoise benchtop.
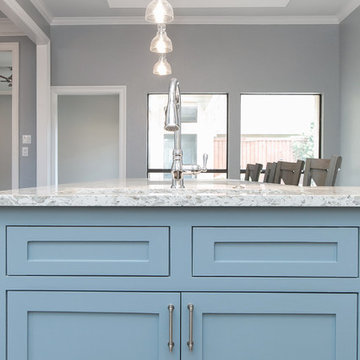
Large transitional u-shaped open plan kitchen in Dallas with a double-bowl sink, shaker cabinets, white cabinets, quartzite benchtops, white splashback, stone slab splashback, stainless steel appliances, dark hardwood floors, with island, brown floor and turquoise benchtop.
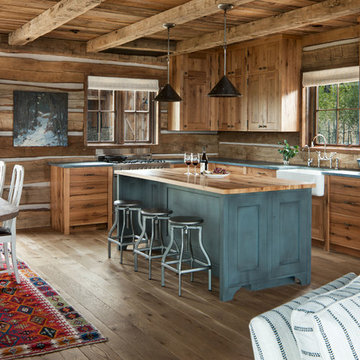
David O Marlow
Inspiration for a country l-shaped open plan kitchen in Other with a farmhouse sink, shaker cabinets, medium wood cabinets, wood benchtops, brown splashback, timber splashback, panelled appliances, light hardwood floors, with island, beige floor and turquoise benchtop.
Inspiration for a country l-shaped open plan kitchen in Other with a farmhouse sink, shaker cabinets, medium wood cabinets, wood benchtops, brown splashback, timber splashback, panelled appliances, light hardwood floors, with island, beige floor and turquoise benchtop.
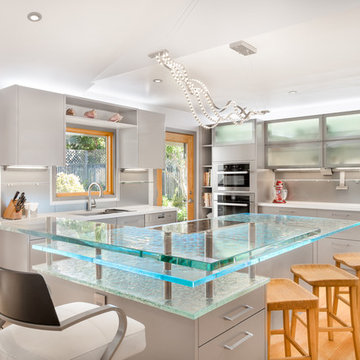
Glass counters steal the show in this modern kitchen remodel (images from Mike Llewelen courtesy of Kitchen Studio of Monterey)
Photo of a large contemporary u-shaped kitchen in Los Angeles with flat-panel cabinets, glass benchtops, stainless steel appliances, light hardwood floors, an undermount sink, grey cabinets, grey splashback, with island and turquoise benchtop.
Photo of a large contemporary u-shaped kitchen in Los Angeles with flat-panel cabinets, glass benchtops, stainless steel appliances, light hardwood floors, an undermount sink, grey cabinets, grey splashback, with island and turquoise benchtop.
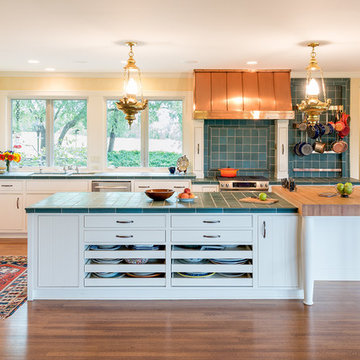
Photography Morgan Sheff
Photo of a large traditional l-shaped eat-in kitchen in Minneapolis with an undermount sink, shaker cabinets, white cabinets, tile benchtops, blue splashback, panelled appliances, medium hardwood floors, with island, ceramic splashback and turquoise benchtop.
Photo of a large traditional l-shaped eat-in kitchen in Minneapolis with an undermount sink, shaker cabinets, white cabinets, tile benchtops, blue splashback, panelled appliances, medium hardwood floors, with island, ceramic splashback and turquoise benchtop.
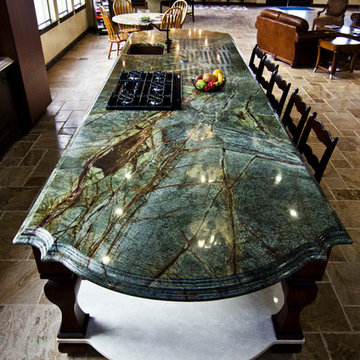
This is an example of a large traditional open plan kitchen in Denver with an undermount sink, granite benchtops, limestone floors, with island and turquoise benchtop.
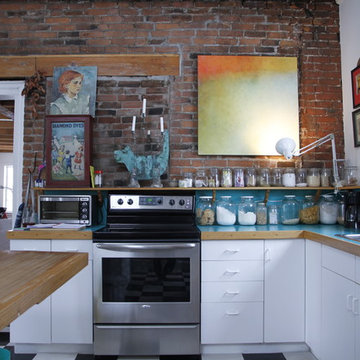
Photo: Esther Hershcovic © 2013 Houzz
Eclectic kitchen in Montreal with laminate benchtops, a drop-in sink, flat-panel cabinets, white cabinets, stainless steel appliances and turquoise benchtop.
Eclectic kitchen in Montreal with laminate benchtops, a drop-in sink, flat-panel cabinets, white cabinets, stainless steel appliances and turquoise benchtop.
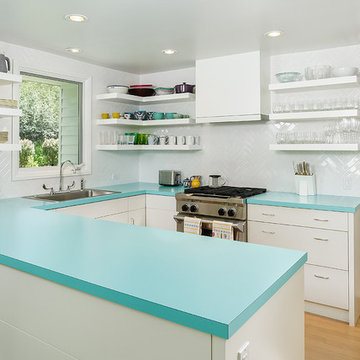
Design ideas for a small transitional u-shaped kitchen in Denver with a drop-in sink, flat-panel cabinets, white cabinets, laminate benchtops, white splashback, subway tile splashback, stainless steel appliances, medium hardwood floors, a peninsula and turquoise benchtop.
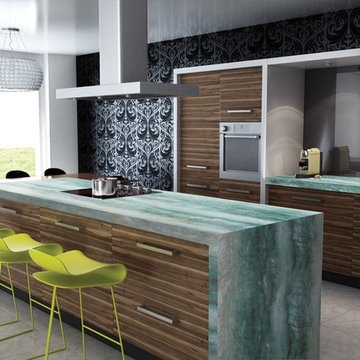
Kitchen featuring gaya Quartzite counter top. Gaya Quartzite is a vision of soft green colors. Its lush hues accented with veins of white make for a striking and memorable impact. Sure to make any project truly unique, this exotic stone is perfect for kitchen countertops and bathroom vanities.
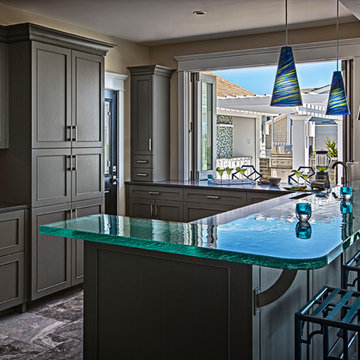
Photography by Simone Associates Inc.
Inspiration for a beach style u-shaped eat-in kitchen in Philadelphia with shaker cabinets, green cabinets, glass benchtops, marble floors and turquoise benchtop.
Inspiration for a beach style u-shaped eat-in kitchen in Philadelphia with shaker cabinets, green cabinets, glass benchtops, marble floors and turquoise benchtop.

Photo of a small contemporary single-wall open plan kitchen in Moscow with a single-bowl sink, flat-panel cabinets, grey cabinets, glass benchtops, mosaic tile splashback, black appliances, ceramic floors, with island, beige floor, turquoise benchtop and coffered.
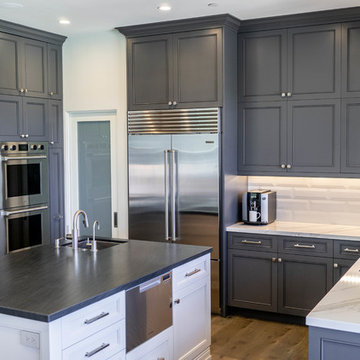
Chantal Vu
This is an example of a mid-sized contemporary u-shaped open plan kitchen in San Diego with an undermount sink, beaded inset cabinets, grey cabinets, quartz benchtops, white splashback, ceramic splashback, stainless steel appliances, medium hardwood floors, with island, brown floor and turquoise benchtop.
This is an example of a mid-sized contemporary u-shaped open plan kitchen in San Diego with an undermount sink, beaded inset cabinets, grey cabinets, quartz benchtops, white splashback, ceramic splashback, stainless steel appliances, medium hardwood floors, with island, brown floor and turquoise benchtop.
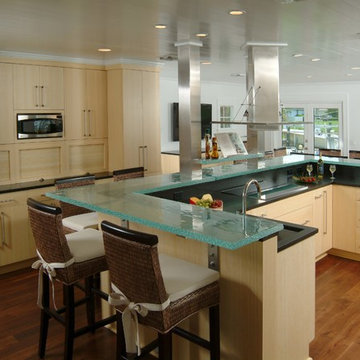
Contemporary kitchen in Miami with flat-panel cabinets, stainless steel appliances, glass benchtops and turquoise benchtop.
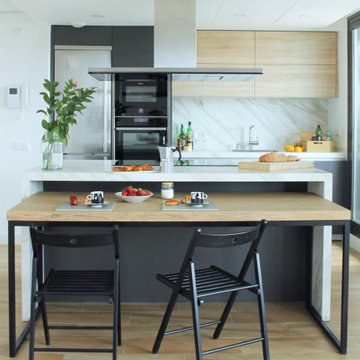
Se trata de una reforma parcial, en este caso se abrió la cocina al salón y se integró con el comedor convirtiéndose en el punto focal nada más entrar en la casa. La mesa del comedor debía ser versátil puesto que en este ático la terraza es el espacio más usado. La única solución posible era una mesa a medida, se ideó con el mismo largo que el ancho de la barra de la isla, de esta forma conseguimos dar servicio a ocho comensales pero también podemos ubicarla en forma de L o anidarla y seguir usándose para un par de personas.
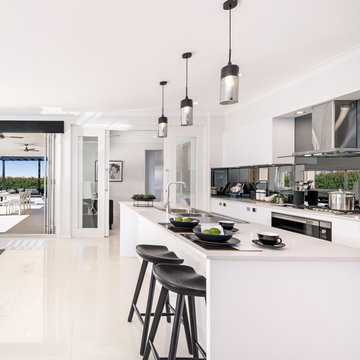
The Havana Executive, part of our NextGen Collection, is an all-round family favourite. Smartly designed, the Havana Executive has all members of the family in mind, cleverly providing multiple living spaces to be enjoyed.
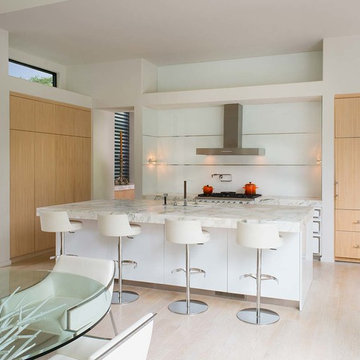
Inspiration for a large modern l-shaped kitchen in Dallas with an undermount sink, flat-panel cabinets, light wood cabinets, marble benchtops, panelled appliances, light hardwood floors, with island, beige floor and turquoise benchtop.
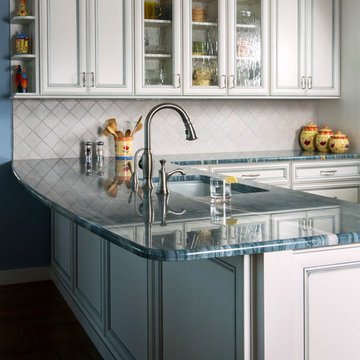
Jim Schmid Photography
Inspiration for a mid-sized beach style l-shaped open plan kitchen in Charlotte with an undermount sink, with island, beaded inset cabinets, white cabinets, marble benchtops, white splashback, stone tile splashback, white appliances, medium hardwood floors and turquoise benchtop.
Inspiration for a mid-sized beach style l-shaped open plan kitchen in Charlotte with an undermount sink, with island, beaded inset cabinets, white cabinets, marble benchtops, white splashback, stone tile splashback, white appliances, medium hardwood floors and turquoise benchtop.
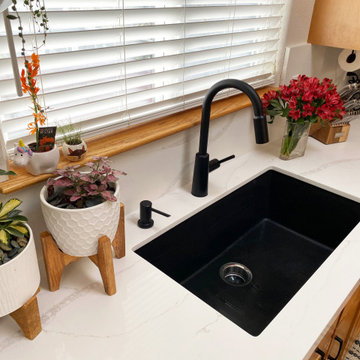
This space is stunning. The cool and calming colors of the countertops and cabinets mixed with the dark hardware/sink accents bring balance and tranquility.
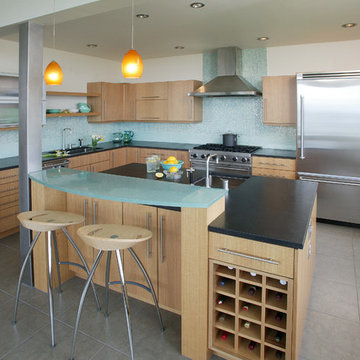
Photo of a contemporary l-shaped kitchen in Seattle with stainless steel appliances, glass benchtops, flat-panel cabinets, light wood cabinets, blue splashback and turquoise benchtop.
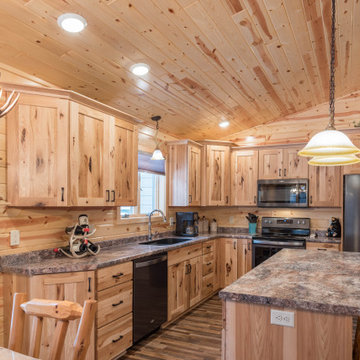
A rustic retreat with every amenity was exactly that for this new build. Featuring Rustic Hickory cabinets and laminate countertops with a quartz undermount sink.
Kitchen with Turquoise Benchtop Design Ideas
1