Kitchen with Red Cabinets and Brown Floor Design Ideas
Refine by:
Budget
Sort by:Popular Today
21 - 40 of 594 photos
Item 1 of 3
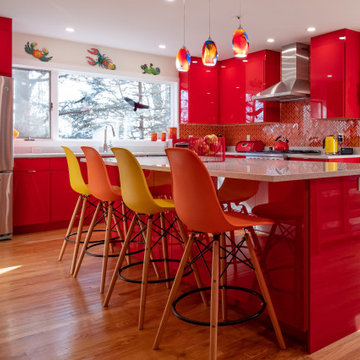
Custom Red Lacquer Kitchen featuring custom made lacquer cabinets in vibrant red. Countertops are Cambria premium quartz accented by bright multi colored patterned backsplash tile. Space design, planned, and installed by our team.
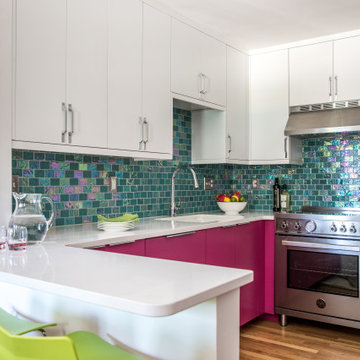
Photography by Erin Little
This is an example of a mid-sized contemporary u-shaped kitchen in Boston with an undermount sink, flat-panel cabinets, red cabinets, quartzite benchtops, metallic splashback, glass tile splashback, stainless steel appliances, medium hardwood floors, a peninsula, brown floor and white benchtop.
This is an example of a mid-sized contemporary u-shaped kitchen in Boston with an undermount sink, flat-panel cabinets, red cabinets, quartzite benchtops, metallic splashback, glass tile splashback, stainless steel appliances, medium hardwood floors, a peninsula, brown floor and white benchtop.
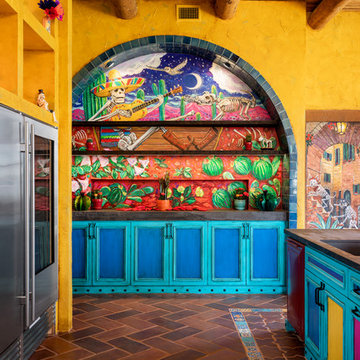
Do we have your attention now? ?A kitchen with a theme is always fun to design and this colorful Escondido kitchen remodel took it to the next level in the best possible way. Our clients desired a larger kitchen with a Day of the Dead theme - this meant color EVERYWHERE! Cabinets, appliances and even custom powder-coated plumbing fixtures. Every day is a fiesta in this stunning kitchen and our clients couldn't be more pleased. Artistic, hand-painted murals, custom lighting fixtures, an antique-looking stove, and more really bring this entire kitchen together. The huge arched windows allow natural light to flood this space while capturing a gorgeous view. This is by far one of our most creative projects to date and we love that it truly demonstrates that you are only limited by your imagination. Whatever your vision is for your home, we can help bring it to life. What do you think of this colorful kitchen?
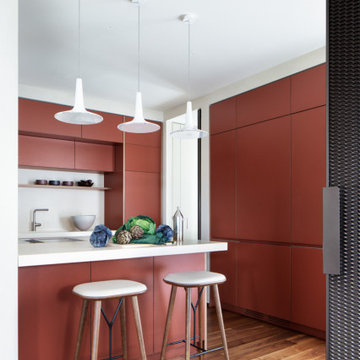
Inspiration for a contemporary l-shaped kitchen in Milan with flat-panel cabinets, red cabinets, white splashback, panelled appliances, medium hardwood floors, a peninsula, brown floor and white benchtop.
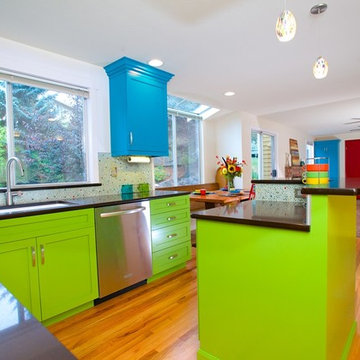
Base trim is colored to match cabinetry that extends to storage at far end of family room. Pendant lights are multi-colored to match cabinetry.
Design ideas for a mid-sized eclectic u-shaped kitchen pantry in Seattle with an undermount sink, recessed-panel cabinets, red cabinets, quartz benchtops, multi-coloured splashback, glass tile splashback, stainless steel appliances, medium hardwood floors, with island and brown floor.
Design ideas for a mid-sized eclectic u-shaped kitchen pantry in Seattle with an undermount sink, recessed-panel cabinets, red cabinets, quartz benchtops, multi-coloured splashback, glass tile splashback, stainless steel appliances, medium hardwood floors, with island and brown floor.
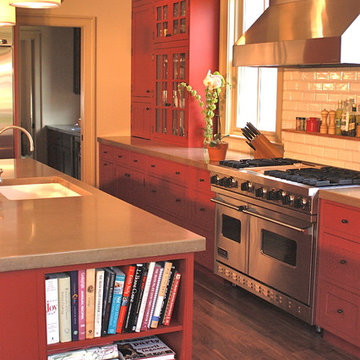
Even interior designers need help when it comes to designing kitchen cabnetry. Lauren of Lauren Maggio Interiors solicited the help of RED PEPPER for layout and cabinetry design while she selected all of the finishes.
New Orleans classicism and modern color combine to create a warm family space. The kitchen, banquette and dinner table and family room are all one space so cabinets were made to look like furniture. The space must function for a young family of six, which it does, and must hide countertop appliances (behind the doors on the left) and be compatable with entertaining in the large open room. A butler's pantry and scheduling desk connect the kitchen to the dining room.
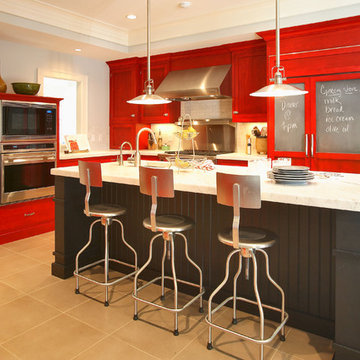
Mid-sized eclectic l-shaped kitchen in New York with stainless steel appliances, red cabinets, an undermount sink, shaker cabinets, marble benchtops, ceramic floors, with island, grey splashback, subway tile splashback and brown floor.
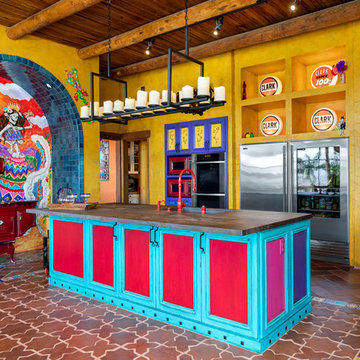
Do we have your attention now? ?A kitchen with a theme is always fun to design and this colorful Escondido kitchen remodel took it to the next level in the best possible way. Our clients desired a larger kitchen with a Day of the Dead theme - this meant color EVERYWHERE! Cabinets, appliances and even custom powder-coated plumbing fixtures. Every day is a fiesta in this stunning kitchen and our clients couldn't be more pleased. Artistic, hand-painted murals, custom lighting fixtures, an antique-looking stove, and more really bring this entire kitchen together. The huge arched windows allow natural light to flood this space while capturing a gorgeous view. This is by far one of our most creative projects to date and we love that it truly demonstrates that you are only limited by your imagination. Whatever your vision is for your home, we can help bring it to life. What do you think of this colorful kitchen?
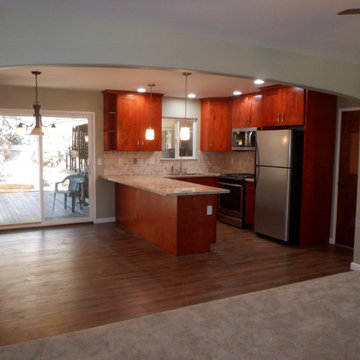
Removed Main Baring wall with this Great archway.
Design ideas for a mid-sized traditional u-shaped eat-in kitchen in San Diego with an undermount sink, shaker cabinets, red cabinets, granite benchtops, beige splashback, stainless steel appliances, medium hardwood floors, a peninsula, brown floor and beige benchtop.
Design ideas for a mid-sized traditional u-shaped eat-in kitchen in San Diego with an undermount sink, shaker cabinets, red cabinets, granite benchtops, beige splashback, stainless steel appliances, medium hardwood floors, a peninsula, brown floor and beige benchtop.
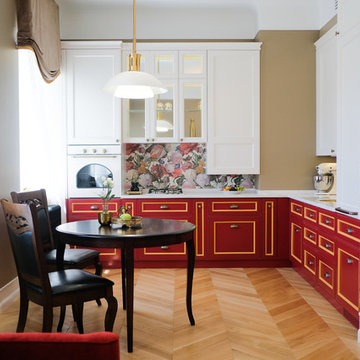
Автор идеи - дизайнер-архитектор Maria Folbort Производство - John Green
This is an example of a small traditional l-shaped eat-in kitchen in Moscow with red cabinets, solid surface benchtops, multi-coloured splashback, white appliances, medium hardwood floors, no island, white benchtop, an undermount sink, brown floor and recessed-panel cabinets.
This is an example of a small traditional l-shaped eat-in kitchen in Moscow with red cabinets, solid surface benchtops, multi-coloured splashback, white appliances, medium hardwood floors, no island, white benchtop, an undermount sink, brown floor and recessed-panel cabinets.
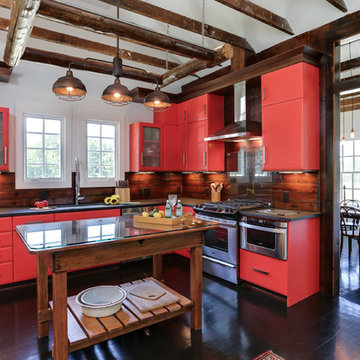
This homeowner has long since moved away from his family farm but still visits often and thought it was time to fix up this little house that had been neglected for years. He brought home ideas and objects he was drawn to from travels around the world and allowed a team of us to help bring them together in this old family home that housed many generations through the years. What it grew into is not your typical 150 year old NC farm house but the essence is still there and shines through in the original wood and beams in the ceiling and on some of the walls, old flooring, re-purposed objects from the farm and the collection of cherished finds from his travels.
Photos by Tad Davis Photography
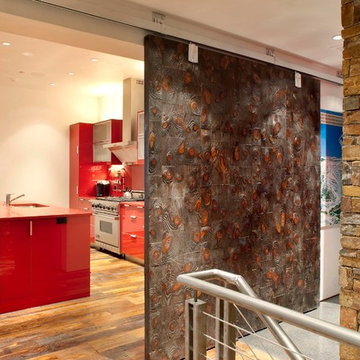
This small guest house is built into the side of the hill and opens up to majestic views of Vail Mountain. The living room cantilevers over the garage below and helps create the feeling of the room floating over the valley below. The house also features a green roof to help minimize the impacts on the house above.
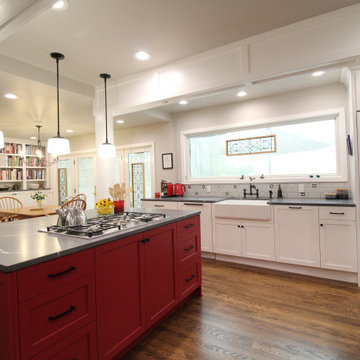
What happens when you combine an amazingly trusting client, detailed craftsmanship by MH Remodeling and a well orcustrated design? THIS BEAUTY! A uniquely customized main level remodel with little details in every knock and cranny!
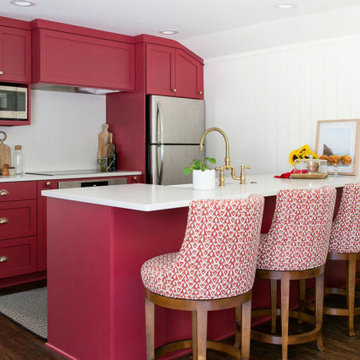
Small beach style galley kitchen in New York with a farmhouse sink, shaker cabinets, red cabinets, quartz benchtops, white splashback, engineered quartz splashback, stainless steel appliances, vinyl floors, a peninsula, brown floor and brown benchtop.
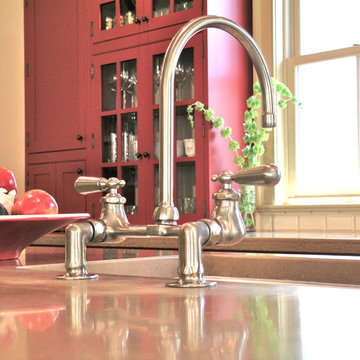
Even interior designers need help when it comes to designing kitchen cabnetry. Lauren of Lauren Maggio Interiors solicited the help of RED PEPPER for layout and cabinetry design while she selected all of the finishes.
New Orleans classicism and modern color combine to create a warm family space. The kitchen, banquette and dinner table and family room are all one space so cabinets were made to look like furniture. The space must function for a young family of six, which it does, and must hide countertop appliances (behind the doors on the left) and be compatable with entertaining in the large open room. A butler's pantry and scheduling desk connect the kitchen to the dining room.
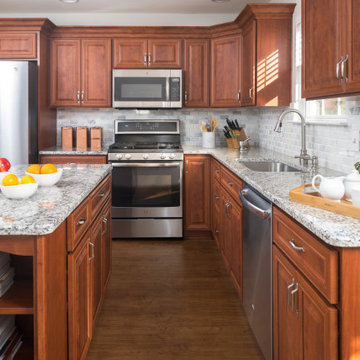
This 'hybrid' kitchen project includes cabinet refacing, an extended island, shelves, granite countertops in Blanco Leblon and a marble backsplash in subway style. The new-look is the essence of the Traditional style, complete with a raised panel door. Timeless!
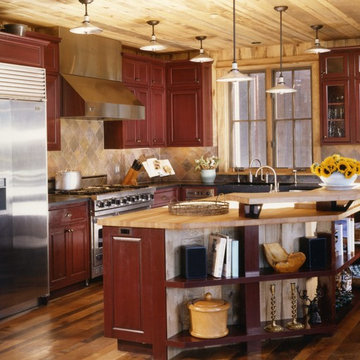
David O Marlow
Large country l-shaped separate kitchen in Denver with an undermount sink, raised-panel cabinets, red cabinets, onyx benchtops, beige splashback, stone tile splashback, stainless steel appliances, dark hardwood floors, with island and brown floor.
Large country l-shaped separate kitchen in Denver with an undermount sink, raised-panel cabinets, red cabinets, onyx benchtops, beige splashback, stone tile splashback, stainless steel appliances, dark hardwood floors, with island and brown floor.
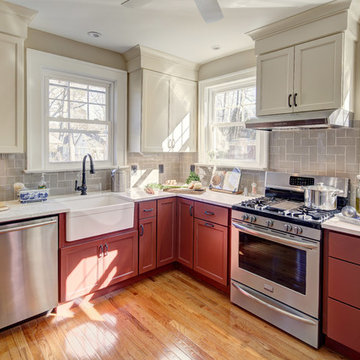
Wing Wong/Memories TTL
Inspiration for a mid-sized arts and crafts u-shaped separate kitchen in New York with a farmhouse sink, shaker cabinets, red cabinets, quartz benchtops, ceramic splashback, stainless steel appliances, light hardwood floors, no island and brown floor.
Inspiration for a mid-sized arts and crafts u-shaped separate kitchen in New York with a farmhouse sink, shaker cabinets, red cabinets, quartz benchtops, ceramic splashback, stainless steel appliances, light hardwood floors, no island and brown floor.
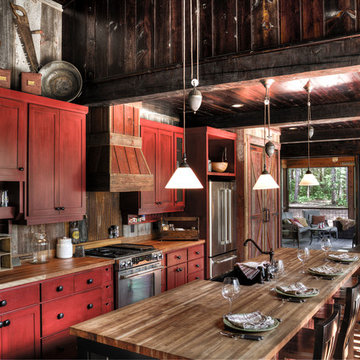
Photo of a mid-sized country galley eat-in kitchen in Minneapolis with a farmhouse sink, red cabinets, wood benchtops, stainless steel appliances, medium hardwood floors, with island, shaker cabinets, brown splashback, timber splashback and brown floor.
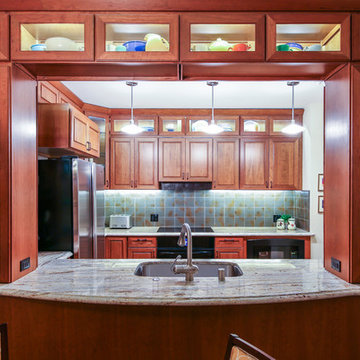
Cherry finished cabinetry adds richness to the looks of the room and open glass doors allow for display of the homeowner's sentimental, brightly colored collectors dish set.
Mark Gebhardt photography
Kitchen with Red Cabinets and Brown Floor Design Ideas
2