Kitchen with Red Cabinets and Brown Floor Design Ideas
Refine by:
Budget
Sort by:Popular Today
41 - 60 of 594 photos
Item 1 of 3
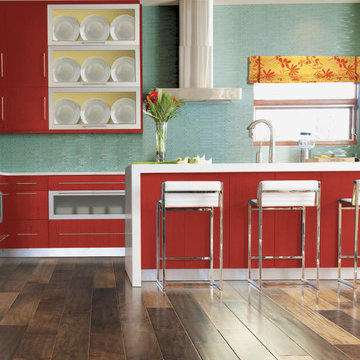
Design ideas for a mid-sized contemporary galley separate kitchen in Atlanta with flat-panel cabinets, red cabinets, blue splashback, dark hardwood floors, an undermount sink, matchstick tile splashback, stainless steel appliances, with island, brown floor, quartz benchtops and white benchtop.
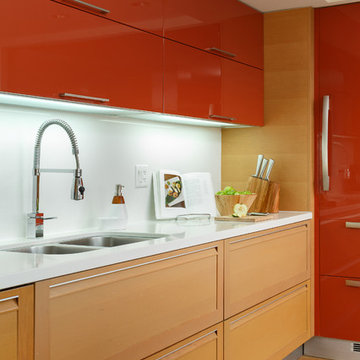
Contemporary kitchen in Vancouver with an undermount sink, flat-panel cabinets, red cabinets, panelled appliances, medium hardwood floors, brown floor and white benchtop.
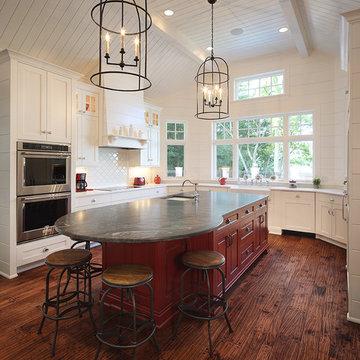
Tricia Shay Photography
This is an example of a beach style galley kitchen in Milwaukee with an undermount sink, red cabinets, white splashback, medium hardwood floors, with island and brown floor.
This is an example of a beach style galley kitchen in Milwaukee with an undermount sink, red cabinets, white splashback, medium hardwood floors, with island and brown floor.
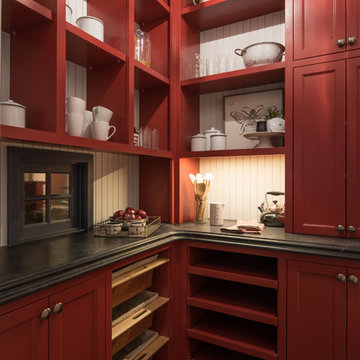
Inspiration for a mid-sized transitional l-shaped kitchen pantry in Minneapolis with a farmhouse sink, recessed-panel cabinets, red cabinets, stainless steel benchtops, grey splashback, stone slab splashback, stainless steel appliances, dark hardwood floors, multiple islands and brown floor.
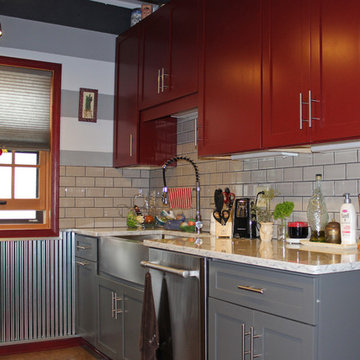
This galley kitchen remodel features Dura Supreme cabinetry with the Homestead Panel Plus door style. The wall cases are done in a spicy Salsa Red paint finish and the lower base units compliment with a beautiful Storm Gray. Drawer fronts feature a PC shaker design. Easy access is reached with roll out shelves in base units and a concealed recycle center. Cabinet hardware is by Stone Harbor. Counter tops are done in a Viatera Rococo quartz surface - made in the USA, durable, hygienic, stain resistant, low maintenance quartz with a 15 year transferable warranty. Contractor: Rezek Construction from Mishicot, WI
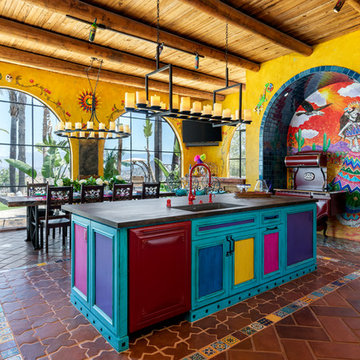
Do we have your attention now? ?A kitchen with a theme is always fun to design and this colorful Escondido kitchen remodel took it to the next level in the best possible way. Our clients desired a larger kitchen with a Day of the Dead theme - this meant color EVERYWHERE! Cabinets, appliances and even custom powder-coated plumbing fixtures. Every day is a fiesta in this stunning kitchen and our clients couldn't be more pleased. Artistic, hand-painted murals, custom lighting fixtures, an antique-looking stove, and more really bring this entire kitchen together. The huge arched windows allow natural light to flood this space while capturing a gorgeous view. This is by far one of our most creative projects to date and we love that it truly demonstrates that you are only limited by your imagination. Whatever your vision is for your home, we can help bring it to life. What do you think of this colorful kitchen?
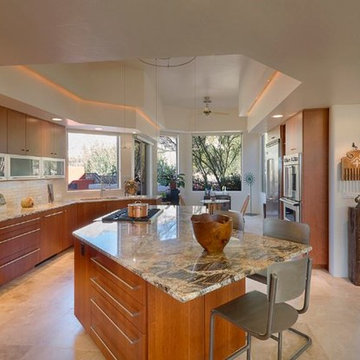
One of the Woodharbor custom wood finishes in this kitchen using a modern design with cherry wood finish on the cabinets and a wood look tile floor
This is an example of a large modern single-wall eat-in kitchen in Philadelphia with a single-bowl sink, flat-panel cabinets, red cabinets, granite benchtops, grey splashback, mosaic tile splashback, stainless steel appliances, ceramic floors, with island, brown floor and yellow benchtop.
This is an example of a large modern single-wall eat-in kitchen in Philadelphia with a single-bowl sink, flat-panel cabinets, red cabinets, granite benchtops, grey splashback, mosaic tile splashback, stainless steel appliances, ceramic floors, with island, brown floor and yellow benchtop.

Фото - Сабухи Новрузов
Industrial single-wall open plan kitchen in Other with a farmhouse sink, raised-panel cabinets, red cabinets, brown splashback, brick splashback, stainless steel appliances, medium hardwood floors, no island, brown floor, white benchtop, exposed beam and wood.
Industrial single-wall open plan kitchen in Other with a farmhouse sink, raised-panel cabinets, red cabinets, brown splashback, brick splashback, stainless steel appliances, medium hardwood floors, no island, brown floor, white benchtop, exposed beam and wood.
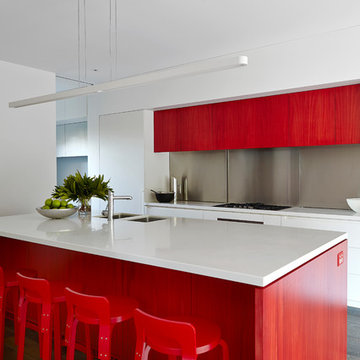
Family was key to all of our decisions for the extensive renovation of this 1930s house. Our client’s had already lived in the house for several years, and as their four children grew so too did the demands on their house. Functionality and practicality were of the utmost importance and our interior needed to facilitate a highly organised, streamlined lifestyle while still being warm and welcoming. Now each child has their own bag & blazer drop off zone within a light filled utility room, and their own bedroom with future appropriate desks and storage.
Part of our response to the brief for simplicity was to use vibrant colour on simple, sculptural joinery and so that the interior felt complete without layers of accessories and artworks. This house has been transformed from a dark, maze of rooms into an open, welcoming, light filled contemporary family home.
This project required extensive re-planning and reorganising of space in order to make daily life streamlined and to create greater opportunities for family interactions and fun.
Photography: Fraser Marsden
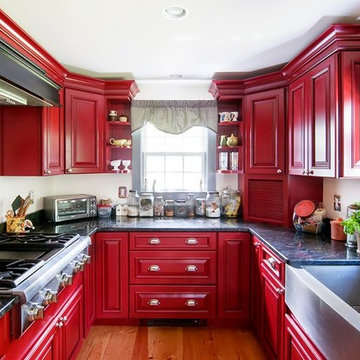
Large country u-shaped eat-in kitchen in Boston with a farmhouse sink, raised-panel cabinets, red cabinets, wood benchtops, white splashback, stainless steel appliances, light hardwood floors, with island and brown floor.
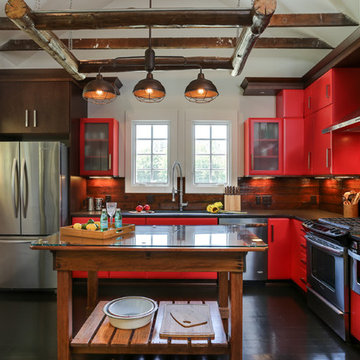
This homeowner has long since moved away from his family farm but still visits often and thought it was time to fix up this little house that had been neglected for years. He brought home ideas and objects he was drawn to from travels around the world and allowed a team of us to help bring them together in this old family home that housed many generations through the years. What it grew into is not your typical 150 year old NC farm house but the essence is still there and shines through in the original wood and beams in the ceiling and on some of the walls, old flooring, re-purposed objects from the farm and the collection of cherished finds from his travels.
Photos by Tad Davis Photography
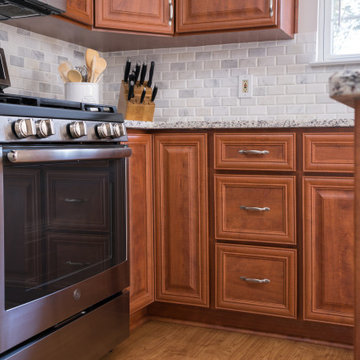
This 'hybrid' kitchen project includes cabinet refacing, an extended island, shelves, granite countertops in Blanco Leblon and a marble backsplash in subway style. The new-look is the essence of the Traditional style, complete with a raised panel door. Timeless!
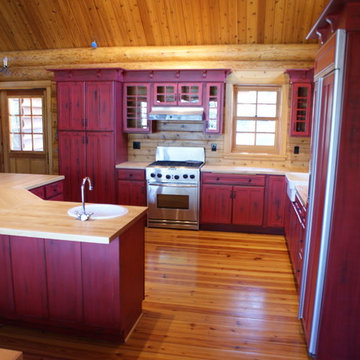
This is an example of a large country l-shaped eat-in kitchen in Other with a farmhouse sink, recessed-panel cabinets, red cabinets, wood benchtops, brown splashback, timber splashback, panelled appliances, medium hardwood floors, with island and brown floor.
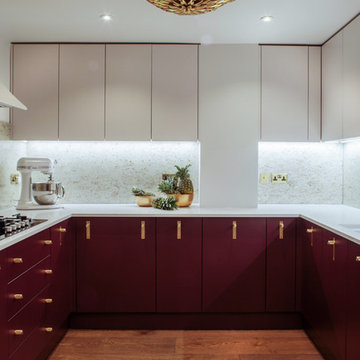
Steve Davies
This is an example of a contemporary u-shaped separate kitchen in London with a drop-in sink, flat-panel cabinets, red cabinets, solid surface benchtops, metallic splashback, stainless steel appliances, medium hardwood floors, no island and brown floor.
This is an example of a contemporary u-shaped separate kitchen in London with a drop-in sink, flat-panel cabinets, red cabinets, solid surface benchtops, metallic splashback, stainless steel appliances, medium hardwood floors, no island and brown floor.
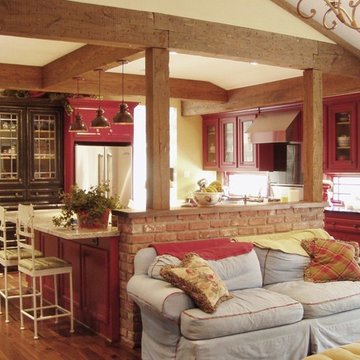
We only design, build, and remodel homes that brilliantly reflect the unadorned beauty of everyday living.
For more information about this project please visit: www.gryphonbuilders.com. Or contact Allen Griffin, President of Gryphon Builders, at 281-236-8043 cell or email him at allen@gryphonbuilders.com
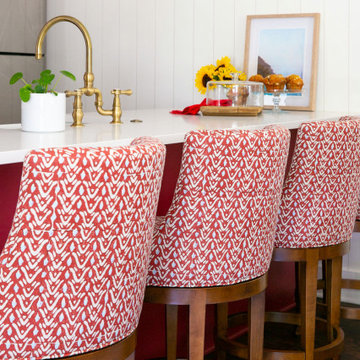
Inspiration for a small beach style galley kitchen in New York with a farmhouse sink, shaker cabinets, red cabinets, quartz benchtops, white splashback, engineered quartz splashback, stainless steel appliances, vinyl floors, a peninsula, brown floor and brown benchtop.
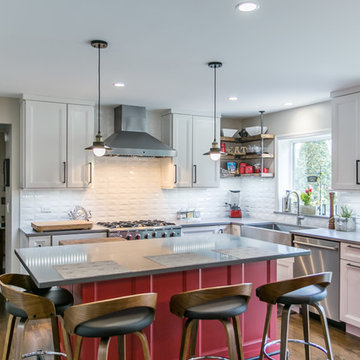
This is an example of a transitional l-shaped eat-in kitchen in Chicago with a farmhouse sink, recessed-panel cabinets, red cabinets, white splashback, subway tile splashback, stainless steel appliances, medium hardwood floors, with island, brown floor and grey benchtop.
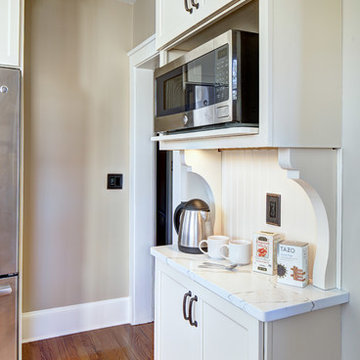
Wing Wong/Memories TTL
Inspiration for a mid-sized arts and crafts u-shaped separate kitchen in New York with a farmhouse sink, shaker cabinets, red cabinets, quartz benchtops, ceramic splashback, stainless steel appliances, light hardwood floors, no island and brown floor.
Inspiration for a mid-sized arts and crafts u-shaped separate kitchen in New York with a farmhouse sink, shaker cabinets, red cabinets, quartz benchtops, ceramic splashback, stainless steel appliances, light hardwood floors, no island and brown floor.
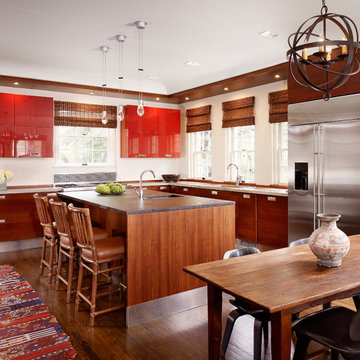
This Olmos Park Estate is one of several projects for a long-time San Antonio client with whom Mark has collaborated over the years. A classic Spanish style home, this full remodel and redecoration included finishes, layout and furniture selections. Mark drew on the context and proportions of the original architecture to create interiors which reflect the character of this historic home.
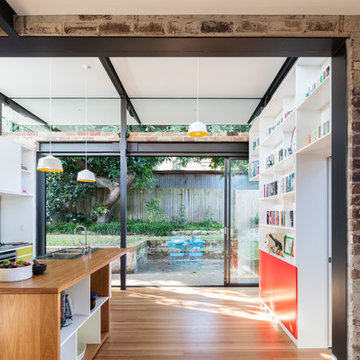
Katherine Lu
Design ideas for a contemporary galley separate kitchen in Sydney with a drop-in sink, open cabinets, red cabinets, wood benchtops, white splashback, subway tile splashback, stainless steel appliances, medium hardwood floors, with island, brown floor and brown benchtop.
Design ideas for a contemporary galley separate kitchen in Sydney with a drop-in sink, open cabinets, red cabinets, wood benchtops, white splashback, subway tile splashback, stainless steel appliances, medium hardwood floors, with island, brown floor and brown benchtop.
Kitchen with Red Cabinets and Brown Floor Design Ideas
3