Kitchen with Red Cabinets and Porcelain Splashback Design Ideas
Refine by:
Budget
Sort by:Popular Today
61 - 80 of 204 photos
Item 1 of 3
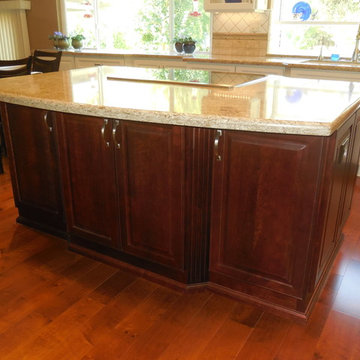
Designer: Jim Howard
Interior Design & Color Consultant:
Ruth Zavala
Traditional l-shaped eat-in kitchen in Sacramento with a single-bowl sink, red cabinets, quartz benchtops, multi-coloured splashback, porcelain splashback, stainless steel appliances, medium hardwood floors and with island.
Traditional l-shaped eat-in kitchen in Sacramento with a single-bowl sink, red cabinets, quartz benchtops, multi-coloured splashback, porcelain splashback, stainless steel appliances, medium hardwood floors and with island.
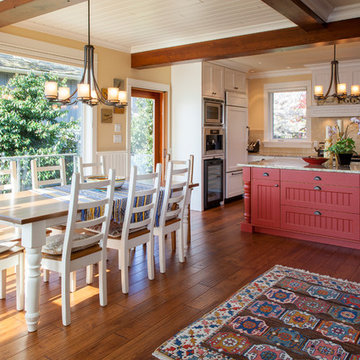
Jennifer Norman
Inspiration for a transitional eat-in kitchen in Vancouver with a farmhouse sink, shaker cabinets, red cabinets, granite benchtops, yellow splashback, porcelain splashback, stainless steel appliances, medium hardwood floors and with island.
Inspiration for a transitional eat-in kitchen in Vancouver with a farmhouse sink, shaker cabinets, red cabinets, granite benchtops, yellow splashback, porcelain splashback, stainless steel appliances, medium hardwood floors and with island.
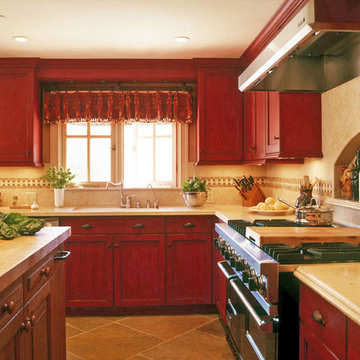
Kitchen designed for Cira 1920's Mediterranean home, distressed and glazed authentic style Custom designed painted red cabinetry. Honed jerusalem gold limestone counters with custom mosaic tile inset into saw cut stone backsplash. Island and Sub Zero refrigerator built in custom Hutch are in contrasting knotty alder wood . Arched cooking niche in backsplash behind cooktop for cooking oils and spices.
Featured in California Home & Design and Home Kitchen & Bath Issue. Photo by David Duncan Livingston.
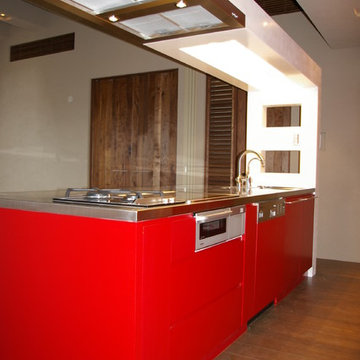
カウンタートップも1.2mmのステンレス。突き当たりの壁面に配置された絵タイルが奥様の美意識を物語っている。
This is an example of a mid-sized contemporary single-wall eat-in kitchen in Tokyo with an undermount sink, flat-panel cabinets, red cabinets, stainless steel benchtops, multi-coloured splashback, porcelain splashback, panelled appliances, medium hardwood floors and with island.
This is an example of a mid-sized contemporary single-wall eat-in kitchen in Tokyo with an undermount sink, flat-panel cabinets, red cabinets, stainless steel benchtops, multi-coloured splashback, porcelain splashback, panelled appliances, medium hardwood floors and with island.
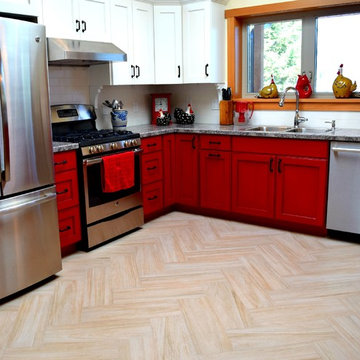
A wood looking porcelain tile set in a herringbone pattern. White 3x6 subway tile on the backsplash.
Installation by Rocky Mountain Tile and Stone. Photo by A. Sjostrom
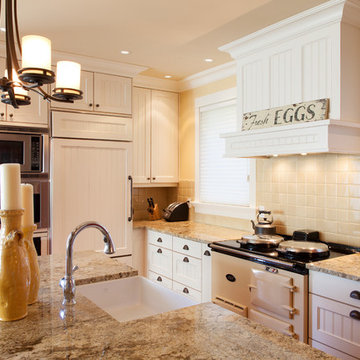
Jennifer Norman
Design ideas for a transitional eat-in kitchen in Vancouver with a farmhouse sink, shaker cabinets, red cabinets, granite benchtops, yellow splashback, porcelain splashback, stainless steel appliances, medium hardwood floors and with island.
Design ideas for a transitional eat-in kitchen in Vancouver with a farmhouse sink, shaker cabinets, red cabinets, granite benchtops, yellow splashback, porcelain splashback, stainless steel appliances, medium hardwood floors and with island.
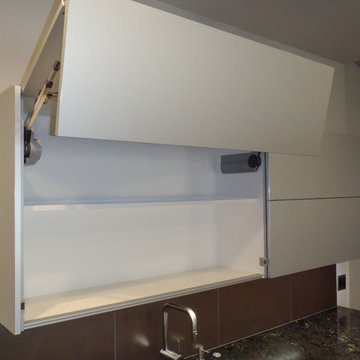
Universal Design in a sleek, new Poggenpohl kitchen. Many features of Universal Design are not obvious to the eye but definitely noticeable to the user, and in a very good way. These features make the kitchen friendly for most people to use whether it be the owner, the family or guests.
There are LED lights recessed under the aluminum door wall cabinets. The wall cabinet doors lift up with the push of the door and close with the push of a button.
Cabinetry: Poggenpohl, Counters: Black Beauty, Fixtures: Grohe and Blanco, Flooring: Porcelain Wood, Appliances: Thermador, GE Monogram, Bosch, U-Line and Fisher-Paykel, Designer: Michelle Turner, UDCP and Brian Rigney, Builder: BY DESIGN Builders
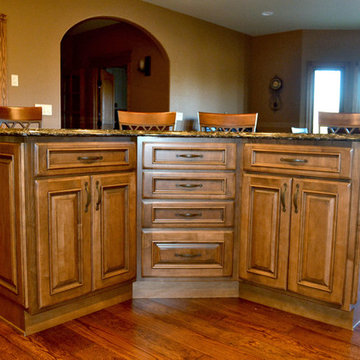
The front of the island provides plenty of storage.
House of Glass
Photo of a large traditional u-shaped eat-in kitchen in Baltimore with an undermount sink, raised-panel cabinets, red cabinets, quartz benchtops, metallic splashback, porcelain splashback, black appliances and medium hardwood floors.
Photo of a large traditional u-shaped eat-in kitchen in Baltimore with an undermount sink, raised-panel cabinets, red cabinets, quartz benchtops, metallic splashback, porcelain splashback, black appliances and medium hardwood floors.
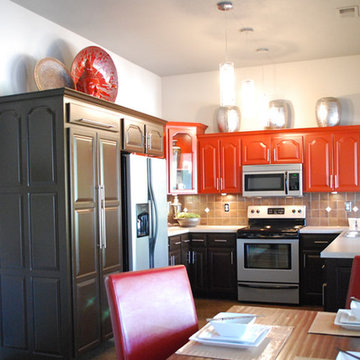
Photo of a mid-sized contemporary l-shaped eat-in kitchen in Kansas City with red cabinets, laminate benchtops, porcelain splashback and concrete floors.
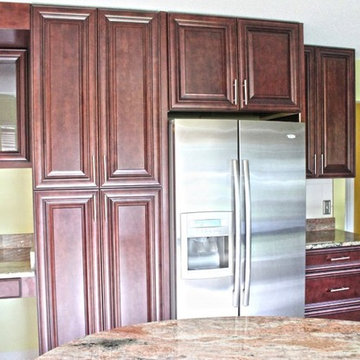
MediaCrazed
Traditional u-shaped eat-in kitchen in Miami with a double-bowl sink, raised-panel cabinets, red cabinets, granite benchtops, beige splashback, porcelain splashback and stainless steel appliances.
Traditional u-shaped eat-in kitchen in Miami with a double-bowl sink, raised-panel cabinets, red cabinets, granite benchtops, beige splashback, porcelain splashback and stainless steel appliances.
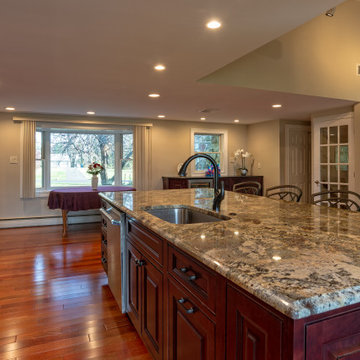
Main Line Kitchen Design’s unique business model allows our customers to work with the most experienced designers and get the most competitive kitchen cabinet pricing.
How does Main Line Kitchen Design offer the best designs along with the most competitive kitchen cabinet pricing? We are a more modern and cost effective business model. We are a kitchen cabinet dealer and design team that carries the highest quality kitchen cabinetry, is experienced, convenient, and reasonable priced. Our five award winning designers work by appointment only, with pre-qualified customers, and only on complete kitchen renovations.
Our designers are some of the most experienced and award winning kitchen designers in the Delaware Valley. We design with and sell 8 nationally distributed cabinet lines. Cabinet pricing is slightly less than major home centers for semi-custom cabinet lines, and significantly less than traditional showrooms for custom cabinet lines.
After discussing your kitchen on the phone, first appointments always take place in your home, where we discuss and measure your kitchen. Subsequent appointments usually take place in one of our offices and selection centers where our customers consider and modify 3D designs on flat screen TV’s. We can also bring sample doors and finishes to your home and make design changes on our laptops in 20-20 CAD with you, in your own kitchen.
Call today! We can estimate your kitchen project from soup to nuts in a 15 minute phone call and you can find out why we get the best reviews on the internet. We look forward to working with you.
As our company tag line says:
“The world of kitchen design is changing…”
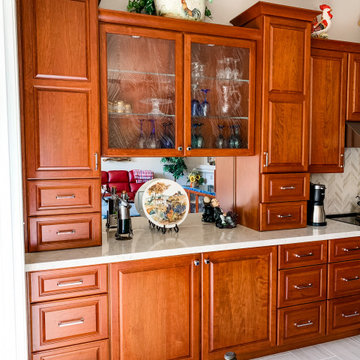
Modern Traditional Kitchen for a lovely couple in the Bay Area. The Fieldstone and Forte paprika cherry cabinetry invite you into the kitchen and give warmth to the room. The Bainbridge door style used in this design is a beautiful traditional raised panel door with clean lines and details. The light natural tones from the polished porcelain floors by Emser Tile and the natural tones from the Havenwood chevron porcelain backsplash by MSI serve as a great accompaniment to the cabinetry. The pop in this kitchen comes from the stunning blue Cambria Skye countertop on the kitchen island and is a great complimentary color to the red tone radiating from the cherry cabinetry. The tall celings painted in Malibu Beige by Kelly Moore in this kitchen allow for a light an airy feel, and this feeling is felt even more by a mirrored backsplash in the Hutch area, as well as the diffused glass cabinet doors in the hutch and island cabinetry. Accents of polished chrome hardware from Top Knobs Hardware allow for a sparkle and shine in the kitchen that compliments the stainless steel appliances. All of these materials were found and designed in our wonderful showroom and were brought to reality here in this beautiful kitchen.
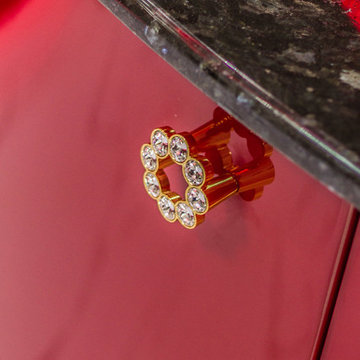
A red version of the kitchen Bella for a customer.
Inspiration for an expansive modern l-shaped separate kitchen in Other with an undermount sink, red cabinets, granite benchtops, grey splashback, porcelain splashback, black appliances, porcelain floors and no island.
Inspiration for an expansive modern l-shaped separate kitchen in Other with an undermount sink, red cabinets, granite benchtops, grey splashback, porcelain splashback, black appliances, porcelain floors and no island.
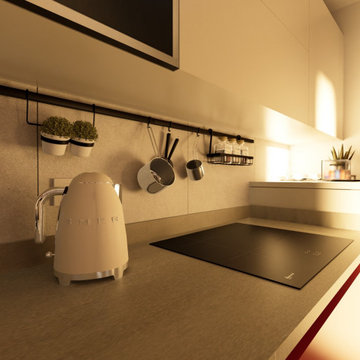
"Quando non ho più il rosso, metto il blu"
Pablo Picasso diceva questa frase esattamente al contrario, in quanto rosso e blu sono colori vincenti, che nonostante non siano complementari funzionano, e anche molto bene. Per darvi un idea della loro forza, nel mercato dell’arte i quadri con colori rossi e blu sono molto più venduti di altri colori.
Ma perchè vi parliamo di ciò?
Il progetto che vi raccontiamo oggi è un Restyling terminato da qualche mese che ha visto come soggetto una Casa Vacanze. Il committente ci ha contattati in quanto necessitava aiuto nel dare carattere ed anima alla loro casa. Effettivamente l’ambiente nonostante fosse stato arredato con pezzi di Design anche molto interessanti, risultava molto piatto, con questa forte presenza del RAL Rosso Rubino utilizzato sia per alcuni elementi della cucina, che per battiscopa e porte interne.
Dopo aver fatto un rilievo dell’intera abitazione tranne la zona bagno,aiutandoci con moodboard, CAD2D e modello 3D abbiamo mostrato al cliente il risultato finale, ovviamente step by step e valutando diverse soluzioni. Dopo averci affidato la direzione lavori abbiamo organizzato tutti i vari lavori da eseguire con le nostre maestranze di fiducia, risparmiando al cliente stress inutile.
Non è stato lasciato nulla al caso, ogni dettaglio ed accessorio è stato scelto per dare forma all’ambiente: dal colore delle pareti, al rosso della parentesi di Flos, al tappeto in fibra di bamboo (che putroppo dalle foto non è visibile), al colore dei cuscini e dei comodini, fino alla carta da parati. Per non farci mancare niente abbiamo disegnato e realizzato su misura la libreria sopra la testiera del letto che ha anche funzione contenitiva oltre che estetica.
Particolare attenzione è stata dedicata alle tende, in quanto siamo stati tra i primi ad aver usato un tessuto realizzato da Inkiosto Bianco come tenda a pannello; ovviamente in linea con tutto il resto.
Il nostro lavoro non consiste solo nel creare ambienti nuovi o rivoluzionari totalmente tramite ristrutturazioni importanti, a volte ci capita anche di entrare nelle vostre cose solo per dargli quel tocco di carattere che ve la farà sentire cucita addosso come un vestito su misura.
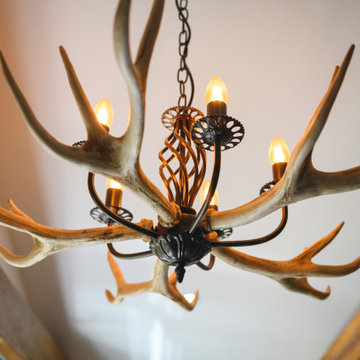
Mid-sized contemporary single-wall eat-in kitchen in Moscow with a single-bowl sink, recessed-panel cabinets, red cabinets, solid surface benchtops, yellow splashback, porcelain splashback, white appliances, porcelain floors, no island, beige floor, white benchtop and exposed beam.
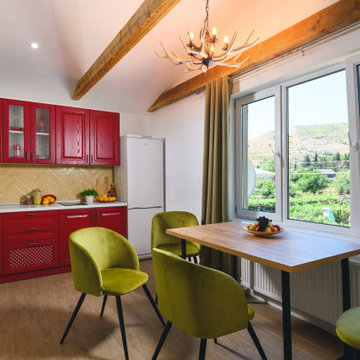
Inspiration for a mid-sized contemporary single-wall eat-in kitchen in Other with a single-bowl sink, recessed-panel cabinets, red cabinets, solid surface benchtops, yellow splashback, porcelain splashback, white appliances, porcelain floors, no island, beige floor, white benchtop and exposed beam.
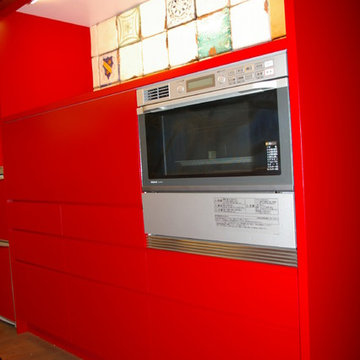
通常、床に置くタイプのオーブンレンジをウォールオーブンの用に使用。
蹴込部分はステンレスムク板5mmのフラットバーでガラリを作りルーバーに使用。
Mid-sized contemporary single-wall eat-in kitchen in Tokyo with an undermount sink, flat-panel cabinets, red cabinets, stainless steel benchtops, multi-coloured splashback, porcelain splashback, panelled appliances, medium hardwood floors and with island.
Mid-sized contemporary single-wall eat-in kitchen in Tokyo with an undermount sink, flat-panel cabinets, red cabinets, stainless steel benchtops, multi-coloured splashback, porcelain splashback, panelled appliances, medium hardwood floors and with island.
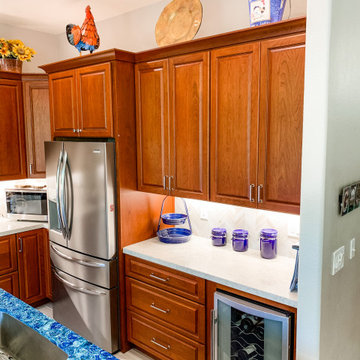
Modern Traditional Kitchen for a lovely couple in the Bay Area. The Fieldstone and Forte paprika cherry cabinetry invite you into the kitchen and give warmth to the room. The Bainbridge door style used in this design is a beautiful traditional raised panel door with clean lines and details. The light natural tones from the polished porcelain floors by Emser Tile and the natural tones from the Havenwood chevron porcelain backsplash by MSI serve as a great accompaniment to the cabinetry. The pop in this kitchen comes from the stunning blue Cambria Skye countertop on the kitchen island and is a great complimentary color to the red tone radiating from the cherry cabinetry. The tall celings painted in Malibu Beige by Kelly Moore in this kitchen allow for a light an airy feel, and this feeling is felt even more by a mirrored backsplash in the Hutch area, as well as the diffused glass cabinet doors in the hutch and island cabinetry. Accents of polished chrome hardware from Top Knobs Hardware allow for a sparkle and shine in the kitchen that compliments the stainless steel appliances. All of these materials were found and designed in our wonderful showroom and were brought to reality here in this beautiful kitchen.
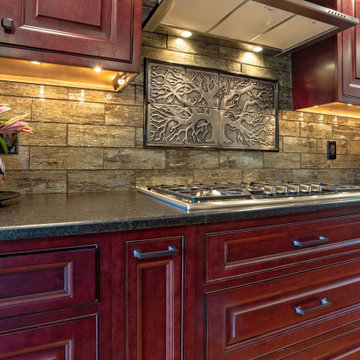
Main Line Kitchen Design’s unique business model allows our customers to work with the most experienced designers and get the most competitive kitchen cabinet pricing.
How does Main Line Kitchen Design offer the best designs along with the most competitive kitchen cabinet pricing? We are a more modern and cost effective business model. We are a kitchen cabinet dealer and design team that carries the highest quality kitchen cabinetry, is experienced, convenient, and reasonable priced. Our five award winning designers work by appointment only, with pre-qualified customers, and only on complete kitchen renovations.
Our designers are some of the most experienced and award winning kitchen designers in the Delaware Valley. We design with and sell 8 nationally distributed cabinet lines. Cabinet pricing is slightly less than major home centers for semi-custom cabinet lines, and significantly less than traditional showrooms for custom cabinet lines.
After discussing your kitchen on the phone, first appointments always take place in your home, where we discuss and measure your kitchen. Subsequent appointments usually take place in one of our offices and selection centers where our customers consider and modify 3D designs on flat screen TV’s. We can also bring sample doors and finishes to your home and make design changes on our laptops in 20-20 CAD with you, in your own kitchen.
Call today! We can estimate your kitchen project from soup to nuts in a 15 minute phone call and you can find out why we get the best reviews on the internet. We look forward to working with you.
As our company tag line says:
“The world of kitchen design is changing…”
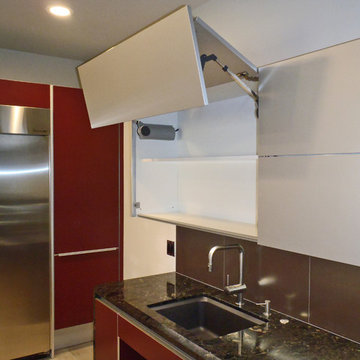
Universal Design in a sleek, new Poggenpohl kitchen. Many features of Universal Design are not obvious to the eye but definitely noticeable to the user, and in a very good way. These features make the kitchen friendly for most people to use whether it be the owner, the family or guests.
There are LED lights recessed under the aluminum door wall cabinets. The wall cabinet doors lift up with the push of the door and close with the push of a button.
Cabinetry: Poggenpohl, Counters: Black Beauty, Fixtures: Grohe and Blanco, Flooring: Porcelain Wood, Appliances: Thermador, GE Monogram, Bosch, U-Line and Fisher-Paykel, Designer: Michelle Turner, UDCP and Brian Rigney, Builder: BY DESIGN Builders
Kitchen with Red Cabinets and Porcelain Splashback Design Ideas
4