Kitchen with Red Cabinets and Porcelain Splashback Design Ideas
Refine by:
Budget
Sort by:Popular Today
81 - 100 of 204 photos
Item 1 of 3
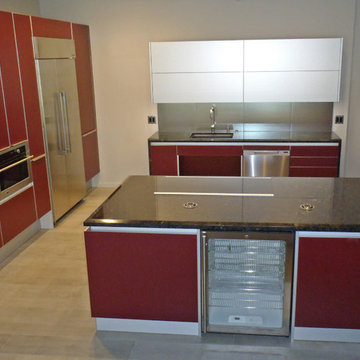
Universal Design in a sleek, new Poggenpohl kitchen. Many features of Universal Design are not obvious to the eye but definitely noticeable to the user, and in a very good way. These features make the kitchen friendly for most people to use whether it be the owner, the family or guests.
The sink has an open area underneath for a chair or a wheelchair. There are LED lights recessed under the aluminum door wall cabinets. the wall cabinet doors lift up with the push of the door and close with the push of a button.
Cabinetry: Poggenpohl, Counters: Black Beauty, Fixtures: Grohe and Blanco, Flooring: Porcelain Wood, Appliances: Thermador, GE Monogram, Bosch, U-Line and Fisher-Paykel, Designer: Michelle Turner, UDCP and Brian Rigney, Builder: BY DESIGN Builders
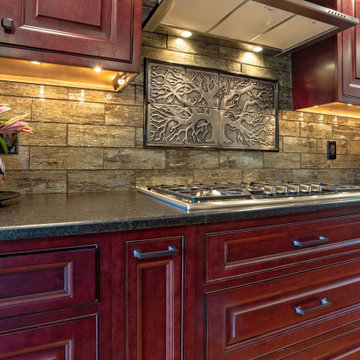
Main Line Kitchen Design’s unique business model allows our customers to work with the most experienced designers and get the most competitive kitchen cabinet pricing.
How does Main Line Kitchen Design offer the best designs along with the most competitive kitchen cabinet pricing? We are a more modern and cost effective business model. We are a kitchen cabinet dealer and design team that carries the highest quality kitchen cabinetry, is experienced, convenient, and reasonable priced. Our five award winning designers work by appointment only, with pre-qualified customers, and only on complete kitchen renovations.
Our designers are some of the most experienced and award winning kitchen designers in the Delaware Valley. We design with and sell 8 nationally distributed cabinet lines. Cabinet pricing is slightly less than major home centers for semi-custom cabinet lines, and significantly less than traditional showrooms for custom cabinet lines.
After discussing your kitchen on the phone, first appointments always take place in your home, where we discuss and measure your kitchen. Subsequent appointments usually take place in one of our offices and selection centers where our customers consider and modify 3D designs on flat screen TV’s. We can also bring sample doors and finishes to your home and make design changes on our laptops in 20-20 CAD with you, in your own kitchen.
Call today! We can estimate your kitchen project from soup to nuts in a 15 minute phone call and you can find out why we get the best reviews on the internet. We look forward to working with you.
As our company tag line says:
“The world of kitchen design is changing…”
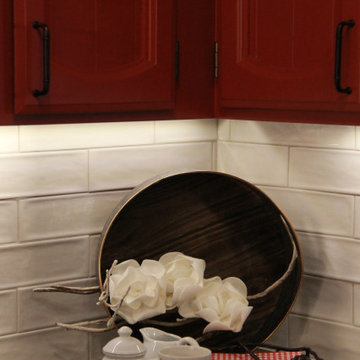
This darling updated kitchen replaced it's old Corian counters with beautiful quartz, 36" over sized sink, 3x12 dimensional subway tile and added a splash of color by painting the old oak cabinets barn red.
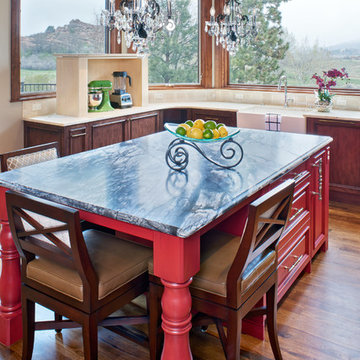
In this kitchen we wanted to get A LOT of appliances into spaces, along with seating for 7, two sinks, etc. And make it look open with few upper cabinets so as not to block the views. Done! We used a television lift mechanism to lift the heavy small appliances out of the cabinet rather than make the homeowner bend and lift it out. When not in use, it lowers into the cabinet and is out of sight.
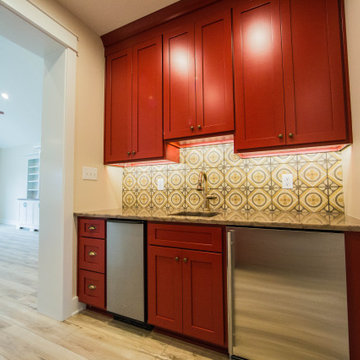
The Butler's Pantry provides a dedicated areas for preparing food and drinks, perfect for families that entertain.
Mid-sized traditional single-wall kitchen pantry in Indianapolis with an undermount sink, recessed-panel cabinets, red cabinets, granite benchtops, multi-coloured splashback, porcelain splashback, medium hardwood floors, brown floor and multi-coloured benchtop.
Mid-sized traditional single-wall kitchen pantry in Indianapolis with an undermount sink, recessed-panel cabinets, red cabinets, granite benchtops, multi-coloured splashback, porcelain splashback, medium hardwood floors, brown floor and multi-coloured benchtop.
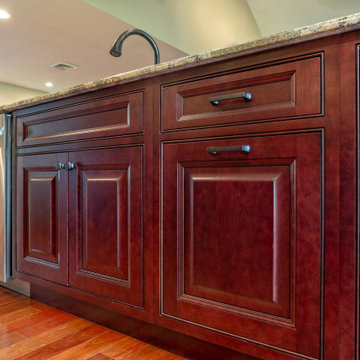
Main Line Kitchen Design’s unique business model allows our customers to work with the most experienced designers and get the most competitive kitchen cabinet pricing.
How does Main Line Kitchen Design offer the best designs along with the most competitive kitchen cabinet pricing? We are a more modern and cost effective business model. We are a kitchen cabinet dealer and design team that carries the highest quality kitchen cabinetry, is experienced, convenient, and reasonable priced. Our five award winning designers work by appointment only, with pre-qualified customers, and only on complete kitchen renovations.
Our designers are some of the most experienced and award winning kitchen designers in the Delaware Valley. We design with and sell 8 nationally distributed cabinet lines. Cabinet pricing is slightly less than major home centers for semi-custom cabinet lines, and significantly less than traditional showrooms for custom cabinet lines.
After discussing your kitchen on the phone, first appointments always take place in your home, where we discuss and measure your kitchen. Subsequent appointments usually take place in one of our offices and selection centers where our customers consider and modify 3D designs on flat screen TV’s. We can also bring sample doors and finishes to your home and make design changes on our laptops in 20-20 CAD with you, in your own kitchen.
Call today! We can estimate your kitchen project from soup to nuts in a 15 minute phone call and you can find out why we get the best reviews on the internet. We look forward to working with you.
As our company tag line says:
“The world of kitchen design is changing…”
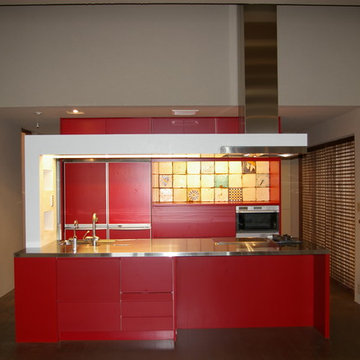
カウンタートップも1.2mmのステンレス。突き当たりの壁面に配置された絵タイルが奥様の美意識を物語っている。
Mid-sized contemporary single-wall eat-in kitchen in Tokyo with an undermount sink, flat-panel cabinets, red cabinets, stainless steel benchtops, multi-coloured splashback, porcelain splashback, panelled appliances, medium hardwood floors and with island.
Mid-sized contemporary single-wall eat-in kitchen in Tokyo with an undermount sink, flat-panel cabinets, red cabinets, stainless steel benchtops, multi-coloured splashback, porcelain splashback, panelled appliances, medium hardwood floors and with island.
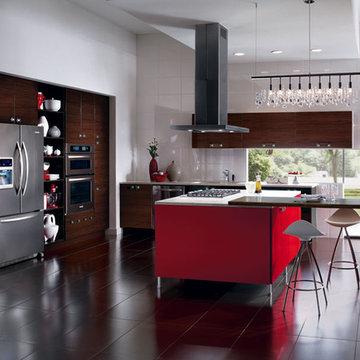
kitchen Craft
Inspiration for a large contemporary l-shaped eat-in kitchen in Toronto with an undermount sink, flat-panel cabinets, red cabinets, white splashback, porcelain splashback, stainless steel appliances, with island and brown floor.
Inspiration for a large contemporary l-shaped eat-in kitchen in Toronto with an undermount sink, flat-panel cabinets, red cabinets, white splashback, porcelain splashback, stainless steel appliances, with island and brown floor.
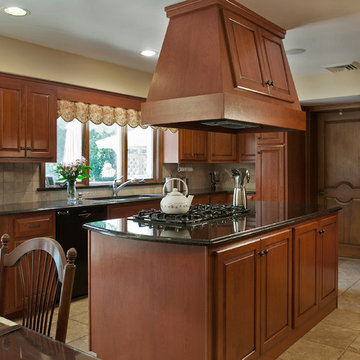
Cherry. Classic raised panel. Uba tuba Granite
Large transitional l-shaped eat-in kitchen in Philadelphia with a single-bowl sink, raised-panel cabinets, red cabinets, granite benchtops, beige splashback, porcelain splashback, stainless steel appliances, porcelain floors, with island and beige floor.
Large transitional l-shaped eat-in kitchen in Philadelphia with a single-bowl sink, raised-panel cabinets, red cabinets, granite benchtops, beige splashback, porcelain splashback, stainless steel appliances, porcelain floors, with island and beige floor.
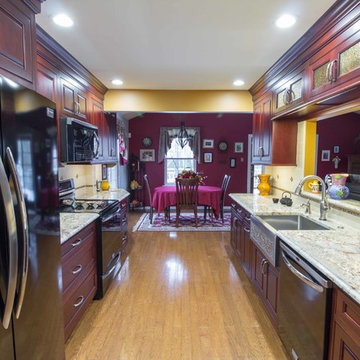
Inspiration for a traditional kitchen in Philadelphia with a farmhouse sink, raised-panel cabinets, red cabinets, granite benchtops, beige splashback, porcelain splashback, black appliances and light hardwood floors.
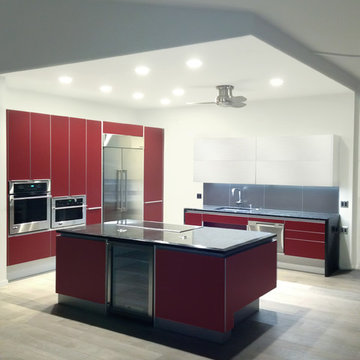
European style Poggenpohl kitchen offers a roomy island with induction cooktop and beverage refrigerator, wet wall with single dish drawer, Grohe fixtures and lift-up cabinet doors, and full-height wall including refrigeration, ovens and plenty of pantry space. All drawers and lift-up doors open at a gentle touch due to the Servo-drive installation. The lift-up doors may be lowered manually or with the touch of a recessed button. The roomy kitchen includes many Universal Design features like wide paths, dimmable lighting, roll-up cooktop and sink area, dish drawer, automatic drawer openers, pull-down shelves, pull-out pantries, and taller toe kick areas.
Photo Credit: Michelle Turner, UDCP
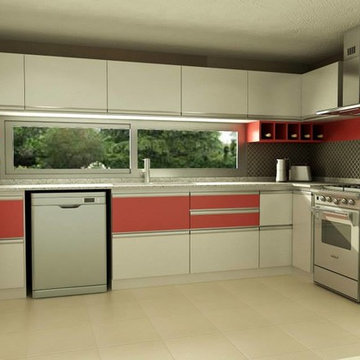
francisco peralta
Design ideas for a mid-sized contemporary u-shaped open plan kitchen in Other with a double-bowl sink, flat-panel cabinets, red cabinets, granite benchtops, black splashback, porcelain splashback, stainless steel appliances, porcelain floors and no island.
Design ideas for a mid-sized contemporary u-shaped open plan kitchen in Other with a double-bowl sink, flat-panel cabinets, red cabinets, granite benchtops, black splashback, porcelain splashback, stainless steel appliances, porcelain floors and no island.
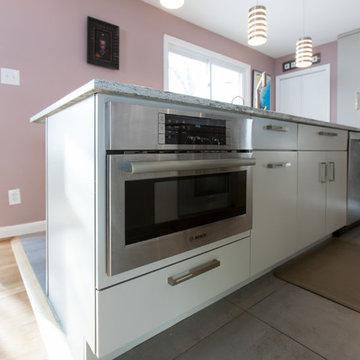
Dura Supreme Bria Flanking Red Garnet Cabinets
Photography by Jason Weil
Design ideas for a mid-sized contemporary galley eat-in kitchen in DC Metro with an integrated sink, flat-panel cabinets, red cabinets, quartz benchtops, white splashback, porcelain splashback, stainless steel appliances, ceramic floors, with island and grey floor.
Design ideas for a mid-sized contemporary galley eat-in kitchen in DC Metro with an integrated sink, flat-panel cabinets, red cabinets, quartz benchtops, white splashback, porcelain splashback, stainless steel appliances, ceramic floors, with island and grey floor.
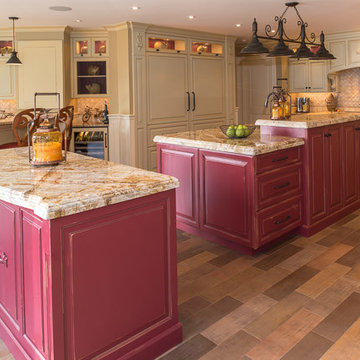
Photo by Patricia Burke
Design ideas for a traditional u-shaped eat-in kitchen in New York with an undermount sink, recessed-panel cabinets, red cabinets, marble benchtops, beige splashback, porcelain splashback and stainless steel appliances.
Design ideas for a traditional u-shaped eat-in kitchen in New York with an undermount sink, recessed-panel cabinets, red cabinets, marble benchtops, beige splashback, porcelain splashback and stainless steel appliances.
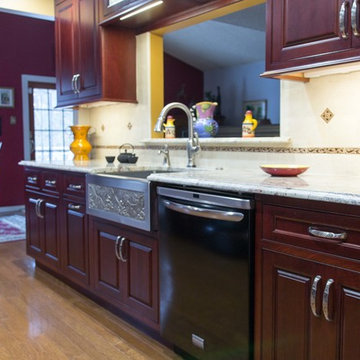
Traditional kitchen in Philadelphia with a farmhouse sink, raised-panel cabinets, red cabinets, granite benchtops, beige splashback, porcelain splashback, black appliances and light hardwood floors.
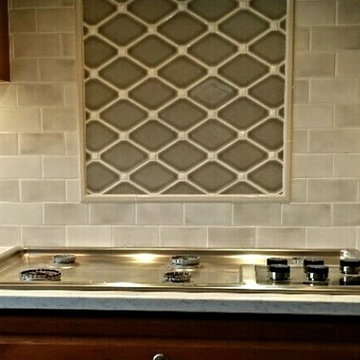
GRZ Medley 2 x 5 Subway Tile - Grey
This is an example of a large traditional l-shaped eat-in kitchen in Bridgeport with an undermount sink, recessed-panel cabinets, red cabinets, quartzite benchtops, grey splashback, porcelain splashback, stainless steel appliances, porcelain floors and with island.
This is an example of a large traditional l-shaped eat-in kitchen in Bridgeport with an undermount sink, recessed-panel cabinets, red cabinets, quartzite benchtops, grey splashback, porcelain splashback, stainless steel appliances, porcelain floors and with island.
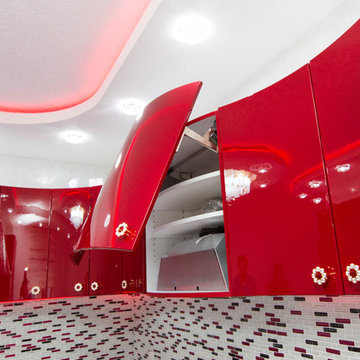
A red version of the kitchen Bella for a customer.
This is an example of an expansive modern l-shaped separate kitchen in Other with an undermount sink, red cabinets, granite benchtops, grey splashback, porcelain splashback, black appliances, porcelain floors and no island.
This is an example of an expansive modern l-shaped separate kitchen in Other with an undermount sink, red cabinets, granite benchtops, grey splashback, porcelain splashback, black appliances, porcelain floors and no island.
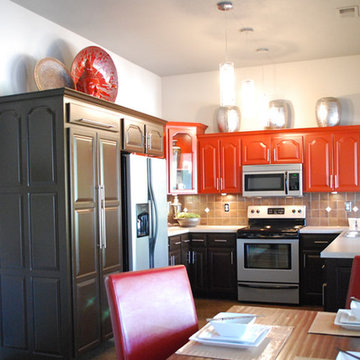
Photo of a mid-sized contemporary l-shaped eat-in kitchen in Kansas City with red cabinets, laminate benchtops, porcelain splashback and concrete floors.
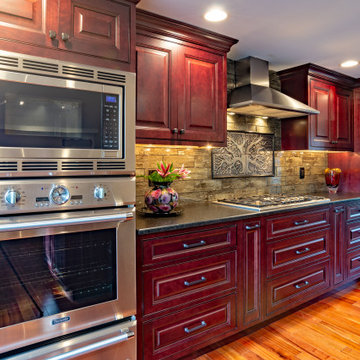
Main Line Kitchen Design’s unique business model allows our customers to work with the most experienced designers and get the most competitive kitchen cabinet pricing.
How does Main Line Kitchen Design offer the best designs along with the most competitive kitchen cabinet pricing? We are a more modern and cost effective business model. We are a kitchen cabinet dealer and design team that carries the highest quality kitchen cabinetry, is experienced, convenient, and reasonable priced. Our five award winning designers work by appointment only, with pre-qualified customers, and only on complete kitchen renovations.
Our designers are some of the most experienced and award winning kitchen designers in the Delaware Valley. We design with and sell 8 nationally distributed cabinet lines. Cabinet pricing is slightly less than major home centers for semi-custom cabinet lines, and significantly less than traditional showrooms for custom cabinet lines.
After discussing your kitchen on the phone, first appointments always take place in your home, where we discuss and measure your kitchen. Subsequent appointments usually take place in one of our offices and selection centers where our customers consider and modify 3D designs on flat screen TV’s. We can also bring sample doors and finishes to your home and make design changes on our laptops in 20-20 CAD with you, in your own kitchen.
Call today! We can estimate your kitchen project from soup to nuts in a 15 minute phone call and you can find out why we get the best reviews on the internet. We look forward to working with you.
As our company tag line says:
“The world of kitchen design is changing…”
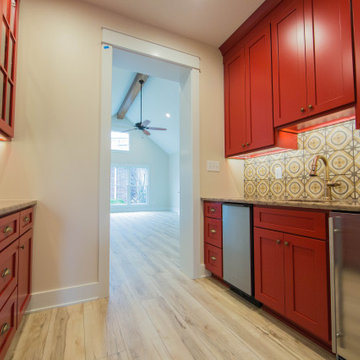
The Butler's Pantry is located between the family room and kitchen making it perfectly located for entertaining.
Inspiration for a large traditional galley kitchen pantry in Indianapolis with an undermount sink, recessed-panel cabinets, red cabinets, granite benchtops, multi-coloured splashback, porcelain splashback, stainless steel appliances, medium hardwood floors, brown floor and multi-coloured benchtop.
Inspiration for a large traditional galley kitchen pantry in Indianapolis with an undermount sink, recessed-panel cabinets, red cabinets, granite benchtops, multi-coloured splashback, porcelain splashback, stainless steel appliances, medium hardwood floors, brown floor and multi-coloured benchtop.
Kitchen with Red Cabinets and Porcelain Splashback Design Ideas
5