Kitchen with Red Cabinets and Purple Cabinets Design Ideas
Refine by:
Budget
Sort by:Popular Today
61 - 80 of 5,592 photos
Item 1 of 3
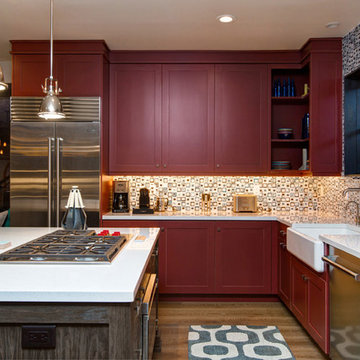
Design ideas for a mid-sized transitional l-shaped kitchen in Salt Lake City with a farmhouse sink, quartzite benchtops, stainless steel appliances, medium hardwood floors, with island, shaker cabinets, red cabinets, multi-coloured splashback, glass tile splashback and brown floor.
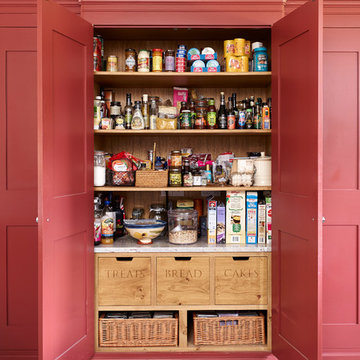
Design ideas for a country kitchen pantry in Other with recessed-panel cabinets and red cabinets.
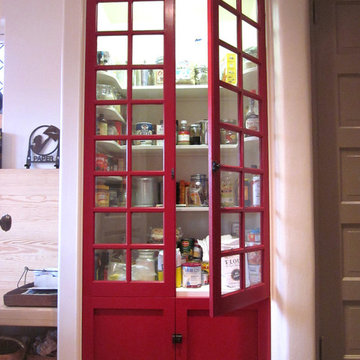
Photo by Emily Fisher, Rock Paper Hammer
Modern kitchen pantry in Louisville with shaker cabinets and red cabinets.
Modern kitchen pantry in Louisville with shaker cabinets and red cabinets.
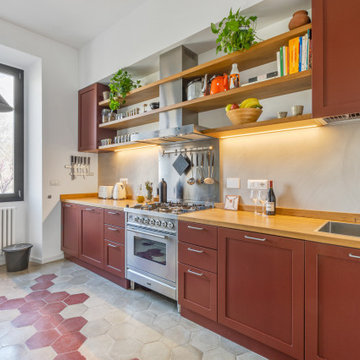
This is an example of a large contemporary single-wall eat-in kitchen in Rome with a drop-in sink, recessed-panel cabinets, red cabinets, wood benchtops, grey splashback and cement tiles.
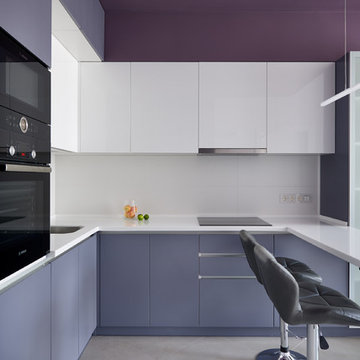
ЖК Филиград. Кухня-гостиная в современном стиле, редкий случай когда почти все сделали по проекту.
Photo of a mid-sized contemporary u-shaped kitchen in Moscow with a single-bowl sink, flat-panel cabinets, purple cabinets, white splashback, black appliances, a peninsula, grey floor and white benchtop.
Photo of a mid-sized contemporary u-shaped kitchen in Moscow with a single-bowl sink, flat-panel cabinets, purple cabinets, white splashback, black appliances, a peninsula, grey floor and white benchtop.
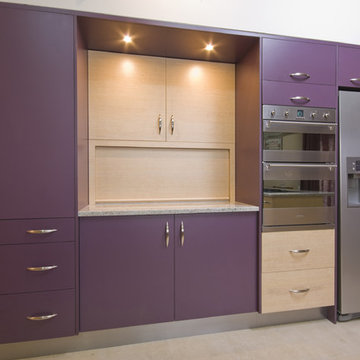
This is an example of a mid-sized modern u-shaped open plan kitchen in Sydney with flat-panel cabinets, purple cabinets, granite benchtops, stainless steel appliances, ceramic floors, no island and beige floor.
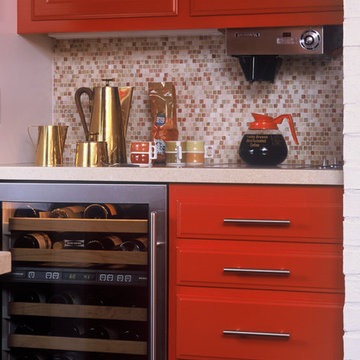
Photo of a mid-sized eclectic l-shaped kitchen in Los Angeles with a drop-in sink, raised-panel cabinets, red cabinets, wood benchtops, red splashback, mosaic tile splashback, stainless steel appliances and with island.
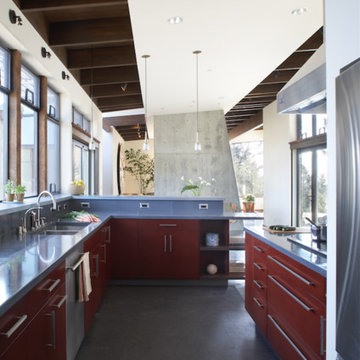
© Photography by M. Kibbey
Photo of a mid-sized contemporary galley separate kitchen in San Francisco with a double-bowl sink, red cabinets, stainless steel appliances, no island, concrete benchtops, flat-panel cabinets, concrete floors and black floor.
Photo of a mid-sized contemporary galley separate kitchen in San Francisco with a double-bowl sink, red cabinets, stainless steel appliances, no island, concrete benchtops, flat-panel cabinets, concrete floors and black floor.
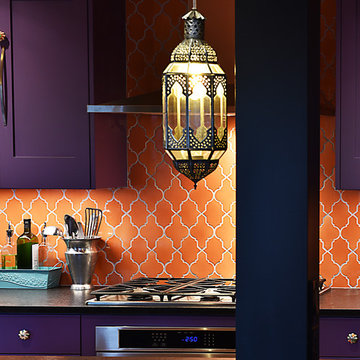
Cabin 40 Images
Design ideas for a large eclectic galley eat-in kitchen in Portland with an undermount sink, shaker cabinets, purple cabinets, solid surface benchtops, orange splashback, ceramic splashback, stainless steel appliances, light hardwood floors and with island.
Design ideas for a large eclectic galley eat-in kitchen in Portland with an undermount sink, shaker cabinets, purple cabinets, solid surface benchtops, orange splashback, ceramic splashback, stainless steel appliances, light hardwood floors and with island.
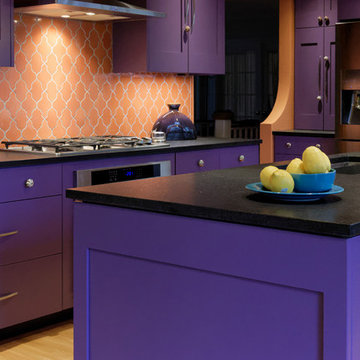
Cabin 40 Images
Photo of a large eclectic galley eat-in kitchen in Portland with an undermount sink, shaker cabinets, purple cabinets, solid surface benchtops, orange splashback, ceramic splashback, stainless steel appliances, light hardwood floors and with island.
Photo of a large eclectic galley eat-in kitchen in Portland with an undermount sink, shaker cabinets, purple cabinets, solid surface benchtops, orange splashback, ceramic splashback, stainless steel appliances, light hardwood floors and with island.
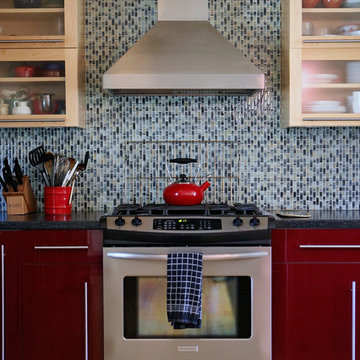
Studio Laguna Photography
This is an example of a mid-sized industrial l-shaped open plan kitchen in Minneapolis with glass-front cabinets, red cabinets, granite benchtops, multi-coloured splashback, glass tile splashback, stainless steel appliances, light hardwood floors and with island.
This is an example of a mid-sized industrial l-shaped open plan kitchen in Minneapolis with glass-front cabinets, red cabinets, granite benchtops, multi-coloured splashback, glass tile splashback, stainless steel appliances, light hardwood floors and with island.
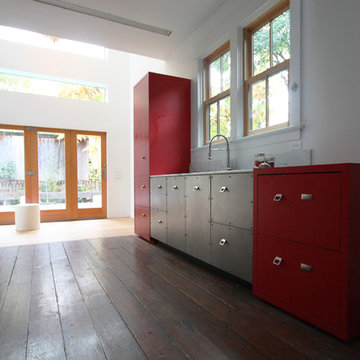
Industrial galley open plan kitchen in Portland with flat-panel cabinets, red cabinets, white splashback, stainless steel appliances, an undermount sink and medium hardwood floors.
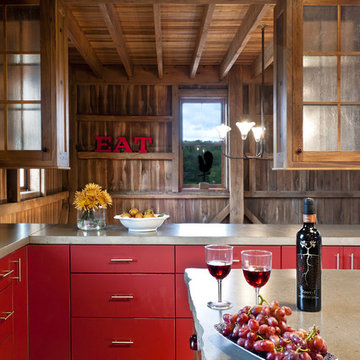
This project salvages a historic German-style bank barn that fell into serious decay and readapts it into a private family entertainment space. The barn had to be straightened, stabilized, and moved to a new location off the road as required by local zoning. Design plans maintain the integrity of the bank barn and reuses lumber. The traditional details juxtapose modern amenities including two bedrooms, two loft-style dayrooms, a large kitchen for entertaining, dining room, and family room with stone fireplace. Finishes are exposed throughout. A highlight is a two-level porch: one covered, one screened. The backside of the barn provides privacy and the perfect place to relax and enjoy full, unobstructed views of the property.
Photos by Cesar Lujan
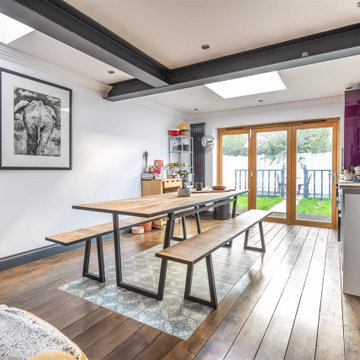
Design ideas for an eclectic single-wall eat-in kitchen in London with a farmhouse sink, glass-front cabinets, purple cabinets, wood benchtops, grey splashback, porcelain splashback, stainless steel appliances, medium hardwood floors, no island and exposed beam.
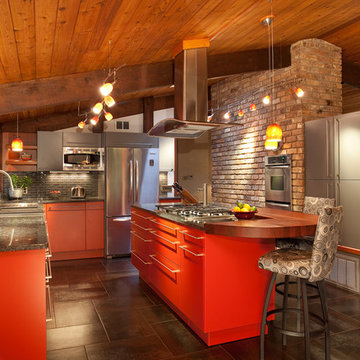
Michael Zirkle
This is an example of a mid-sized contemporary u-shaped eat-in kitchen in Raleigh with flat-panel cabinets, red cabinets, grey splashback, stainless steel appliances, with island, granite benchtops, a double-bowl sink, matchstick tile splashback, ceramic floors and brown floor.
This is an example of a mid-sized contemporary u-shaped eat-in kitchen in Raleigh with flat-panel cabinets, red cabinets, grey splashback, stainless steel appliances, with island, granite benchtops, a double-bowl sink, matchstick tile splashback, ceramic floors and brown floor.
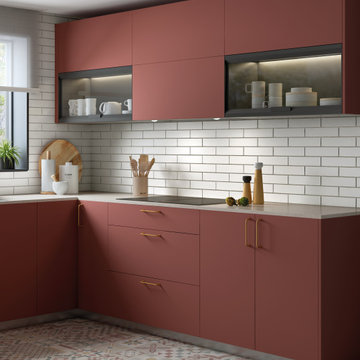
Cuisine contemporaine à petit budget pour un appartement locatif
Design ideas for a mid-sized contemporary l-shaped eat-in kitchen in Montpellier with a single-bowl sink, recessed-panel cabinets, red cabinets, laminate benchtops, beige splashback, porcelain splashback, black appliances, cement tiles, no island, multi-coloured floor and beige benchtop.
Design ideas for a mid-sized contemporary l-shaped eat-in kitchen in Montpellier with a single-bowl sink, recessed-panel cabinets, red cabinets, laminate benchtops, beige splashback, porcelain splashback, black appliances, cement tiles, no island, multi-coloured floor and beige benchtop.
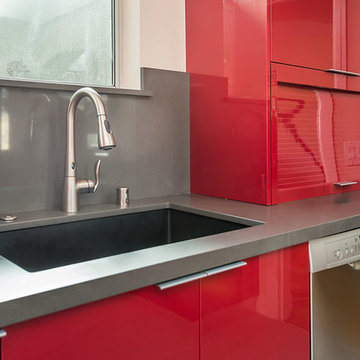
Detail of sink and countertops. Photography by Olga Soboleva.
Photo of a mid-sized contemporary u-shaped eat-in kitchen in San Francisco with an undermount sink, flat-panel cabinets, red cabinets, quartz benchtops, grey splashback, stainless steel appliances, travertine splashback, linoleum floors, a peninsula and grey floor.
Photo of a mid-sized contemporary u-shaped eat-in kitchen in San Francisco with an undermount sink, flat-panel cabinets, red cabinets, quartz benchtops, grey splashback, stainless steel appliances, travertine splashback, linoleum floors, a peninsula and grey floor.
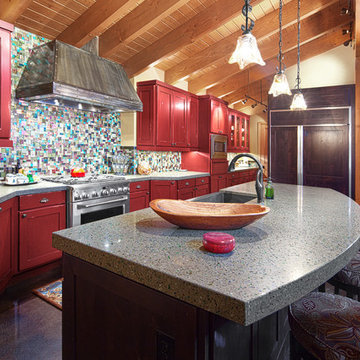
This home is a cutting edge design from floor to ceiling. The open trusses and gorgeous wood tones fill the home with light and warmth, especially since everything in the home is reflecting off the gorgeous black polished concrete floor.
As a material for use in the home, concrete is top notch. As the longest lasting flooring solution available concrete’s durability can’t be beaten. It’s cost effective, gorgeous, long lasting and let’s not forget the possibility of ambient heat! There is truly nothing like the feeling of a heated bathroom floor warm against your socks in the morning.
Good design is easy to come by, but great design requires a whole package, bigger picture mentality. The Cabin on Lake Wentachee is definitely the whole package from top to bottom. Polished concrete is the new cutting edge of architectural design, and Gelotte Hommas Drivdahl has proven just how stunning the results can be.
Photographs by Taylor Grant Photography
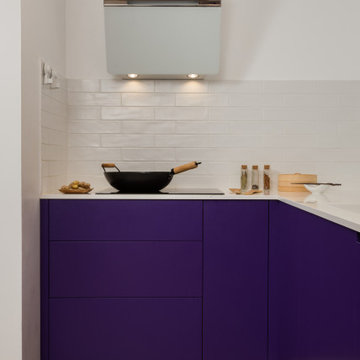
Design ideas for a mid-sized contemporary l-shaped open plan kitchen in Other with an undermount sink, flat-panel cabinets, purple cabinets, quartzite benchtops, white splashback, subway tile splashback, black appliances, porcelain floors, no island, brown floor and white benchtop.
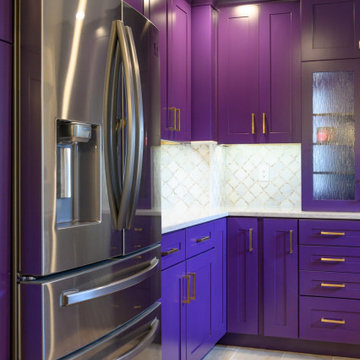
A custom designed kitchen for a client who loves purple.
Inspiration for a small u-shaped kitchen in Other with purple cabinets, quartz benchtops, marble splashback, porcelain floors and with island.
Inspiration for a small u-shaped kitchen in Other with purple cabinets, quartz benchtops, marble splashback, porcelain floors and with island.
Kitchen with Red Cabinets and Purple Cabinets Design Ideas
4