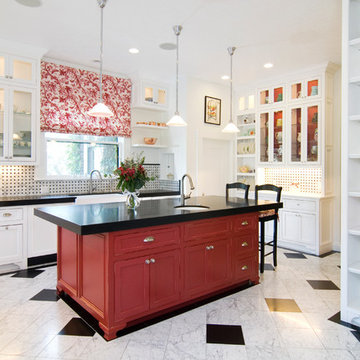Kitchen with Red Cabinets Design Ideas
Refine by:
Budget
Sort by:Popular Today
41 - 60 of 931 photos
Item 1 of 3
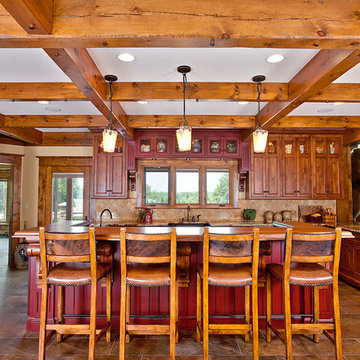
KCJ Studios
Inspiration for a country l-shaped kitchen in Other with an undermount sink, recessed-panel cabinets, red cabinets, beige splashback, with island and brown floor.
Inspiration for a country l-shaped kitchen in Other with an undermount sink, recessed-panel cabinets, red cabinets, beige splashback, with island and brown floor.
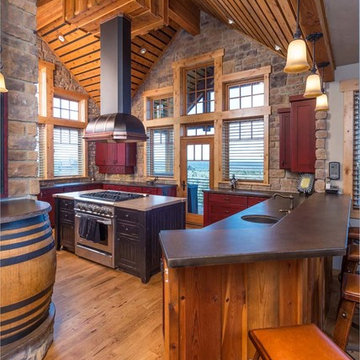
Chandler Photography
Design ideas for a large country u-shaped kitchen in Other with red cabinets, stainless steel appliances, medium hardwood floors, shaker cabinets, solid surface benchtops, brown splashback, stone tile splashback and with island.
Design ideas for a large country u-shaped kitchen in Other with red cabinets, stainless steel appliances, medium hardwood floors, shaker cabinets, solid surface benchtops, brown splashback, stone tile splashback and with island.
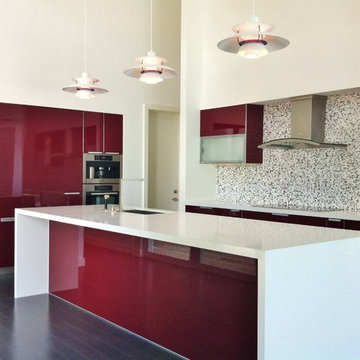
Inspiration for a contemporary kitchen in Miami with mosaic tile splashback, multi-coloured splashback, flat-panel cabinets, red cabinets and an undermount sink.
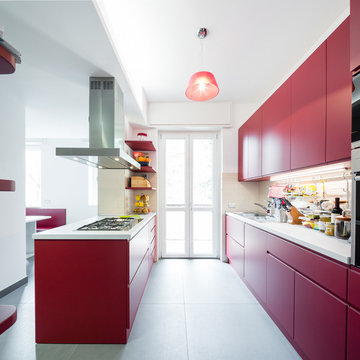
ph. Marco Curatolo
This is an example of a large contemporary single-wall open plan kitchen in Milan with a drop-in sink, flat-panel cabinets, red cabinets, solid surface benchtops, white splashback, stainless steel appliances and a peninsula.
This is an example of a large contemporary single-wall open plan kitchen in Milan with a drop-in sink, flat-panel cabinets, red cabinets, solid surface benchtops, white splashback, stainless steel appliances and a peninsula.
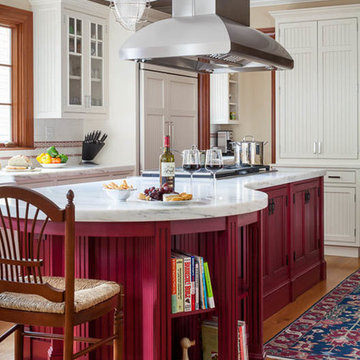
Greg Premru Photography, Inc.
This is an example of a traditional eat-in kitchen in Boston with a farmhouse sink, beaded inset cabinets, red cabinets, marble benchtops, white splashback, stone slab splashback, panelled appliances, medium hardwood floors and with island.
This is an example of a traditional eat-in kitchen in Boston with a farmhouse sink, beaded inset cabinets, red cabinets, marble benchtops, white splashback, stone slab splashback, panelled appliances, medium hardwood floors and with island.
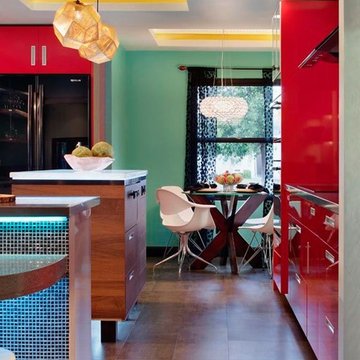
KW Designs transformed an overdone space into a modern and energetic kitchen.
Chipper Hatter Architectural Photography
Photo of a large modern u-shaped open plan kitchen in San Diego with flat-panel cabinets, red cabinets, granite benchtops, red splashback, mosaic tile splashback, black appliances and with island.
Photo of a large modern u-shaped open plan kitchen in San Diego with flat-panel cabinets, red cabinets, granite benchtops, red splashback, mosaic tile splashback, black appliances and with island.
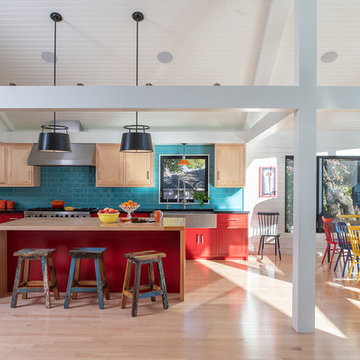
Scott Amundson Photography
Eclectic l-shaped eat-in kitchen in Minneapolis with a farmhouse sink, shaker cabinets, red cabinets, wood benchtops, blue splashback, stainless steel appliances, light hardwood floors, with island, beige floor and beige benchtop.
Eclectic l-shaped eat-in kitchen in Minneapolis with a farmhouse sink, shaker cabinets, red cabinets, wood benchtops, blue splashback, stainless steel appliances, light hardwood floors, with island, beige floor and beige benchtop.
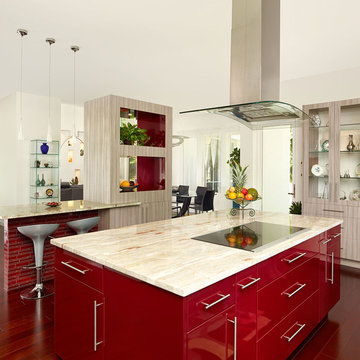
Design ideas for a large contemporary single-wall open plan kitchen in Charleston with flat-panel cabinets, granite benchtops, dark hardwood floors, multiple islands, red cabinets, brown floor and beige benchtop.
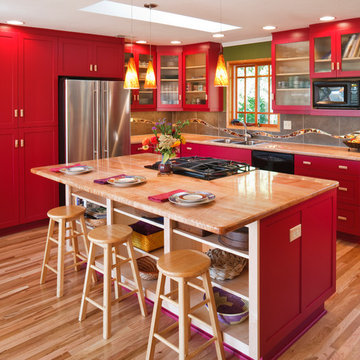
Who wouldn't want to hang out in this vibrant kitchen morning, noon, night and snack time? This rivetingly colorful kitchen never fails to wow. Appetite stimulating red cabinets feature wood knobs and pulls. There's island seating as well as a breakfast nook with a view and ample bench seating with extra storage. The custom maple countertops are polished on the sink side of the kitchen but unpolished on the kitchen island. Kitchen features multi layered lighting including cans, undercabinet, pendant and natural. Photos by Terry Poe Photography.
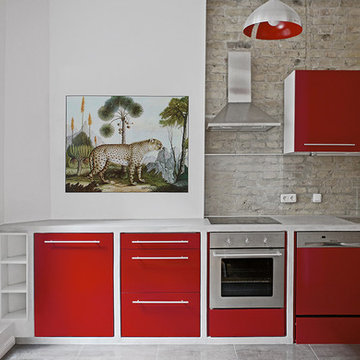
Photo by Manuela Conti
This is an example of a mid-sized eclectic single-wall kitchen in Berlin with a drop-in sink, flat-panel cabinets, red cabinets, concrete benchtops, brown splashback, glass sheet splashback and stainless steel appliances.
This is an example of a mid-sized eclectic single-wall kitchen in Berlin with a drop-in sink, flat-panel cabinets, red cabinets, concrete benchtops, brown splashback, glass sheet splashback and stainless steel appliances.
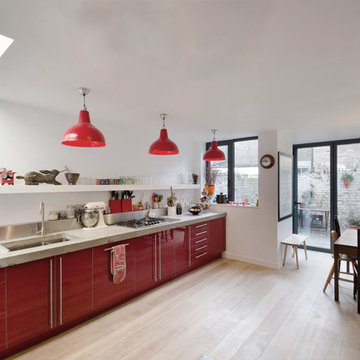
Inspiration for a mid-sized contemporary single-wall eat-in kitchen in London with a double-bowl sink, red cabinets, concrete benchtops, metallic splashback, stainless steel appliances and no island.
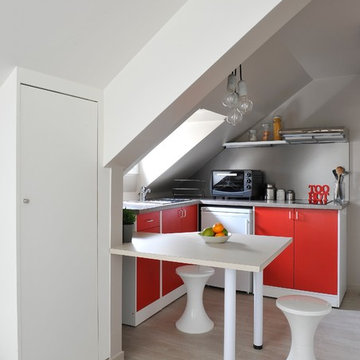
Création d’un studio étudiant par la réunion de deux chambres de bonne, au dernier étage sous combles, dans un immeuble haussmannien rue de Rivoli. L’espace exigüe, tout en longueur et presque entièrement sous pente est agencé afin d’en faire un logement confortable et fonctionnel. Une rénovation complète du lieu a été réalisée : réfection totale du sol, réalisation d'une isolation thermique des combles via de nouveaux isolants performants, création d’une salle de bain avec wc, création d’une cuisine comprenant de nombreux rangements, conception d’éléments de mobilier sur mesure optimisant l’espace.
Crédits photos Antonio Duarte
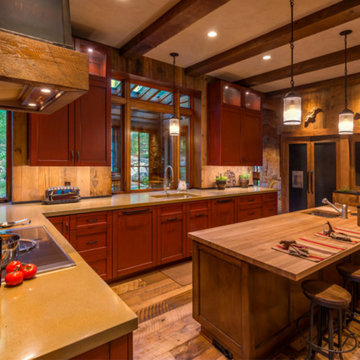
Custom red cabinetry and a reclaimed wood back splash highlight this rustic yet modern ktchen.
Photography: VanceFox.com
Photo of a large country l-shaped eat-in kitchen in Other with an undermount sink, recessed-panel cabinets, red cabinets, timber splashback, panelled appliances and with island.
Photo of a large country l-shaped eat-in kitchen in Other with an undermount sink, recessed-panel cabinets, red cabinets, timber splashback, panelled appliances and with island.
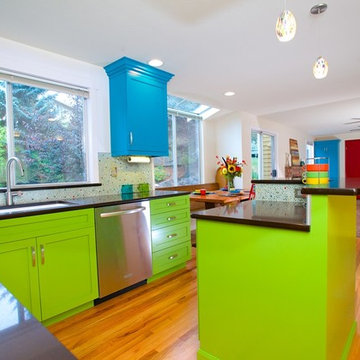
Base trim is colored to match cabinetry that extends to storage at far end of family room. Pendant lights are multi-colored to match cabinetry.
Design ideas for a mid-sized eclectic u-shaped kitchen pantry in Seattle with an undermount sink, recessed-panel cabinets, red cabinets, quartz benchtops, multi-coloured splashback, glass tile splashback, stainless steel appliances, medium hardwood floors, with island and brown floor.
Design ideas for a mid-sized eclectic u-shaped kitchen pantry in Seattle with an undermount sink, recessed-panel cabinets, red cabinets, quartz benchtops, multi-coloured splashback, glass tile splashback, stainless steel appliances, medium hardwood floors, with island and brown floor.
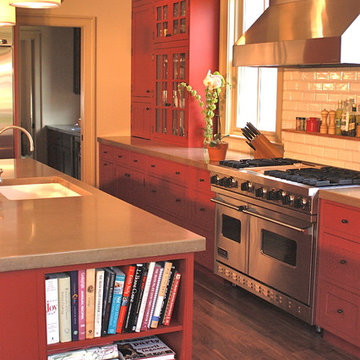
Even interior designers need help when it comes to designing kitchen cabnetry. Lauren of Lauren Maggio Interiors solicited the help of RED PEPPER for layout and cabinetry design while she selected all of the finishes.
New Orleans classicism and modern color combine to create a warm family space. The kitchen, banquette and dinner table and family room are all one space so cabinets were made to look like furniture. The space must function for a young family of six, which it does, and must hide countertop appliances (behind the doors on the left) and be compatable with entertaining in the large open room. A butler's pantry and scheduling desk connect the kitchen to the dining room.
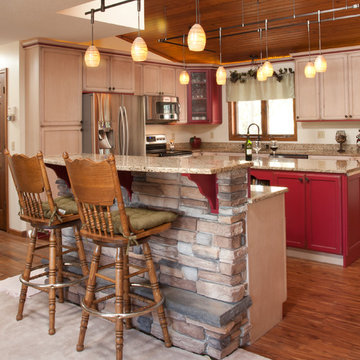
Photo of a large country l-shaped open plan kitchen in Minneapolis with an undermount sink, recessed-panel cabinets, red cabinets, granite benchtops, stainless steel appliances, medium hardwood floors and multiple islands.
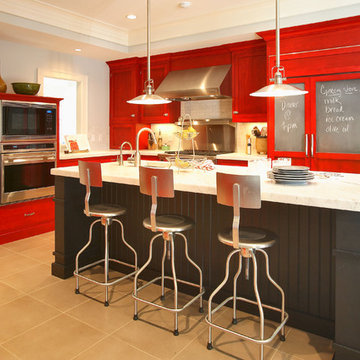
Mid-sized eclectic l-shaped kitchen in New York with stainless steel appliances, red cabinets, an undermount sink, shaker cabinets, marble benchtops, ceramic floors, with island, grey splashback, subway tile splashback and brown floor.
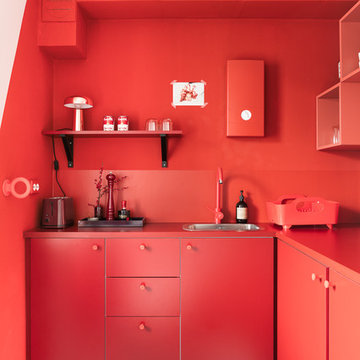
um das monochrome Konzept konsequent durchzuhalten wurden sogar der Durchlauferhitzer sowie die alten Steckdosen im selben Ton lackiert.
(fotografiert von Hejm Berlin)
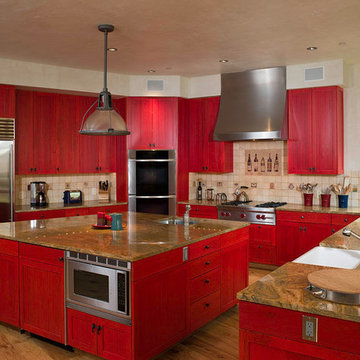
Shift-Architect, Telluride Co
This is an example of a large country u-shaped kitchen in Denver with an undermount sink, shaker cabinets, red cabinets, beige splashback, stainless steel appliances, medium hardwood floors, with island and stone tile splashback.
This is an example of a large country u-shaped kitchen in Denver with an undermount sink, shaker cabinets, red cabinets, beige splashback, stainless steel appliances, medium hardwood floors, with island and stone tile splashback.
Kitchen with Red Cabinets Design Ideas
3
