Kitchen with Red Floor and Grey Benchtop Design Ideas
Refine by:
Budget
Sort by:Popular Today
121 - 140 of 291 photos
Item 1 of 3
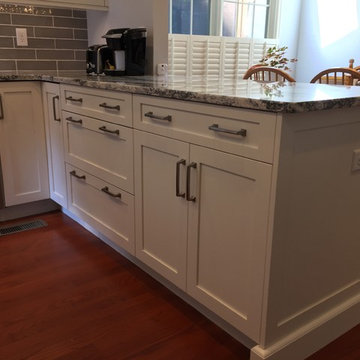
Transformation of an outdated 90' oak kitchen to a clean white & gray transitional show stopper. #annapolis #maryland #whitekitchen #kitchendesign #kitchen #kitchens #kitcheninspo #customdesign #gourmet #gourmetkitchen #cookskitchen #tile #tilebacksplash #subwaytile #quartz #quartzcountertops #designsbymatt #customhome #woodmode #nkba #formandfunction #beautiful #functional
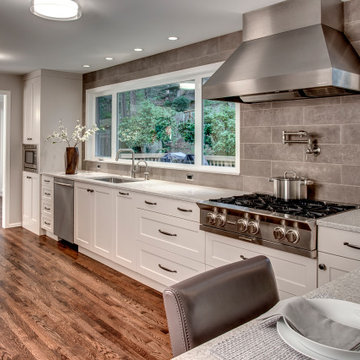
Design ideas for a large transitional l-shaped eat-in kitchen in Seattle with an undermount sink, recessed-panel cabinets, white cabinets, quartz benchtops, grey splashback, porcelain splashback, stainless steel appliances, medium hardwood floors, red floor and grey benchtop.
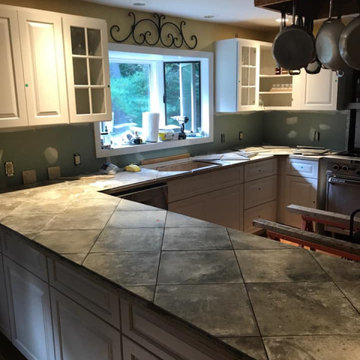
Mid-sized traditional u-shaped eat-in kitchen in Boston with a drop-in sink, shaker cabinets, white cabinets, tile benchtops, stainless steel appliances, terra-cotta floors, multiple islands, red floor and grey benchtop.
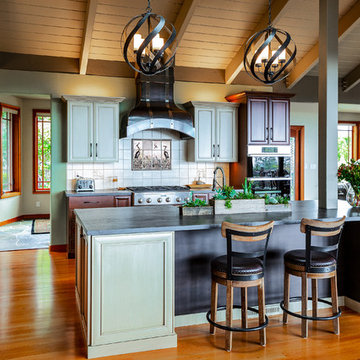
This home's existing kitchen completely lacked flow. It was pushed into the corner of a generous great room with sweeping mountain views. By making a slight change in size and location to one of two doorways that lead into the space, we allowed the newly designed kitchen to stretch out and make itself comfortable in the great room. The result is a stunning kitchen with wonderful flow and function. We delievered the client her dream kitchen in a way she never imagined possible!
PHOTOGRAPHY BY KATE FALCONER
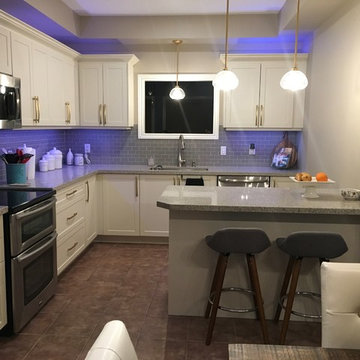
White and grey kitchen with gold hardware, and grey subway tile backsplash. White cabinets with grey countertops, stainless steal appliances, white walls and trim, and rustic red tile flooring.
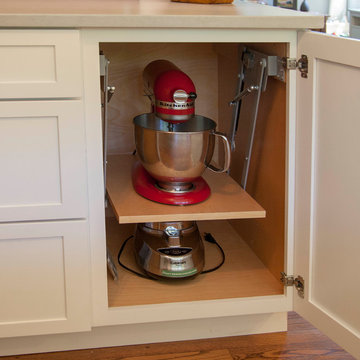
Inspiration for a mid-sized country l-shaped eat-in kitchen in New York with a farmhouse sink, shaker cabinets, white cabinets, quartz benchtops, white splashback, subway tile splashback, stainless steel appliances, medium hardwood floors, a peninsula, red floor and grey benchtop.
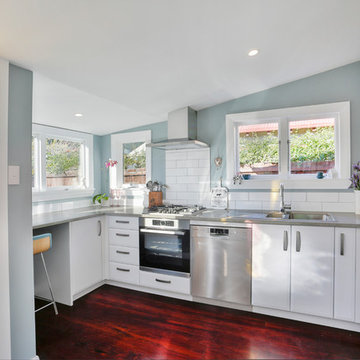
View of the raked ceiling and lean too ceiling showing different angles and the new back door which replaced an old window.
This is an example of a small traditional u-shaped kitchen in Christchurch with a double-bowl sink, raised-panel cabinets, grey cabinets, quartz benchtops, white splashback, ceramic splashback, stainless steel appliances, painted wood floors, no island, red floor and grey benchtop.
This is an example of a small traditional u-shaped kitchen in Christchurch with a double-bowl sink, raised-panel cabinets, grey cabinets, quartz benchtops, white splashback, ceramic splashback, stainless steel appliances, painted wood floors, no island, red floor and grey benchtop.
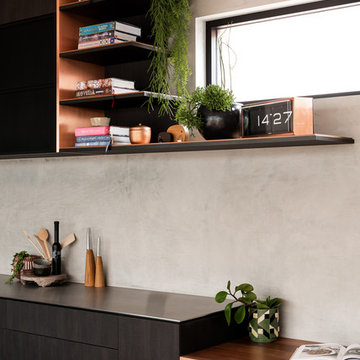
This is an example of a large industrial galley separate kitchen in Perth with an undermount sink, flat-panel cabinets, dark wood cabinets, concrete benchtops, grey splashback, stainless steel appliances, brick floors, with island, red floor and grey benchtop.
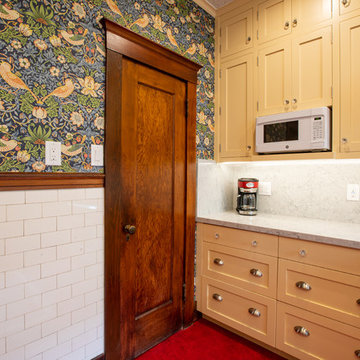
Photo of a mid-sized arts and crafts u-shaped kitchen pantry in San Francisco with an undermount sink, shaker cabinets, yellow cabinets, quartz benchtops, grey splashback, marble splashback, panelled appliances, linoleum floors, with island, red floor and grey benchtop.
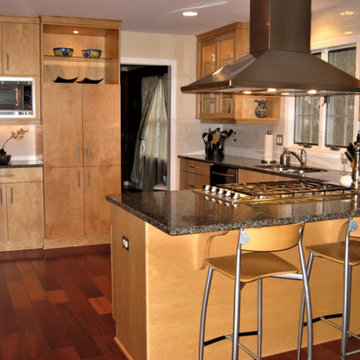
Design ideas for a mid-sized contemporary l-shaped separate kitchen in New York with a double-bowl sink, flat-panel cabinets, light wood cabinets, granite benchtops, white splashback, subway tile splashback, stainless steel appliances, dark hardwood floors, a peninsula, red floor and grey benchtop.
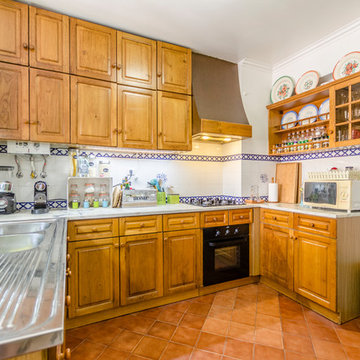
Photo of a mediterranean u-shaped kitchen in Other with a double-bowl sink, raised-panel cabinets, light wood cabinets, white splashback, terra-cotta floors, a peninsula, red floor and grey benchtop.
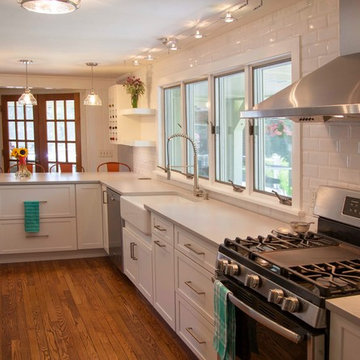
This is an example of a mid-sized country l-shaped eat-in kitchen in New York with a farmhouse sink, shaker cabinets, white cabinets, quartz benchtops, white splashback, subway tile splashback, stainless steel appliances, medium hardwood floors, a peninsula, red floor and grey benchtop.
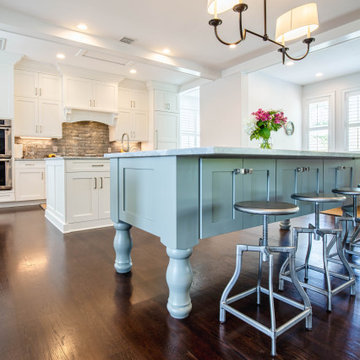
Exclusive Amish Cabinetry: Kemp Cabinets
Door Style: Shaker
Photo of an expansive transitional eat-in kitchen in Orlando with shaker cabinets, white cabinets, quartz benchtops, brown splashback, brick splashback, stainless steel appliances, dark hardwood floors, multiple islands, red floor and grey benchtop.
Photo of an expansive transitional eat-in kitchen in Orlando with shaker cabinets, white cabinets, quartz benchtops, brown splashback, brick splashback, stainless steel appliances, dark hardwood floors, multiple islands, red floor and grey benchtop.
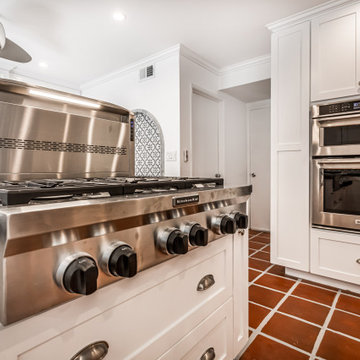
Photo of a mid-sized country u-shaped open plan kitchen in Los Angeles with a farmhouse sink, shaker cabinets, white cabinets, quartzite benchtops, grey splashback, ceramic splashback, stainless steel appliances, terra-cotta floors, a peninsula, red floor and grey benchtop.
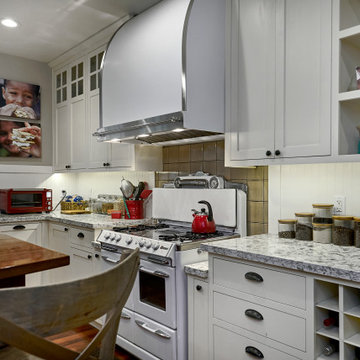
A new white hood complements the vintage Wedgewood stove. Cubbies provide easily accessible wine storage.
Mid-sized arts and crafts l-shaped kitchen in San Francisco with an undermount sink, shaker cabinets, white cabinets, granite benchtops, white splashback, timber splashback, white appliances, medium hardwood floors, with island, red floor and grey benchtop.
Mid-sized arts and crafts l-shaped kitchen in San Francisco with an undermount sink, shaker cabinets, white cabinets, granite benchtops, white splashback, timber splashback, white appliances, medium hardwood floors, with island, red floor and grey benchtop.
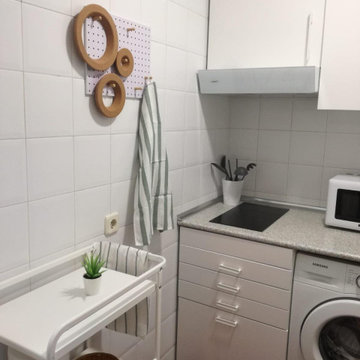
Cambiamos los muebles de cocina y quitamos la puerta de entrada, dejando el espacio abierto al pasillo.
De este modo el espacio parece más grande y luminoso.
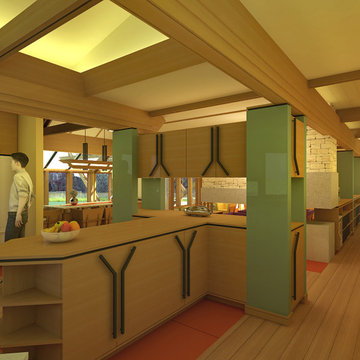
The Oliver/Fox residence was a home and shop that was designed for a young professional couple, he a furniture designer/maker, she in the Health care services, and their two young daughters.
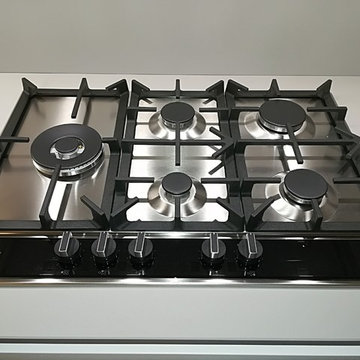
Ambientazione di cucina rinnovata su progettazione e consulenza per la scelta dei materiali, le tinte e il gusto estetico.
Inspiration for a mid-sized modern galley open plan kitchen in Other with an undermount sink, flat-panel cabinets, white cabinets, quartz benchtops, grey splashback, black appliances, painted wood floors, with island, red floor and grey benchtop.
Inspiration for a mid-sized modern galley open plan kitchen in Other with an undermount sink, flat-panel cabinets, white cabinets, quartz benchtops, grey splashback, black appliances, painted wood floors, with island, red floor and grey benchtop.
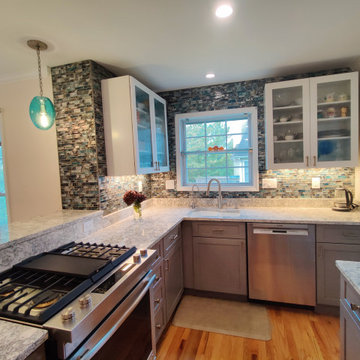
Mid-sized beach style eat-in kitchen in Bridgeport with an undermount sink, shaker cabinets, grey cabinets, quartzite benchtops, multi-coloured splashback, glass tile splashback, stainless steel appliances, medium hardwood floors, with island, red floor and grey benchtop.
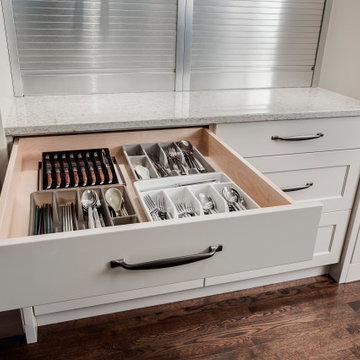
Design ideas for a large transitional l-shaped eat-in kitchen in Seattle with an undermount sink, recessed-panel cabinets, white cabinets, quartz benchtops, grey splashback, porcelain splashback, stainless steel appliances, medium hardwood floors, red floor and grey benchtop.
Kitchen with Red Floor and Grey Benchtop Design Ideas
7