Kitchen with Red Floor and Grey Benchtop Design Ideas
Refine by:
Budget
Sort by:Popular Today
161 - 180 of 291 photos
Item 1 of 3
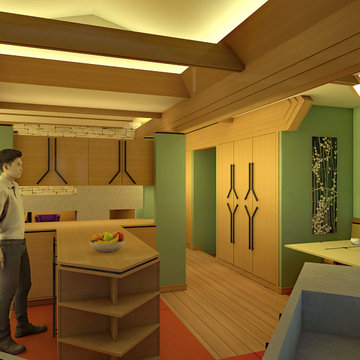
The Oliver/Fox residence was a home and shop that was designed for a young professional couple, he a furniture designer/maker, she in the Health care services, and their two young daughters.
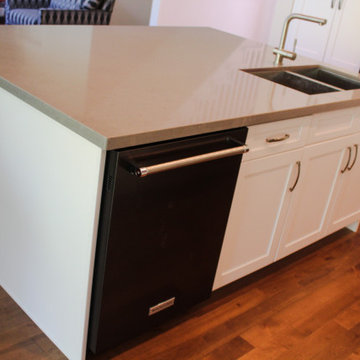
Pearl White Shaker Kitchen Cabinets.
Caesarstone Stone Grey Quartz Kitchen Countertops.
Pearl Sinks Hana Stainless Steel Kitchen Sink.
Pearl Sinks Casia Stainless Steel Kitchen Faucet
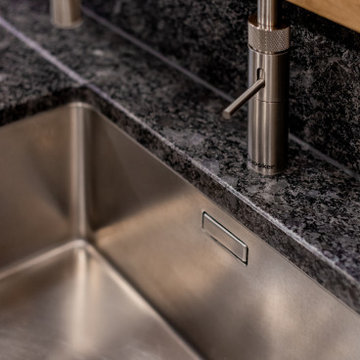
Design ideas for a mid-sized country l-shaped separate kitchen in Other with a single-bowl sink, flat-panel cabinets, medium wood cabinets, granite benchtops, grey splashback, granite splashback, black appliances, terra-cotta floors, no island, red floor and grey benchtop.
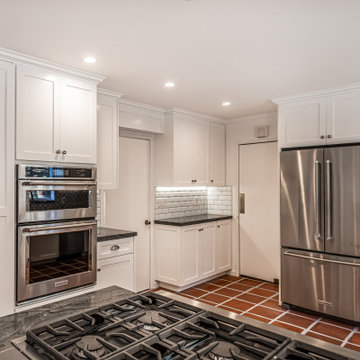
Design ideas for a mid-sized country u-shaped open plan kitchen in Los Angeles with a farmhouse sink, shaker cabinets, white cabinets, quartzite benchtops, grey splashback, ceramic splashback, stainless steel appliances, terra-cotta floors, a peninsula, red floor and grey benchtop.
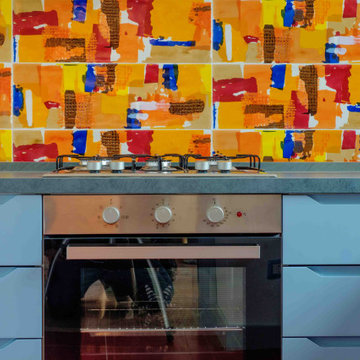
Una mini casetta su due livelli, nascosta all’interno in un giardino dal sapore antico, ridondante di alberi di agrumi e piante mediterranee, accessibile attraverso un viale realizzato con frammenti, più o meno casuali, di piastrelle di risulta e riciclo.
Luoghi con le loro preesistenze che raccontano una storia di famiglia con la quale il progetto vuole dialogare in maniera contemporanea, utilizzando tale linguaggio stilistico ereditato come ispirazione per il nuovo restyling.
Audaci contrasti ed abbinamenti definiscono coraggiosamente il design degli spazi dalle ridotte dimensioni.
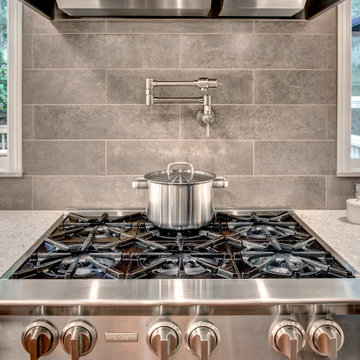
This is an example of a large transitional l-shaped eat-in kitchen in Seattle with an undermount sink, recessed-panel cabinets, white cabinets, quartz benchtops, grey splashback, porcelain splashback, stainless steel appliances, medium hardwood floors, red floor and grey benchtop.
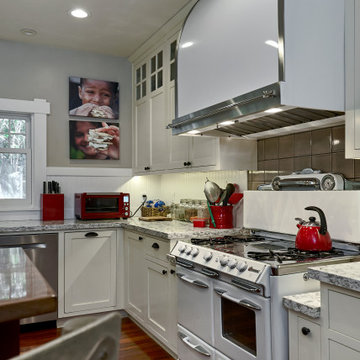
A new white vent hood plays nicely with the Wedgewood stove which is original to the house.
Inspiration for a mid-sized arts and crafts l-shaped kitchen in San Francisco with an undermount sink, shaker cabinets, white cabinets, granite benchtops, white splashback, timber splashback, white appliances, medium hardwood floors, with island, red floor and grey benchtop.
Inspiration for a mid-sized arts and crafts l-shaped kitchen in San Francisco with an undermount sink, shaker cabinets, white cabinets, granite benchtops, white splashback, timber splashback, white appliances, medium hardwood floors, with island, red floor and grey benchtop.
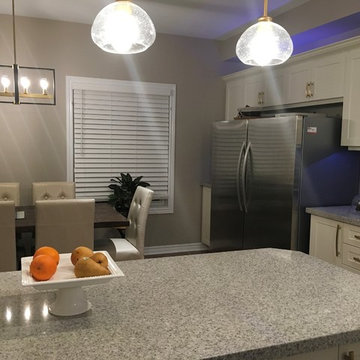
White and grey kitchen with gold hardware, and grey subway tile backsplash. White cabinets with grey countertops, stainless steal appliances, white walls and trim, and rustic red tile flooring.
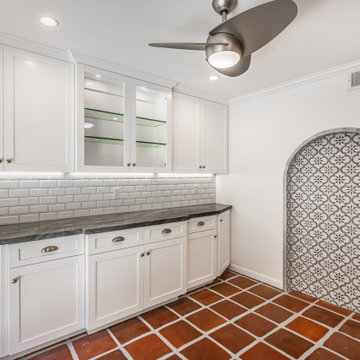
Photo of a mid-sized country u-shaped open plan kitchen in Los Angeles with a farmhouse sink, shaker cabinets, white cabinets, quartzite benchtops, grey splashback, ceramic splashback, stainless steel appliances, terra-cotta floors, a peninsula, red floor and grey benchtop.
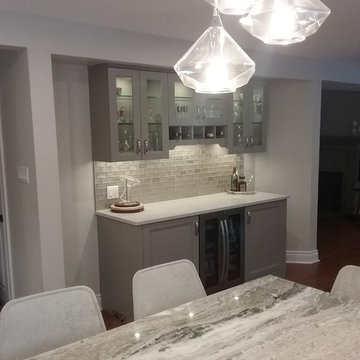
Design ideas for a mid-sized transitional single-wall eat-in kitchen in Ottawa with recessed-panel cabinets, grey cabinets, quartz benchtops, grey splashback, glass tile splashback, stainless steel appliances, red floor and grey benchtop.
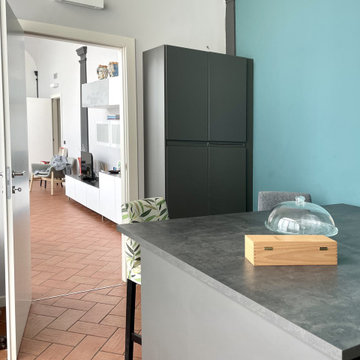
This is an example of a mid-sized contemporary galley separate kitchen in Milan with a drop-in sink, flat-panel cabinets, light wood cabinets, laminate benchtops, multi-coloured splashback, stainless steel appliances, terra-cotta floors, a peninsula, red floor, grey benchtop and vaulted.
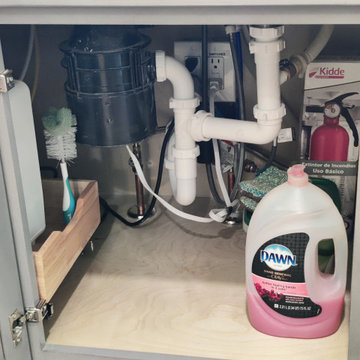
Advanced water filtration system relocated under cabinet on roll away shelf for access.
Mid-sized beach style u-shaped eat-in kitchen in Other with an undermount sink, shaker cabinets, grey cabinets, quartzite benchtops, multi-coloured splashback, glass tile splashback, stainless steel appliances, medium hardwood floors, red floor and grey benchtop.
Mid-sized beach style u-shaped eat-in kitchen in Other with an undermount sink, shaker cabinets, grey cabinets, quartzite benchtops, multi-coloured splashback, glass tile splashback, stainless steel appliances, medium hardwood floors, red floor and grey benchtop.
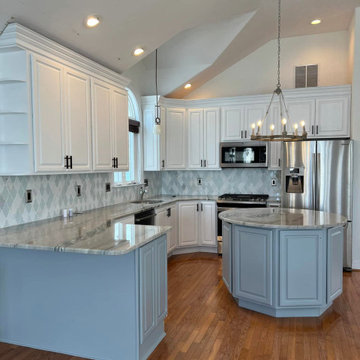
Another kitchen renovation project from kitchen and bath experts in NJ. This project was completed in 2022
Mid-sized scandinavian u-shaped kitchen pantry in New York with a single-bowl sink, louvered cabinets, grey cabinets, granite benchtops, brown splashback, glass sheet splashback, coloured appliances, dark hardwood floors, with island, red floor, grey benchtop and vaulted.
Mid-sized scandinavian u-shaped kitchen pantry in New York with a single-bowl sink, louvered cabinets, grey cabinets, granite benchtops, brown splashback, glass sheet splashback, coloured appliances, dark hardwood floors, with island, red floor, grey benchtop and vaulted.
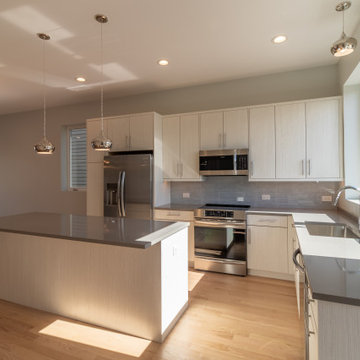
Photo of a mid-sized modern l-shaped open plan kitchen in Chicago with a single-bowl sink, flat-panel cabinets, grey cabinets, quartz benchtops, blue splashback, porcelain splashback, stainless steel appliances, light hardwood floors, with island, red floor and grey benchtop.
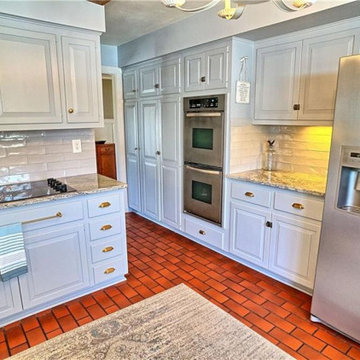
This vintage kitchen in a historic home was snug and closed off from other rooms in the home, including the family room. Opening the wall created a pass-through to the family room as well as ample countertop space and bar seating for 4.
The new undercount sink in the beautiful granite countertop was enlarged to a single 36" bowl.
The original Jen-Aire range had seen better days. Removing it opened up additional counter space as well as offered a smooth cook surface with down draft vent.
The custom cabinets were solidly built with lots of custom features that new cabinets would not have offered. To lighten and brighten the room, the cabinets were painted with a Sherwin-Williams enamel. Vintage-style hardware was added to fit the period home.
The desk was removed since it diminished counter space and the island cabinets were moved into its place. Doing this also opened up the center of the room, allowing better flow.
Backsplash tile from Floor & Decor was added. Walls, backsplash, and cabinets were selected in matching colors to make the space appear larger by keeping the eye moving.
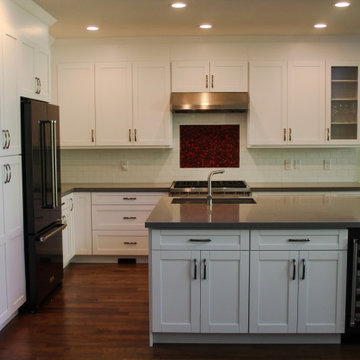
Pearl White Shaker Kitchen Cabinets.
Caesarstone Stone Grey Quartz Kitchen Countertops.
Pearl Sinks Hana Stainless Steel Kitchen Sink.
Pearl Sinks Casia Stainless Steel Kitchen Faucet
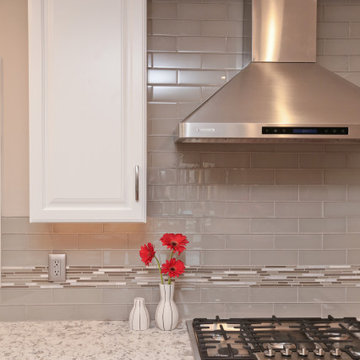
This is an example of a mid-sized transitional l-shaped open plan kitchen in San Francisco with a double-bowl sink, shaker cabinets, white cabinets, quartzite benchtops, grey splashback, glass tile splashback, stainless steel appliances, light hardwood floors, with island, red floor, grey benchtop and vaulted.
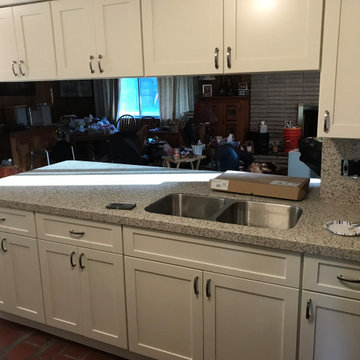
Granite Transformations can help you design an amazing new room that fits directly within your budget. Have your pick or mix and match among our beautiful selection of granite countertops, quartz countertops, and much more, all in a variety of colors and patterns. Additionally, we can do high end cabinet refacing. We also offer full bathroom remodel as well as kitchen remodel. Why wait to make your home as beautiful as it can be? Contact us today for a FREE design consultation! (248) 479-6510.
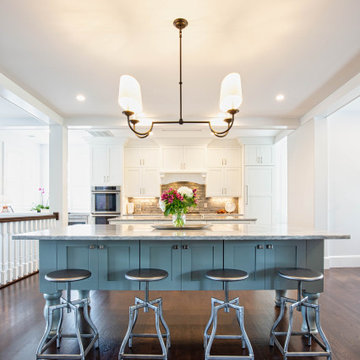
Exclusive Amish Cabinetry: Kemp Cabinets
Door Style: Shaker
Design ideas for a transitional kitchen in Orlando with shaker cabinets, blue cabinets, quartz benchtops, brown splashback, brick splashback, stainless steel appliances, dark hardwood floors, multiple islands, red floor and grey benchtop.
Design ideas for a transitional kitchen in Orlando with shaker cabinets, blue cabinets, quartz benchtops, brown splashback, brick splashback, stainless steel appliances, dark hardwood floors, multiple islands, red floor and grey benchtop.
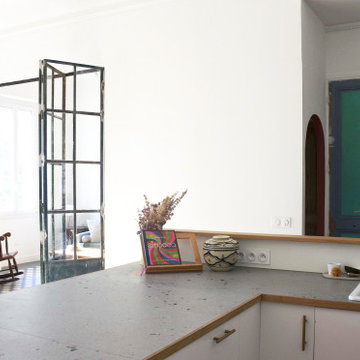
Inspiration for a mid-sized mediterranean u-shaped open plan kitchen in Marseille with an undermount sink, beaded inset cabinets, white cabinets, tile benchtops, white splashback, terra-cotta floors, with island, red floor and grey benchtop.
Kitchen with Red Floor and Grey Benchtop Design Ideas
9