Kitchen with Red Floor Design Ideas
Refine by:
Budget
Sort by:Popular Today
21 - 40 of 346 photos
Item 1 of 3
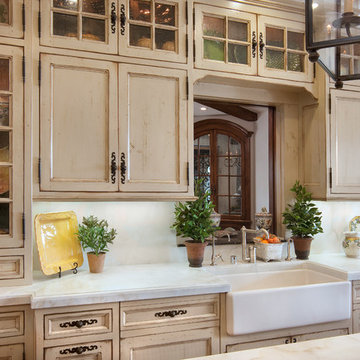
The Mediterranean-style kitchen features custom cabinets by Inplace studio, marble countertops and reclaimed French stone.
Design ideas for a large mediterranean u-shaped eat-in kitchen in San Diego with a farmhouse sink, recessed-panel cabinets, distressed cabinets, marble benchtops, white splashback, stone slab splashback, panelled appliances, terra-cotta floors, with island and red floor.
Design ideas for a large mediterranean u-shaped eat-in kitchen in San Diego with a farmhouse sink, recessed-panel cabinets, distressed cabinets, marble benchtops, white splashback, stone slab splashback, panelled appliances, terra-cotta floors, with island and red floor.
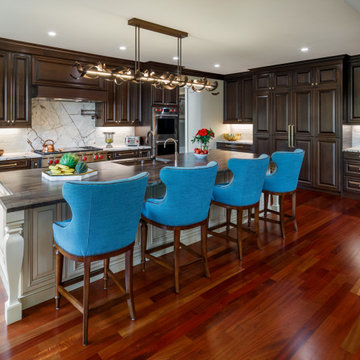
Photo of a mid-sized transitional l-shaped eat-in kitchen in Charlotte with an undermount sink, raised-panel cabinets, dark wood cabinets, quartzite benchtops, white splashback, stone slab splashback, stainless steel appliances, medium hardwood floors, with island, red floor and brown benchtop.
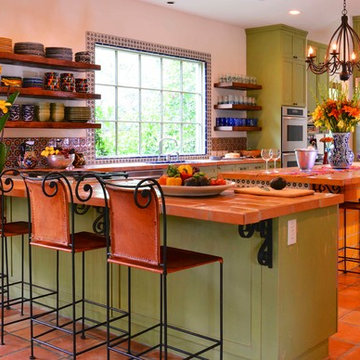
Michael Hunter
This is an example of a large mediterranean u-shaped open plan kitchen in Houston with open cabinets, green cabinets, multi-coloured splashback, mosaic tile splashback, stainless steel appliances, terra-cotta floors, with island, red floor, an undermount sink and tile benchtops.
This is an example of a large mediterranean u-shaped open plan kitchen in Houston with open cabinets, green cabinets, multi-coloured splashback, mosaic tile splashback, stainless steel appliances, terra-cotta floors, with island, red floor, an undermount sink and tile benchtops.
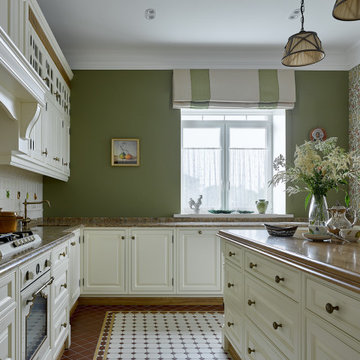
Шикарная белая кухня с дубовой отделкой самое теплое место в доме, остров счастья.
This is an example of a mid-sized traditional l-shaped separate kitchen in Moscow with shaker cabinets, white cabinets, quartzite benchtops, white splashback, ceramic splashback, white appliances, ceramic floors, with island, red floor and beige benchtop.
This is an example of a mid-sized traditional l-shaped separate kitchen in Moscow with shaker cabinets, white cabinets, quartzite benchtops, white splashback, ceramic splashback, white appliances, ceramic floors, with island, red floor and beige benchtop.
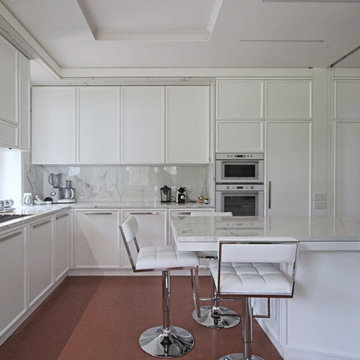
All’interno invece la villa è stata affrontata perseguendo un mood classico contemporaneo, dove modernità e linee eleganti, di un sapore di altri tempi, viaggiano sullo stesso binario.
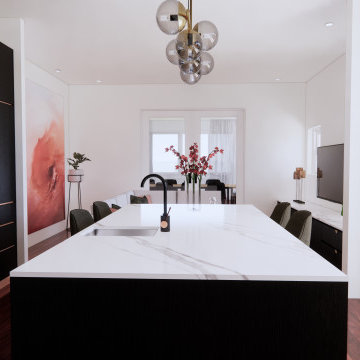
A small and dysfunctional kitchen was replaced with a luxury modern kitchen in 3 zones - cook zone, social zone, relax zone. By removing walls, the space opened up to allow a serious cook zone and a social zone with expansive pantry, tea/coffee station and snack prep area. Adjacent is the relax zone which flows to a formal dining area and more living space via french doors.
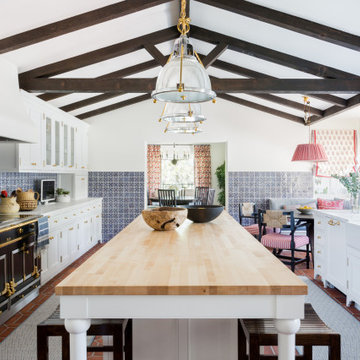
Kitchen with Tile Wainscot
Photo of a mid-sized mediterranean u-shaped eat-in kitchen in Los Angeles with a farmhouse sink, flat-panel cabinets, white cabinets, marble benchtops, blue splashback, ceramic splashback, black appliances, terra-cotta floors, with island, red floor, white benchtop and vaulted.
Photo of a mid-sized mediterranean u-shaped eat-in kitchen in Los Angeles with a farmhouse sink, flat-panel cabinets, white cabinets, marble benchtops, blue splashback, ceramic splashback, black appliances, terra-cotta floors, with island, red floor, white benchtop and vaulted.

Every remodel comes with its new challenges and solutions. Our client built this home over 40 years ago and every inch of the home has some sentimental value. They had outgrown the original kitchen. It was too small, lacked counter space and storage, and desperately needed an updated look. The homeowners wanted to open up and enlarge the kitchen and let the light in to create a brighter and bigger space. Consider it done! We put in an expansive 14 ft. multifunctional island with a dining nook. We added on a large, walk-in pantry space that flows seamlessly from the kitchen. All appliances are new, built-in, and some cladded to match the custom glazed cabinetry. We even installed an automated attic door in the new Utility Room that operates with a remote. New windows were installed in the addition to let the natural light in and provide views to their gorgeous property.
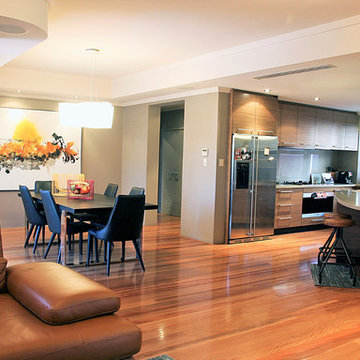
Interior Design- Despina Design
Furniture - Merlino
Photography - Pearlin Design and photography
Photo of a large modern u-shaped separate kitchen in Perth with medium hardwood floors, red floor, an undermount sink, flat-panel cabinets, dark wood cabinets, granite benchtops, grey splashback, glass sheet splashback, stainless steel appliances and with island.
Photo of a large modern u-shaped separate kitchen in Perth with medium hardwood floors, red floor, an undermount sink, flat-panel cabinets, dark wood cabinets, granite benchtops, grey splashback, glass sheet splashback, stainless steel appliances and with island.
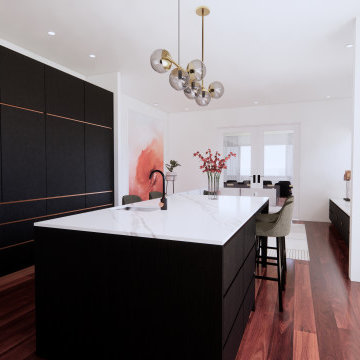
A small and dysfunctional kitchen was replaced with a luxury modern kitchen in 3 zones - cook zone, social zone, relax zone. By removing walls, the space opened up to allow a serious cook zone and a social zone with expansive pantry, tea/coffee station and snack prep area. Adjacent is the relax zone which flows to a formal dining area and more living space via french doors.
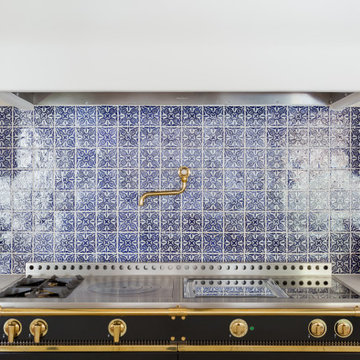
Range with Plaster Hood
Photo of a mid-sized mediterranean kitchen in Los Angeles with flat-panel cabinets, white cabinets, marble benchtops, blue splashback, ceramic splashback, terra-cotta floors, red floor, white benchtop and vaulted.
Photo of a mid-sized mediterranean kitchen in Los Angeles with flat-panel cabinets, white cabinets, marble benchtops, blue splashback, ceramic splashback, terra-cotta floors, red floor, white benchtop and vaulted.
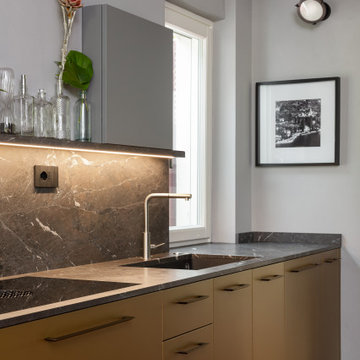
Cucina di Cesar Cucine; basi in laccato effetto oro, piano e paraspruzzi zona lavabo in pietra breccia imperiale; penili e colonne in fenix grigio; paraspruzzi in vetro retro-verniciato grigio. Pavimento in resina rosso bordeaux. Piano cottura induzione Bora con cappa integrata. Gli angoli delle basi sono stati personalizzati con 3arrotondamenti. Zoccolino ribassato a 6 cm.
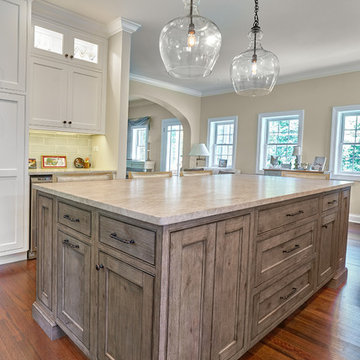
This kitchen was a great transformation of a small separate kitchen to a large open space. We removed a wall, getting rid of an awkward seating space and created a banquette for the homeowner's antique table. Overall, a much more functional use of the space.
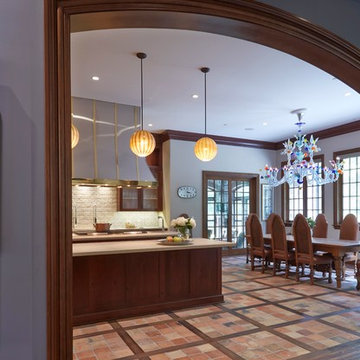
Arched doorway leading to a large kitchen with an Italian chandelier, terra cotta floor and large kitchen island.s
Photo of an expansive traditional galley eat-in kitchen in Chicago with flat-panel cabinets, dark wood cabinets, white splashback, stainless steel appliances, terra-cotta floors, with island, red floor and ceramic splashback.
Photo of an expansive traditional galley eat-in kitchen in Chicago with flat-panel cabinets, dark wood cabinets, white splashback, stainless steel appliances, terra-cotta floors, with island, red floor and ceramic splashback.
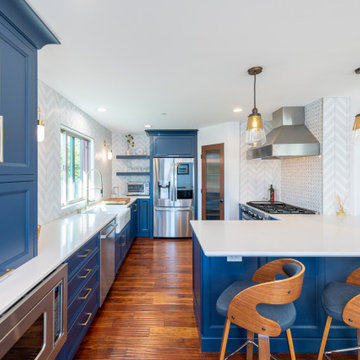
Kitchen Remodel in Manhattan Beach using Greenfield Cabinets full access Kinnear door style in matte paint finish.
This is an example of a large transitional l-shaped eat-in kitchen in Los Angeles with a farmhouse sink, recessed-panel cabinets, blue cabinets, quartz benchtops, white splashback, marble splashback, stainless steel appliances, medium hardwood floors, a peninsula, red floor and white benchtop.
This is an example of a large transitional l-shaped eat-in kitchen in Los Angeles with a farmhouse sink, recessed-panel cabinets, blue cabinets, quartz benchtops, white splashback, marble splashback, stainless steel appliances, medium hardwood floors, a peninsula, red floor and white benchtop.
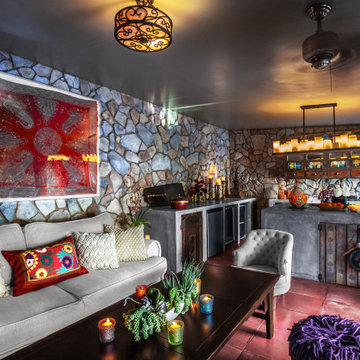
This is an example of a small mediterranean l-shaped eat-in kitchen in Los Angeles with raised-panel cabinets, dark wood cabinets, concrete benchtops, stone slab splashback, black appliances, ceramic floors, with island, red floor and grey benchtop.
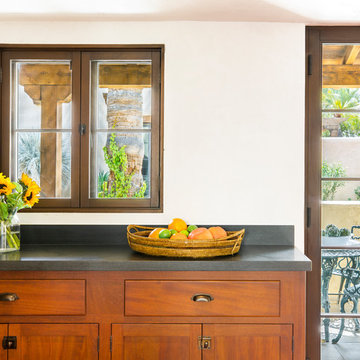
The modest kitchen was left in its original location and configuration, but outfitted with beautiful mahogany cabinets that are period appropriate for the circumstances of the home's construction. The combination of overlay drawers and inset doors was common for the period, and also inspired by original Evans' working drawings which had been found in Vienna at a furniture manufacturer that had been selected to provide furnishings for the Rose Eisendrath House in nearby Tempe, Arizona, around 1930.
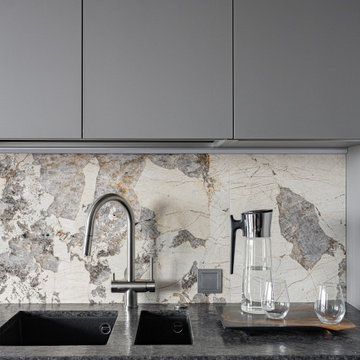
Contemporary single-wall open plan kitchen in Other with a double-bowl sink, flat-panel cabinets, grey cabinets, quartz benchtops, grey splashback, black appliances, dark hardwood floors, no island, red floor, grey benchtop and stone slab splashback.
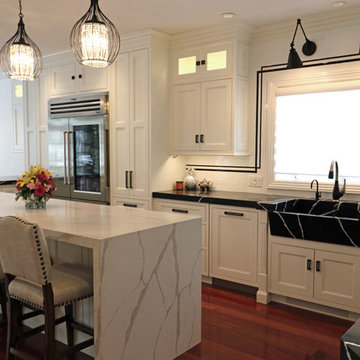
Alban Gega Photography
This is an example of a large transitional u-shaped eat-in kitchen in Boston with a farmhouse sink, beaded inset cabinets, white cabinets, quartz benchtops, white splashback, porcelain splashback, stainless steel appliances, dark hardwood floors, with island and red floor.
This is an example of a large transitional u-shaped eat-in kitchen in Boston with a farmhouse sink, beaded inset cabinets, white cabinets, quartz benchtops, white splashback, porcelain splashback, stainless steel appliances, dark hardwood floors, with island and red floor.
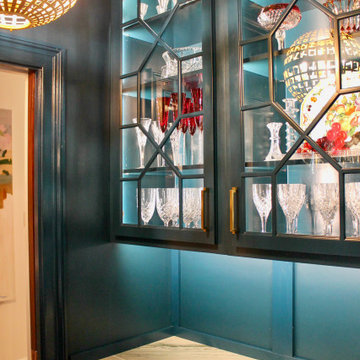
This project was a complete update of kitchen with new walk in pantry, butler's pantry, full length island, 48" gas range, custom built design cabinet doors and full height china cabinet. Old heart pine flooring installed for flooring to tie kitchen together with the rest of the house. Countertops installed were forza quartz, quartzite, and butcher block material.
Kitchen with Red Floor Design Ideas
2