Kitchen with Red Floor Design Ideas
Refine by:
Budget
Sort by:Popular Today
81 - 100 of 346 photos
Item 1 of 3
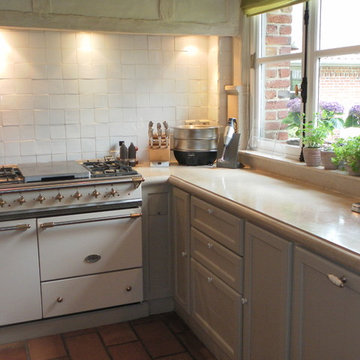
cuisine sur mesure
pose de carreaux geliz en crédence
fourneau Lacanche
plan de travail en pierre de bourgogne
Design ideas for a mid-sized country kitchen in Lille with an undermount sink, beige cabinets, white splashback, porcelain splashback, coloured appliances, terra-cotta floors, multiple islands, red floor and beige benchtop.
Design ideas for a mid-sized country kitchen in Lille with an undermount sink, beige cabinets, white splashback, porcelain splashback, coloured appliances, terra-cotta floors, multiple islands, red floor and beige benchtop.
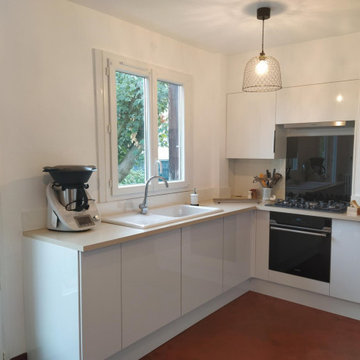
Rénovation, conception cuisine
Ouverture sur le salon
Small traditional u-shaped open plan kitchen in Paris with a single-bowl sink, flat-panel cabinets, white cabinets, white splashback, white appliances, terra-cotta floors, no island, red floor and beige benchtop.
Small traditional u-shaped open plan kitchen in Paris with a single-bowl sink, flat-panel cabinets, white cabinets, white splashback, white appliances, terra-cotta floors, no island, red floor and beige benchtop.
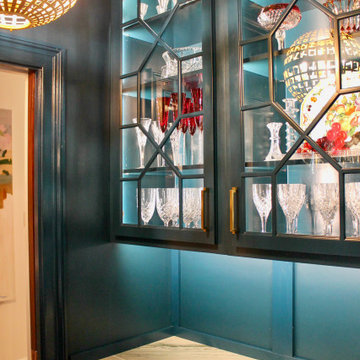
This project was a complete update of kitchen with new walk in pantry, butler's pantry, full length island, 48" gas range, custom built design cabinet doors and full height china cabinet. Old heart pine flooring installed for flooring to tie kitchen together with the rest of the house. Countertops installed were forza quartz, quartzite, and butcher block material.
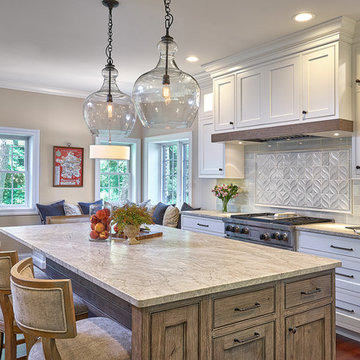
This kitchen was a great transformation of a small separate kitchen to a large open space. We removed a wall, getting rid of an awkward seating space and make a little nook to separate the Powder room. Overall, a much more functional use of the space.
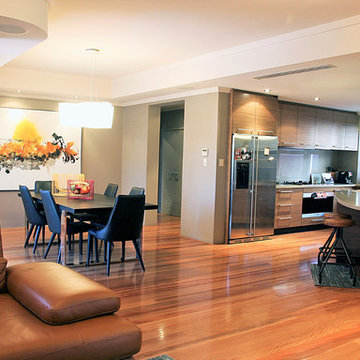
Interior Design- Despina Design
Furniture - Merlino
Photography - Pearlin Design and photography
Photo of a large modern u-shaped separate kitchen in Perth with medium hardwood floors, red floor, an undermount sink, flat-panel cabinets, dark wood cabinets, granite benchtops, grey splashback, glass sheet splashback, stainless steel appliances and with island.
Photo of a large modern u-shaped separate kitchen in Perth with medium hardwood floors, red floor, an undermount sink, flat-panel cabinets, dark wood cabinets, granite benchtops, grey splashback, glass sheet splashback, stainless steel appliances and with island.
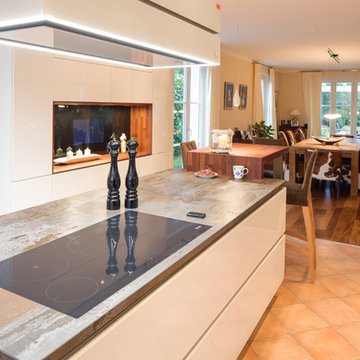
Inspiration for an expansive modern u-shaped eat-in kitchen in Hamburg with a drop-in sink, flat-panel cabinets, white cabinets, solid surface benchtops, white splashback, black appliances, terra-cotta floors, with island, red floor and black benchtop.
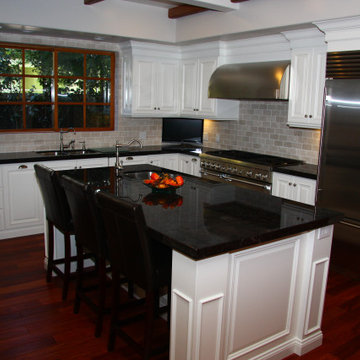
This kitchen screams custom! Painted white cabinetry. Granite counter tops. Travertine tile backsplashes. Glass cabinets with lighting.
Inspiration for a large traditional u-shaped eat-in kitchen in Orange County with an undermount sink, raised-panel cabinets, white cabinets, granite benchtops, beige splashback, travertine splashback, stainless steel appliances, medium hardwood floors, with island, red floor and black benchtop.
Inspiration for a large traditional u-shaped eat-in kitchen in Orange County with an undermount sink, raised-panel cabinets, white cabinets, granite benchtops, beige splashback, travertine splashback, stainless steel appliances, medium hardwood floors, with island, red floor and black benchtop.
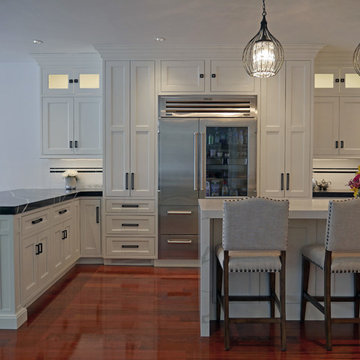
Alban Gega Photography
Photo of a large transitional u-shaped eat-in kitchen in Boston with a farmhouse sink, beaded inset cabinets, white cabinets, quartz benchtops, white splashback, porcelain splashback, stainless steel appliances, dark hardwood floors, with island and red floor.
Photo of a large transitional u-shaped eat-in kitchen in Boston with a farmhouse sink, beaded inset cabinets, white cabinets, quartz benchtops, white splashback, porcelain splashback, stainless steel appliances, dark hardwood floors, with island and red floor.
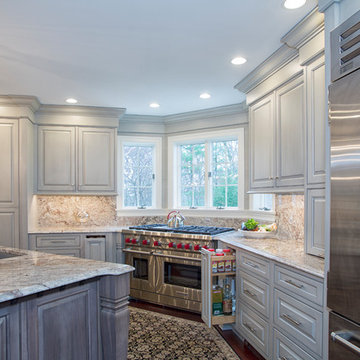
Design ideas for an expansive traditional u-shaped eat-in kitchen in Boston with a single-bowl sink, raised-panel cabinets, grey cabinets, granite benchtops, stone slab splashback, stainless steel appliances, dark hardwood floors, with island and red floor.
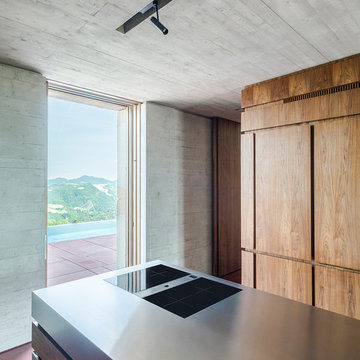
Ph ©Ezio Manciucca
This is an example of a large contemporary single-wall eat-in kitchen in Other with flat-panel cabinets, dark wood cabinets, concrete floors, with island, red floor, an integrated sink and black appliances.
This is an example of a large contemporary single-wall eat-in kitchen in Other with flat-panel cabinets, dark wood cabinets, concrete floors, with island, red floor, an integrated sink and black appliances.
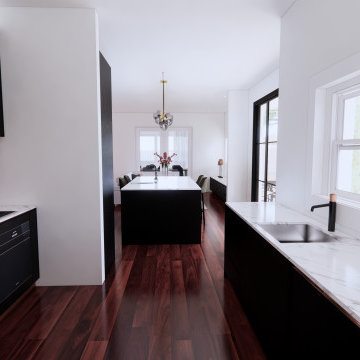
A small and dysfunctional kitchen was replaced with a luxury modern kitchen in 3 zones - cook zone, social zone, relax zone. By removing walls, the space opened up to allow a serious cook zone and a social zone with expansive pantry, tea/coffee station and snack prep area. Adjacent is the relax zone which flows to a formal dining area and more living space via french doors.
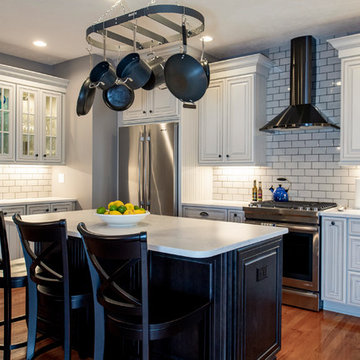
Jim Schuon Photographer
Rich Garver Master trim carpenter
Inspiration for a mid-sized transitional l-shaped eat-in kitchen in Other with an undermount sink, raised-panel cabinets, grey cabinets, quartz benchtops, grey splashback, subway tile splashback, stainless steel appliances, medium hardwood floors, with island, red floor and white benchtop.
Inspiration for a mid-sized transitional l-shaped eat-in kitchen in Other with an undermount sink, raised-panel cabinets, grey cabinets, quartz benchtops, grey splashback, subway tile splashback, stainless steel appliances, medium hardwood floors, with island, red floor and white benchtop.
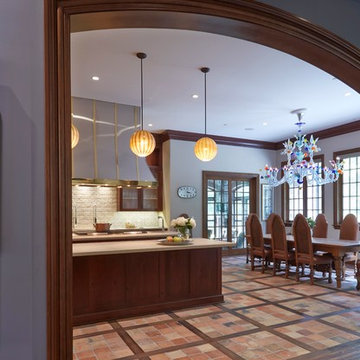
Arched doorway leading to a large kitchen with an Italian chandelier, terra cotta floor and large kitchen island.s
Photo of an expansive traditional galley eat-in kitchen in Chicago with flat-panel cabinets, dark wood cabinets, white splashback, stainless steel appliances, terra-cotta floors, with island, red floor and ceramic splashback.
Photo of an expansive traditional galley eat-in kitchen in Chicago with flat-panel cabinets, dark wood cabinets, white splashback, stainless steel appliances, terra-cotta floors, with island, red floor and ceramic splashback.
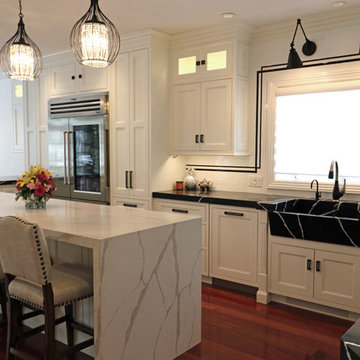
Alban Gega Photography
This is an example of a large transitional u-shaped eat-in kitchen in Boston with a farmhouse sink, beaded inset cabinets, white cabinets, quartz benchtops, white splashback, porcelain splashback, stainless steel appliances, dark hardwood floors, with island and red floor.
This is an example of a large transitional u-shaped eat-in kitchen in Boston with a farmhouse sink, beaded inset cabinets, white cabinets, quartz benchtops, white splashback, porcelain splashback, stainless steel appliances, dark hardwood floors, with island and red floor.
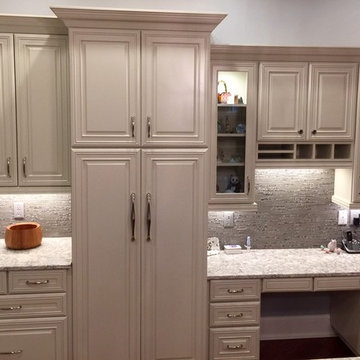
Bright, open, Elegant.... This Kitchen is truly as nice as it gets!...
Big Banging storage unit!...
Photo of an expansive traditional u-shaped kitchen in Raleigh with an undermount sink, raised-panel cabinets, grey cabinets, quartz benchtops, grey splashback, glass tile splashback, stainless steel appliances, dark hardwood floors, with island and red floor.
Photo of an expansive traditional u-shaped kitchen in Raleigh with an undermount sink, raised-panel cabinets, grey cabinets, quartz benchtops, grey splashback, glass tile splashback, stainless steel appliances, dark hardwood floors, with island and red floor.
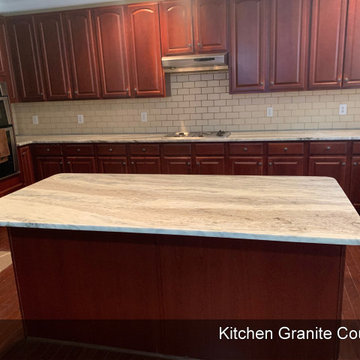
Beautiful kitchen countertops
Photo of a large modern galley eat-in kitchen in Atlanta with a double-bowl sink, raised-panel cabinets, red cabinets, granite benchtops, stainless steel appliances, dark hardwood floors, multiple islands, red floor and grey benchtop.
Photo of a large modern galley eat-in kitchen in Atlanta with a double-bowl sink, raised-panel cabinets, red cabinets, granite benchtops, stainless steel appliances, dark hardwood floors, multiple islands, red floor and grey benchtop.
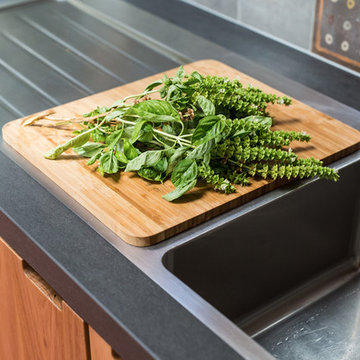
This is an example of an expansive industrial galley open plan kitchen in Other with a double-bowl sink, flat-panel cabinets, medium wood cabinets, solid surface benchtops, multi-coloured splashback, ceramic splashback, stainless steel appliances, linoleum floors, with island, red floor and black benchtop.
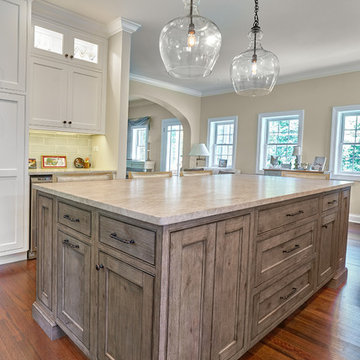
This kitchen was a great transformation of a small separate kitchen to a large open space. We removed a wall, getting rid of an awkward seating space and created a banquette for the homeowner's antique table. Overall, a much more functional use of the space.
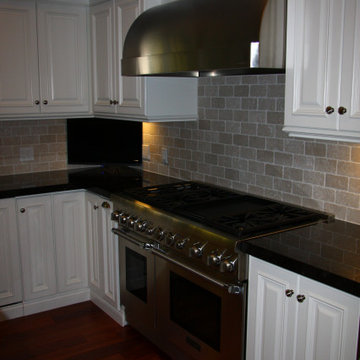
This kitchen screams custom! Painted white cabinetry. Granite counter tops. Travertine tile backsplashes. Glass cabinets with lighting.
Design ideas for a large traditional u-shaped eat-in kitchen in Orange County with an undermount sink, raised-panel cabinets, white cabinets, granite benchtops, beige splashback, travertine splashback, stainless steel appliances, medium hardwood floors, with island, red floor and black benchtop.
Design ideas for a large traditional u-shaped eat-in kitchen in Orange County with an undermount sink, raised-panel cabinets, white cabinets, granite benchtops, beige splashback, travertine splashback, stainless steel appliances, medium hardwood floors, with island, red floor and black benchtop.
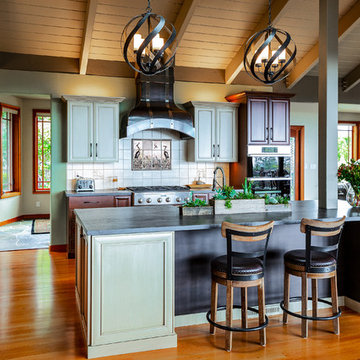
This home's existing kitchen completely lacked flow. It was pushed into the corner of a generous great room with sweeping mountain views. By making a slight change in size and location to one of two doorways that lead into the space, we allowed the newly designed kitchen to stretch out and make itself comfortable in the great room. The result is a stunning kitchen with wonderful flow and function. We delievered the client her dream kitchen in a way she never imagined possible!
PHOTOGRAPHY BY KATE FALCONER
Kitchen with Red Floor Design Ideas
5