Kitchen with Red Splashback and Glass Sheet Splashback Design Ideas
Refine by:
Budget
Sort by:Popular Today
21 - 40 of 1,527 photos
Item 1 of 3
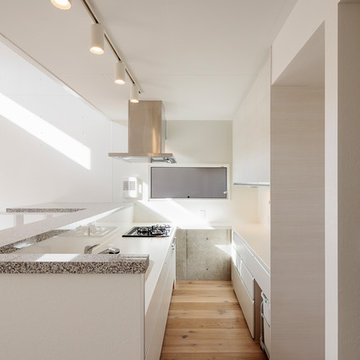
シンプルに収めた対面キッチン
Photo of a mid-sized modern single-wall open plan kitchen in Tokyo with an integrated sink, flat-panel cabinets, white cabinets, granite benchtops, red splashback, glass sheet splashback, panelled appliances, medium hardwood floors, with island, grey benchtop and multi-coloured floor.
Photo of a mid-sized modern single-wall open plan kitchen in Tokyo with an integrated sink, flat-panel cabinets, white cabinets, granite benchtops, red splashback, glass sheet splashback, panelled appliances, medium hardwood floors, with island, grey benchtop and multi-coloured floor.
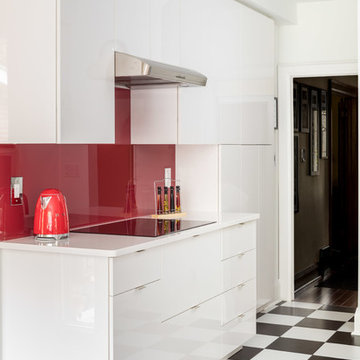
This is an example of a small contemporary galley eat-in kitchen in Toronto with an undermount sink, flat-panel cabinets, white cabinets, quartz benchtops, red splashback, glass sheet splashback, stainless steel appliances, porcelain floors and no island.
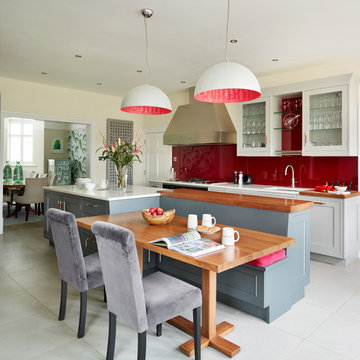
Inspiration for a transitional eat-in kitchen in London with an undermount sink, glass-front cabinets, red splashback, glass sheet splashback and with island.
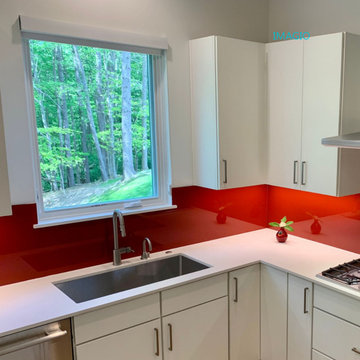
There's no denying it: If you want a statement-making backsplash, an IMAGIO solid glass backsplash is sure to deliver it.
Even a solid color can make a bold statement. Bolero Red, shown here, shows the sleek and dark side of red shades. Depending on the lighting and reflections on the glass, this shade teeters on red and maroon.
Email info@imagioglass.com for a FREE estimate in three simple steps!
www.IMAGIOwellness.com
#redbacksplash #bolerored #IMAGIO #livelifeUNTILED #backsplashgoals #whitekitchen #kitchendesign #solidglassbacksplash #groutisOUT #backsplashideas #backsplash #glassbacksplash #redkitchen
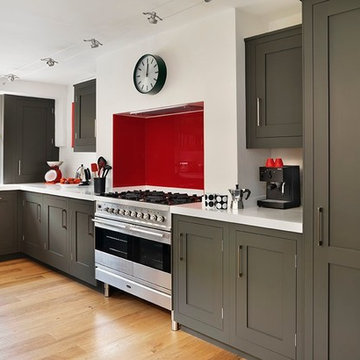
Nick Dolling
Inspiration for a transitional l-shaped kitchen in Devon with shaker cabinets, grey cabinets, red splashback, glass sheet splashback, stainless steel appliances, medium hardwood floors and white benchtop.
Inspiration for a transitional l-shaped kitchen in Devon with shaker cabinets, grey cabinets, red splashback, glass sheet splashback, stainless steel appliances, medium hardwood floors and white benchtop.
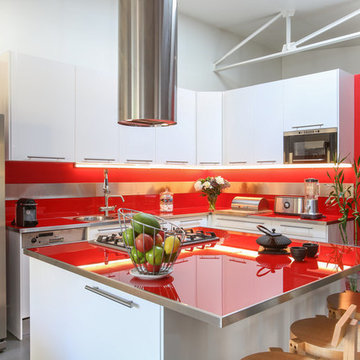
Thierry Stefanopoulos
This is an example of a large contemporary l-shaped kitchen in Paris with an undermount sink, white cabinets, glass benchtops, red splashback, stainless steel appliances, concrete floors, with island, grey floor, red benchtop, flat-panel cabinets and glass sheet splashback.
This is an example of a large contemporary l-shaped kitchen in Paris with an undermount sink, white cabinets, glass benchtops, red splashback, stainless steel appliances, concrete floors, with island, grey floor, red benchtop, flat-panel cabinets and glass sheet splashback.
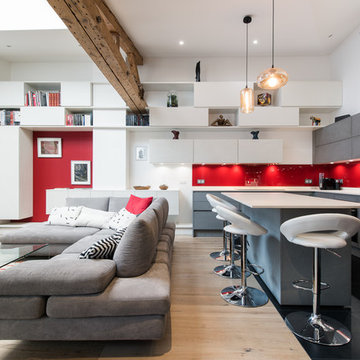
Stéphane Lariven
Photo of a contemporary l-shaped open plan kitchen in Paris with an undermount sink, flat-panel cabinets, grey cabinets, red splashback, glass sheet splashback, with island, black floor and white benchtop.
Photo of a contemporary l-shaped open plan kitchen in Paris with an undermount sink, flat-panel cabinets, grey cabinets, red splashback, glass sheet splashback, with island, black floor and white benchtop.
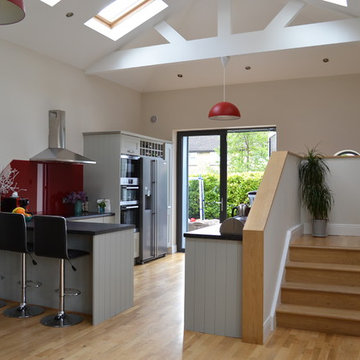
Reconfiguration of ground floor and large side extension.
This is an example of a mid-sized modern l-shaped open plan kitchen in Dublin with a drop-in sink, flat-panel cabinets, grey cabinets, laminate benchtops, red splashback, glass sheet splashback, stainless steel appliances, light hardwood floors and no island.
This is an example of a mid-sized modern l-shaped open plan kitchen in Dublin with a drop-in sink, flat-panel cabinets, grey cabinets, laminate benchtops, red splashback, glass sheet splashback, stainless steel appliances, light hardwood floors and no island.
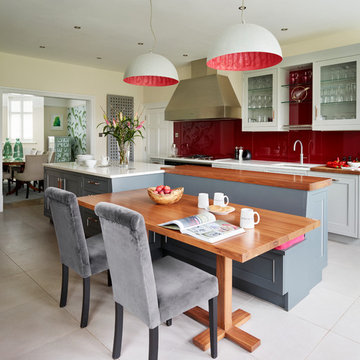
The informal dining area integrated at this end of the island provides a safe space for the children to sit whilst Carla and Ben are cooking. Bearing in mind the need for this room to work for a family, a designated safe area for the children was necessary. The pendant lights above the table echo the Merlot glass splashback, bringing different elements of the room together.
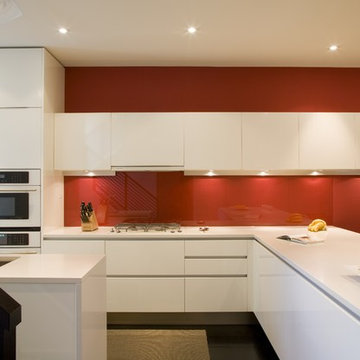
Modern kitchen in DC Metro with white appliances, an undermount sink, flat-panel cabinets, white cabinets, red splashback and glass sheet splashback.
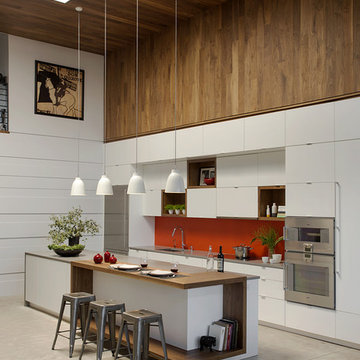
Modern family loft renovation. A young couple starting a family in the city purchased this two story loft in Boston's South End. Built in the 1990's, the loft was ready for updates. ZED transformed the space, creating a fresh new look and greatly increasing its functionality to accommodate an expanding family within an urban setting. Improvement were made to the aesthetics, scale, and functionality for the growing family to enjoy.
Photos by Eric Roth.
Construction by Ralph S. Osmond Company.
Green architecture by ZeroEnergy Design.
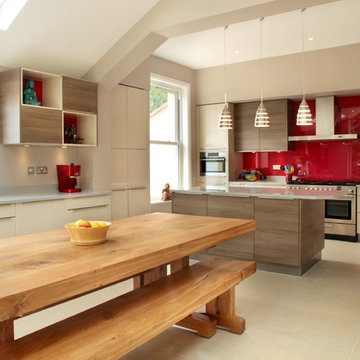
This contemporary open planned kitchen/ dining room, is very open and spacious, making it a very social-able space. The neutral tones helps to create warmth within such as large space. The choice of also having a solid wood dining table and chairs, brings a more traditional element to the design,
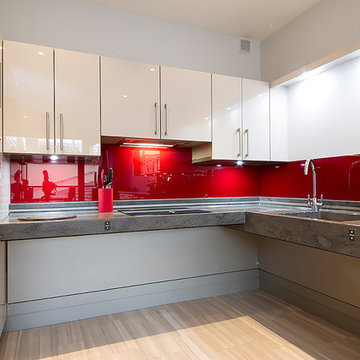
This kitchen is a fully accessible flexible kitchen designed by Adam Thomas of Design Matters. Designed for wheelchair access. The kitchen has acrylic doors and brushed steel bar handles for comfortable use with impaired grip. Two of the wall units in this kitchen come down to worktop height for access. The large l-shaped worktop is fully height adjustable and has a raised edge on all four sides to contain hot spills and reduce the risk of injury. The integrated sink is special depth to enable good wheelchair access to the sink. Note the complete absence of trailing wires and plumbing supplies under worktop height. They are contained in a space behind the modesty panel. There are safety stops on all four edges of the rise and fall units, including the bottom edge of the modesty panel, to protect feet and wheelchair footplates. Photographs by Jonathan Smithies Photography. Copyright Design Matters KBB Ltd. All rights reserved.
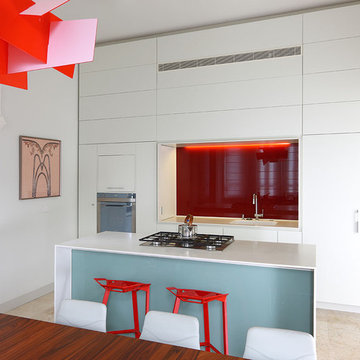
Design ideas for a small modern galley eat-in kitchen in Tel Aviv with flat-panel cabinets, white cabinets, solid surface benchtops, red splashback, glass sheet splashback, stainless steel appliances, a drop-in sink, limestone floors and with island.
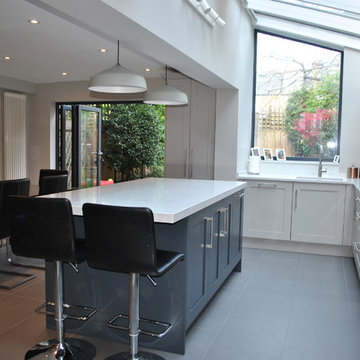
If your house already has an extension it is often impractical and not at all cost effective to take it down and start again. Consider upgrading by giving the space a modern face lift by installing new doors to the garden and changing the window. Then your new kitchen will give you with the new experience you are looking for without rebuilding the house
This is exactly what happened in our clients’ classic Victorian house where the existing extension was built some years ago. We redesigned the lay-out by moving the kitchen to the opposite wall and freeing up lots of room for new folding back doors, a dining table and new entertaining space and extended access to the garden.
The sink has been placed under a new modern widow with the hob further down on the main run, leaving the island clear for preparation and additional storage. The worktop overhang at the end provides plenty of space for a couple of bar stools for family or children having breakfast
- Main kitchen run in Shaker style Pale Grey
- Island in Dark Grey
- 30mm quartz worktop in White Carrara
- Red glass splashback to complement the grey kitchen scheme
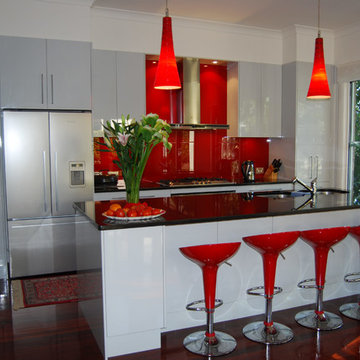
Brian Patterson
Photo of a mid-sized contemporary l-shaped eat-in kitchen in Sydney with flat-panel cabinets, white cabinets, red splashback, glass sheet splashback, stainless steel appliances, an undermount sink, dark hardwood floors and with island.
Photo of a mid-sized contemporary l-shaped eat-in kitchen in Sydney with flat-panel cabinets, white cabinets, red splashback, glass sheet splashback, stainless steel appliances, an undermount sink, dark hardwood floors and with island.
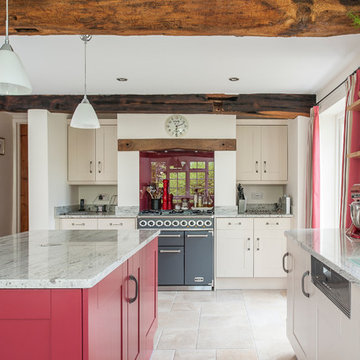
Inspiration for a large country eat-in kitchen in Kent with a double-bowl sink, red cabinets, granite benchtops, red splashback, panelled appliances, porcelain floors, with island, shaker cabinets and glass sheet splashback.

La cucina affaccia sull'ingresso della casa con una penisola con fuochi in linea della Smeg. Cappa in acciaio sospesa. Pannellatura della cucina in laminato multicolore. Soppalco sopra ingresso con letto ospiti. Scaletta vintage di accesso al soppalco. Piano del top e lavabi in corian. Paraspruzzi in vetro retro-verniciato.
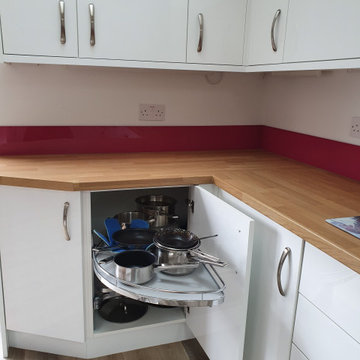
Range: Glacier Gloss
Colour: White
Photo of a mid-sized contemporary l-shaped separate kitchen in West Midlands with a double-bowl sink, flat-panel cabinets, white cabinets, wood benchtops, red splashback, glass sheet splashback, black appliances, medium hardwood floors, no island, grey floor and brown benchtop.
Photo of a mid-sized contemporary l-shaped separate kitchen in West Midlands with a double-bowl sink, flat-panel cabinets, white cabinets, wood benchtops, red splashback, glass sheet splashback, black appliances, medium hardwood floors, no island, grey floor and brown benchtop.
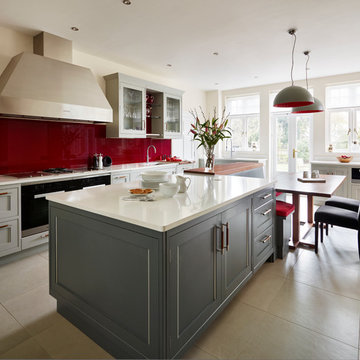
A 4 metre long kitchen island formed the centre of this design. With such a large space there was ample room for a dining area at one end of the island and work surface at the other.
Kitchen with Red Splashback and Glass Sheet Splashback Design Ideas
2