Kitchen with Red Splashback and Stone Slab Splashback Design Ideas
Refine by:
Budget
Sort by:Popular Today
81 - 100 of 130 photos
Item 1 of 3
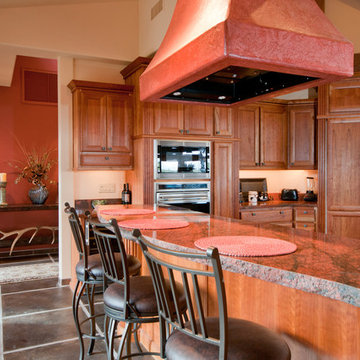
Ian Whitehead
Photo of an expansive transitional u-shaped open plan kitchen in Phoenix with no island, recessed-panel cabinets, medium wood cabinets, granite benchtops, red splashback, stone slab splashback, stainless steel appliances, a single-bowl sink and medium hardwood floors.
Photo of an expansive transitional u-shaped open plan kitchen in Phoenix with no island, recessed-panel cabinets, medium wood cabinets, granite benchtops, red splashback, stone slab splashback, stainless steel appliances, a single-bowl sink and medium hardwood floors.
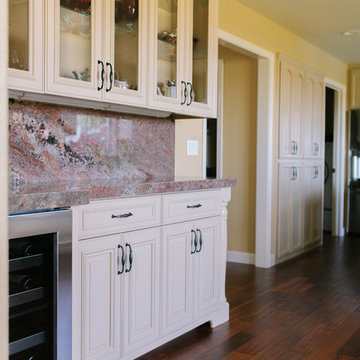
Cabinet Company // Cowan's Cabinet Co.
Photographer // Woodfield Creative
Photo of a mid-sized contemporary u-shaped eat-in kitchen in Sacramento with an undermount sink, raised-panel cabinets, beige cabinets, granite benchtops, red splashback, stone slab splashback, stainless steel appliances, medium hardwood floors and with island.
Photo of a mid-sized contemporary u-shaped eat-in kitchen in Sacramento with an undermount sink, raised-panel cabinets, beige cabinets, granite benchtops, red splashback, stone slab splashback, stainless steel appliances, medium hardwood floors and with island.
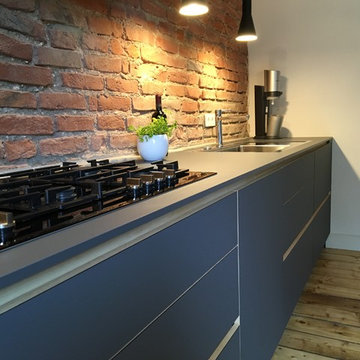
Holz Total
Design ideas for a large modern single-wall open plan kitchen in Dortmund with a drop-in sink, flat-panel cabinets, black cabinets, solid surface benchtops, red splashback, stone slab splashback, panelled appliances, painted wood floors, no island, brown floor and black benchtop.
Design ideas for a large modern single-wall open plan kitchen in Dortmund with a drop-in sink, flat-panel cabinets, black cabinets, solid surface benchtops, red splashback, stone slab splashback, panelled appliances, painted wood floors, no island, brown floor and black benchtop.
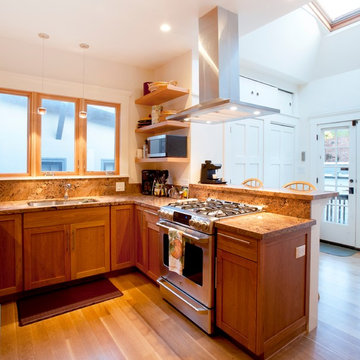
My client wanted to be sure that her new kitchen was designed in keeping with her homes great craftsman detail. We did just that while giving her a “modern” kitchen. Windows over the sink were enlarged, and a tiny half bath and laundry closet were added tucked away from sight. We had trim customized to match the existing. Cabinets and shelving were added with attention to detail. An elegant bathroom with a new tiled shower replaced the old bathroom with tub.
Ramona d'Viola photographer
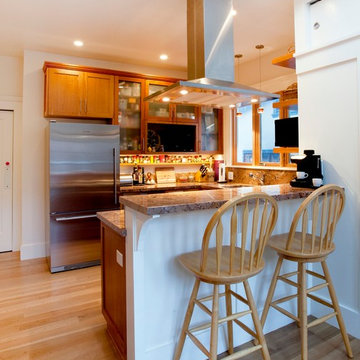
My client wanted to be sure that her new kitchen was designed in keeping with her homes great craftsman detail. We did just that while giving her a “modern” kitchen. Windows over the sink were enlarged, and a tiny half bath and laundry closet were added tucked away from sight. We had trim customized to match the existing. Cabinets and shelving were added with attention to detail. An elegant bathroom with a new tiled shower replaced the old bathroom with tub.
Ramona d'Viola photographer
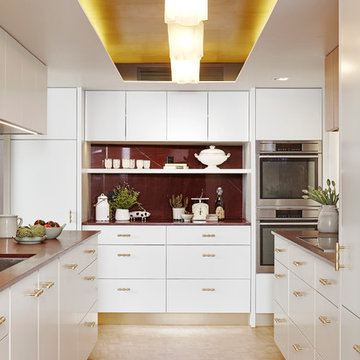
Photo of a small contemporary u-shaped separate kitchen in Toronto with an undermount sink, flat-panel cabinets, white cabinets, marble benchtops, red splashback, stone slab splashback, stainless steel appliances, light hardwood floors and no island.
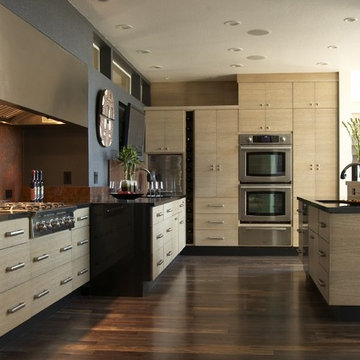
The decision to remodel your kitchen isn't one to take lightly. But, if you really don't enjoy spending time there, it may be time for a change. That was the situation facing the owners of this remodeled kitchen, says interior designer Vernon Applegate.
"The old kitchen was dismal," he says. "It was small, cramped and outdated, with low ceilings and a style that reminded me of the early ‘80s."
It was also some way from what the owners – a young couple – wanted. They were looking for a contemporary open-plan kitchen and family room where they could entertain guests and, in the future, keep an eye on their children. Two sinks, dishwashers and refrigerators were on their wish list, along with storage space for appliances and other equipment.
Applegate's first task was to open up and increase the space by demolishing some walls and raising the height of the ceiling.
"The house sits on a steep ravine. The original architect's plans for the house were missing, so we needed to be sure which walls were structural and which were decorative," he says.
With the walls removed and the ceiling height increased by 18 inches, the new kitchen is now three times the size of the original galley kitchen.
The main work area runs along the back of the kitchen, with an island providing additional workspace and a place for guests to linger.
A color palette of dark blues and reds was chosen for the walls and backsplashes. Black was used for the kitchen island top and back.
"Blue provides a sense of intimacy, and creates a contrast with the bright living and dining areas, which have lots of natural light coming through their large windows," he says. "Blue also works as a restful backdrop for anyone watching the large screen television in the kitchen."
A mottled red backsplash adds to the intimate tone and makes the walls seem to pop out, especially around the range hood, says Applegate. From the family room, the black of the kitchen island provides a visual break between the two spaces.
"I wanted to avoid people's eyes going straight to the cabinetry, so I extended the black countertop down to the back of the island to form a negative space and divide the two areas," he says.
"The kitchen is now the axis of the whole public space in the house. From there you can see the dining room, living room and family room, as well as views of the hills and the water beyond."
Cabinets : Custom rift sawn white oak, cerused dyed glaze
Countertops : Absolute black granite, polished
Flooring : Oak/driftwood grey from Gammapar
Bar stools : Techno with arms, walnut color
Lighting : Policelli
Backsplash : Red dragon marble
Sink : Stainless undermountby Blanco
Faucets : Grohe
Hot water system : InSinkErator
Oven : Jade
Cooktop : Independent Hoods, custom
Microwave : GE Monogram
Refrigerator : Jade
Dishwasher : Miele, Touchtronic anniversary Limited Edition
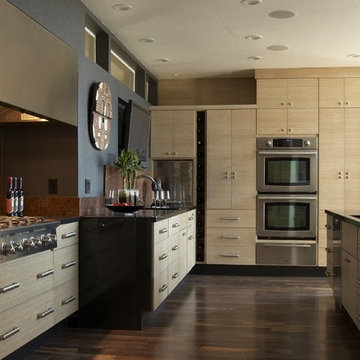
The decision to remodel your kitchen isn't one to take lightly. But, if you really don't enjoy spending time there, it may be time for a change. That was the situation facing the owners of this remodeled kitchen, says interior designer Vernon Applegate.
"The old kitchen was dismal," he says. "It was small, cramped and outdated, with low ceilings and a style that reminded me of the early ‘80s."
It was also some way from what the owners – a young couple – wanted. They were looking for a contemporary open-plan kitchen and family room where they could entertain guests and, in the future, keep an eye on their children. Two sinks, dishwashers and refrigerators were on their wish list, along with storage space for appliances and other equipment.
Applegate's first task was to open up and increase the space by demolishing some walls and raising the height of the ceiling.
"The house sits on a steep ravine. The original architect's plans for the house were missing, so we needed to be sure which walls were structural and which were decorative," he says.
With the walls removed and the ceiling height increased by 18 inches, the new kitchen is now three times the size of the original galley kitchen.
The main work area runs along the back of the kitchen, with an island providing additional workspace and a place for guests to linger.
A color palette of dark blues and reds was chosen for the walls and backsplashes. Black was used for the kitchen island top and back.
"Blue provides a sense of intimacy, and creates a contrast with the bright living and dining areas, which have lots of natural light coming through their large windows," he says. "Blue also works as a restful backdrop for anyone watching the large screen television in the kitchen."
A mottled red backsplash adds to the intimate tone and makes the walls seem to pop out, especially around the range hood, says Applegate. From the family room, the black of the kitchen island provides a visual break between the two spaces.
"I wanted to avoid people's eyes going straight to the cabinetry, so I extended the black countertop down to the back of the island to form a negative space and divide the two areas," he says.
"The kitchen is now the axis of the whole public space in the house. From there you can see the dining room, living room and family room, as well as views of the hills and the water beyond."
Cabinets : Custom rift sawn white oak, cerused dyed glaze
Countertops : Absolute black granite, polished
Flooring : Oak/driftwood grey from Gammapar
Bar stools : Techno with arms, walnut color
Lighting : Policelli
Backsplash : Red dragon marble
Sink : Stainless undermountby Blanco
Faucets : Grohe
Hot water system : InSinkErator
Oven : Jade
Cooktop : Independent Hoods, custom
Microwave : GE Monogram
Refrigerator : Jade
Dishwasher : Miele, Touchtronic anniversary Limited Edition
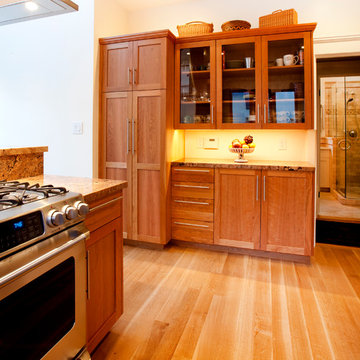
My client wanted to be sure that her new kitchen was designed in keeping with her homes great craftsman detail. We did just that while giving her a “modern” kitchen. Windows over the sink were enlarged, and a tiny half bath and laundry closet were added tucked away from sight. We had trim customized to match the existing. Cabinets and shelving were added with attention to detail. An elegant bathroom with a new tiled shower replaced the old bathroom with tub.
Ramona d'Viola
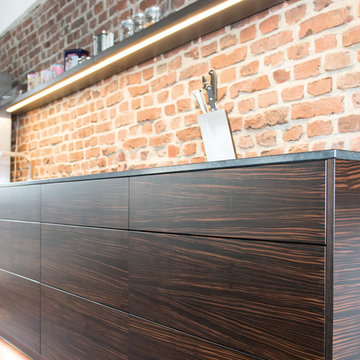
Ulrike Harbach
Photo of an expansive modern single-wall open plan kitchen in Dortmund with an integrated sink, flat-panel cabinets, dark wood cabinets, solid surface benchtops, red splashback, stone slab splashback, panelled appliances, medium hardwood floors, no island, brown floor and black benchtop.
Photo of an expansive modern single-wall open plan kitchen in Dortmund with an integrated sink, flat-panel cabinets, dark wood cabinets, solid surface benchtops, red splashback, stone slab splashback, panelled appliances, medium hardwood floors, no island, brown floor and black benchtop.
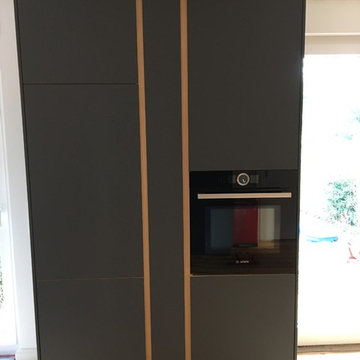
Holz Total
Photo of a large modern single-wall open plan kitchen in Dortmund with a drop-in sink, flat-panel cabinets, black cabinets, solid surface benchtops, red splashback, stone slab splashback, panelled appliances, painted wood floors, no island, brown floor and black benchtop.
Photo of a large modern single-wall open plan kitchen in Dortmund with a drop-in sink, flat-panel cabinets, black cabinets, solid surface benchtops, red splashback, stone slab splashback, panelled appliances, painted wood floors, no island, brown floor and black benchtop.
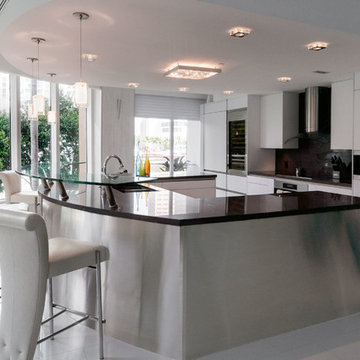
Perfect White glass floor
Red Iron quartzite countertops
Inspiration for a contemporary u-shaped eat-in kitchen in Miami with flat-panel cabinets, white cabinets, granite benchtops, red splashback, stone slab splashback and stainless steel appliances.
Inspiration for a contemporary u-shaped eat-in kitchen in Miami with flat-panel cabinets, white cabinets, granite benchtops, red splashback, stone slab splashback and stainless steel appliances.
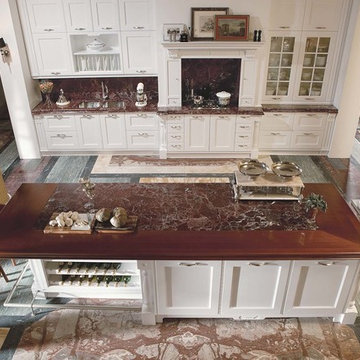
Large traditional single-wall open plan kitchen in Moscow with a double-bowl sink, marble benchtops, red splashback, stone slab splashback, stainless steel appliances, marble floors, with island and white cabinets.
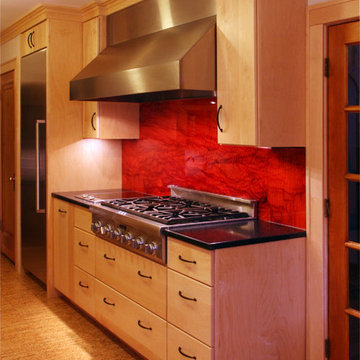
The simple design of the range hood and gas cook-top allows the red silk glass backsplash to shine in all it's beauty.
Large contemporary u-shaped separate kitchen in Chicago with flat-panel cabinets, light wood cabinets, stainless steel appliances, cork floors, quartz benchtops, red splashback, stone slab splashback and no island.
Large contemporary u-shaped separate kitchen in Chicago with flat-panel cabinets, light wood cabinets, stainless steel appliances, cork floors, quartz benchtops, red splashback, stone slab splashback and no island.
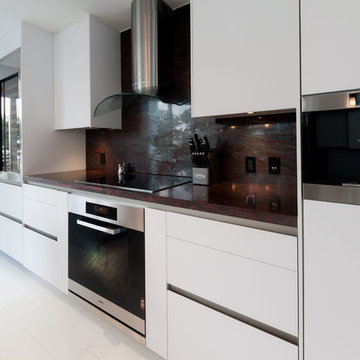
Perfect White glass floor
Red Iron quartzite countertops and backsplash
Photo of a contemporary u-shaped eat-in kitchen in Miami with flat-panel cabinets, white cabinets, granite benchtops, red splashback, stone slab splashback and stainless steel appliances.
Photo of a contemporary u-shaped eat-in kitchen in Miami with flat-panel cabinets, white cabinets, granite benchtops, red splashback, stone slab splashback and stainless steel appliances.
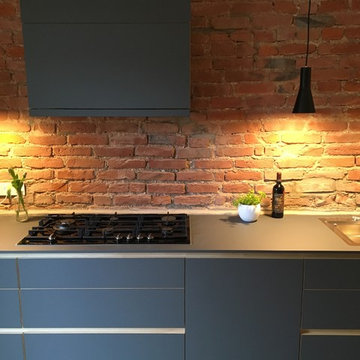
Holz Total
Large modern single-wall open plan kitchen in Dortmund with a drop-in sink, flat-panel cabinets, black cabinets, solid surface benchtops, red splashback, stone slab splashback, panelled appliances, painted wood floors, no island, brown floor and black benchtop.
Large modern single-wall open plan kitchen in Dortmund with a drop-in sink, flat-panel cabinets, black cabinets, solid surface benchtops, red splashback, stone slab splashback, panelled appliances, painted wood floors, no island, brown floor and black benchtop.
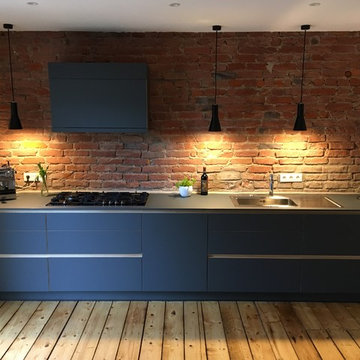
Holz Total
Design ideas for a large modern single-wall open plan kitchen in Dortmund with a drop-in sink, flat-panel cabinets, black cabinets, solid surface benchtops, red splashback, stone slab splashback, panelled appliances, painted wood floors, no island, brown floor and black benchtop.
Design ideas for a large modern single-wall open plan kitchen in Dortmund with a drop-in sink, flat-panel cabinets, black cabinets, solid surface benchtops, red splashback, stone slab splashback, panelled appliances, painted wood floors, no island, brown floor and black benchtop.
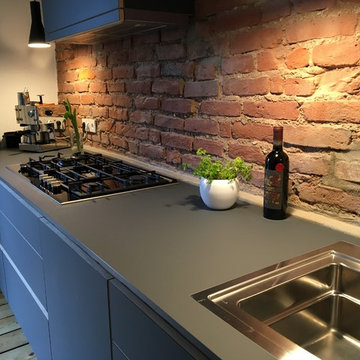
Holz Total
Photo of a large modern single-wall open plan kitchen in Dortmund with a drop-in sink, flat-panel cabinets, black cabinets, solid surface benchtops, red splashback, stone slab splashback, panelled appliances, painted wood floors, no island, brown floor and black benchtop.
Photo of a large modern single-wall open plan kitchen in Dortmund with a drop-in sink, flat-panel cabinets, black cabinets, solid surface benchtops, red splashback, stone slab splashback, panelled appliances, painted wood floors, no island, brown floor and black benchtop.
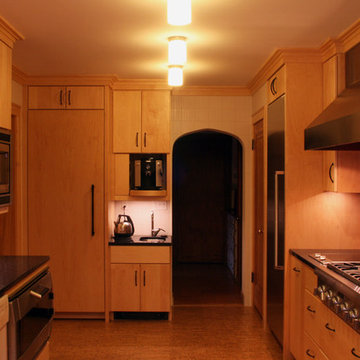
The beautifully tiled arch stays true to the style of the house and keeps the clean line of the kitchen.
Design ideas for a large contemporary u-shaped separate kitchen in Chicago with flat-panel cabinets, light wood cabinets, stainless steel appliances, cork floors, quartz benchtops, red splashback, stone slab splashback and no island.
Design ideas for a large contemporary u-shaped separate kitchen in Chicago with flat-panel cabinets, light wood cabinets, stainless steel appliances, cork floors, quartz benchtops, red splashback, stone slab splashback and no island.
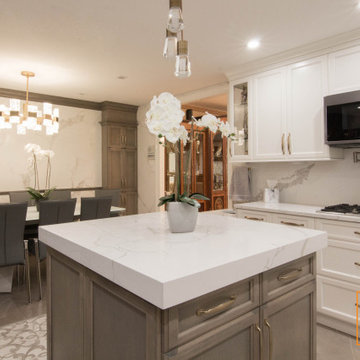
Custom white kitchen with contrast island to warm up the space so it flows with the style of the rest of this traditional home. Insides are complete with systems to create maximum storage for this always hosting grandma. The mixer lift up and built in step ladder, will continue to provide ease to host in the years to come
Kitchen with Red Splashback and Stone Slab Splashback Design Ideas
5