Kitchen with Red Splashback and White Benchtop Design Ideas
Refine by:
Budget
Sort by:Popular Today
121 - 140 of 928 photos
Item 1 of 3
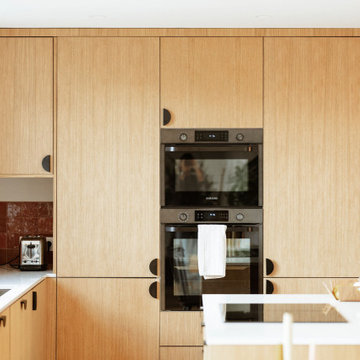
Direction le nord de la France, à Marcq-en Baroeul. Ce projet a été conçu par l’architecte d’intérieur Sacha Guiset et réalisé par notre agence Lilloise.
Dans cette jolie maison rénovée partiellement, l’objectif était de donner un nouveau souffle au rez-de-chaussée en l’inscrivant dans l’air du temps et en apportant un maximum de lumière. La circulation de l’entrée, la pièce de vie et la cuisine ont été repensées dans leur globalité afin que chaque pièce ait une fonction bien précise.
Dans l’entrée, l’accès direct au séjour a été condamné et remplacé par une jolie fenêtre avec cadre en chêne qui donne sur le séjour et laisse passer la lumière. L’imposte qui se trouvait à proximité de la cuisine a été récupéré et utilisé pour créer une superbe porte verrière réalisée sur mesure par notre menuisier.
Sacha a pensé la cuisine comme un espace familial et agréable en L. L’îlot central avec plaque et hotte intégrée permet de fluidifier la circulation et de cuisiner tout en gardant un œil sur le séjour. Quant au coin repas réalisé dans le prolongement de l’îlot il apporte un côté convivial et pratique à la pièce.
On aime l’association des modules IKEA et façades en MDF plaqué chêne, du plan de travail en quartz silestone et de la crédence effet zellige rouge terreux qui vient réchauffer l’ensemble. Sans oublier l’attention accordée au détail des poignées de placards en demi-lunes noires, qui font échos aux cadres des fenêtres, aux chaises en bois et aux appliques Zangra.
Dans le séjour, Sacha a remplacé l’initial poêle à bois par un insert d’angle axé sur le salon, intégré à une banquette basse réalisée sur mesure pour ajouter du rangement. Côté déco, Sacha a opté pour des objets et coussins aux teintes terreuses qui contrastent avec le blanc et apportent de la chaleur à l’intérieur.
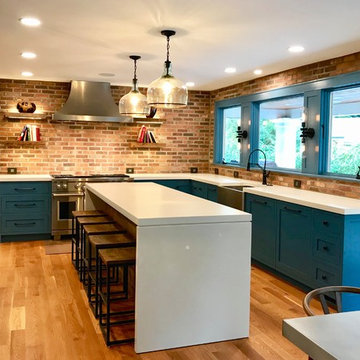
Photo of a large country l-shaped eat-in kitchen with a farmhouse sink, flat-panel cabinets, blue cabinets, concrete benchtops, red splashback, brick splashback, stainless steel appliances, medium hardwood floors, with island, brown floor and white benchtop.
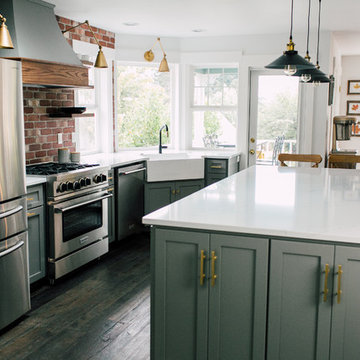
Katheryn Moran Photography
Photo of a small industrial l-shaped open plan kitchen in Seattle with a farmhouse sink, shaker cabinets, grey cabinets, quartzite benchtops, red splashback, brick splashback, stainless steel appliances, dark hardwood floors, with island, brown floor and white benchtop.
Photo of a small industrial l-shaped open plan kitchen in Seattle with a farmhouse sink, shaker cabinets, grey cabinets, quartzite benchtops, red splashback, brick splashback, stainless steel appliances, dark hardwood floors, with island, brown floor and white benchtop.
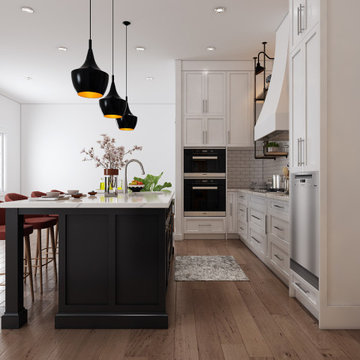
Mid-sized industrial u-shaped open plan kitchen in Dallas with an undermount sink, shaker cabinets, black cabinets, quartz benchtops, red splashback, stone tile splashback, stainless steel appliances, dark hardwood floors, with island, brown floor and white benchtop.
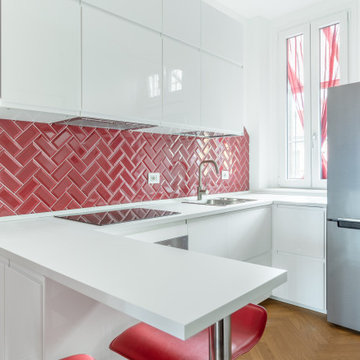
La cucina a U occupa la prima fascia di ingresso dell'appartamento. La penisola conferisce allo spazio di servizio una forma di raccoglimento e praticità, con un piacevole affaccio verso la zona giorno.
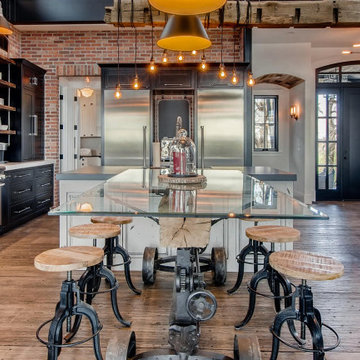
Design ideas for an industrial eat-in kitchen in Denver with shaker cabinets, black cabinets, red splashback, brick splashback, stainless steel appliances, multiple islands and white benchtop.
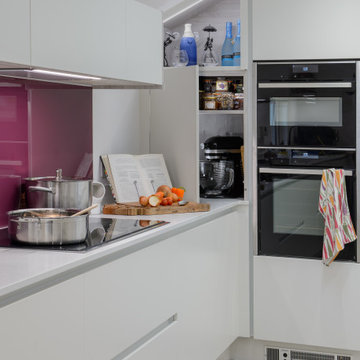
Tucked away at the end of the work surface, or so you think! The extended work surface and unit door providers a tidy area to keep daily used items such as toasters or mixers.
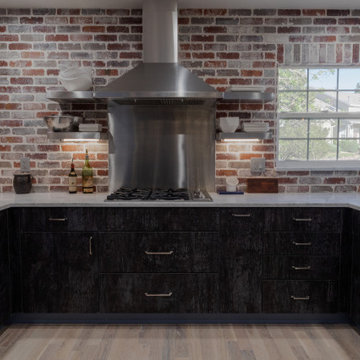
My husband and I cook a lot, and because of that I wanted to have our everyday dishes easily accessible, so I have them stored on floating shelves next to the cook top. I selected stainless steel shelves to compliment the stainless steel hood and back splash. It was imperative to have the stainless steel back splash making it easy to clean up, instead of grease build up on the brick. The wall cabinets have lift up hinges, because it clears the floating shelf...if I had used standard swing hinge...I would have had to reduce the width of the wall cabinets.
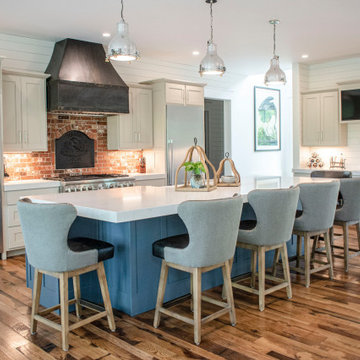
This is an example of a country l-shaped kitchen in Huntington with a farmhouse sink, shaker cabinets, beige cabinets, red splashback, brick splashback, stainless steel appliances, medium hardwood floors, with island, brown floor and white benchtop.
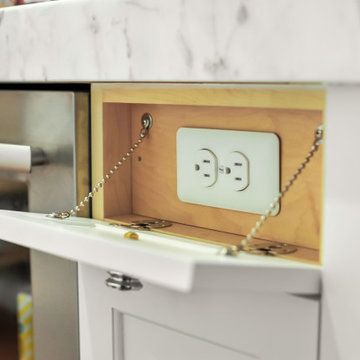
A custom hidden outlet is included in the large kitchen island. Designed and built by Meadowlark Design + Build in Ann Arbor, Michigan. Photography by Emily Rose Imagery.
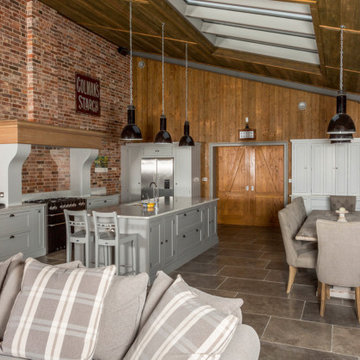
Design ideas for a large country l-shaped open plan kitchen in Other with with island, an undermount sink, shaker cabinets, grey cabinets, red splashback, brick splashback, stainless steel appliances, grey floor, white benchtop, vaulted and wood.
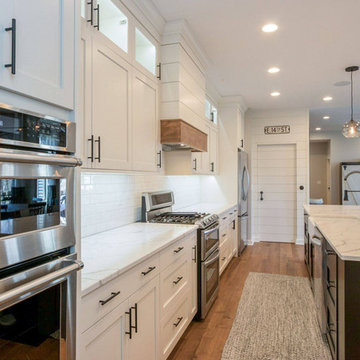
Photo of a large country u-shaped open plan kitchen in Cedar Rapids with a farmhouse sink, shaker cabinets, white cabinets, quartzite benchtops, red splashback, subway tile splashback, stainless steel appliances, medium hardwood floors, with island, brown floor and white benchtop.
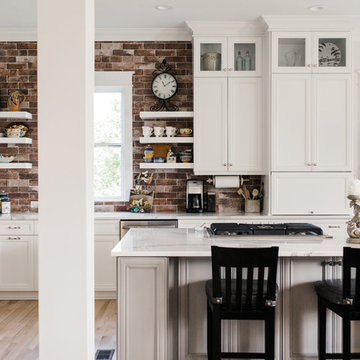
Cabinetry (Eudora, Harmony Door Style, Perimeter: Bright White Finish, Island: Willow Gray with Brush Gray Glaze)
Hardware (Berenson, Polished Nickel)
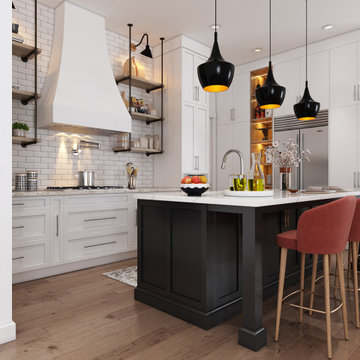
Design ideas for a mid-sized industrial u-shaped open plan kitchen in Dallas with an undermount sink, shaker cabinets, black cabinets, quartz benchtops, red splashback, stone tile splashback, stainless steel appliances, dark hardwood floors, with island, brown floor and white benchtop.
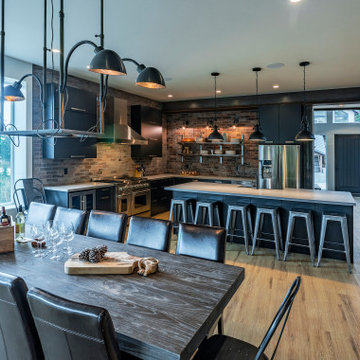
View from the dining area toward the kitchen and foyer with corrugated vertical metal wall. Window from the dining area offers a beautiful view of Hemlock Valley. We love the beautiful design from Fresh Eye Designs.
Photo by Brice Ferre
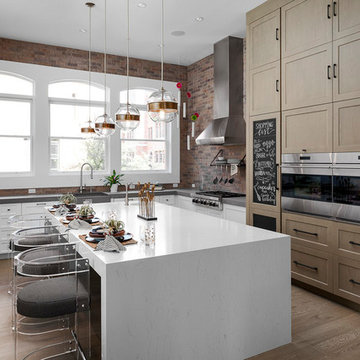
Photo of a transitional u-shaped kitchen in Minneapolis with shaker cabinets, light wood cabinets, red splashback, brick splashback, stainless steel appliances, medium hardwood floors, with island, brown floor and white benchtop.
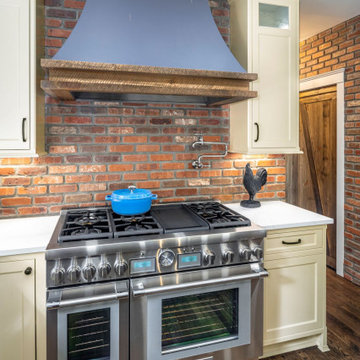
Large eat-in kitchen in Cincinnati with a farmhouse sink, beaded inset cabinets, white cabinets, quartz benchtops, red splashback, brick splashback, panelled appliances, medium hardwood floors, with island, brown floor and white benchtop.
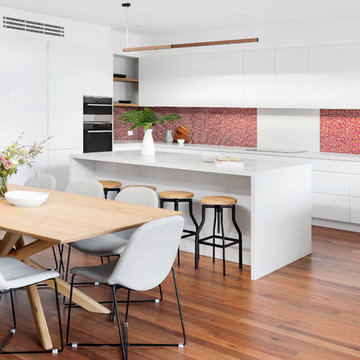
This is an example of a contemporary l-shaped kitchen in Melbourne with an undermount sink, flat-panel cabinets, white cabinets, red splashback, mosaic tile splashback, dark hardwood floors, with island, brown floor and white benchtop.
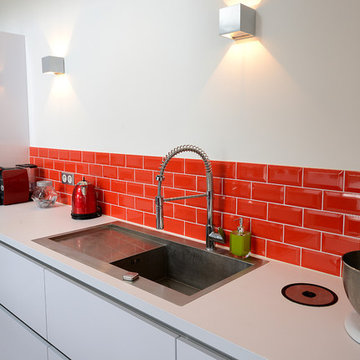
Didier Gémignani.
L'effet miroir du carreau de métro rouge ainsi que des éléments diffusent la lumière sur le blanc immaculé
Photo of an expansive contemporary single-wall open plan kitchen in Marseille with a single-bowl sink, flat-panel cabinets, white cabinets, solid surface benchtops, red splashback, subway tile splashback, coloured appliances, ceramic floors, multiple islands, grey floor and white benchtop.
Photo of an expansive contemporary single-wall open plan kitchen in Marseille with a single-bowl sink, flat-panel cabinets, white cabinets, solid surface benchtops, red splashback, subway tile splashback, coloured appliances, ceramic floors, multiple islands, grey floor and white benchtop.
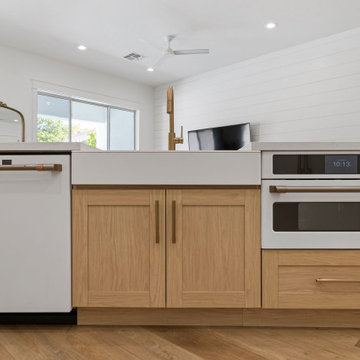
This open concept kitchen by Bigelow Built is perfect for any chef, especially @madeitateitlovedit. Featuring the Shaker White and Viva First Light. Photos by Shane Baker Studios
Kitchen with Red Splashback and White Benchtop Design Ideas
7