Kitchen with Red Splashback and White Benchtop Design Ideas
Refine by:
Budget
Sort by:Popular Today
101 - 120 of 928 photos
Item 1 of 3
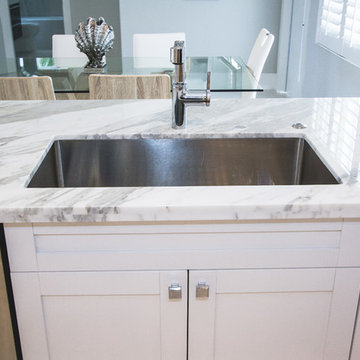
Design ideas for a large contemporary l-shaped separate kitchen in Miami with an undermount sink, shaker cabinets, white cabinets, marble benchtops, red splashback, marble splashback, stainless steel appliances, porcelain floors, a peninsula, beige floor and white benchtop.
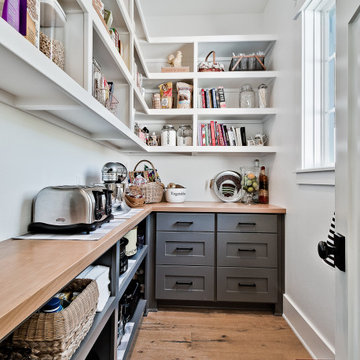
This is an example of a large country u-shaped eat-in kitchen in Other with a farmhouse sink, raised-panel cabinets, white cabinets, quartz benchtops, red splashback, brick splashback, stainless steel appliances, light hardwood floors, with island, white benchtop and exposed beam.
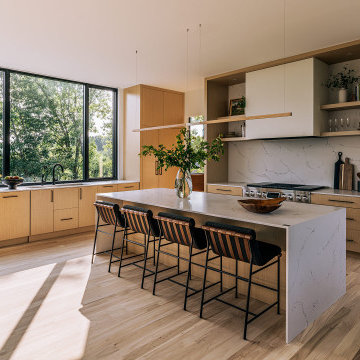
A light filled modern kitchen.
Inspiration for a large contemporary l-shaped kitchen in Minneapolis with an undermount sink, flat-panel cabinets, light wood cabinets, marble benchtops, red splashback, marble splashback, stainless steel appliances, light hardwood floors, with island, yellow floor and white benchtop.
Inspiration for a large contemporary l-shaped kitchen in Minneapolis with an undermount sink, flat-panel cabinets, light wood cabinets, marble benchtops, red splashback, marble splashback, stainless steel appliances, light hardwood floors, with island, yellow floor and white benchtop.
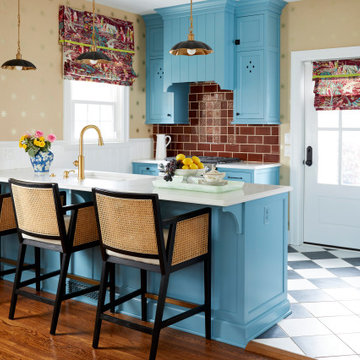
Complete gut and redesign of the entire first floor, including a floor plan modification of the Kitchen, Foyer, and Dining rooms. Bespoke kitchen cabinetry design, built-in carpentry design, and furniture, window treatments, wallpaper, and lighting updates throughout. Bathroom design including custom carpentry, and updated plumbing, lighting, wallpaper, and accessories.
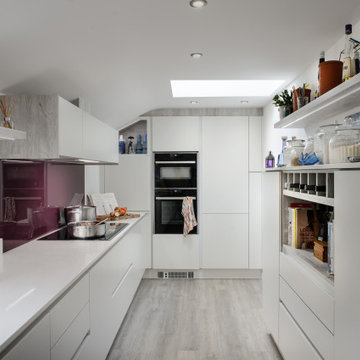
Maximum storage has been created in the design of this long, slim and compact kitchen.
Small contemporary u-shaped separate kitchen in Cornwall with a drop-in sink, flat-panel cabinets, white cabinets, onyx benchtops, red splashback, glass sheet splashback, black appliances, light hardwood floors, no island, beige floor and white benchtop.
Small contemporary u-shaped separate kitchen in Cornwall with a drop-in sink, flat-panel cabinets, white cabinets, onyx benchtops, red splashback, glass sheet splashback, black appliances, light hardwood floors, no island, beige floor and white benchtop.
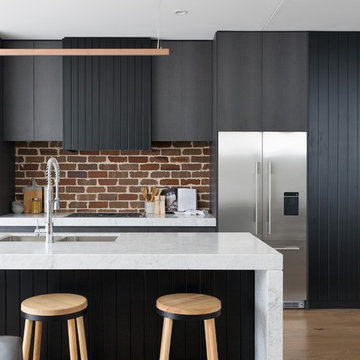
Interior Styling: Trio Style Co. // Interior Architects: Stanton Architects // Photo Credit: Simon Whitbread Photography
Inspiration for a contemporary galley eat-in kitchen in Sydney with an undermount sink, flat-panel cabinets, grey cabinets, red splashback, brick splashback, stainless steel appliances, medium hardwood floors, with island, brown floor and white benchtop.
Inspiration for a contemporary galley eat-in kitchen in Sydney with an undermount sink, flat-panel cabinets, grey cabinets, red splashback, brick splashback, stainless steel appliances, medium hardwood floors, with island, brown floor and white benchtop.
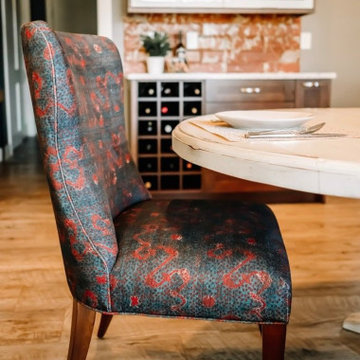
Project by Wiles Design Group. Their Cedar Rapids-based design studio serves the entire Midwest, including Iowa City, Dubuque, Davenport, and Waterloo, as well as North Missouri and St. Louis.
For more about Wiles Design Group, see here: https://wilesdesigngroup.com/
To learn more about this project, see here: https://wilesdesigngroup.com/cheerful-family-home
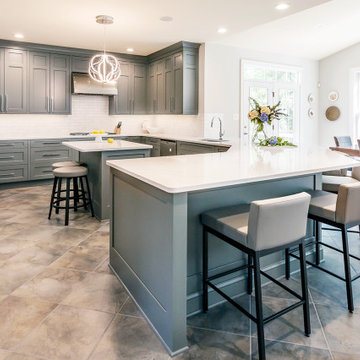
Custom Kitchen by VMAX LLC
Design ideas for a large transitional u-shaped eat-in kitchen in Richmond with an undermount sink, grey cabinets, granite benchtops, red splashback, stainless steel appliances, ceramic floors, with island, grey floor and white benchtop.
Design ideas for a large transitional u-shaped eat-in kitchen in Richmond with an undermount sink, grey cabinets, granite benchtops, red splashback, stainless steel appliances, ceramic floors, with island, grey floor and white benchtop.
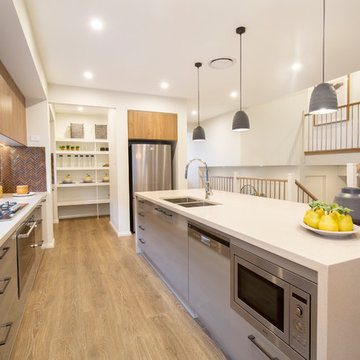
The Kitchen is spacious with an abundance of natural light coming in from the glass window splash back.
This is an example of a contemporary u-shaped kitchen in Sydney with a double-bowl sink, flat-panel cabinets, grey cabinets, red splashback, stainless steel appliances, medium hardwood floors, with island, brown floor and white benchtop.
This is an example of a contemporary u-shaped kitchen in Sydney with a double-bowl sink, flat-panel cabinets, grey cabinets, red splashback, stainless steel appliances, medium hardwood floors, with island, brown floor and white benchtop.
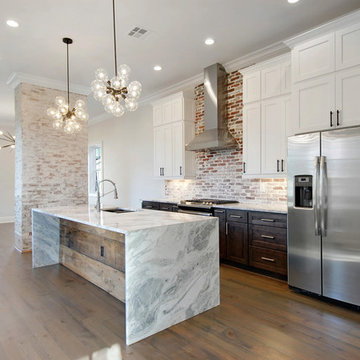
Photo of a large transitional single-wall kitchen in New Orleans with an undermount sink, shaker cabinets, white cabinets, quartzite benchtops, red splashback, brick splashback, stainless steel appliances, medium hardwood floors, with island, brown floor and white benchtop.
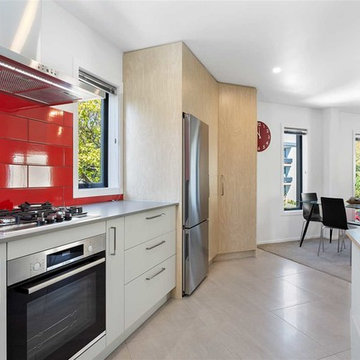
Photo of a mid-sized modern l-shaped eat-in kitchen in Hamilton with an undermount sink, flat-panel cabinets, light wood cabinets, quartz benchtops, red splashback, porcelain splashback, with island and white benchtop.
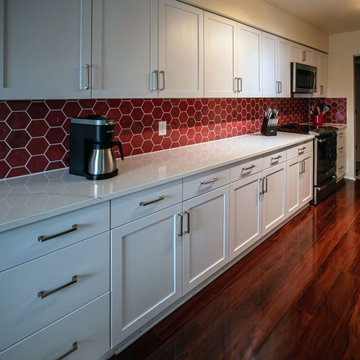
This kitchen cabinetry was refaced with Design Craft Potters Mill flat panel doors and slab drawer with Magnolia painted finish. MSI Calacatta Trevi countertop was installed with WOW Zelige Hexa 4x5 tile in Wine color.
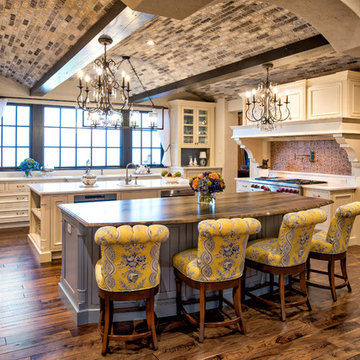
Scott Amundson Photography
Traditional kitchen in Minneapolis with recessed-panel cabinets, beige cabinets, red splashback, stainless steel appliances, dark hardwood floors, multiple islands, brown floor and white benchtop.
Traditional kitchen in Minneapolis with recessed-panel cabinets, beige cabinets, red splashback, stainless steel appliances, dark hardwood floors, multiple islands, brown floor and white benchtop.

Beautiful open space airy kitchen.
This is an example of a large contemporary single-wall eat-in kitchen in Cornwall with a double-bowl sink, flat-panel cabinets, white cabinets, onyx benchtops, red splashback, glass sheet splashback, black appliances, cement tiles, no island, beige floor, white benchtop and exposed beam.
This is an example of a large contemporary single-wall eat-in kitchen in Cornwall with a double-bowl sink, flat-panel cabinets, white cabinets, onyx benchtops, red splashback, glass sheet splashback, black appliances, cement tiles, no island, beige floor, white benchtop and exposed beam.
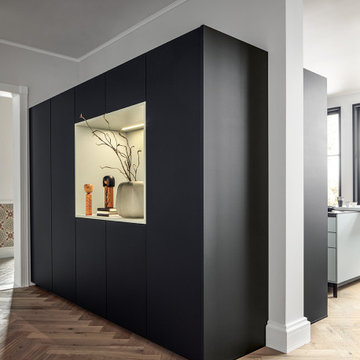
Ein Ambiente voller Kultiviertheit und Individualität und viel Platz zum Verstauen: das ist die Küche mit Fronten in expressivem Indischrot, subtil erfrischt mit einem Akzent in Nebelblau. Dafür, dass man sich in der Küche wohlfühlt fühlt, sorgt die großzügige, offene Planung, die die Grenzen zum Wohnbereich verschwimmen lässt. Dreh- und Angelpunkt der Küche ist die kubische Insel mit integrierter Bar, die die Architektur des Raumes definiert und sich gleichzeitig optisch zurücknimmt.
An atmosphere full of sophistication and individuality and lots of storage space: that‘s the kitchen with fronts in expressive Indian red subtly refreshed by a hint of misty blue. The spacious, open planning which blur the boundaries between the kitchen and the living space make you feel good. The cubic island with integrated bar that defines the architecture of the room and at the same time is visually unobtrusive forms the centre of the kitchen.
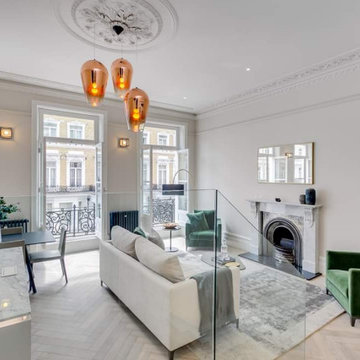
Beautiful Matt Lacquered Handless German Kitchen in London apartment. Herringbone Floor through with a large island and built in hob extraction, meaning no chunky bulkhead above, creates that open plan living the client was after.
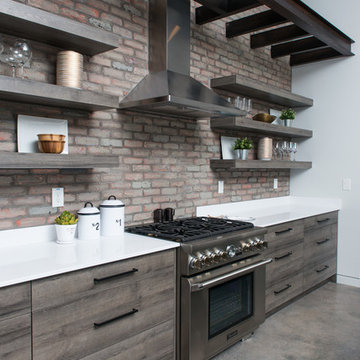
Inspiration for a mid-sized industrial l-shaped open plan kitchen in Phoenix with an undermount sink, flat-panel cabinets, medium wood cabinets, quartzite benchtops, red splashback, brick splashback, stainless steel appliances, concrete floors, with island, grey floor and white benchtop.
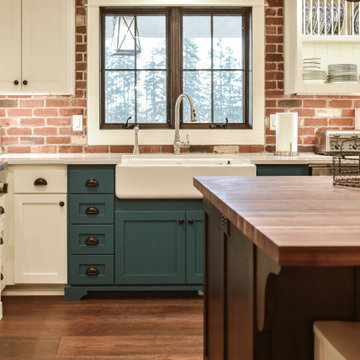
Photo of a mid-sized country u-shaped separate kitchen in Portland with a farmhouse sink, shaker cabinets, white cabinets, quartz benchtops, red splashback, brick splashback, stainless steel appliances, medium hardwood floors, with island, brown floor and white benchtop.
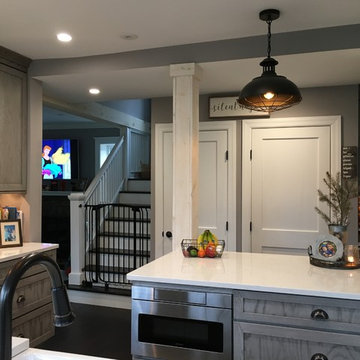
This home has front and back stairs. the left door opposite the island is a closet and the right door leads to the basement.
Photo of a large country l-shaped eat-in kitchen in Philadelphia with a farmhouse sink, shaker cabinets, grey cabinets, quartz benchtops, red splashback, brick splashback, stainless steel appliances, dark hardwood floors, with island, brown floor and white benchtop.
Photo of a large country l-shaped eat-in kitchen in Philadelphia with a farmhouse sink, shaker cabinets, grey cabinets, quartz benchtops, red splashback, brick splashback, stainless steel appliances, dark hardwood floors, with island, brown floor and white benchtop.
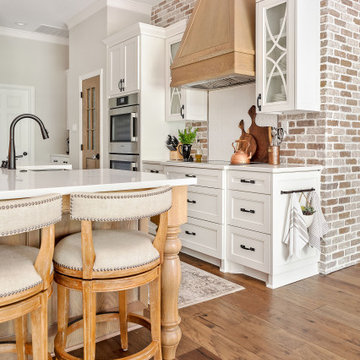
THIS KITCHEN meets every goal and exceeds all expectations! This incredible open concept would not have been possible without removing a 20' long wall.
Many, many features without being overdone.
Here are just a few of them:
* abundance of drawers
* SO much storage!
* custom pantry door w/vintage knob
* white oak island and hood
* oversized island
* beautiful quartz countertops
* authentic brick acts as backsplash and a very unique feature
* designer lighting
New hickory engineered flooring was installed throughout the home and continued into the kitchen.
Kitchen with Red Splashback and White Benchtop Design Ideas
6