Kitchen with Shaker Cabinets and Cork Floors Design Ideas
Refine by:
Budget
Sort by:Popular Today
161 - 180 of 1,137 photos
Item 1 of 3
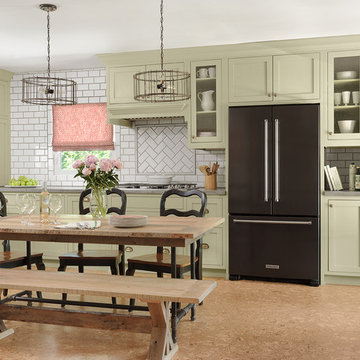
Alise O'Brian Photography
Mid-sized country l-shaped eat-in kitchen in St Louis with a farmhouse sink, shaker cabinets, grey cabinets, concrete benchtops, black appliances, cork floors, grey floor, white splashback, ceramic splashback and grey benchtop.
Mid-sized country l-shaped eat-in kitchen in St Louis with a farmhouse sink, shaker cabinets, grey cabinets, concrete benchtops, black appliances, cork floors, grey floor, white splashback, ceramic splashback and grey benchtop.
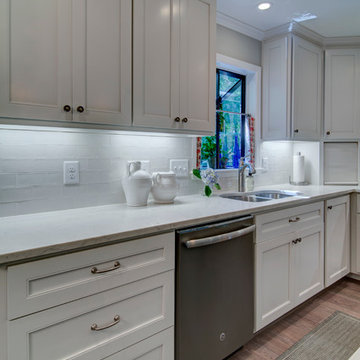
Nelson Salvia
This is an example of a mid-sized traditional u-shaped eat-in kitchen in Atlanta with an undermount sink, shaker cabinets, white cabinets, quartzite benchtops, white splashback, subway tile splashback, stainless steel appliances, cork floors and with island.
This is an example of a mid-sized traditional u-shaped eat-in kitchen in Atlanta with an undermount sink, shaker cabinets, white cabinets, quartzite benchtops, white splashback, subway tile splashback, stainless steel appliances, cork floors and with island.
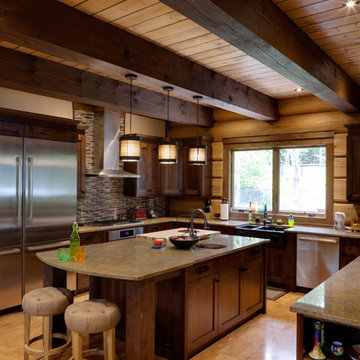
Michelle Drouin Photographe
Design ideas for a mid-sized scandinavian u-shaped kitchen in Montreal with a double-bowl sink, shaker cabinets, dark wood cabinets, granite benchtops, stone tile splashback, cork floors and with island.
Design ideas for a mid-sized scandinavian u-shaped kitchen in Montreal with a double-bowl sink, shaker cabinets, dark wood cabinets, granite benchtops, stone tile splashback, cork floors and with island.
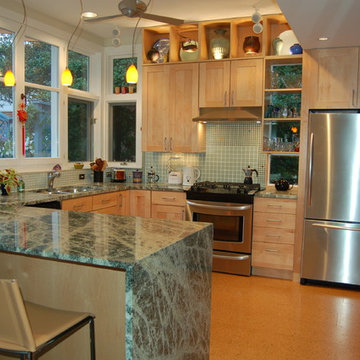
Working within the footprint of the existing house and a new, 3 by 11 foot addition, the scope of this project called for enhanced use of the existing kitchen space and better views to the heavily landscaped and terraced rear yard.
In response, numerous operable windows and doors wrap around three sides of the design, allowing the exterior landscaping and renovated deck to be more a part of the interior. A 9'-6" ceiling height helps define the kitchen area and provides enhanced views to an existing gazebo via the addition's high windows. With views to the exterior as a goal, most storage cabinets have been relocated to an interior wall. Glass doors and cabinet-mounted display lights accent the floor-to-ceiling pantry unit.
A Rain Forest Green granite countertop is complemented by cork floor tiles, soothing glass mosaics and a rich paint palette. The adjacent dining area's charcoal grey slate pavers provide superior functionality and have been outfitted with a radiant heat floor system.
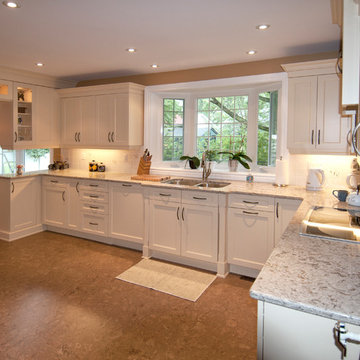
The Cabinet Connection
Design ideas for a mid-sized traditional u-shaped eat-in kitchen in Ottawa with an undermount sink, beige cabinets, quartz benchtops, white splashback, ceramic splashback, stainless steel appliances, cork floors, shaker cabinets and no island.
Design ideas for a mid-sized traditional u-shaped eat-in kitchen in Ottawa with an undermount sink, beige cabinets, quartz benchtops, white splashback, ceramic splashback, stainless steel appliances, cork floors, shaker cabinets and no island.
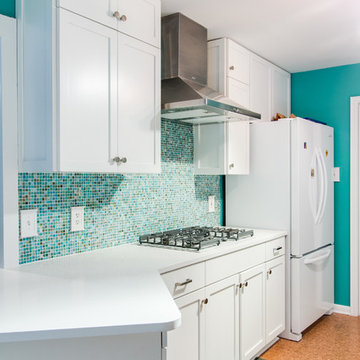
Yes, you read the title right. Small updates DO make a BIG difference. Whether it’s updating a color, finish, or even the smallest: changing out the hardware, these minor updates together can all make a big difference in the space. For our Flashback Friday Feature, we have a perfect example of how you can make some small updates to revamp the entire space! The best of all, we replaced the door and drawer fronts, and added a small cabinet (removing the soffit, making the cabinets go to the ceiling) making this space seem like it’s been outfitted with a brand new kitchen! If you ask us, that’s a great way of value engineering and getting the best value out of your dollars! To learn more about this project, continue reading below!
Cabinets
As mentioned above, we removed the existing cabinet door and drawer fronts and replaced them with a more updated shaker style door/drawer fronts supplied by Woodmont. We removed the soffits and added an extra cabinet on the cooktop wall, taking the cabinets to the ceiling. This small update provides additional storage, and gives the space a new look!
Countertops
Bye-bye laminate, and hello quartz! As our clients were starting to notice the wear-and-tear of their original laminate tops, they knew they wanted something durable and that could last. Well, what better to install than quartz? Providing our clients with something that’s not only easy to maintain, but also modern was exactly what they wanted in their updated kitchen!
Backsplash
The original backsplash was a plain white 4×4″ tile and left much to be desired. Having lived with this backsplash for years, our clients wanted something more exciting and eye-catching. I can safely say that this small update delivered! We installed an eye-popping glass tile in blues, browns, and whites from Hirsch Glass tile in the Gemstone Collection.
Hardware
You’d think hardware doesn’t make a huge difference in a space, but it does! It adds not only the feel of good quality but also adds some character to the space. Here we have installed Amerock Blackrock knobs and pulls in Satin Nickel.
Other Fixtures
To top off the functionality and usability of the space, we installed a new sink and faucet. The sink and faucet is something used every day, so having something of great quality is much appreciated especially when so frequently used. From Kohler, we have an under-mount castiron sink in Palermo Blue. From Blanco, we have a single-hole, and pull-out spray faucet.
Flooring
Last but not least, we installed cork flooring. The cork provides and soft and cushiony feel and is great on your feet!
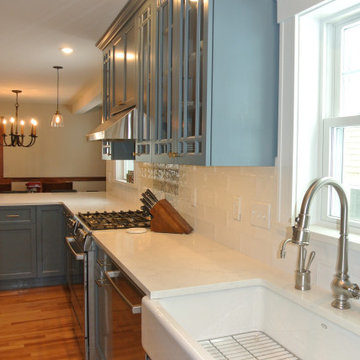
2 Clients choose Ben Moore Montepelier Blue as their cabinet color and we thought we would show you both applications.
Inspiration for a mid-sized traditional l-shaped open plan kitchen in Boston with a farmhouse sink, shaker cabinets, blue cabinets, quartz benchtops, grey splashback, ceramic splashback, stainless steel appliances, cork floors, a peninsula, beige floor and white benchtop.
Inspiration for a mid-sized traditional l-shaped open plan kitchen in Boston with a farmhouse sink, shaker cabinets, blue cabinets, quartz benchtops, grey splashback, ceramic splashback, stainless steel appliances, cork floors, a peninsula, beige floor and white benchtop.
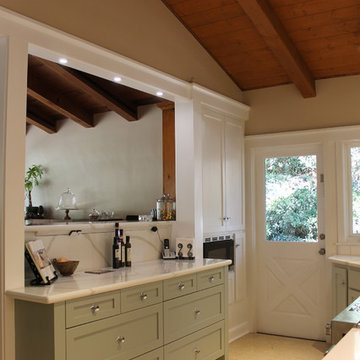
We selected a new kitchen base cabinets in a soft green to replace the washer/dryer cabinet. This new cabinet is a standard 36” height on the kitchen side, surfaced with new Calcutta quartz. The pony wall between the kitchen and dining room is faced with the same quartz as well as the counter top in the dining room. The existing kitchen base cabinets were painted to match the new cabinet. The dark granite was replaced with the Calcutta quartz too. The existing wall cabinets were painted white and received under cabinet LED task lights. The range and refrigerator were replaced. The linoleum was resurfaced with a light taupe cork flooring. JRY & Co.
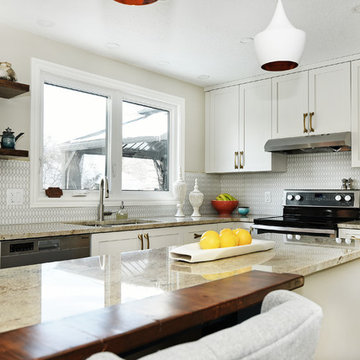
the backsplash is:
Sarana Tile, Deco D'Antan, (TRESBLGRI), White and Grey
in a 24 x 24
Inspiration for a mid-sized transitional separate kitchen in Ottawa with an undermount sink, shaker cabinets, white cabinets, granite benchtops, grey splashback, ceramic splashback, stainless steel appliances, cork floors and with island.
Inspiration for a mid-sized transitional separate kitchen in Ottawa with an undermount sink, shaker cabinets, white cabinets, granite benchtops, grey splashback, ceramic splashback, stainless steel appliances, cork floors and with island.
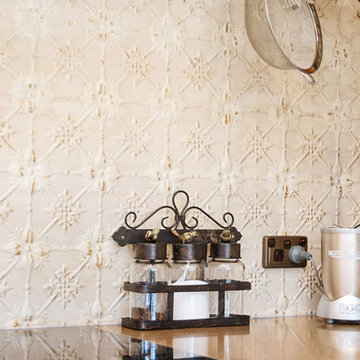
Photo credit - Deanna Onan
Pressed tin splash back in distressed paint finish
Country u-shaped eat-in kitchen in Hamilton with a farmhouse sink, shaker cabinets, blue cabinets, quartz benchtops, stainless steel appliances, cork floors, a peninsula, beige floor, beige benchtop and vaulted.
Country u-shaped eat-in kitchen in Hamilton with a farmhouse sink, shaker cabinets, blue cabinets, quartz benchtops, stainless steel appliances, cork floors, a peninsula, beige floor, beige benchtop and vaulted.
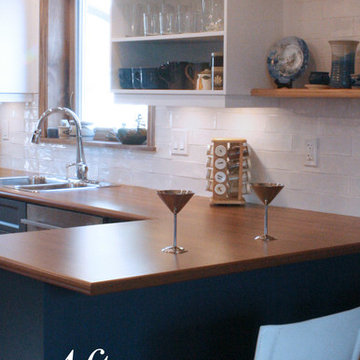
Photo of a transitional galley kitchen pantry in Toronto with shaker cabinets, white cabinets, laminate benchtops, ceramic splashback, stainless steel appliances and cork floors.
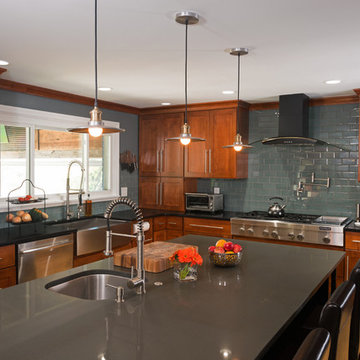
Third Shift Photography
Inspiration for a large modern l-shaped eat-in kitchen in Other with a farmhouse sink, shaker cabinets, medium wood cabinets, quartz benchtops, grey splashback, stainless steel appliances, cork floors, with island and glass tile splashback.
Inspiration for a large modern l-shaped eat-in kitchen in Other with a farmhouse sink, shaker cabinets, medium wood cabinets, quartz benchtops, grey splashback, stainless steel appliances, cork floors, with island and glass tile splashback.
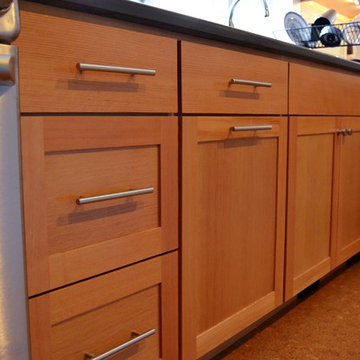
This beautifully handcrafted fir kitchen was built by J.Binnette Cabinetry and Pinsonneault Builders. The frameless construction and full overlay shaker door style are made of fir with a natural finish on the kitchen and a custom paint on the island. The homeowners wish for function was solved with many great elements in the kitchen, trash pull outs, drawer organizers, ample cabinet space and working areas. Their style was transitional and clean lines which was achieved using the lovely grain of natural fir.
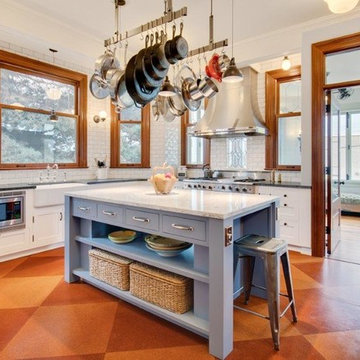
Photo of a mid-sized country u-shaped eat-in kitchen in Seattle with a farmhouse sink, shaker cabinets, white cabinets, quartz benchtops, white splashback, subway tile splashback, white appliances, cork floors, with island and brown floor.
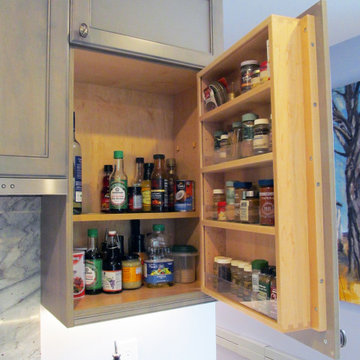
A spice rack mounted on the inside of the cabinet door keeps seasonings organized and convenient.
Mid-sized transitional kitchen in Boston with a single-bowl sink, shaker cabinets, grey cabinets, stainless steel appliances, cork floors, a peninsula, brown floor and grey benchtop.
Mid-sized transitional kitchen in Boston with a single-bowl sink, shaker cabinets, grey cabinets, stainless steel appliances, cork floors, a peninsula, brown floor and grey benchtop.
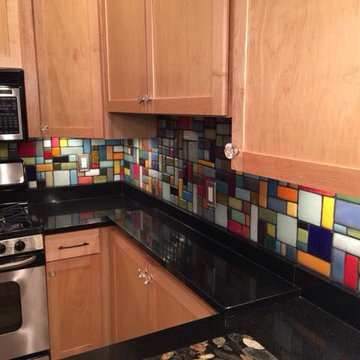
Art Deco Style recycled glass tile backsplash. By using multiple tile sizes we break up the grout joints. Use charcoal grout to make the tile pop.
Mid-sized kitchen in Other with shaker cabinets, solid surface benchtops, multi-coloured splashback, glass tile splashback, stainless steel appliances and cork floors.
Mid-sized kitchen in Other with shaker cabinets, solid surface benchtops, multi-coloured splashback, glass tile splashback, stainless steel appliances and cork floors.
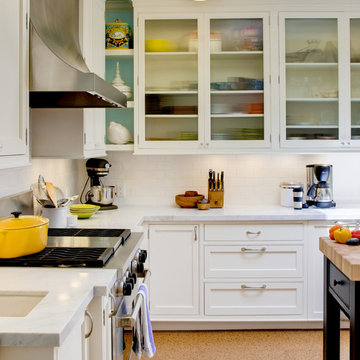
Dean J. Birinyi Photography
Inspiration for a traditional u-shaped eat-in kitchen in San Francisco with shaker cabinets, white cabinets, white splashback, subway tile splashback, stainless steel appliances, a farmhouse sink, marble benchtops and cork floors.
Inspiration for a traditional u-shaped eat-in kitchen in San Francisco with shaker cabinets, white cabinets, white splashback, subway tile splashback, stainless steel appliances, a farmhouse sink, marble benchtops and cork floors.
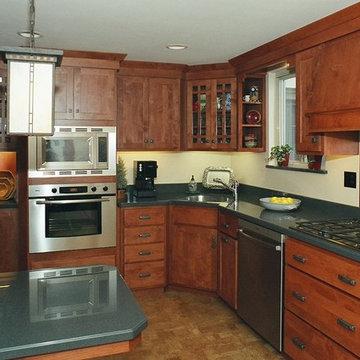
Prairie Mullion clear glass hutch cabinet / Built in stainless steel oven & microwave cabinet with clipped corner / Cornice crown moulding to the ceiling / Cork floor / Cross angled inset sink base /
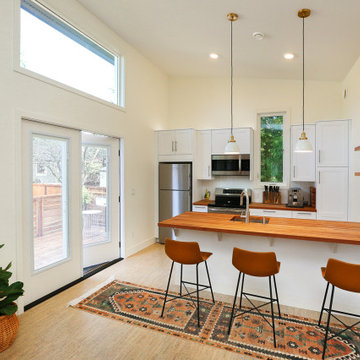
Small scandinavian galley kitchen in Seattle with an undermount sink, shaker cabinets, white cabinets, wood benchtops, white splashback, subway tile splashback, stainless steel appliances, cork floors and a peninsula.
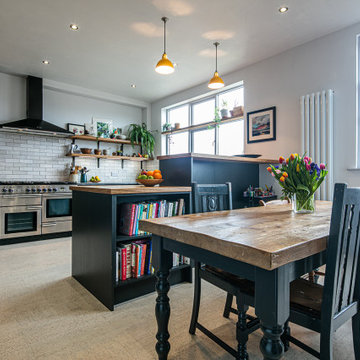
Photo of a large industrial eat-in kitchen in Other with shaker cabinets, blue cabinets, stainless steel benchtops, white splashback, subway tile splashback, stainless steel appliances, cork floors, a peninsula and white floor.
Kitchen with Shaker Cabinets and Cork Floors Design Ideas
9