Kitchen with Shaker Cabinets and Green Cabinets Design Ideas
Refine by:
Budget
Sort by:Popular Today
161 - 180 of 9,662 photos
Item 1 of 3
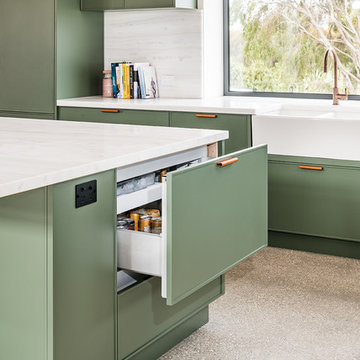
This project was part of Channel Nine's 2019 TV program 'Love Shack' where LTKI collaborated with homeowners and renovation specialists Deanne & Darren Jolly. The 'Love Shack' is situated in the beautiful coastal town of Fingal on Victoria's Mornington Peninsula. Dea & Darren transformed a small and dated 3 bedroom 'shack' into a stunning family home with a significant extension and redesign of the whole property. Let's Talk Kitchens & Interiors' Managing Director Rex Hirst was engaged to design and build all of the cabinetry for the project including kitchen, scullery, mudroom, laundry, bathroom vanities, entertainment units, master walk-in-robe and wardrobes. We think the combination of Dea's honed eye for colour and style and Rex's skills in spatial planning and Interior Design have culminated in a truly spectacular family home. Designer: Rex Hirst Photography By: Tim Turner
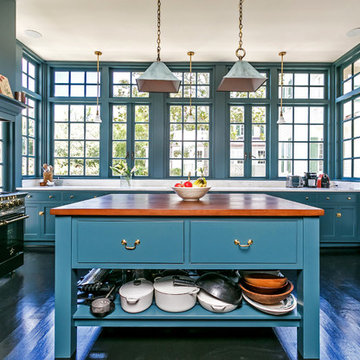
Country u-shaped kitchen in Charleston with shaker cabinets, green cabinets, green splashback, black appliances, dark hardwood floors, with island, black floor and white benchtop.
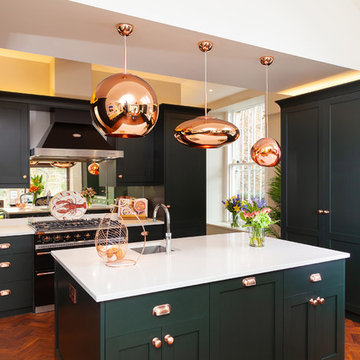
This is an example of a transitional kitchen in Other with a single-bowl sink, shaker cabinets, green cabinets, mirror splashback, medium hardwood floors, with island and white benchtop.
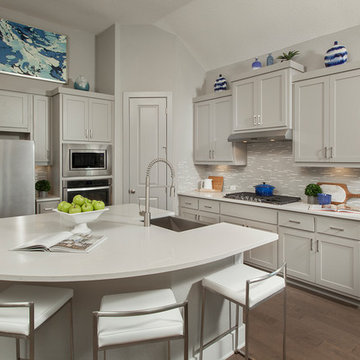
Design ideas for a contemporary l-shaped kitchen in Austin with a farmhouse sink, shaker cabinets, green cabinets, grey splashback, matchstick tile splashback, stainless steel appliances, medium hardwood floors, with island, brown floor and white benchtop.
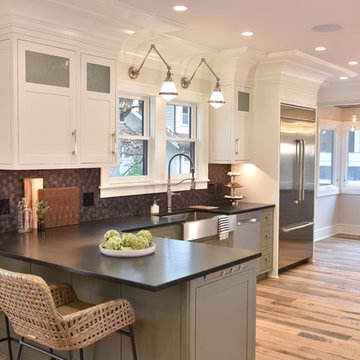
Paul Gates Photography
Inspiration for a transitional u-shaped eat-in kitchen in Other with a farmhouse sink, granite benchtops, black splashback, mosaic tile splashback, stainless steel appliances, medium hardwood floors, a peninsula, brown floor, black benchtop, shaker cabinets and green cabinets.
Inspiration for a transitional u-shaped eat-in kitchen in Other with a farmhouse sink, granite benchtops, black splashback, mosaic tile splashback, stainless steel appliances, medium hardwood floors, a peninsula, brown floor, black benchtop, shaker cabinets and green cabinets.
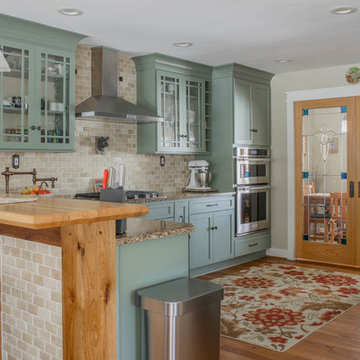
This is an example of a large country u-shaped eat-in kitchen in Detroit with a farmhouse sink, shaker cabinets, green cabinets, quartz benchtops, beige splashback, travertine splashback, stainless steel appliances, medium hardwood floors, a peninsula, brown floor and brown benchtop.
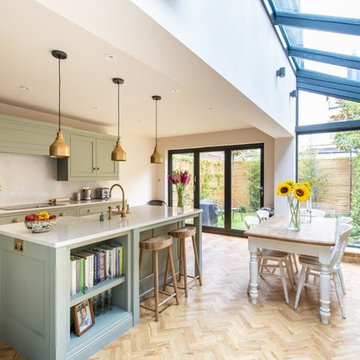
David Rannard
This is an example of a mid-sized transitional single-wall eat-in kitchen in Kent with green cabinets, white splashback, light hardwood floors, with island, beige floor, white benchtop and shaker cabinets.
This is an example of a mid-sized transitional single-wall eat-in kitchen in Kent with green cabinets, white splashback, light hardwood floors, with island, beige floor, white benchtop and shaker cabinets.
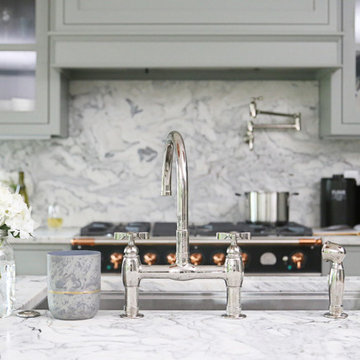
Small transitional l-shaped eat-in kitchen in Other with an undermount sink, shaker cabinets, green cabinets, marble benchtops, grey splashback, marble splashback, stainless steel appliances, with island, grey benchtop, medium hardwood floors and brown floor.
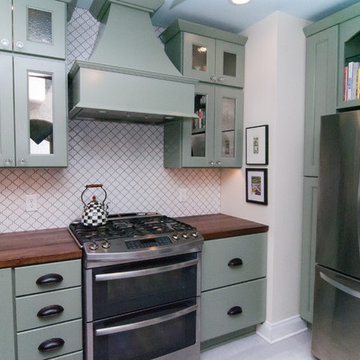
Design ideas for an eclectic l-shaped kitchen in Milwaukee with a farmhouse sink, shaker cabinets, green cabinets, wood benchtops, white splashback, porcelain splashback, stainless steel appliances, porcelain floors, grey floor and brown benchtop.
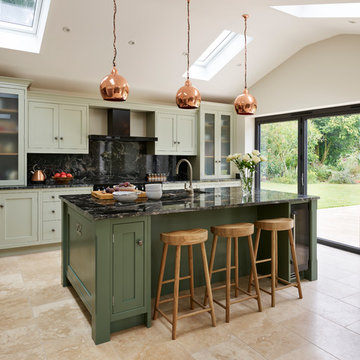
Nature lover's Stuart and Joanne wanted their kitchen to reflect their love of nature and outdoors. Bi-fold doors help to physically connect the kitchen and garden whilst the green colour palette creates the relaxed, organic atmosphere they were hoping to achieve.
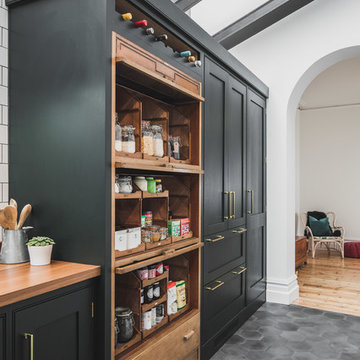
View of a perimeter run of tall, shaker style kitchen cabinets with beaded frames painted in Little Greene Obsidian Green with an Iroko wood worktop and brass d bar handles. A Vintage haberdashery unit has been incorporated into a tall cabinet housing to provide open storage with a wine rack above. an integrated fridge with freezer drawers below sits next to the haberdashery units. The flooring consists of Grey, hexagonal, cement encaustic tiles.
Charlie O'Beirne - Lukonic Photography
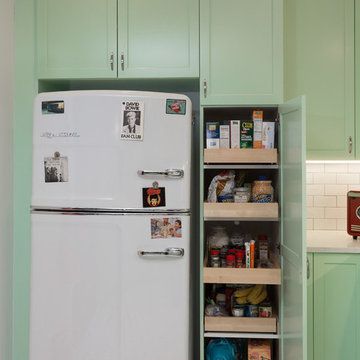
A retro 1950’s kitchen featuring green custom colored cabinets with glass door mounts, under cabinet lighting, pull-out drawers, and Lazy Susans. To contrast with the green we added in red window treatments, a toaster oven, and other small red polka dot accessories. A few final touches we made include a retro fridge, retro oven, retro dishwasher, an apron sink, light quartz countertops, a white subway tile backsplash, and retro tile flooring.
Home located in Humboldt Park Chicago. Designed by Chi Renovation & Design who also serve the Chicagoland area and it's surrounding suburbs, with an emphasis on the North Side and North Shore. You'll find their work from the Loop through Lincoln Park, Skokie, Evanston, Wilmette, and all of the way up to Lake Forest.
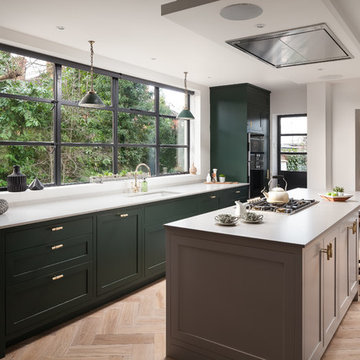
Photo of a transitional galley open plan kitchen in Kent with a triple-bowl sink, shaker cabinets, green cabinets, black appliances, light hardwood floors and with island.
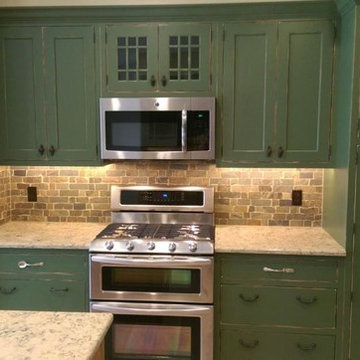
Woodharbor Custom Cabinetry in Old Sage Green Finish.
This is an example of a mid-sized country u-shaped kitchen in Other with shaker cabinets, green cabinets, granite benchtops, multi-coloured splashback, stone tile splashback, with island, a farmhouse sink, stainless steel appliances and light hardwood floors.
This is an example of a mid-sized country u-shaped kitchen in Other with shaker cabinets, green cabinets, granite benchtops, multi-coloured splashback, stone tile splashback, with island, a farmhouse sink, stainless steel appliances and light hardwood floors.
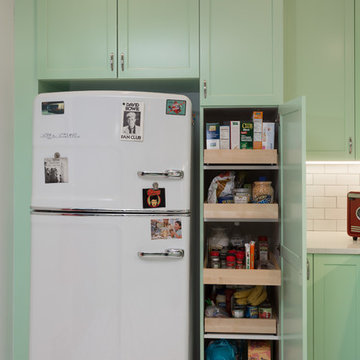
A retro 1950’s kitchen featuring green custom colored cabinets with glass door mounts, under cabinet lighting, pull-out drawers, and Lazy Susans. To contrast with the green we added in red window treatments, a toaster oven, and other small red polka dot accessories. A few final touches we made include a retro fridge, retro oven, retro dishwasher, an apron sink, light quartz countertops, a white subway tile backsplash, and retro tile flooring.
Home located in Humboldt Park Chicago. Designed by Chi Renovation & Design who also serve the Chicagoland area and it's surrounding suburbs, with an emphasis on the North Side and North Shore. You'll find their work from the Loop through Lincoln Park, Skokie, Evanston, Wilmette, and all of the way up to Lake Forest.
For more about Chi Renovation & Design, click here: https://www.chirenovation.com/
To learn more about this project, click here: https://www.chirenovation.com/portfolio/1950s-retro-humboldt-park-kitchen/
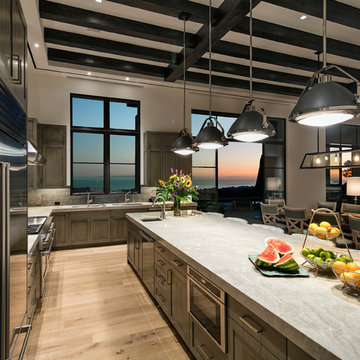
Kitchen and dining.
Large contemporary l-shaped open plan kitchen in Santa Barbara with an undermount sink, shaker cabinets, green cabinets, marble benchtops, stainless steel appliances, light hardwood floors and with island.
Large contemporary l-shaped open plan kitchen in Santa Barbara with an undermount sink, shaker cabinets, green cabinets, marble benchtops, stainless steel appliances, light hardwood floors and with island.
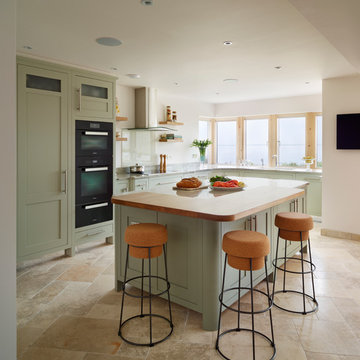
An oak breakfast bar wraps around two sides of the island. This creates comfortable seating for three or four guests. The island itself purposefully lacks appliances, our clients felt that they didn't want the dining space interfered with by a cooking area on the island. However, there is ample space for food preparation on the island, encouraging food prep to take place alongside the informal seating area.
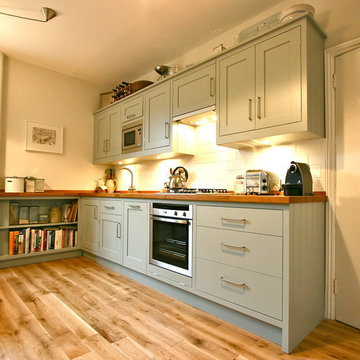
Shaker kitchen for a London flat.
Design ideas for a small traditional single-wall eat-in kitchen in London with a drop-in sink, shaker cabinets, green cabinets, wood benchtops, white splashback, ceramic splashback, stainless steel appliances, light hardwood floors and no island.
Design ideas for a small traditional single-wall eat-in kitchen in London with a drop-in sink, shaker cabinets, green cabinets, wood benchtops, white splashback, ceramic splashback, stainless steel appliances, light hardwood floors and no island.
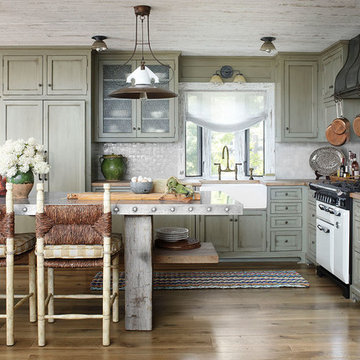
Photo of a country l-shaped kitchen in Milwaukee with shaker cabinets, green cabinets, grey splashback and white appliances.
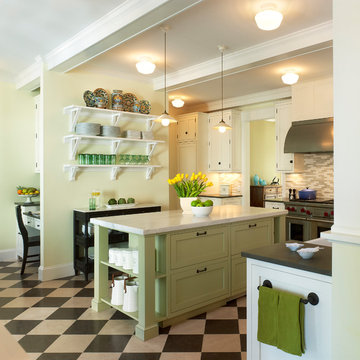
Photographer: Anice Hoachlander from Hoachlander Davis Photography, LLC Project Architect: Melanie Basini-Giordano, AIA
----
Life in this lakeside retreat revolves around the kitchen, a light and airy room open to the interior and outdoor living spaces and to views of the lake. It is a comfortable room for family meals, a functional space for avid cooks, and a gracious room for casual entertaining.
A wall of windows frames the views of the lake and creates a cozy corner for the breakfast table. The working area on the opposite end contains a large sink, generous countertop surface, a dual fuel range and an induction cook top. The paneled refrigerator and walk-in pantry are located in the hallway leading to the mudroom and the garage. Refrigerator drawers in the island provide additional food storage within easy reach. A second sink near the breakfast area serves as a prep sink and wet bar. The low walls behind both sinks allow a visual connection to the stair hall and living room. The island provides a generous serving area and a splash of color in the center of the room.
The detailing, inspired by farmhouse kitchens, creates a warm and welcoming room. The careful attention paid to the selection of the finishes, cabinets and light fixtures complements the character of the house.
Kitchen with Shaker Cabinets and Green Cabinets Design Ideas
9