Kitchen with Shaker Cabinets and Multi-Coloured Floor Design Ideas
Refine by:
Budget
Sort by:Popular Today
21 - 40 of 7,391 photos
Item 1 of 3

Design ideas for a mid-sized beach style l-shaped open plan kitchen in Dorset with shaker cabinets, grey cabinets, multi-coloured splashback, glass tile splashback, medium hardwood floors, with island, multi-coloured floor and multi-coloured benchtop.

Double islands with a wall of appliances for double the work space.
Transitional u-shaped open plan kitchen in Other with an undermount sink, shaker cabinets, grey cabinets, quartz benchtops, white splashback, stainless steel appliances, multiple islands, multi-coloured floor and multi-coloured benchtop.
Transitional u-shaped open plan kitchen in Other with an undermount sink, shaker cabinets, grey cabinets, quartz benchtops, white splashback, stainless steel appliances, multiple islands, multi-coloured floor and multi-coloured benchtop.
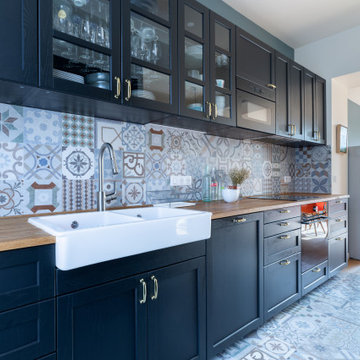
Mid-sized contemporary single-wall open plan kitchen in Paris with a farmhouse sink, black cabinets, wood benchtops, cement tile splashback, black appliances, cement tiles, with island, multi-coloured floor, shaker cabinets, multi-coloured splashback and brown benchtop.
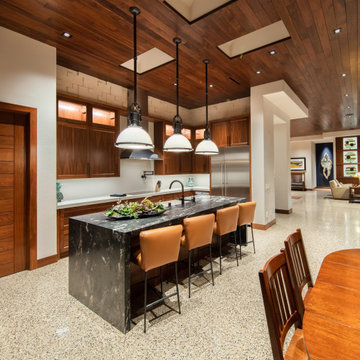
Craftsman modern kitchen with terrazzo flooring and all custome cabinetry and wood ceilings is stained black walnut. Custom doors in black walnut. Stickley furnishings, with a touch of modern accessories. Custom made wool area rugs for both dining room and greatroom. Walls opened up in back of great room to enjoy the beautiful view.
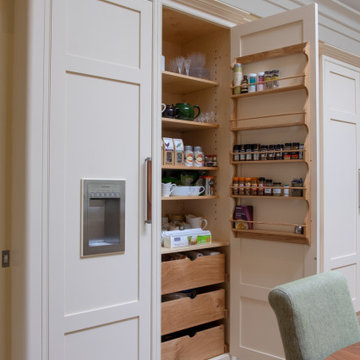
Beautiful handmade painted kitchen near Alresford Hampshire. Traditionally built from solid hardwood, 30mm thick doors, drawer fronts and frames. Trimmed with real oak interiors and walnut. Every unit was custom built to suit the client requirements. Not detail was missed.
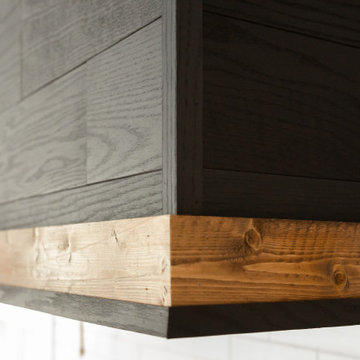
A custom vent hood was clad with reclaimed wood in an Charcoal finish. The medium stained wood matches the trim on the peninsula, completing the look.
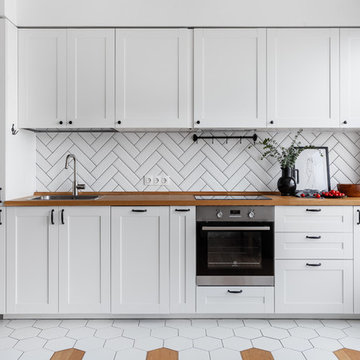
Inspiration for a scandinavian single-wall kitchen in Moscow with shaker cabinets, white cabinets, white splashback, stainless steel appliances, no island, a single-bowl sink, wood benchtops and multi-coloured floor.
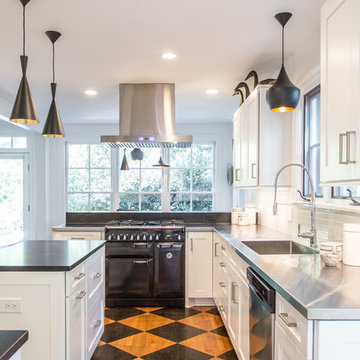
Transitional u-shaped separate kitchen in Raleigh with shaker cabinets, white cabinets, stainless steel benchtops, white splashback, subway tile splashback, stainless steel appliances, light hardwood floors, with island, multi-coloured floor, black benchtop and an integrated sink.
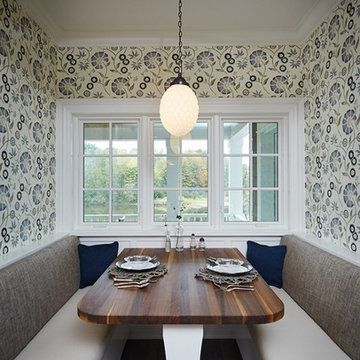
Inspiration for a large traditional l-shaped eat-in kitchen with a farmhouse sink, shaker cabinets, white cabinets, marble benchtops, white splashback, ceramic splashback, panelled appliances, vinyl floors, with island, multi-coloured floor and beige benchtop.
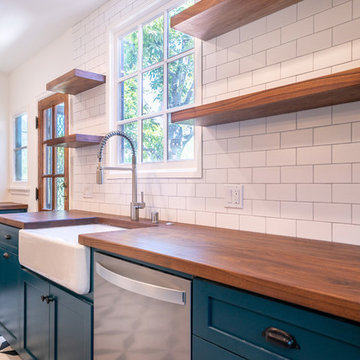
This is an example of a large mediterranean galley open plan kitchen in Los Angeles with a farmhouse sink, shaker cabinets, blue cabinets, wood benchtops, white splashback, subway tile splashback, stainless steel appliances, porcelain floors, with island, multi-coloured floor and brown benchtop.
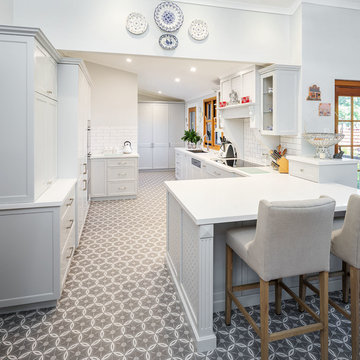
Benches are Caesarstone Frosty Carrina with 40mm edges. The pressed metal panels and the fluted columns under the breakfast area are sprayed to match the colour of the cabinets (Tranquil Retreat).
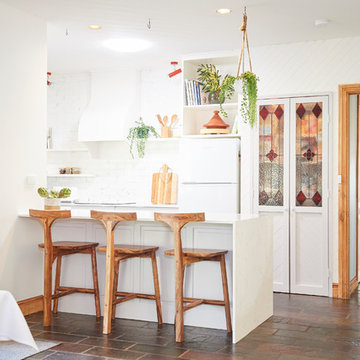
Re-modelling an existing layout from an old country look to a new modern take on country style. This budget kitchen was in need of a makeover and light and bright was a key factor in the re-design.
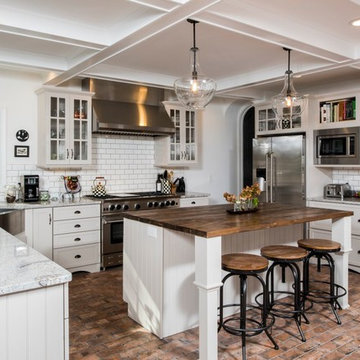
Renovated kitchen gets a new lay out with corner farm house sink, new shaker cabinets, bead board trim, coffered ceiling, large wood top island, 6 burner and gridle Blue Star Range and Chicago Brick Tile to hark to the original 1923 brick lanolium that was found as the original floor.
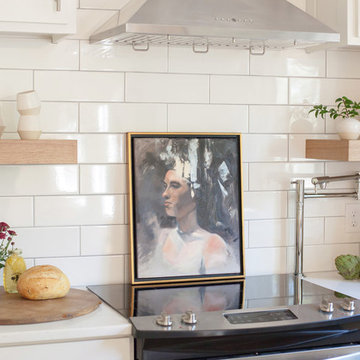
For this vacation home, a complete gut job was needed in order to fit the lifestyle and needs of this young family of four and their guests. The narrow floor plan created unique challenges, but we maximized its full potential. The result was a warm but modern design with plenty of storage and seating.
One of the biggest challenges was making sure everyone had a place to sit in the kitchen. The space between the kitchen and staircase was limiting, but with sleek modern chairs that tuck away, we were able to allow for traffic patterns and seat all of the children.
To accommodate any vacation extras, an extra wide space near the kitchen and bathroom was transformed into additional shelving. We installed floor-to-ceiling cabinets that offer plenty of space for everyone’s belongings.
A clean design was a must, so we opted for a more modern look. We used Benjamin Moore's "Simply White" as the foundation, putting it on the walls and cabinets, and coordinating the countertops and backsplash. To make the home more welcoming, we used natural wood on the island and floating shelves. The wood was coordinated with the floor, creating a cohesive interior.
Project designed by Star Valley, Wyoming interior design firm Tawna Allred Interiors. They also serve Alpine, Auburn, Bedford, Etna, Freedom, Freedom, Grover, Thayne, Turnerville, Swan Valley, and Jackson Hole, Wyoming
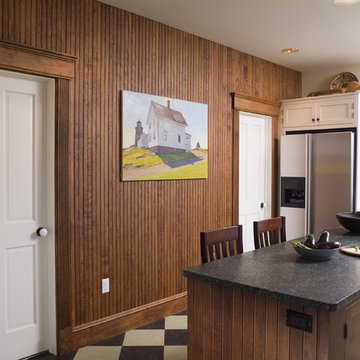
This is an example of a large traditional l-shaped eat-in kitchen in New York with a double-bowl sink, shaker cabinets, dark wood cabinets, soapstone benchtops, stone slab splashback, stainless steel appliances, linoleum floors, with island, multi-coloured floor and black benchtop.
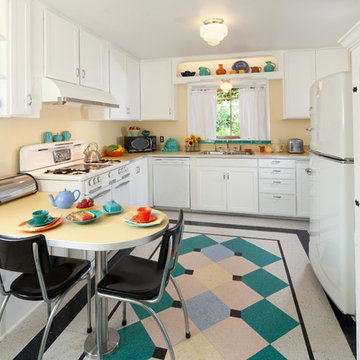
We decided on a retro look for our new kitchen with lots of display shelving, happy colors, laminate counters (no cracking!), a chubby old stove, period details and “linoleum” flooring.
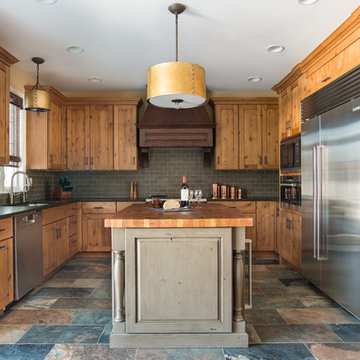
Designer: Kristin Petro; Photographer: kellyallison photography
Inspiration for a mid-sized country u-shaped eat-in kitchen in Chicago with an undermount sink, shaker cabinets, light wood cabinets, granite benchtops, grey splashback, stainless steel appliances, porcelain floors, multi-coloured floor and slate splashback.
Inspiration for a mid-sized country u-shaped eat-in kitchen in Chicago with an undermount sink, shaker cabinets, light wood cabinets, granite benchtops, grey splashback, stainless steel appliances, porcelain floors, multi-coloured floor and slate splashback.
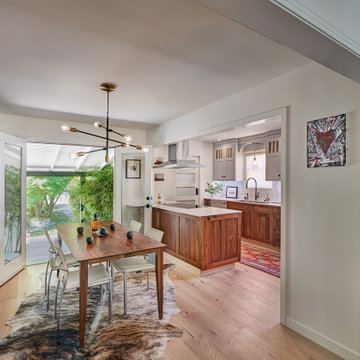
This kitchen proves small East sac bungalows can have high function and all the storage of a larger kitchen. A large peninsula overlooks the dining and living room for an open concept. A lower countertop areas gives prep surface for baking and use of small appliances. Geometric hexite tiles by fireclay are finished with pale blue grout, which complements the upper cabinets. The same hexite pattern was recreated by a local artist on the refrigerator panes. A textured striped linen fabric by Ralph Lauren was selected for the interior clerestory windows of the wall cabinets.
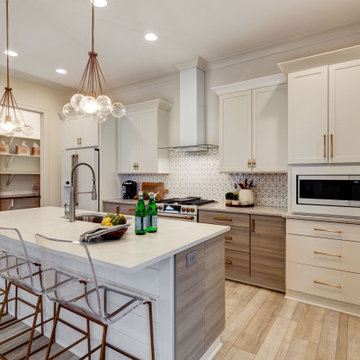
Mid-sized transitional single-wall kitchen in Indianapolis with an undermount sink, shaker cabinets, white cabinets, granite benchtops, white splashback, ceramic splashback, white appliances, vinyl floors, with island, multi-coloured floor and white benchtop.
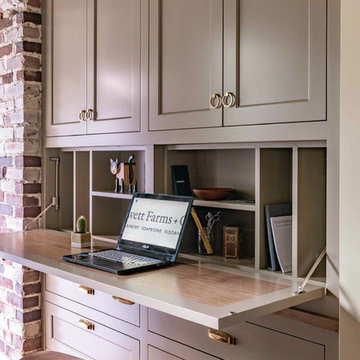
Custom Made Shaker/ Contemporary Built-In Wall Storage System
Design ideas for a mid-sized country l-shaped kitchen pantry in Boston with shaker cabinets, brown cabinets, stainless steel appliances, with island, black benchtop, an undermount sink, red splashback, brick splashback, slate floors and multi-coloured floor.
Design ideas for a mid-sized country l-shaped kitchen pantry in Boston with shaker cabinets, brown cabinets, stainless steel appliances, with island, black benchtop, an undermount sink, red splashback, brick splashback, slate floors and multi-coloured floor.
Kitchen with Shaker Cabinets and Multi-Coloured Floor Design Ideas
2