Kitchen with Shaker Cabinets and Multi-Coloured Floor Design Ideas
Refine by:
Budget
Sort by:Popular Today
101 - 120 of 7,391 photos
Item 1 of 3
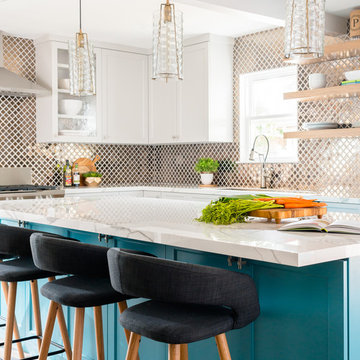
Design ideas for a mid-sized transitional l-shaped eat-in kitchen in Houston with an undermount sink, shaker cabinets, grey cabinets, metallic splashback, metal splashback, stainless steel appliances, porcelain floors, with island, multi-coloured floor and white benchtop.
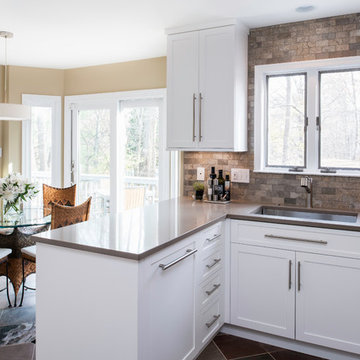
The U-shaped kitchen features a peninsula for extra countertop prep space and a "hidden" cabinet-panel dishwasher. The new, sliding glass doors flood warm light into the breakfast area, creating a cozy spot for morning coffee. A cabinetry-style pantry is tucked into a formerly unused wall void at the far left, adding extra storage space that our clients have always desired.
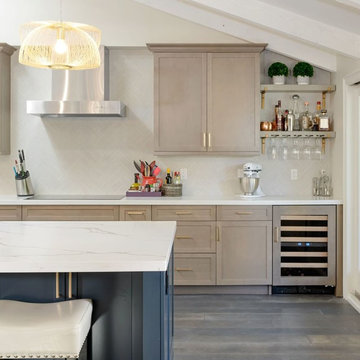
This remodel was for a family that wanted a contemporary style kitchen with a mix of modern and traditional elements. To bring in the traditional, we installed hardwood flooring in grey and brown tones and Shaker style cabinets but updated them in a grey-brown color for the perimeter and a navy blue for the island. The cabinet hardware is a bronze color with a modern design-bar pulls instead of knobs for all cabinets and drawers. To emulate the color of the cabinet hardware, the island pendants are a bronze wire fixture in addition to the bronze brackets holding up the wine rack display. The countertops are a marble design quartz and the appliances are stainless steel. The backsplash on the stove wall is a contemporary linen-like tile installed in a chevron design and the coffee bar area is also a linen-like tile but in an abstract design. There is a walnut shelf above the quartz countertops to bring in some warmth and rustic elements to the area. For a more contemporary feel, we left the HVAC exposed but painted it white as well as the traditional wooden beams. Overall, the design team and the clients felt the kitchen lived up to their expectations and more of what a Contemporary design could be.
Photos by Rick Young
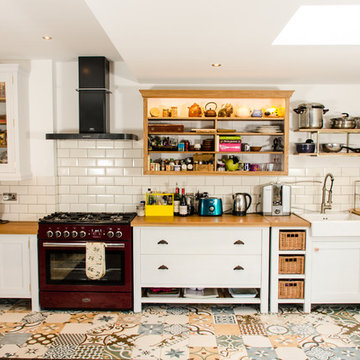
Design ideas for a country l-shaped kitchen in Other with a farmhouse sink, shaker cabinets, white cabinets, wood benchtops, beige splashback, subway tile splashback, coloured appliances, no island and multi-coloured floor.
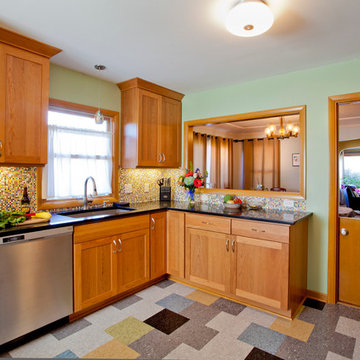
The kitchen of this inner southeast home needed a fresh update with splashes of color and modern amenities to reflect its hip owners. The cherry cabinets are from DeWils, with a light stain and black quartz countertops. We designed a cool Azrock vinyl tile floor pattern using 6 different colors, which plays off of the multicolored micro-tile mosaic backsplash. We created a new pass-through opening, and cut the adjacent door in half, joining the kitchen space with the dining room and front area of the home. Photo By Nicks Photo Design
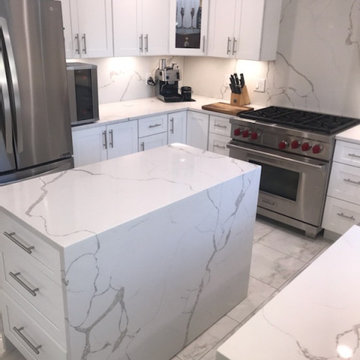
Venato Gold Couter Top with Waterfall Edge
Photo of a mid-sized modern u-shaped separate kitchen in New York with shaker cabinets, white cabinets, quartz benchtops, white splashback, stone slab splashback, stainless steel appliances, with island, white benchtop, a farmhouse sink, porcelain floors and multi-coloured floor.
Photo of a mid-sized modern u-shaped separate kitchen in New York with shaker cabinets, white cabinets, quartz benchtops, white splashback, stone slab splashback, stainless steel appliances, with island, white benchtop, a farmhouse sink, porcelain floors and multi-coloured floor.
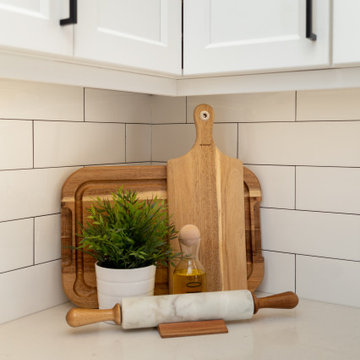
This is an example of a small scandinavian l-shaped eat-in kitchen in Vancouver with an undermount sink, shaker cabinets, white cabinets, quartzite benchtops, white splashback, ceramic splashback, stainless steel appliances, vinyl floors, with island, multi-coloured floor and white benchtop.
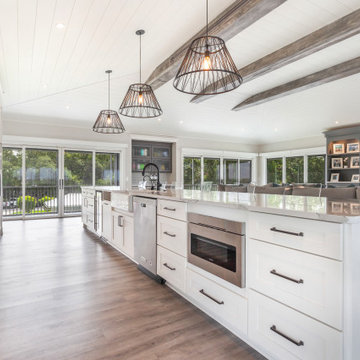
This is an example of an expansive beach style single-wall eat-in kitchen in Jacksonville with a farmhouse sink, shaker cabinets, white cabinets, quartz benchtops, black splashback, glass sheet splashback, stainless steel appliances, vinyl floors, with island, multi-coloured floor, multi-coloured benchtop and exposed beam.
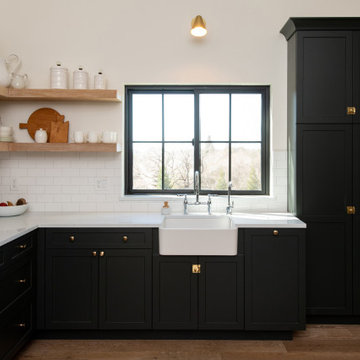
Design ideas for a mid-sized scandinavian l-shaped open plan kitchen in Sacramento with a farmhouse sink, shaker cabinets, green cabinets, quartz benchtops, white splashback, subway tile splashback, stainless steel appliances, light hardwood floors, no island, multi-coloured floor and white benchtop.
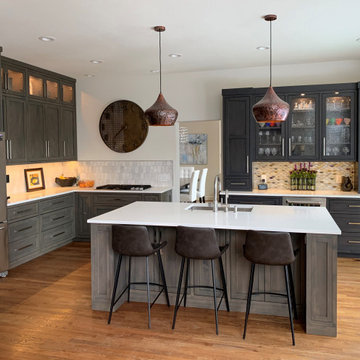
Design ideas for a mid-sized transitional l-shaped open plan kitchen in Denver with an undermount sink, shaker cabinets, grey cabinets, solid surface benchtops, white splashback, marble splashback, stainless steel appliances, medium hardwood floors, with island, multi-coloured floor and white benchtop.
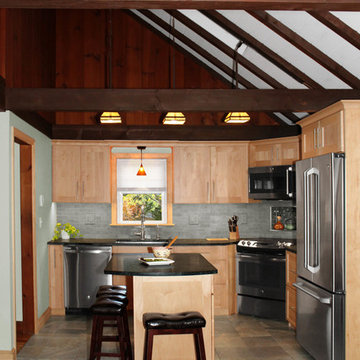
This kitchen had not been renovated since the salt box colonial house was built in the 1960’s. The new owner felt it was time for a complete refresh with some traditional details and adding in the owner’s contemporary tastes.
At initial observation, we determined the house had good bones; including high ceilings and abundant natural light from a double-hung window and three skylights overhead recently installed by our client. Mixing the homeowners desires required the skillful eyes of Cathy and Ed from Renovisions. The original kitchen had dark stained, worn cabinets, in-adequate lighting and a non-functional coat closet off the kitchen space. In order to achieve a true transitional look, Renovisions incorporated classic details with subtle, simple and cleaner line touches. For example, the backsplash mix of honed and polished 2” x 3” stone-look subway tile is outlined in brushed stainless steel strips creating an edgy feel, especially at the niche above the range. Removing the existing wall that shared the coat closet opened up the kitchen to allow adding an island for seating and entertaining guests.
We chose natural maple, shaker style flat panel cabinetry with longer stainless steel pulls instead of knobs, keeping in line with the clients desire for a sleeker design. This kitchen had to be gutted to accommodate the new layout featuring an island with pull-out trash and recycling and deeper drawers for utensils. Spatial constraints were top of mind and incorporating a convection microwave above the slide-in range made the most sense. Our client was thrilled with the ability to bake, broil and microwave from GE’s advantium oven – how convenient! A custom pull-out cabinet was built for his extensive array of spices and oils. The sink base cabinet provides plenty of area for the large rectangular stainless steel sink, single-lever multi-sprayer faucet and matching filtered water dispenser faucet. The natural, yet sleek green soapstone countertop with distinct white veining created a dynamic visual and principal focal point for the now open space.
While oak wood flooring existed in the entire first floor, as an added element of color and interest we installed multi-color slate-look porcelain tiles in the kitchen area. We also installed a fully programmable floor heating system for those chilly New England days. Overall, out client was thrilled with his Mission Transition.
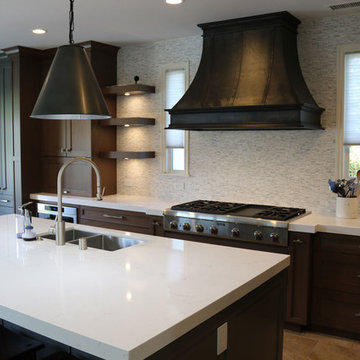
Design ideas for a mid-sized modern single-wall eat-in kitchen in Los Angeles with a double-bowl sink, shaker cabinets, brown cabinets, laminate benchtops, white splashback, ceramic splashback, stainless steel appliances, ceramic floors, with island, multi-coloured floor and white benchtop.
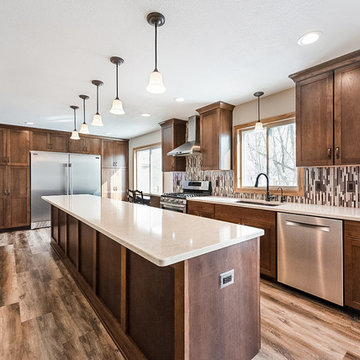
We designed this kitchen to meet the needs of the clients family, their love for the kids, their love of cooking and entertaining friends and family. We created a not only functional space but one that allows everyone an opportunity to be part of the magic that happens in the kitchen. We are thankful to have met some wonderful people and be able to be part of helping to give them their dream kitchen.
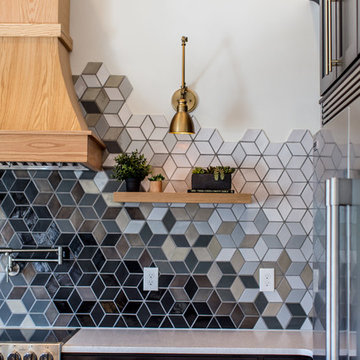
More context showing the organic edge of the ceramic backsplash ending and elegantly transitioning to the wall where we have no straight edge.
This project was inspired by a fusion of: contemporary elements, farmhouse warmth, geometric design & overall convenience. The style is eclectic as a result. Our clients wanted something unique to them and a reflection of their style to greet them each day. With details that are custom like the hood and the ceramic tile backsplash, there are standard elements worked into the space to truly show off this couple's personal style.
Photo Credits: Construction 2 Style + Chelsea Lopez Production
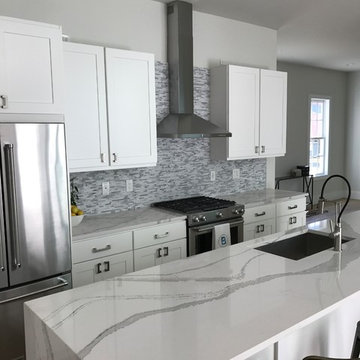
B Dudek
Inspiration for a large modern galley open plan kitchen in New Orleans with an undermount sink, shaker cabinets, white cabinets, quartz benchtops, multi-coloured splashback, ceramic splashback, stainless steel appliances, light hardwood floors, with island and multi-coloured floor.
Inspiration for a large modern galley open plan kitchen in New Orleans with an undermount sink, shaker cabinets, white cabinets, quartz benchtops, multi-coloured splashback, ceramic splashback, stainless steel appliances, light hardwood floors, with island and multi-coloured floor.
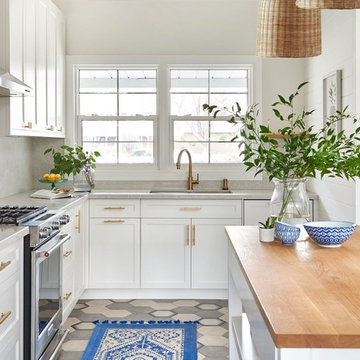
Mid-sized transitional l-shaped separate kitchen in Toronto with an undermount sink, shaker cabinets, white cabinets, wood benchtops, stainless steel appliances, ceramic floors, with island and multi-coloured floor.
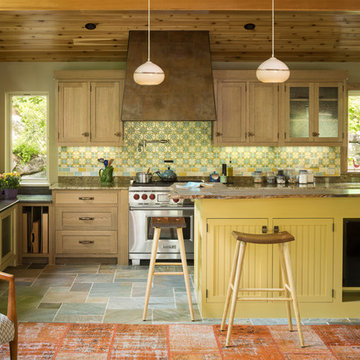
Craftsman kitchen in lake house, Maine. Bead board island cabinetry with live edge wood counter. Metal cook top hood. Seeded glass cabinetry doors.
Trent Bell Photography
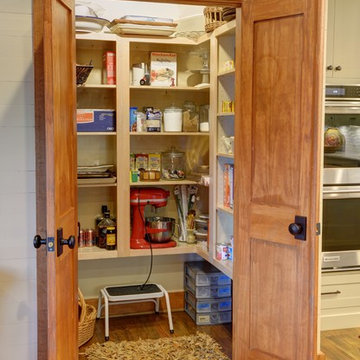
JR Rhodenizer
Design ideas for a large country u-shaped open plan kitchen in Atlanta with a farmhouse sink, shaker cabinets, grey cabinets, wood benchtops, white splashback, subway tile splashback, stainless steel appliances, medium hardwood floors, with island, multi-coloured floor and brown benchtop.
Design ideas for a large country u-shaped open plan kitchen in Atlanta with a farmhouse sink, shaker cabinets, grey cabinets, wood benchtops, white splashback, subway tile splashback, stainless steel appliances, medium hardwood floors, with island, multi-coloured floor and brown benchtop.
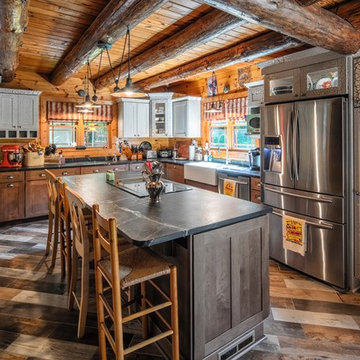
Design ideas for a country l-shaped kitchen in New York with a farmhouse sink, shaker cabinets, dark wood cabinets, timber splashback, stainless steel appliances, with island, multi-coloured floor and black benchtop.
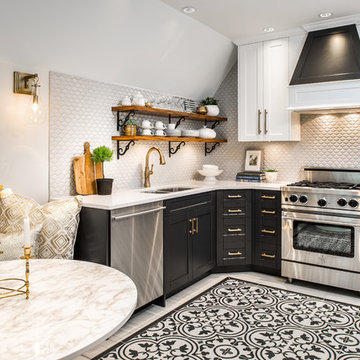
Small transitional l-shaped eat-in kitchen in Vancouver with an undermount sink, shaker cabinets, black cabinets, solid surface benchtops, porcelain splashback, stainless steel appliances, porcelain floors, no island, multi-coloured floor and grey splashback.
Kitchen with Shaker Cabinets and Multi-Coloured Floor Design Ideas
6