Kitchen with Shaker Cabinets and Stone Tile Splashback Design Ideas
Refine by:
Budget
Sort by:Popular Today
81 - 100 of 22,916 photos
Item 1 of 3
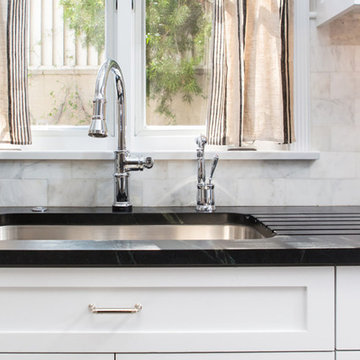
This Transitional Farmhouse Kitchen was completely remodeled and the home is nestled on the border of Pasadena and South Pasadena. Our goal was to keep the original charm of our client’s home while updating the kitchen in a way that was fresh and current.
Our design inspiration began with a deep green soapstone counter top paired with creamy white cabinetry. Carrera marble subway tile for the backsplash is a luxurious splurge and adds classic elegance to the space. The stainless steel appliances and sink create a more transitional feel, while the shaker style cabinetry doors and schoolhouse light fixture are in keeping with the original style of the home.
Tile flooring resembling concrete is clean and simple and seeded glass in the upper cabinet doors help make the space feel open and light. This kitchen has a hidden microwave and custom range hood design, as well as a new pantry area, for added storage. The pantry area features an appliance garage and deep-set counter top for multi-purpose use. These features add value to this small space.
The finishing touches are polished nickel cabinet hardware, which add a vintage look and the cafe curtains are the handiwork of the homeowner. We truly enjoyed the collaborative effort in this kitchen.
Photography by Erika Beirman
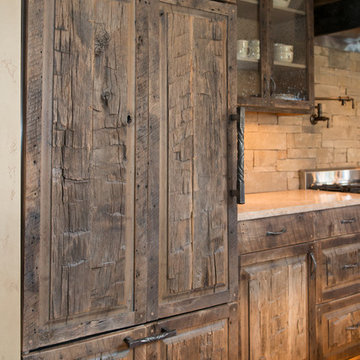
Large country l-shaped eat-in kitchen in Other with shaker cabinets, distressed cabinets, limestone benchtops, brown splashback, stone tile splashback, coloured appliances, medium hardwood floors, with island and brown floor.

We love this cozy nook in this all white kitchen. John McClain Design conceived a custom white leather banquette with a nailhead pattern that wraps around a rustic Saarinen style table. The gorgeous view provided the perfect backdrop for the space.
Stephen Allen Photography
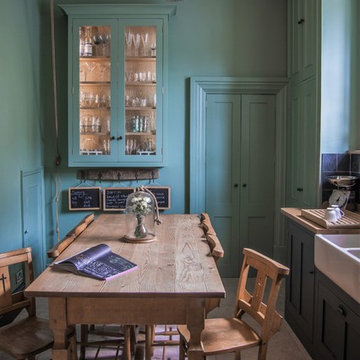
Glazed oak cabinet with LED lights painted in Farrow & Ball Chappell Green maximise the space by making the most of the high ceilings. The unified colour also creates a more spacious feeling. Pine table with chapel chair hint at the origins of the house as an old chapel with the limestone flooring adding to the rustic feel.
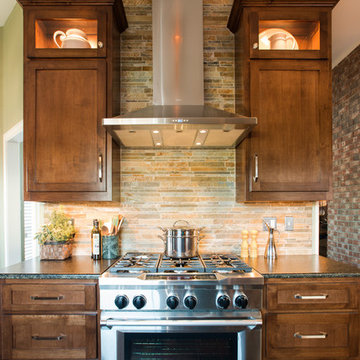
The tall range wall serves as a focal point in this kitchen remodel with the stacked stone backsplash extending to the ceiling, providing height to the room.
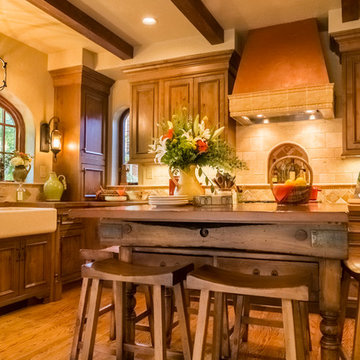
This is an example of a small mediterranean l-shaped eat-in kitchen in St Louis with a farmhouse sink, shaker cabinets, medium wood cabinets, concrete benchtops, beige splashback, stone tile splashback, stainless steel appliances, medium hardwood floors and with island.

Complete Kitchen Remodel Designed by Interior Designer Nathan J. Reynolds and Installed by DM Contracting.
phone: (508) 837 - 3972
email: nathan@insperiors.com
www.insperiors.com
Photography Courtesy of © 2015 John Anderson Photography.

This kitchen was a disaster. Too small for the very nice house that it was part of, the solution was to bump it out 6'. Large skylights were added along with furniture grade cabinetry giving it an elegant appeal. Also many fine details make this a tremendously appealing kitchen.
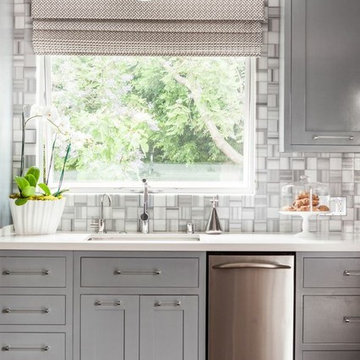
This home was a sweet 30's bungalow in the West Hollywood area. We flipped the kitchen and the dining room to allow access to the ample backyard.
The design of the space was inspired by Manhattan's pre war apartments, refined and elegant.

A new modern farmhouse included an open kitchen with views to all the first level rooms, including dining area, family room area, back mudroom and front hall entries. Rustic-styled beams provide support between first floor and loft upstairs. A 10-foot island was designed to fit between rustic support posts. The rustic alder dark stained island complements the L-shape perimeter cabinets of lighter knotty alder. Two full-sized undercounter ovens by Wolf split into single spacing, under an electric cooktop, and in the large island are useful for this busy family. Hardwood hickory floors and a vintage armoire add to the rustic decor.
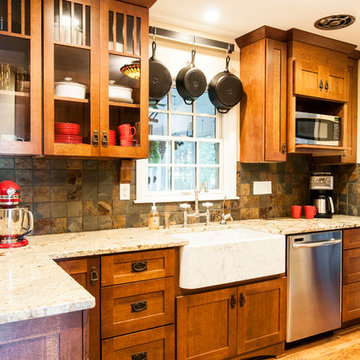
This Craftsman style kitchen displays warm earth tones between the cabinetry and various stone details. Richly stained quartersawn red oak cabinetry in a shaker door style feature simple mullion details and dark metal hardware. Slate backsplash tiles, granite countertops, and a marble sink complement each other as stunning natural elements. Mixed metals bridge the gap between the historical Craftsman style and current trends, creating a timeless look.
Zachary Seib Photography
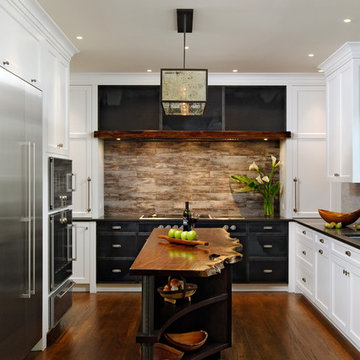
Design by Lauren Levant, Photography by Bob Narod, for Jennifer Gilmer Kitchen and Bath
2013 Kitchen + Bath Business Kitchen of the Year, Third Place
Traditional u-shaped eat-in kitchen in DC Metro with white cabinets, stainless steel appliances, with island, an undermount sink, shaker cabinets, quartz benchtops, multi-coloured splashback, stone tile splashback and medium hardwood floors.
Traditional u-shaped eat-in kitchen in DC Metro with white cabinets, stainless steel appliances, with island, an undermount sink, shaker cabinets, quartz benchtops, multi-coloured splashback, stone tile splashback and medium hardwood floors.

Captured & Company
Large contemporary single-wall open plan kitchen in San Diego with with island, shaker cabinets, grey cabinets, marble benchtops, grey splashback, stone tile splashback, stainless steel appliances, an undermount sink and light hardwood floors.
Large contemporary single-wall open plan kitchen in San Diego with with island, shaker cabinets, grey cabinets, marble benchtops, grey splashback, stone tile splashback, stainless steel appliances, an undermount sink and light hardwood floors.
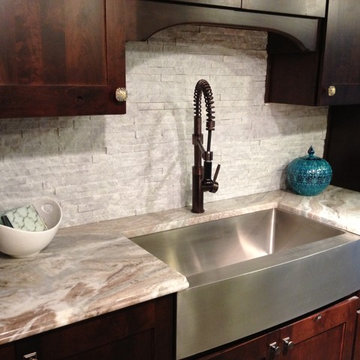
This back splash is made from the left over pieces of marble and granite from our shop.
We can custom design or use any color of granite or marble to achieve the look you desire.
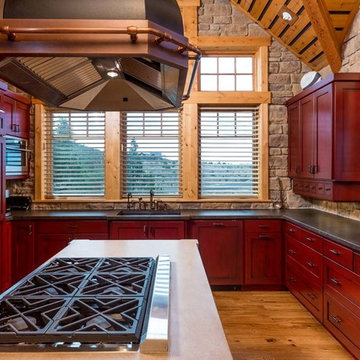
Chandler Photography
Mid-sized country u-shaped kitchen in Other with a double-bowl sink, shaker cabinets, red cabinets, solid surface benchtops, brown splashback, stone tile splashback, panelled appliances, medium hardwood floors and with island.
Mid-sized country u-shaped kitchen in Other with a double-bowl sink, shaker cabinets, red cabinets, solid surface benchtops, brown splashback, stone tile splashback, panelled appliances, medium hardwood floors and with island.
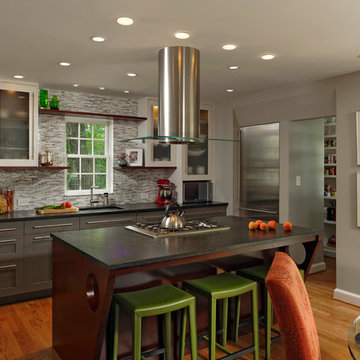
Removing the wall between the kitchen and dining room visually enlarged and integrated both spaces.
Mid-sized contemporary galley eat-in kitchen in DC Metro with an undermount sink, multi-coloured splashback, stainless steel appliances, medium hardwood floors, with island, shaker cabinets, grey cabinets, granite benchtops and stone tile splashback.
Mid-sized contemporary galley eat-in kitchen in DC Metro with an undermount sink, multi-coloured splashback, stainless steel appliances, medium hardwood floors, with island, shaker cabinets, grey cabinets, granite benchtops and stone tile splashback.
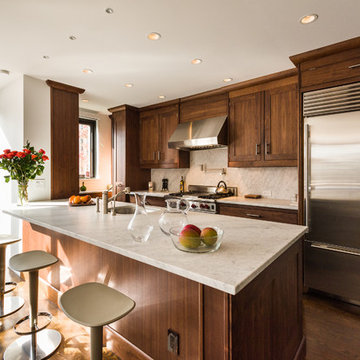
The kitchen was created in collaboration with Smallbone of Devizes. The electronic stove from Wolf has a stainless steel finish and allows residents to choose from ten different cooking modes with even temperatures and airflow throughout. The available dual fuel ranges are natural or LP gas. The refrigerator is a product of Sub-Zero and is built into the surrounding cabinetry. To ensure freshness of food and water, the refrigerator features an air purification system, that reduces stench, odors, bacteria and viruses. The residents will be accustom to cleaning without error, with the help of their fully integrated dishwasher from Miele.
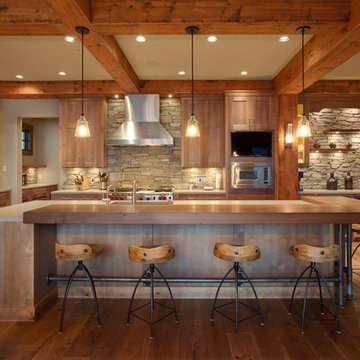
Photo by Supa Chowchong
Cabinets and wood countertop by Norelco Cabinets - Knotty Alder with custom stain (AK111026A)
Inspiration for a large country galley kitchen in Vancouver with shaker cabinets, light wood cabinets, wood benchtops, stainless steel appliances, stone tile splashback, medium hardwood floors and with island.
Inspiration for a large country galley kitchen in Vancouver with shaker cabinets, light wood cabinets, wood benchtops, stainless steel appliances, stone tile splashback, medium hardwood floors and with island.
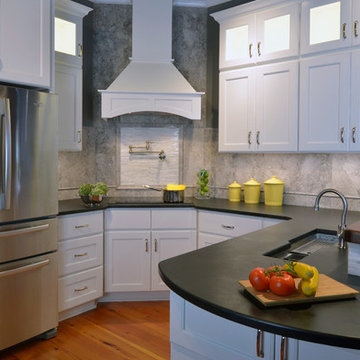
Greg Versen
Photo of a transitional u-shaped eat-in kitchen in DC Metro with an undermount sink, shaker cabinets, white cabinets, granite benchtops, grey splashback, stone tile splashback and stainless steel appliances.
Photo of a transitional u-shaped eat-in kitchen in DC Metro with an undermount sink, shaker cabinets, white cabinets, granite benchtops, grey splashback, stone tile splashback and stainless steel appliances.
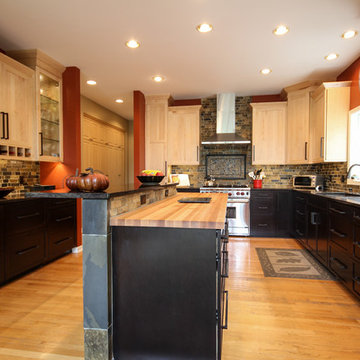
Bill & Joan's Kitchen is a step out of the ordinary. Their two tone kitchen is separate from base to walls. While, I was at their beautiful home in Milford, MI, I forgot to photograph their matching fireplace and their powder room, but I hope the kitchen pictures will display the style enough
Kitchen with Shaker Cabinets and Stone Tile Splashback Design Ideas
5