Kitchen with Shaker Cabinets and Stone Tile Splashback Design Ideas
Refine by:
Budget
Sort by:Popular Today
101 - 120 of 22,871 photos
Item 1 of 3
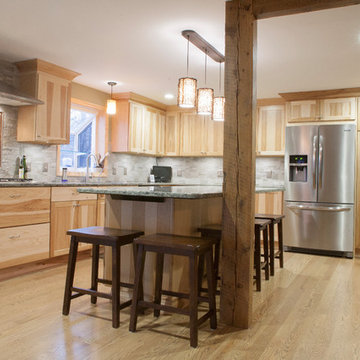
Photo of a mid-sized transitional l-shaped separate kitchen in Boston with an undermount sink, shaker cabinets, light wood cabinets, granite benchtops, grey splashback, stone tile splashback, stainless steel appliances, with island, light hardwood floors and beige floor.
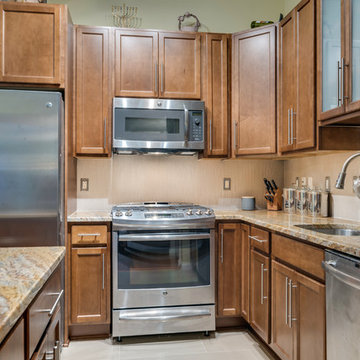
We removed the old "builder grade" cabinets that were missing lots of function. Replaced with maple wood Schrock cabinetry. Creating more space in the corners and making the island larger. There is much more functional storage space and room for the wine cooler that the customer wanted. The colors were chosen to go with the current theme of the home.
Cabinetry: Schrock
Cabinetry Construction: Maple
Cabinetry Finish/Color: Leather
Cabinetry Door Style: Guthrey, partial overlay
Counters: Jurassic Gold
Flooring: Studio Beige, Polished Porcelain - Italy
Backsplash: Mutina Phenomenon Rain C Grigio - Italy
Appliances - GE Profile - Bray & Scarff, North Arlington
Photography by: Eddie Avenue
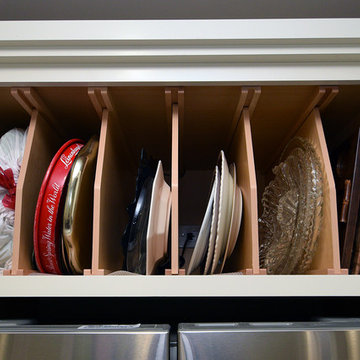
Inspiration for a mid-sized transitional l-shaped kitchen pantry in Chicago with a farmhouse sink, shaker cabinets, beige cabinets, quartz benchtops, multi-coloured splashback, stone tile splashback, stainless steel appliances, medium hardwood floors and with island.
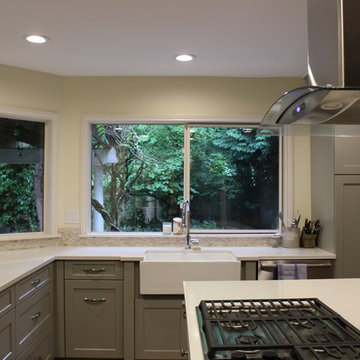
Inspiration for a mid-sized transitional u-shaped eat-in kitchen in Seattle with a farmhouse sink, shaker cabinets, grey cabinets, quartzite benchtops, grey splashback, stone tile splashback, stainless steel appliances, dark hardwood floors and with island.
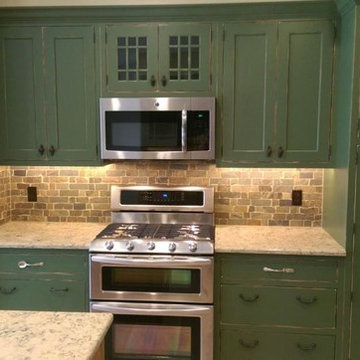
Woodharbor Custom Cabinetry in Old Sage Green Finish.
This is an example of a mid-sized country u-shaped kitchen in Other with shaker cabinets, green cabinets, granite benchtops, multi-coloured splashback, stone tile splashback, with island, a farmhouse sink, stainless steel appliances and light hardwood floors.
This is an example of a mid-sized country u-shaped kitchen in Other with shaker cabinets, green cabinets, granite benchtops, multi-coloured splashback, stone tile splashback, with island, a farmhouse sink, stainless steel appliances and light hardwood floors.
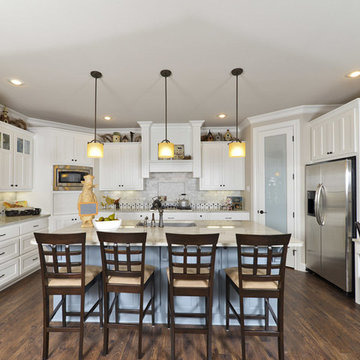
Design ideas for a large transitional u-shaped open plan kitchen in Austin with an undermount sink, shaker cabinets, white cabinets, granite benchtops, grey splashback, stone tile splashback, stainless steel appliances, medium hardwood floors and with island.
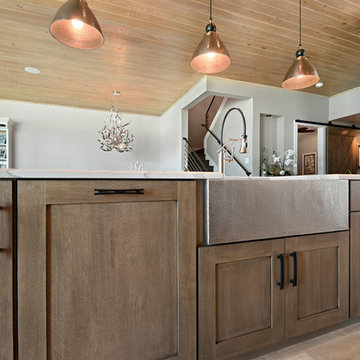
Large transitional l-shaped eat-in kitchen in Orlando with an undermount sink, shaker cabinets, white cabinets, marble benchtops, brown splashback, stone tile splashback, panelled appliances, light hardwood floors, with island and beige floor.
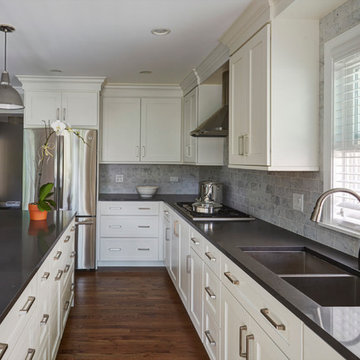
WATCH the time lapse video of this kitchen remodel: https://youtu.be/caemXXlauLU
Free ebook, Creating the Ideal Kitchen. DOWNLOAD NOW
This Glen Ellyn homeowner came to us, frustrated with the layout and size of their current kitchen, looking for help generating ideas for how to maximize functionality within the constraints of the space. After visiting with them and seeing the home’s layout, I realized that looking at the bigger picture of how they used the entire first floor might bring us some dramatic solutions. We ended up flipping the kitchen and family room and taking down the wall separating the two creating one big open floor plan for the family to enjoy. There is still a visual separation between the rooms because of their different lengths and the overall space now relates nicely to the dining room which was also opened up to both rooms.
The new kitchen is an L-shaped space that is no longer cramped and small and is truly a cook’s dream. The fridge is on one end, a large cooktop and sink are located along the main perimeter and double ovens located at the end of the “L” complete the layout. Ample work surface along the perimeter and on the large island makes entertaining a breeze. An existing door to the patio remains, floods the room with light and provides easy access to the existing outdoor deck for entertaining and grilling.
White cabinetry with quartz countertops, Carrera marble backsplash tile and a contrasting gray island give the space a clean and modern feel. The gray pendant lights and stainless appliances bring a slight industrial feel to the space letting you know that some serious cooking will take place here.
Once we had their Dream Kitchen design completed, the homeowners decided to tackle another project at the same time. We made plans to create a master suite upstairs by combining two existing bedrooms into a larger bedroom, bathroom and walk-in closet. The existing spaces were not overly large so getting everything on the wish list into the design was a challenge. In the end, we came up with a design that works. The two bedrooms were adjoined, one wall moved back slightly to make for a slightly larger bedroom, and the remaining space was allotted to the new bathroom and a walk in closet.
The bathroom consists of a double vanity and a large shower with a barn door shower door. A skylight brings light into the space and helps make it feel larger and more open. The new walk-in closet is accessible through the bathroom, and we even managed to fit in a small entry vestibule that houses some additional storage and makes a nice transition from the hallway. A white vanity, Carrera tops and gray floor tile make for a serene space that feels just right for this home.
Designed by: Susan Klimala, CKD, CBD
Photography by: Mike Kaskel
For more information on kitchen and bath design ideas go to: www.kitchenstudio-ge.com
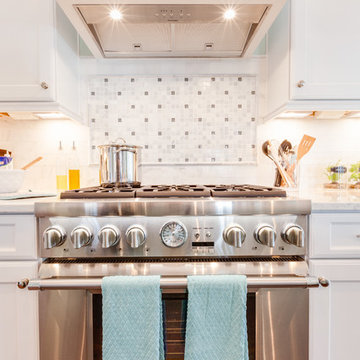
Jonathon Edwards Media
Design ideas for an expansive beach style l-shaped open plan kitchen in Other with a farmhouse sink, shaker cabinets, white cabinets, quartz benchtops, white splashback, stone tile splashback, stainless steel appliances, dark hardwood floors and with island.
Design ideas for an expansive beach style l-shaped open plan kitchen in Other with a farmhouse sink, shaker cabinets, white cabinets, quartz benchtops, white splashback, stone tile splashback, stainless steel appliances, dark hardwood floors and with island.
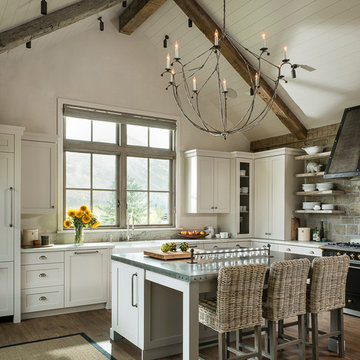
Kitchen Designed by Five Star Kitchen & Bath
Photo by Longview Studios
This is an example of an expansive country kitchen in Other with a farmhouse sink, shaker cabinets, stone tile splashback, medium hardwood floors and with island.
This is an example of an expansive country kitchen in Other with a farmhouse sink, shaker cabinets, stone tile splashback, medium hardwood floors and with island.
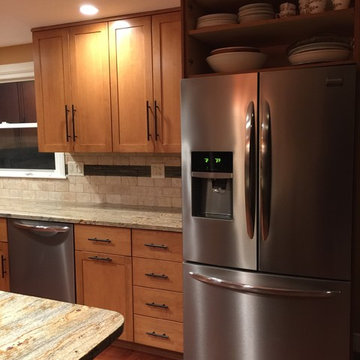
Frigidaire Gallery appliances; Cuisimax maple cabinets with Tropical Sun stain from Kitchens Etc, Framingham, MA, brushed oil-rubbed bronze handles, Juperana River granite from Stone Inc, Framingham, MA, travertine and slate tile backsplash from The Tile Shop in Natick, Mass. Trying to upload other photos. Designer Andrea Rubin of Elite Installations, Canton and Framingham MA.
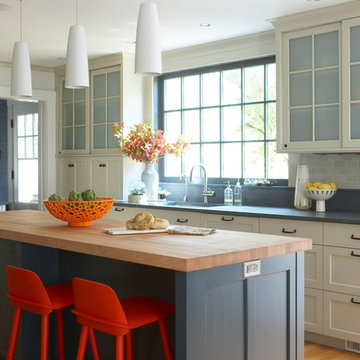
This colorful kitchen is a take on modern farmhouse design. The red stools add just the right pop of color against the charcoal, white and light gray color scheme. The frosted glass cabinets add an airy quality while keeping the overall look clutter-free. The simple white pendants add just the right light to the kitchen island where the family gathers. The butcher block countertop adds warmth to the overall look and feel.
Photo taken by: Michael Partenio
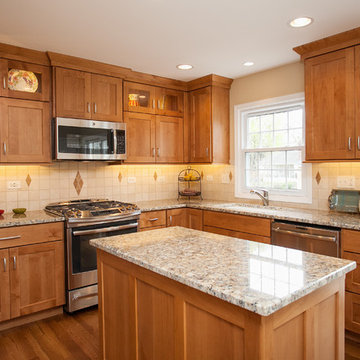
The homeowner needed an updated look for their 30 year old home. Soffits were removed, to allow for more kitchen storage. Clean lines kept the space open and airy.
Stacked cabinets with glass inserts were added for design flair.
She Sees Photograhy
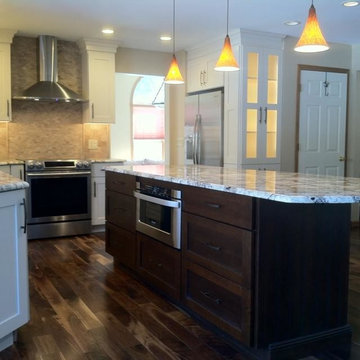
Mid-sized transitional l-shaped eat-in kitchen in New York with an undermount sink, shaker cabinets, dark wood cabinets, quartz benchtops, grey splashback, stone tile splashback, stainless steel appliances, medium hardwood floors and with island.
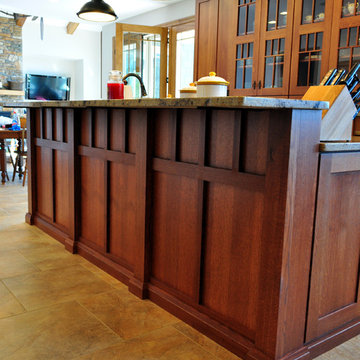
Photo of an expansive arts and crafts u-shaped eat-in kitchen in Other with an undermount sink, shaker cabinets, medium wood cabinets, granite benchtops, multi-coloured splashback, stone tile splashback, stainless steel appliances, ceramic floors and with island.
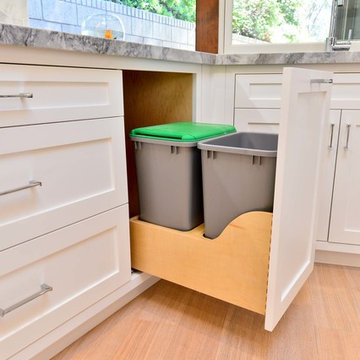
This is an example of a mid-sized contemporary u-shaped kitchen pantry in Tampa with shaker cabinets, white cabinets, quartzite benchtops, white splashback, stone tile splashback, stainless steel appliances, medium hardwood floors and no island.
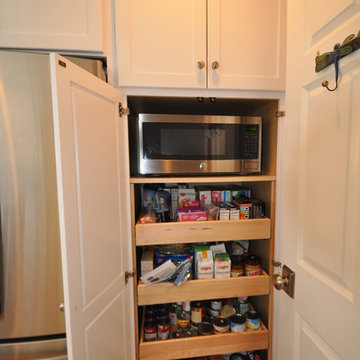
We added a fixed shelf in the pantry cabinet to provide a stable platform for the microwave.
We then added several rollout trays.
Design ideas for a large transitional galley open plan kitchen in Boston with a farmhouse sink, shaker cabinets, white cabinets, quartz benchtops, grey splashback, stone tile splashback, stainless steel appliances, medium hardwood floors and with island.
Design ideas for a large transitional galley open plan kitchen in Boston with a farmhouse sink, shaker cabinets, white cabinets, quartz benchtops, grey splashback, stone tile splashback, stainless steel appliances, medium hardwood floors and with island.
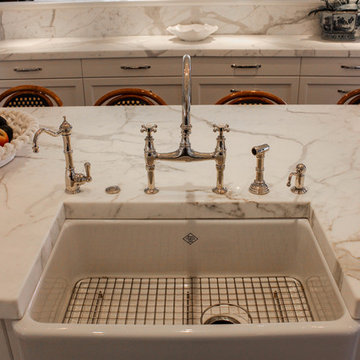
Beautiful white kitchen with marble countertop island centerpiece.
This is an example of a large transitional u-shaped open plan kitchen in Other with a farmhouse sink, with island, stainless steel appliances, dark hardwood floors, shaker cabinets, white cabinets, white splashback, stone tile splashback, marble benchtops and brown floor.
This is an example of a large transitional u-shaped open plan kitchen in Other with a farmhouse sink, with island, stainless steel appliances, dark hardwood floors, shaker cabinets, white cabinets, white splashback, stone tile splashback, marble benchtops and brown floor.
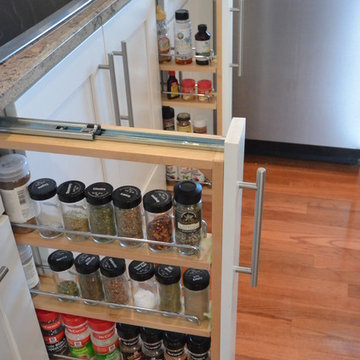
Kate McComb
Design ideas for a mid-sized transitional u-shaped eat-in kitchen in Bridgeport with an undermount sink, shaker cabinets, white cabinets, granite benchtops, beige splashback, stone tile splashback, stainless steel appliances, medium hardwood floors and a peninsula.
Design ideas for a mid-sized transitional u-shaped eat-in kitchen in Bridgeport with an undermount sink, shaker cabinets, white cabinets, granite benchtops, beige splashback, stone tile splashback, stainless steel appliances, medium hardwood floors and a peninsula.
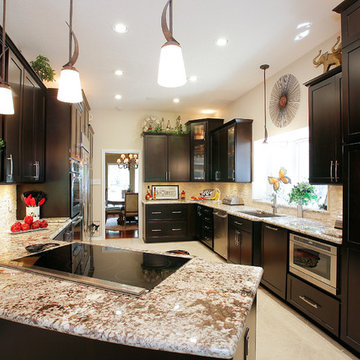
Design ideas for a large transitional u-shaped eat-in kitchen in Houston with an undermount sink, shaker cabinets, dark wood cabinets, granite benchtops, beige splashback, stone tile splashback, stainless steel appliances, porcelain floors and a peninsula.
Kitchen with Shaker Cabinets and Stone Tile Splashback Design Ideas
6