Kitchen with Shaker Cabinets and Travertine Splashback Design Ideas
Refine by:
Budget
Sort by:Popular Today
181 - 200 of 1,065 photos
Item 1 of 3
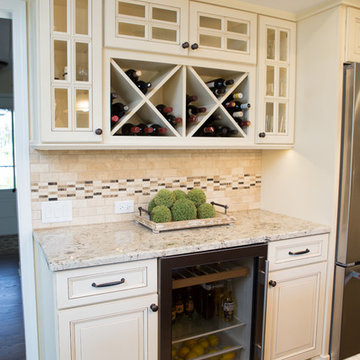
Photo of a large contemporary u-shaped eat-in kitchen in Chicago with a farmhouse sink, shaker cabinets, white cabinets, quartz benchtops, white splashback, travertine splashback, stainless steel appliances, medium hardwood floors, with island, brown floor and multi-coloured benchtop.
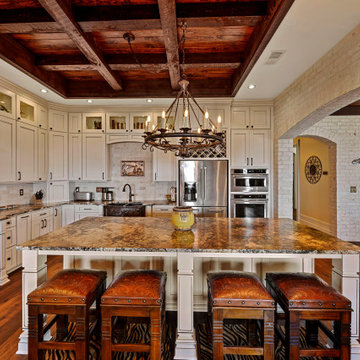
A magnificent coffered ceiling crafted with locally sourced rustic wood pairs perfectly with the alabaster white painted cabinets. A coordinating kitchen island and copper accents add to the Mediterranean feel of the design.
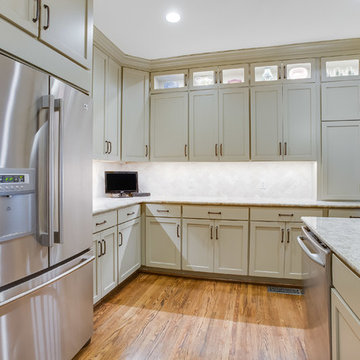
A love for hosting gatherings motivated these homeowners to open up and rework their dimly lit kitchen. The kitchen was land-locked by surrounding rooms.
An island floor plan replaced the preexisting peninsula which allowed the casual seating to move out of the way of the traffic pattern. Cabinets custom painted Sherwin Williams Relaxed Khaki were double stacked floor to ceiling to increase storage. Glass-door top cabinets with LED lighting provided display space for decorative items. Cabinetry pantry space efficiently replaced the traditional closet pantry without sacrificing storage. Colonial Crème granite was used for the counters highlighted by a backsplash of ivory 3x6 travertine in a 45-degree herringbone pattern. LED under cabinet lights and an oversized lantern-style chandelier over the island added extra light and ambiance.
205 Photography
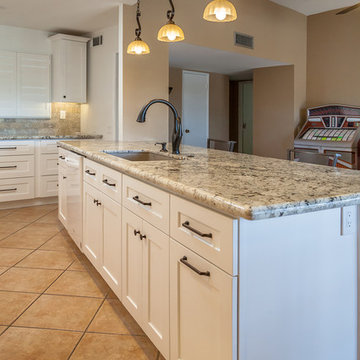
This is an example of a small transitional u-shaped open plan kitchen in Phoenix with an undermount sink, shaker cabinets, white cabinets, granite benchtops, beige splashback, travertine splashback, white appliances, ceramic floors, with island and beige floor.
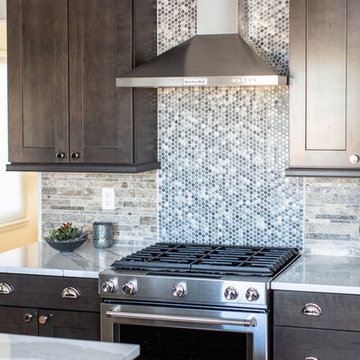
This beautiful in-place kitchen remodel is a transformation from dated 90’s to timeless syle! Away are the oak cabinets and large paneled fluorescent ceiling lights and in its place is a functional, clean lined kitchen design with character. The existing oak flooring provides the perfect opportunity to pair warm and cool colors with edgy polished chrome fixtures and hardware which speaks to the client’s charm! We used the classic shaker style in Waypoint’s cherry slate stained cabinet giving the space an updated profile with classic stain. The refrigerator wall functions as an appliance station with the ability to tuck appliances and all things bulky in the appliance garages keeping the countertops free. By tucking the microwave into a reconfigured island, a kitchen hood provides the perfect focal point of the space paired with a beautiful gas range. A penny round blend of cool and warm tones is the perfect accent to the natural stone backsplash. The peninsula was extended to provide a space next to the sink for a trash/recycle cabinet and allows for a large, single basin granite sink. By switching the orientation of the island, the eating nook’s table now can extend into the space adding more seating without awkward flow and close proximity to the island. The smaller island houses the microwave and drawer cabinets allowing for a more functional space with countertop space. The stunning Cambria Britannica quartz countertops round out the design by creating visual movement with a classic nod to traditional style. This design is the perfect mix of edgy sass with traditional flair, and I know our client will be enjoying her dream kitchen for years to come!
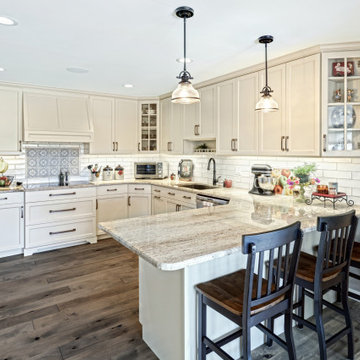
Photo of a mid-sized transitional l-shaped eat-in kitchen in Other with a double-bowl sink, shaker cabinets, beige cabinets, granite benchtops, beige splashback, travertine splashback, stainless steel appliances, medium hardwood floors, a peninsula, beige floor and beige benchtop.
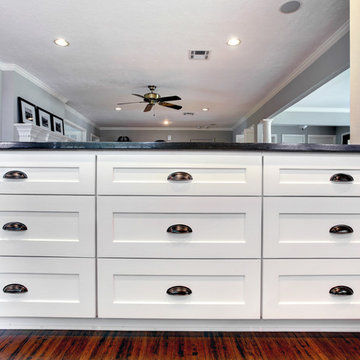
Bayside Images
Photo of an expansive transitional galley open plan kitchen in Houston with a single-bowl sink, shaker cabinets, white cabinets, granite benchtops, white splashback, travertine splashback, stainless steel appliances, bamboo floors, with island, brown floor and black benchtop.
Photo of an expansive transitional galley open plan kitchen in Houston with a single-bowl sink, shaker cabinets, white cabinets, granite benchtops, white splashback, travertine splashback, stainless steel appliances, bamboo floors, with island, brown floor and black benchtop.
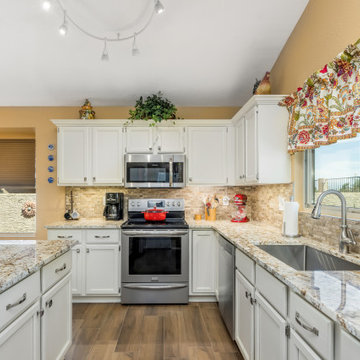
We really enjoyed helping James & Barb with their renovation project. They were looking to bring up to date and add elegant details to their kitchen.
The cabinets were refinished using a Cottage White tone to give a fresh and stylish look.
New granite countertops were installed and go great in the space. They picked Istanbul Natural Counter from Arizona Tile.
They chose a beautiful backsplash with Tresana Travertino Camila Polished Brick Travertine from Floor & Decor.
The floor was gutted and we installed Aequa Castor 8x32 from Arizona Tile which gives a warm feel with the wood-looking tile flooring.
They also had us update the kitchen sink, kitchen faucet and install new appliances.
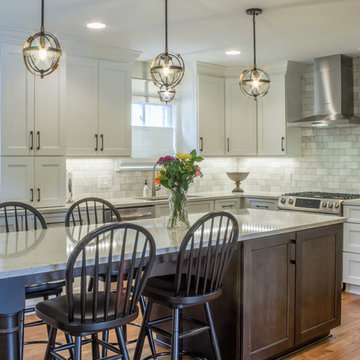
Design ideas for a large transitional l-shaped eat-in kitchen in Detroit with an undermount sink, shaker cabinets, white cabinets, quartz benchtops, white splashback, travertine splashback, stainless steel appliances, medium hardwood floors, with island, brown floor and white benchtop.
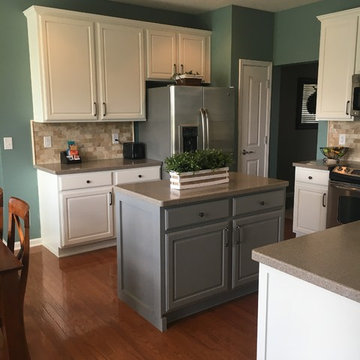
Sarah Hines
Mid-sized transitional u-shaped eat-in kitchen in Indianapolis with shaker cabinets, white cabinets, solid surface benchtops, brown splashback, travertine splashback, stainless steel appliances, medium hardwood floors, with island, brown floor, beige benchtop and an integrated sink.
Mid-sized transitional u-shaped eat-in kitchen in Indianapolis with shaker cabinets, white cabinets, solid surface benchtops, brown splashback, travertine splashback, stainless steel appliances, medium hardwood floors, with island, brown floor, beige benchtop and an integrated sink.
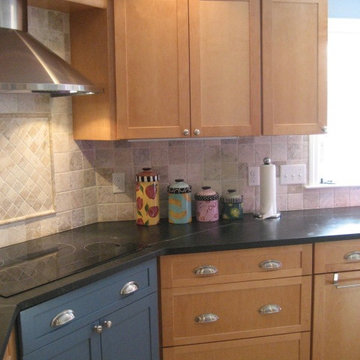
Inspiration for a traditional u-shaped eat-in kitchen in Boston with shaker cabinets, light wood cabinets, soapstone benchtops, beige splashback, travertine splashback, stainless steel appliances, travertine floors and black benchtop.
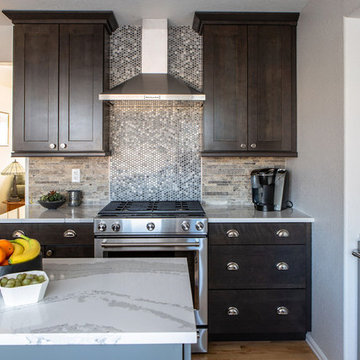
This beautiful in-place kitchen remodel is a transformation from dated 90’s to timeless syle! Away are the oak cabinets and large paneled fluorescent ceiling lights and in its place is a functional, clean lined kitchen design with character. The existing oak flooring provides the perfect opportunity to pair warm and cool colors with edgy polished chrome fixtures and hardware which speaks to the client’s charm! We used the classic shaker style in Waypoint’s cherry slate stained cabinet giving the space an updated profile with classic stain. The refrigerator wall functions as an appliance station with the ability to tuck appliances and all things bulky in the appliance garages keeping the countertops free. By tucking the microwave into a reconfigured island, a kitchen hood provides the perfect focal point of the space paired with a beautiful gas range. A penny round blend of cool and warm tones is the perfect accent to the natural stone backsplash. The peninsula was extended to provide a space next to the sink for a trash/recycle cabinet and allows for a large, single basin granite sink. By switching the orientation of the island, the eating nook’s table now can extend into the space adding more seating without awkward flow and close proximity to the island. The smaller island houses the microwave and drawer cabinets allowing for a more functional space with countertop space. The stunning Cambria Britannica quartz countertops round out the design by creating visual movement with a classic nod to traditional style. This design is the perfect mix of edgy sass with traditional flair, and I know our client will be enjoying her dream kitchen for years to come!
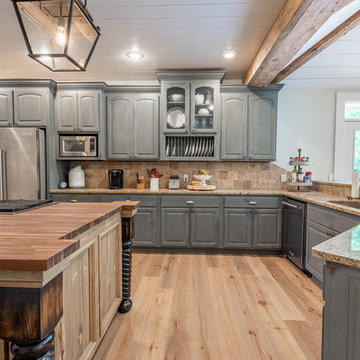
This wide plank, softly wire brushed oak sets the perfect tone for this custom home. Not only is this European oak a stunning floor, its durable! It has a UV cured aluminum oxide urethane finish and has a thick enough veneer to sand and finish if needed.
7-1/2″ wide planks and 4 sided micro bevel. Planks up to 73″ long make this a must have look to complement any space your choose to create.
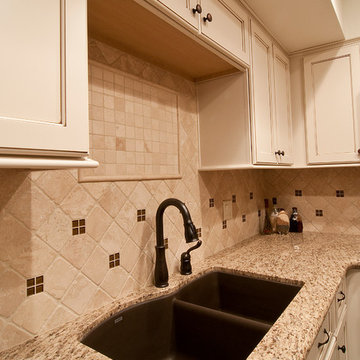
Kitchen remodel by Custom Creative.
Are you thinking about remodeling your kitchen? We offer complimentary design consults please feel free to contact us.
623-432-4529
www.CustomCreativeRemodeling.com
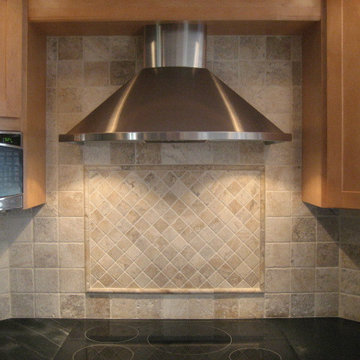
This is an example of a traditional u-shaped eat-in kitchen in Boston with shaker cabinets, light wood cabinets, soapstone benchtops, beige splashback, travertine splashback, stainless steel appliances, travertine floors and black benchtop.
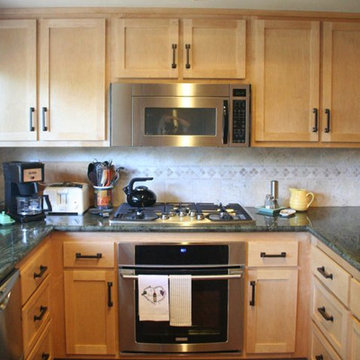
Photo of a small transitional u-shaped eat-in kitchen in Los Angeles with an undermount sink, shaker cabinets, light wood cabinets, granite benchtops, beige splashback, travertine splashback, stainless steel appliances, medium hardwood floors, a peninsula, brown floor and green benchtop.
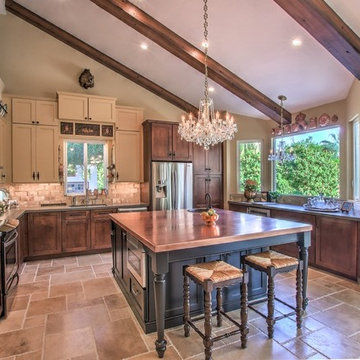
David Elton
Mid-sized eclectic eat-in kitchen in Phoenix with a single-bowl sink, shaker cabinets, black cabinets, copper benchtops, beige splashback, travertine splashback, stainless steel appliances, porcelain floors, with island and beige floor.
Mid-sized eclectic eat-in kitchen in Phoenix with a single-bowl sink, shaker cabinets, black cabinets, copper benchtops, beige splashback, travertine splashback, stainless steel appliances, porcelain floors, with island and beige floor.
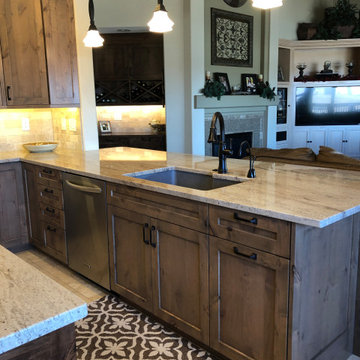
The peninsula was changed to one level to open the space and create a larger work area.
Photo of a large country u-shaped eat-in kitchen in Denver with an undermount sink, shaker cabinets, distressed cabinets, granite benchtops, beige splashback, travertine splashback, stainless steel appliances, travertine floors, with island, beige floor and brown benchtop.
Photo of a large country u-shaped eat-in kitchen in Denver with an undermount sink, shaker cabinets, distressed cabinets, granite benchtops, beige splashback, travertine splashback, stainless steel appliances, travertine floors, with island, beige floor and brown benchtop.
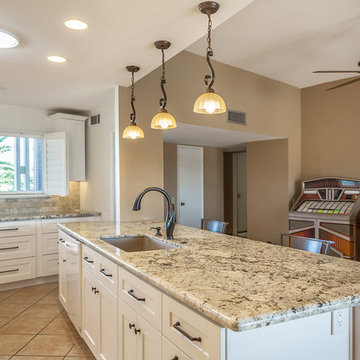
Design ideas for a small transitional u-shaped open plan kitchen in Phoenix with an undermount sink, shaker cabinets, white cabinets, granite benchtops, beige splashback, travertine splashback, white appliances, ceramic floors, with island and beige floor.
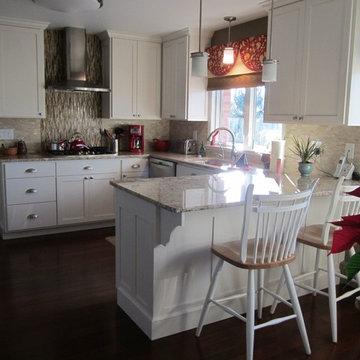
Design & Installation by Kulco
This is an example of a small traditional u-shaped eat-in kitchen in Columbus with an undermount sink, shaker cabinets, white cabinets, granite benchtops, beige splashback, travertine splashback, stainless steel appliances and dark hardwood floors.
This is an example of a small traditional u-shaped eat-in kitchen in Columbus with an undermount sink, shaker cabinets, white cabinets, granite benchtops, beige splashback, travertine splashback, stainless steel appliances and dark hardwood floors.
Kitchen with Shaker Cabinets and Travertine Splashback Design Ideas
10