Kitchen with Shaker Cabinets and with Island Design Ideas
Refine by:
Budget
Sort by:Popular Today
201 - 220 of 290,982 photos
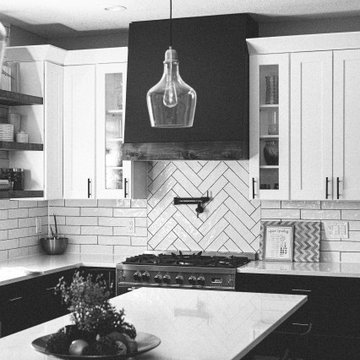
Photo of a large contemporary u-shaped eat-in kitchen in Denver with shaker cabinets, white cabinets, quartzite benchtops, white splashback, subway tile splashback, with island and white benchtop.
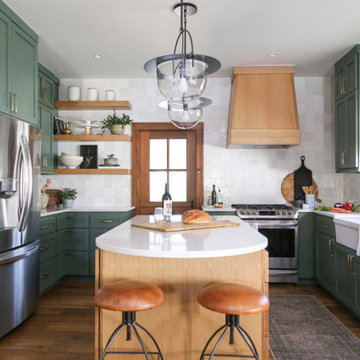
Design ideas for a small traditional u-shaped open plan kitchen in Oklahoma City with a farmhouse sink, shaker cabinets, green cabinets, quartz benchtops, white splashback, porcelain splashback, stainless steel appliances, medium hardwood floors, with island, brown floor and white benchtop.

The open plan kitchen with a central moveable island is the perfect place to socialise. With a mix of wooden and zinc worktops, the shaker kitchen in grey tones sits comfortably next to exposed brick works of the chimney breast. The original features of the restored cornicing and floorboards work well with the Smeg fridge and the vintage French dresser.
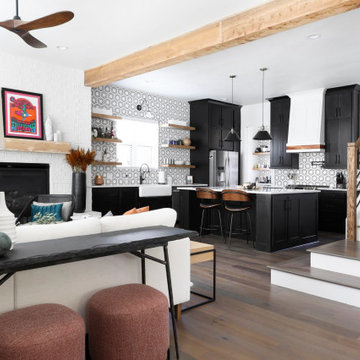
This 3,569-square foot, 3-story new build was part of Dallas's Green Build Program. This minimalist rocker pad boasts beautiful energy efficiency, painted brick, wood beams and serves as the perfect backdrop to Dallas' favorite landmarks near popular attractions, like White Rock Lake and Deep Ellum; a melting pot of art, music, and nature. Walk into this home and you're greeted with industrial accents and minimal Mid-Century Modern flair. Expansive windows flood the open-floor plan living room/dining area in light. The homeowner wanted a pristine space that reflects his love of alternative rock bands. To bring this into his new digs, all the walls were painted white and we added pops of bold colors through custom-framed band posters, paired with velvet accents, vintage-inspired patterns, and jute fabrics. A modern take on hippie style with masculine appeal. A gleaming example of how eclectic-chic living can have a place in your modern abode, showcased by nature, music memorabilia and bluesy hues. The bedroom is a masterpiece of contrast. The dark hued walls contrast with the room's luxurious velvet cognac bed. Fluted mid-century furniture is found alongside metal and wood accents with greenery, which help to create an opulent, welcoming atmosphere for this home.
“When people come to my home, the first thing they say is that it looks like a magazine! As nice as it looks, it is inviting and comfortable and we use it. I enjoyed the entire process working with Veronica and her team. I am 100% sure that I will use them again and highly recommend them to anyone." Tucker M., Client
Designer: @designwithronnie
Architect: @mparkerdesign
Photography: @mattigreshaminteriors

The kitchen island painted in Sherwin Williams, ""Navel", boldly contrasts the stark white perimeter cabinets. By eliminating the formal dining room, we were able to incorporate a pantry and home office.
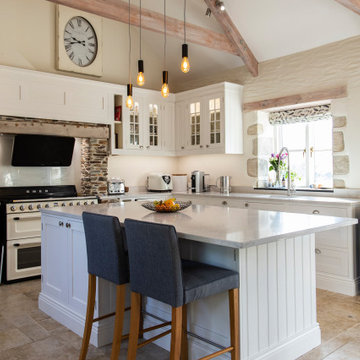
This handmade traditional shaker-style kitchen offers immense tranquillity with its soothing white cabinetry being paired with lighter accents such as Caesarstone quartz worktops and silver cup handles and knobs. This colour palette contrasts beautifully with the natural stone structure of the property.

Fun Transitional kitchen. Marries the bold custom blue lower cabinets with the traditional white upper cabinets. Gorgeous brass accents tie both colors in together. The subway tile lends to a more modern theme while the marble stone material adds to the timelessness of the space.
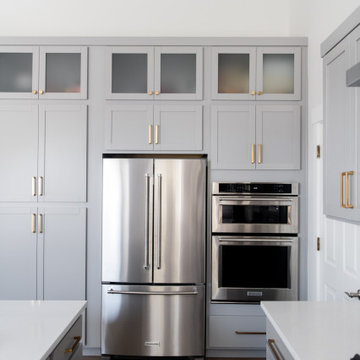
After living in this home for six years, this family decided it was time to upgrade their kitchen. With three young, but growing boys, the home was in need of a more functional layout, additional countertop space, and lots more storage. The result?... A kitchen that will be the heart of their home for years to come.
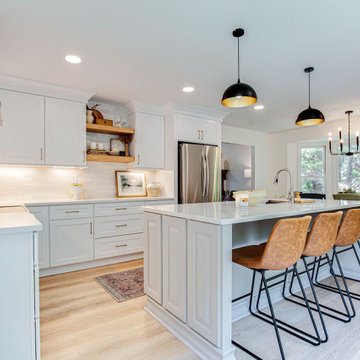
Design ideas for a mid-sized contemporary l-shaped eat-in kitchen in Atlanta with a single-bowl sink, shaker cabinets, white cabinets, quartz benchtops, white splashback, subway tile splashback, stainless steel appliances, laminate floors, with island, beige floor and white benchtop.
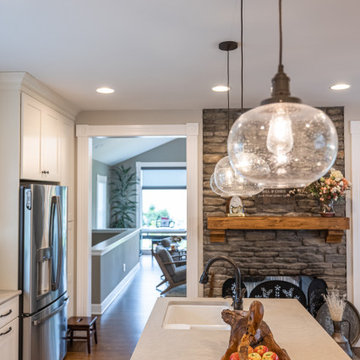
This kitchen was relocated in this 1800s farmhouse. Existing fireplace was retrofitted and turned into double sided fireplace for the new great room addition.
Legacy cut and removed a portion of the existing stone and firebrick to create a see-through fireplace
• New cedar mantle on the great room side of the fireplace
• New farmhouse sink to keep the feel of the original 1800s farmhouse
• New custom bench seat in breakfast area and added a boxed-out window
• Solid timber beams in the great room
• Wood hood in kitchen
• Commercial gas cooktop
• Cabinets go all the way to the ceiling

A young family moving from Brooklyn to their first house spied this classic 1920s colonial and decided to call it their new home. The elderly former owner hadn’t updated the home in decades, and a cramped, dated kitchen begged for a refresh. Designer Sarah Robertson of Studio Dearborn helped her client design a new kitchen layout, while Virginia Picciolo of Marsella Knoetgren designed the enlarged kitchen space by stealing a little room from the adjacent dining room. A palette of warm gray and nearly black cabinets mix with marble countertops and zellige clay tiles to make a welcoming, warm space that is in perfect harmony with the rest of the home.
Photos Adam Macchia. For more information, you may visit our website at www.studiodearborn.com or email us at info@studiodearborn.com.
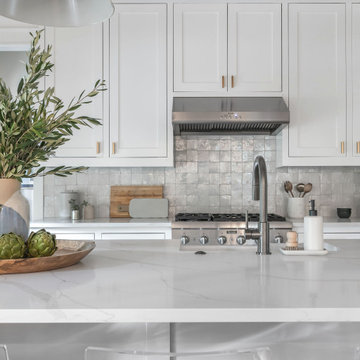
Inspiration for a mid-sized modern l-shaped eat-in kitchen in Austin with a farmhouse sink, shaker cabinets, white cabinets, quartz benchtops, white splashback, stainless steel appliances, dark hardwood floors, with island, brown floor, white benchtop and exposed beam.
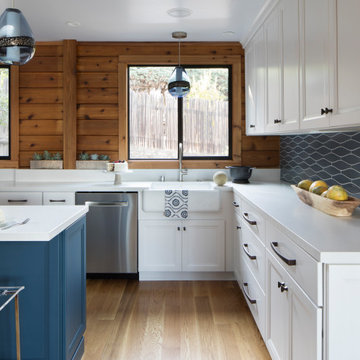
Modern farmhouse kitchen featuring white ceiling and white cabinetry accented with blue ceramic backsplash tiles, a white farmhouse kitchen sink, black drawer pulls and handles, lucite and metal counter seating, stainless steel appliances, and glass dewdrop-shaped pendant lights against a backdrop of cedar wood walls, and hardwood flooring.
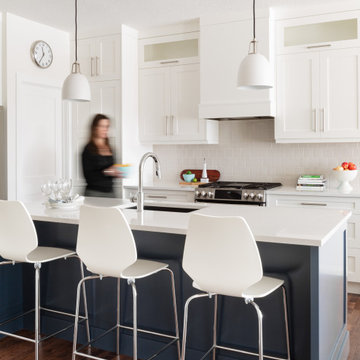
You would hardly guess that this bungalow was all sorts of boring brown before we got our hands on it! With a classic blend of blue and white cabinetry in the kitchen and gorgeous warm handmade tile accents, the interior view of this home is now just as beautiful as it’s stunning views of the Rocky Mountains. Changing the corner door to the pantry was a game changer in bringing this kitchen back up to date - be sure to see the before photos on Instagram!

What was a small enclosed kitchen is now a large, open kitchen with plenty of space and lots of natural light.
Design ideas for a large transitional l-shaped eat-in kitchen in Baltimore with an undermount sink, shaker cabinets, medium wood cabinets, quartz benchtops, grey splashback, brick splashback, stainless steel appliances, medium hardwood floors, with island, brown floor, white benchtop and vaulted.
Design ideas for a large transitional l-shaped eat-in kitchen in Baltimore with an undermount sink, shaker cabinets, medium wood cabinets, quartz benchtops, grey splashback, brick splashback, stainless steel appliances, medium hardwood floors, with island, brown floor, white benchtop and vaulted.
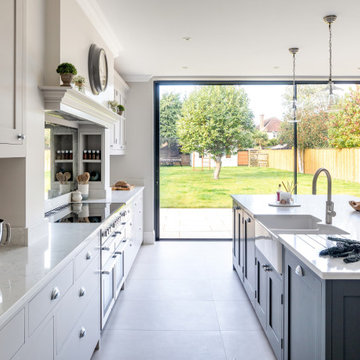
A beautiful bright kitchen with a large island. This kitchen has a stainless steel Rangemaster cooker, a Fisher & Paykel fridge freezer, and a Belfast sink on the island. The cupboards are painted in Little Greene French Grey and the island is in Scree.

Large country u-shaped eat-in kitchen in San Francisco with marble benchtops, medium hardwood floors, with island, multi-coloured benchtop, a farmhouse sink, shaker cabinets, white cabinets, white splashback, panelled appliances and ceramic splashback.

Design ideas for a modern l-shaped kitchen in Raleigh with a single-bowl sink, shaker cabinets, blue cabinets, granite benchtops, white splashback, ceramic splashback, stainless steel appliances, light hardwood floors, with island, yellow floor, black benchtop and vaulted.

This kitchen was updated to reflect a light and airy mixed wood and paint, family eat-in style island. Inset cabinets paired with quart countertops and herringbone natural stone backsplash.

Our renovation of a 1930's bungalow focused on opening up the kitchen/dining/living areas to improve flow and connectivity between the spaces. The rustic reclaimed beams help delineate the spaces visually and add texture and warmth. The original white oak floors were refinished with a custom stain to evoke the wood’s natural raw state. We brought color into the space with the ‘blue spruce’ base cabinets and a custom reclaimed island top. The Calacatta gold quartz countertops, hexagon backsplash, and white upper cabinets keep the space feeling light and bright.
Kitchen with Shaker Cabinets and with Island Design Ideas
11